All Ceiling Designs Entryway Design Ideas with Grey Floor
Refine by:
Budget
Sort by:Popular Today
121 - 140 of 1,592 photos
Item 1 of 3

Guadalajara, San Clemente Coastal Modern Remodel
This major remodel and addition set out to take full advantage of the incredible view and create a clear connection to both the front and rear yards. The clients really wanted a pool and a home that they could enjoy with their kids and take full advantage of the beautiful climate that Southern California has to offer. The existing front yard was completely given to the street, so privatizing the front yard with new landscaping and a low wall created an opportunity to connect the home to a private front yard. Upon entering the home a large staircase blocked the view through to the ocean so removing that space blocker opened up the view and created a large great room.
Indoor outdoor living was achieved through the usage of large sliding doors which allow that seamless connection to the patio space that overlooks a new pool and view to the ocean. A large garden is rare so a new pool and bocce ball court were integrated to encourage the outdoor active lifestyle that the clients love.
The clients love to travel and wanted display shelving and wall space to display the art they had collected all around the world. A natural material palette gives a warmth and texture to the modern design that creates a feeling that the home is lived in. Though a subtle change from the street, upon entering the front door the home opens up through the layers of space to a new lease on life with this remodel.
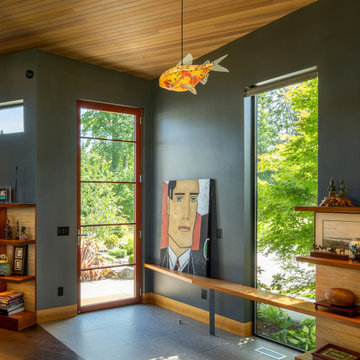
Entry with fish shaped custom light fixture.
Photo of a mid-sized modern foyer in Seattle with grey walls, concrete floors, a single front door, a glass front door, grey floor and wood.
Photo of a mid-sized modern foyer in Seattle with grey walls, concrete floors, a single front door, a glass front door, grey floor and wood.
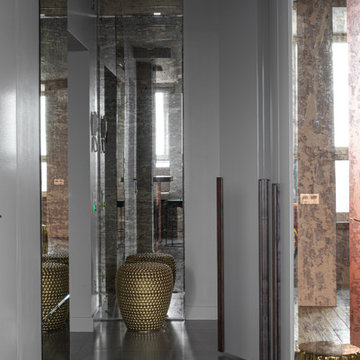
Inspiration for a small contemporary front door in Yekaterinburg with grey walls, porcelain floors, grey floor, wallpaper and wallpaper.
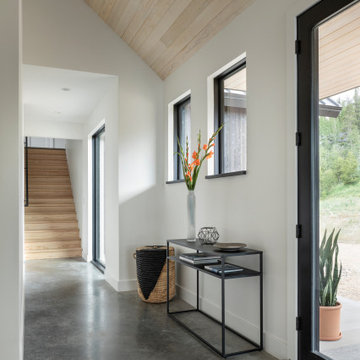
Inspiration for a scandinavian entryway in Denver with white walls, concrete floors, grey floor and vaulted.
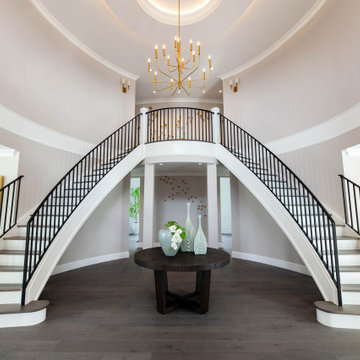
Photo of an expansive transitional foyer in Vancouver with grey walls, medium hardwood floors, a double front door, grey floor and coffered.
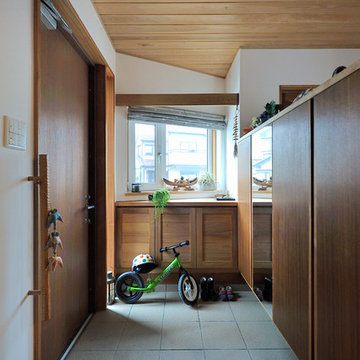
Photo by 後藤徹雄
Inspiration for an asian vestibule in Other with white walls, a single front door, a medium wood front door, grey floor, ceramic floors and wood.
Inspiration for an asian vestibule in Other with white walls, a single front door, a medium wood front door, grey floor, ceramic floors and wood.
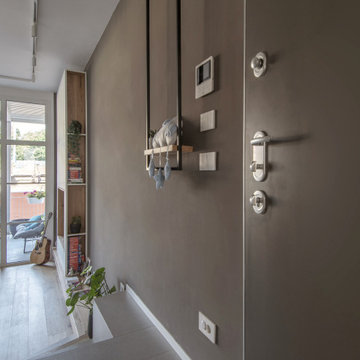
This is an example of a small contemporary foyer in Turin with grey walls, porcelain floors, a single front door, a gray front door, grey floor and recessed.

玄関ポーチ
Expansive midcentury front door with grey walls, granite floors, a single front door, a medium wood front door, grey floor, wood and wood walls.
Expansive midcentury front door with grey walls, granite floors, a single front door, a medium wood front door, grey floor, wood and wood walls.

本計画は名古屋市の歴史ある閑静な住宅街にあるマンションのリノベーションのプロジェクトで、夫婦と子ども一人の3人家族のための住宅である。
設計時の要望は大きく2つあり、ダイニングとキッチンが豊かでゆとりある空間にしたいということと、物は基本的には表に見せたくないということであった。
インテリアの基本構成は床をオーク無垢材のフローリング、壁・天井は塗装仕上げとし、その壁の随所に床から天井までいっぱいのオーク無垢材の小幅板が現れる。LDKのある主室は黒いタイルの床に、壁・天井は寒水入りの漆喰塗り、出入口や家具扉のある長手一面をオーク無垢材が7m以上連続する壁とし、キッチン側の壁はワークトップに合わせて御影石としており、各面に異素材が対峙する。洗面室、浴室は壁床をモノトーンの磁器質タイルで統一し、ミニマルで洗練されたイメージとしている。
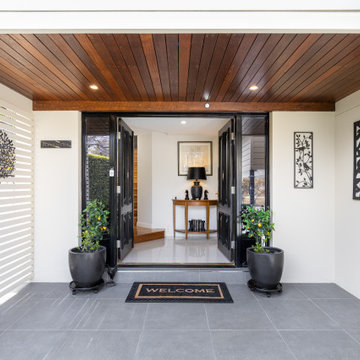
Photo of a modern entryway in Brisbane with white walls, porcelain floors, a double front door, a black front door, grey floor and timber.
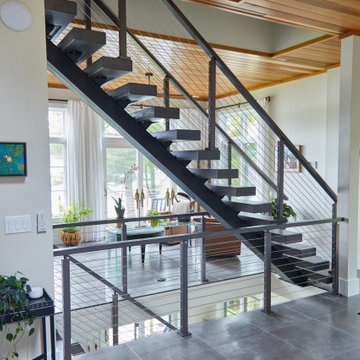
Cable Railing on Ash Floating Stairs
These Vermont homeowners were looking for a custom stair and railing system that saved space and kept their space open. For the materials, they chose to order two FLIGHT Systems. Their design decisions included a black stringer, colonial gray posts, and Ash treads with a Storm Gray finish. This finished project looks amazing when paired with the white interior and gray stone flooring, and pulls together the open views of the surrounding bay.

Mid-sized contemporary entry hall in Tampa with white walls, concrete floors, a single front door, a light wood front door, grey floor and timber.
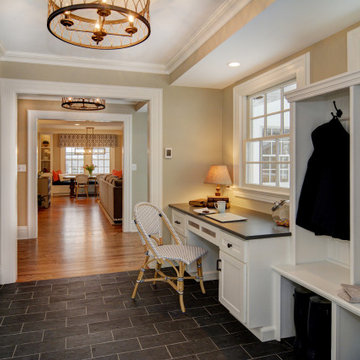
This bright mudroom off of a new rear entry addition features spacious cubbies and coat hooks, custom closets and a spacious home office desk overlooking the deck beyond. Past the mudroom is the new family room. J&C Renovations, DRP Interiors, In House Photography
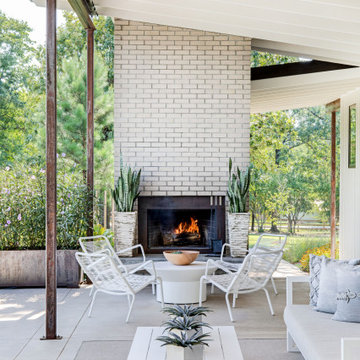
Photo of a contemporary entryway in Little Rock with concrete floors, grey floor and vaulted.

Problématique: petit espace 3 portes plus une double porte donnant sur la pièce de vie, Besoin de rangements à chaussures et d'un porte-manteaux.
Mur bleu foncé mat mur et porte donnant de la profondeur, panoramique toit de paris recouvrant la porte des toilettes pour la faire disparaitre, meuble à chaussures blanc et bois tasseaux de pin pour porte manteaux, et tablette sac. Changement des portes classiques blanches vitrées par de très belles portes vitré style atelier en metal et verre. Lustre moderne à 3 éclairages

Inspiration for an expansive country entry hall in Austin with white walls, concrete floors, a sliding front door, a metal front door, grey floor and vaulted.
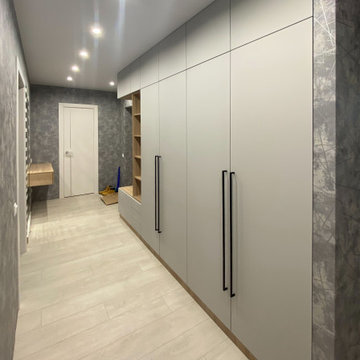
Дизайн Анна Орлик @anna.orlik35
☎ +7 (921) 683-55-30
Прихожая в трендовом сочетании "Серый с Деревом", установлена у нашего Клиента в г. Вологда.
Материалы:
✅ Корпус ЛДСП Эггер Дуб Бардолино,
✅ Фасад REHAU Velluto 1947 L Grigio Efeso, супермат,
✅ Фурнитура БЛЮМ (Австрия),
✅ Ручка-скоба 850 мм, отделка черный бархат ( матовый ).
Установка Антон Коровин @_antonkorovin_ и Максим Матюшов
Для заказа хорошей и качественной мебели звоните или приходите:
г. Вологда, ул. Ленинградская, 93
☎+7 (8172) 58-38-68
☎ +7 (921) 683-62-99
#мебельназаказ #шкафмдф #шкафы #шкафназаказ #шкафбезручек #мебельназаказ #мебельдляспальни #дизайнмебели #мебельвологда
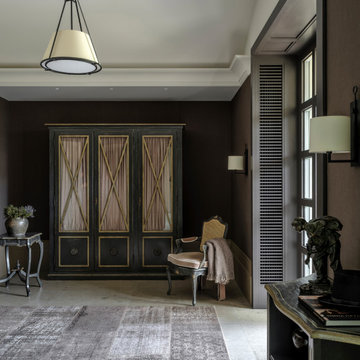
Design ideas for a large vestibule in Moscow with grey floor, vaulted, brown walls, limestone floors, a gray front door and wallpaper.
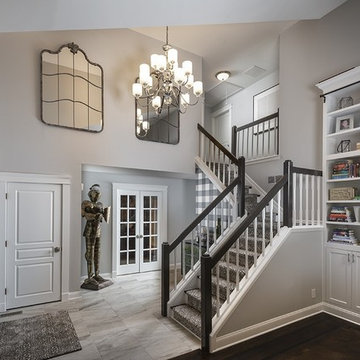
Entry with a touch of green, some vintage pieces and wallpaper!
Inspiration for a mid-sized traditional foyer in Philadelphia with grey walls, ceramic floors, a single front door, a black front door, grey floor, vaulted and panelled walls.
Inspiration for a mid-sized traditional foyer in Philadelphia with grey walls, ceramic floors, a single front door, a black front door, grey floor, vaulted and panelled walls.
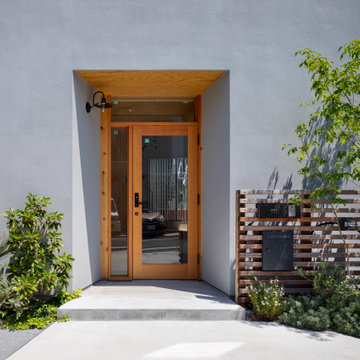
ガラスの木製サッシから採光もできるようになっている。
Contemporary front door in Tokyo with grey walls, a single front door, a medium wood front door, grey floor and wood.
Contemporary front door in Tokyo with grey walls, a single front door, a medium wood front door, grey floor and wood.
All Ceiling Designs Entryway Design Ideas with Grey Floor
7