All Ceiling Designs Entryway Design Ideas with Grey Floor
Refine by:
Budget
Sort by:Popular Today
141 - 160 of 1,592 photos
Item 1 of 3
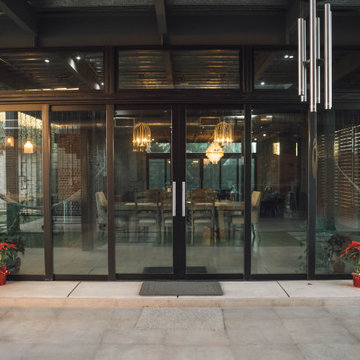
This pair of sliding doors opens conecting the interior with the extarior space in both sides of the house.
Large industrial entry hall in Other with grey walls, concrete floors, a metal front door, grey floor, a sliding front door and exposed beam.
Large industrial entry hall in Other with grey walls, concrete floors, a metal front door, grey floor, a sliding front door and exposed beam.

Layers of architecture sweep guests into the main entry.
Photo of a modern front door in Salt Lake City with white walls, concrete floors, a pivot front door, a light wood front door, grey floor, wood and brick walls.
Photo of a modern front door in Salt Lake City with white walls, concrete floors, a pivot front door, a light wood front door, grey floor, wood and brick walls.
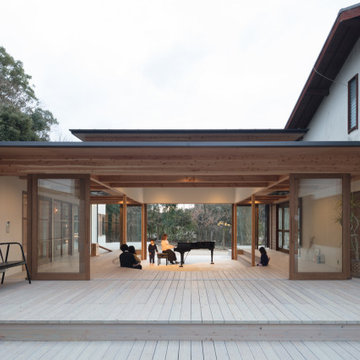
Inspiration for a mid-sized scandinavian entry hall in Fukuoka with white walls, light hardwood floors, a sliding front door, a dark wood front door, grey floor and exposed beam.
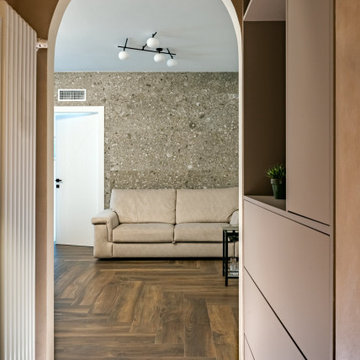
Il Living: cuore della casa, esso viene enfatizzato da un ingresso dalle tonalità calde ed accoglienti, con il Ceppo di Grè utilizzato prima a pavimento e poi sulla parete di fronte, già visibile attraverso l’arco che divide le due zone di con un gradino, segnalato ed illuminato immediatamente all’apertura della porta di ingresso, dove troviamo successivamente un pavimento con una posa a spina ortogonale rispetto all’orientamento delle pareti che va a rompere la continuità delle classiche linee a correre che indirizzano lo sguardo solo in una direzione.
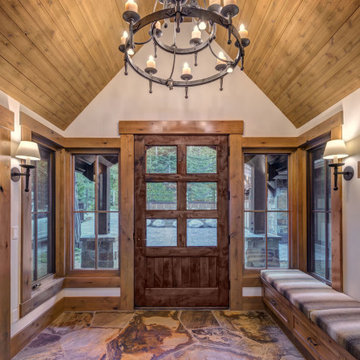
The wide entry with bench and drawers provides plenty of space to for everyone to sit and take off their boots.
Photo of a large arts and crafts foyer in Other with beige walls, slate floors, a single front door, a brown front door, grey floor and wood.
Photo of a large arts and crafts foyer in Other with beige walls, slate floors, a single front door, a brown front door, grey floor and wood.
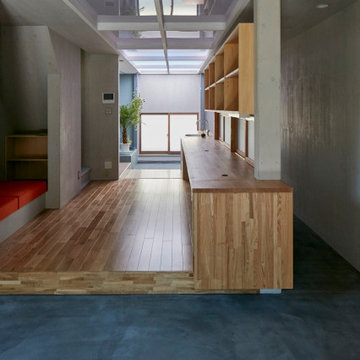
Photo of an asian entry hall in Nagoya with grey walls, concrete floors, a sliding front door, a dark wood front door, grey floor, timber and planked wall panelling.

entry area from the main door of the addition
Small transitional vestibule in Atlanta with white walls, brick floors, a double front door, a black front door, grey floor and wallpaper.
Small transitional vestibule in Atlanta with white walls, brick floors, a double front door, a black front door, grey floor and wallpaper.

This lakefront diamond in the rough lot was waiting to be discovered by someone with a modern naturalistic vision and passion. Maintaining an eco-friendly, and sustainable build was at the top of the client priority list. Designed and situated to benefit from passive and active solar as well as through breezes from the lake, this indoor/outdoor living space truly establishes a symbiotic relationship with its natural surroundings. The pie-shaped lot provided significant challenges with a street width of 50ft, a steep shoreline buffer of 50ft, as well as a powerline easement reducing the buildable area. The client desired a smaller home of approximately 2500sf that juxtaposed modern lines with the free form of the natural setting. The 250ft of lakefront afforded 180-degree views which guided the design to maximize this vantage point while supporting the adjacent environment through preservation of heritage trees. Prior to construction the shoreline buffer had been rewilded with wildflowers, perennials, utilization of clover and meadow grasses to support healthy animal and insect re-population. The inclusion of solar panels as well as hydroponic heated floors and wood stove supported the owner’s desire to be self-sufficient. Core ten steel was selected as the predominant material to allow it to “rust” as it weathers thus blending into the natural environment.
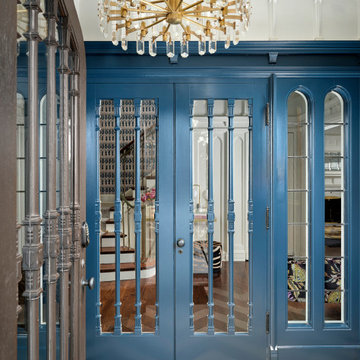
Vignette of the entry.
Photo of a small transitional vestibule in Denver with blue walls, porcelain floors, a dutch front door, a blue front door, grey floor, coffered and panelled walls.
Photo of a small transitional vestibule in Denver with blue walls, porcelain floors, a dutch front door, a blue front door, grey floor, coffered and panelled walls.
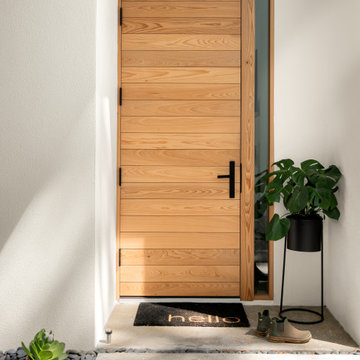
Mid-sized contemporary entry hall in Tampa with white walls, concrete floors, a single front door, a light wood front door, grey floor and timber.
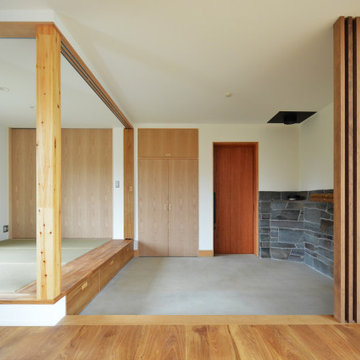
玄関に隣接した小上がりは客間としても使えるようにしています。
Photo of a mid-sized scandinavian entry hall in Other with white walls, concrete floors, a single front door, a brown front door, grey floor, timber and planked wall panelling.
Photo of a mid-sized scandinavian entry hall in Other with white walls, concrete floors, a single front door, a brown front door, grey floor, timber and planked wall panelling.

Rich and Janet approached us looking to downsize their home and move to Corvallis to live closer to family. They were drawn to our passion for passive solar and energy-efficient building, as they shared this same passion. They were fortunate to purchase a 1050 sf house with three bedrooms and 1 bathroom right next door to their daughter and her family. While the original 55-year-old residence was characterized by an outdated floor plan, low ceilings, limited daylight, and a barely insulated outdated envelope, the existing foundations and floor framing system were in good condition. Consequently, the owners, working in tandem with us and their architect, decided to preserve and integrate these components into a fully transformed modern new house that embodies the perfect symbiosis of energy efficiency, functionality, comfort and beauty. With the expert participation of our designer Sarah, homeowners Rich and Janet selected the interior finishes of the home, blending lush materials, textures, and colors together to create a stunning home next door to their daughter’s family. The successful completion of this wonderful project resulted in a vibrant blended-family compound where the two families and three generations can now mingle and share the joy of life with each other.

exposed beams in foyer tray ceiling with accent lighting
Expansive modern foyer in Other with grey walls, ceramic floors, a double front door, a black front door, grey floor and exposed beam.
Expansive modern foyer in Other with grey walls, ceramic floors, a double front door, a black front door, grey floor and exposed beam.
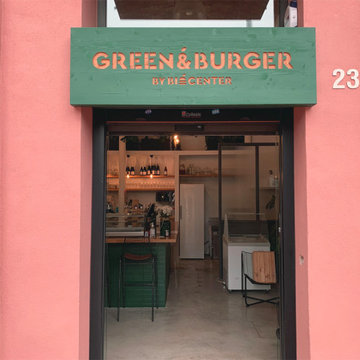
Mid-sized scandinavian front door in Other with pink walls, a sliding front door, a glass front door, grey floor and vaulted.
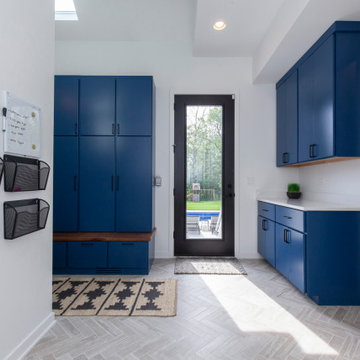
Add a pop of color in your life with these bright blue storage lockers! Family organization with fun style from pool gear, school bags, and sports supplies. Keep your family running with smart organizational designs. Photos: Jody Kmetz

a mid-century door pull detail at the smooth rose color entry panel complements and contrasts the texture and tone of the black brick exterior wall at the front facade
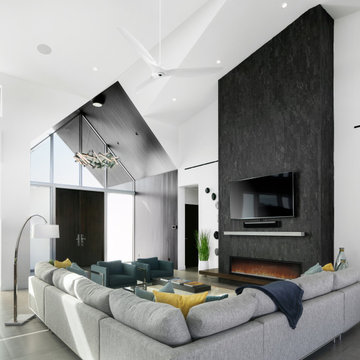
Inspiration for an expansive contemporary front door in Tampa with white walls, porcelain floors, a double front door, a dark wood front door, grey floor and vaulted.
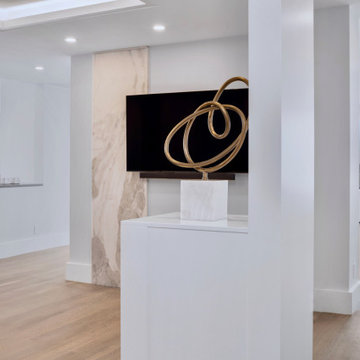
This entry foyer also features a relaxing seating area with tv and unique stone accent wall.
Inspiration for a large contemporary foyer in Boston with grey walls, light hardwood floors, a single front door, a white front door, grey floor and coffered.
Inspiration for a large contemporary foyer in Boston with grey walls, light hardwood floors, a single front door, a white front door, grey floor and coffered.
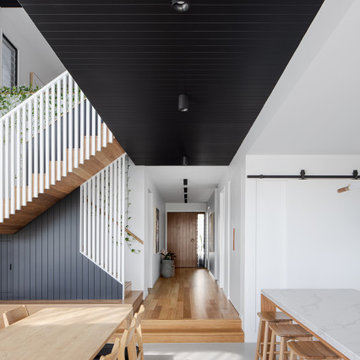
Hallway from front door to polished concrete floor living area.
Photo of a contemporary entry hall in Brisbane with white walls, a pivot front door, a medium wood front door, grey floor, timber and panelled walls.
Photo of a contemporary entry hall in Brisbane with white walls, a pivot front door, a medium wood front door, grey floor, timber and panelled walls.
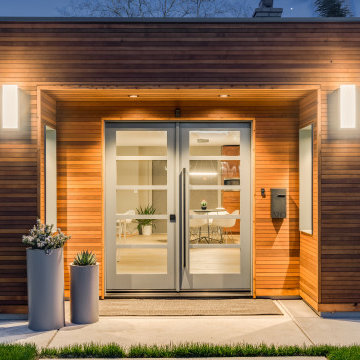
Design ideas for a large modern front door in Sacramento with brown walls, concrete floors, a double front door, a glass front door, grey floor, wood and wood walls.
All Ceiling Designs Entryway Design Ideas with Grey Floor
8