All Ceiling Designs Entryway Design Ideas with Grey Floor
Refine by:
Budget
Sort by:Popular Today
161 - 180 of 1,592 photos
Item 1 of 3
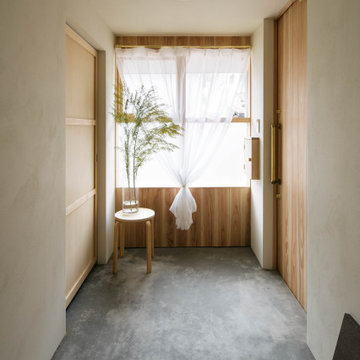
Modern entry hall in Nagoya with beige walls, concrete floors, grey floor, timber, decorative wall panelling, a single front door and a medium wood front door.
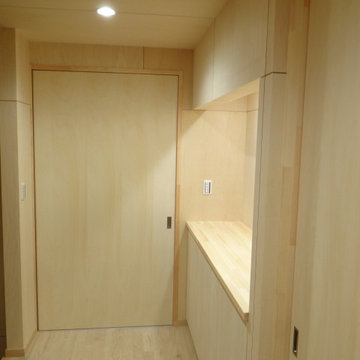
Design ideas for a small entry hall in Other with beige walls, ceramic floors, a single front door, a metal front door, grey floor, wood and wood walls.
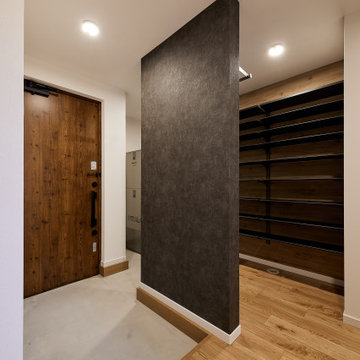
Foyer in Osaka with grey walls, a dark wood front door, grey floor, wallpaper and wallpaper.
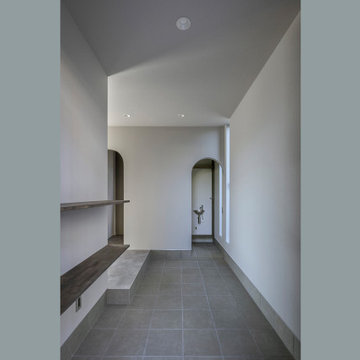
Mid-sized contemporary entry hall in Tokyo Suburbs with grey walls, ceramic floors, a single front door, a black front door, grey floor, wallpaper and wallpaper.

Dreaming of a farmhouse life in the middle of the city, this custom new build on private acreage was interior designed from the blueprint stages with intentional details, durability, high-fashion style and chic liveable luxe materials that support this busy family's active and minimalistic lifestyle. | Photography Joshua Caldwell
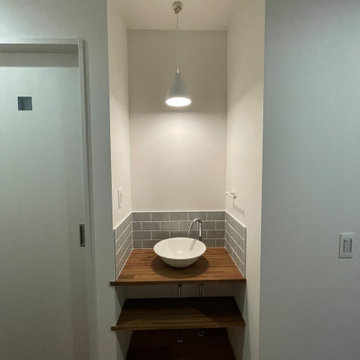
This is an example of a small scandinavian entry hall in Other with white walls, porcelain floors, grey floor, wallpaper and wallpaper.
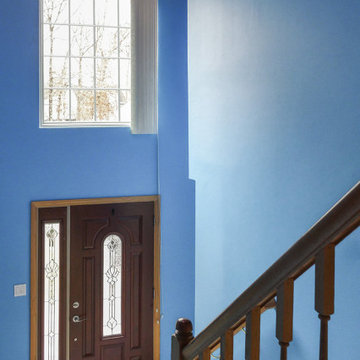
Large new window we installed in this attractive foyer. This large picture window installed over the front door has grilles for a stylish look, and let a lot of natural light into the entryway. Window is from Renewal by Andersen of Long Island, New York, serving Suffolk and Nassau Counties, Queens and Brooklyn.
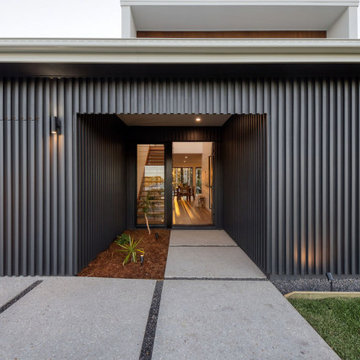
Photo of a mid-sized contemporary front door in Sunshine Coast with grey walls, concrete floors, a pivot front door, a black front door, grey floor, vaulted and panelled walls.

玄関土間には薪ストーブが置かれ、寒い時のメイン暖房です。床や壁への蓄熱と吹き抜けから2階への暖気の移動とダクトファンによる2階から床下への暖気移動による床下蓄熱などで、均一な熱環境を行えるようにしています。
This is an example of a small traditional entry hall in Other with white walls, granite floors, a sliding front door, a black front door, grey floor and exposed beam.
This is an example of a small traditional entry hall in Other with white walls, granite floors, a sliding front door, a black front door, grey floor and exposed beam.
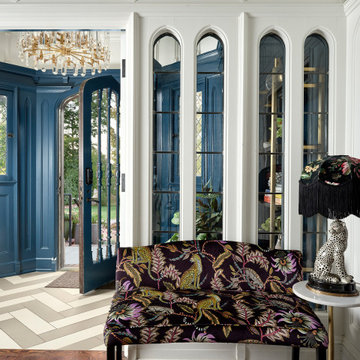
Vignette of the entry.
Design ideas for a small transitional vestibule in Denver with blue walls, porcelain floors, a dutch front door, a blue front door, grey floor, coffered and panelled walls.
Design ideas for a small transitional vestibule in Denver with blue walls, porcelain floors, a dutch front door, a blue front door, grey floor, coffered and panelled walls.
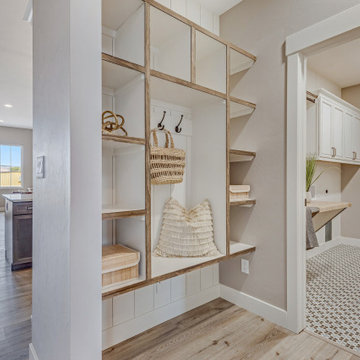
Mid-sized arts and crafts mudroom in Other with grey walls, light hardwood floors, grey floor, exposed beam and planked wall panelling.

Large scandinavian front door in Austin with white walls, concrete floors, a double front door, a glass front door, grey floor and exposed beam.

This is an example of a mid-sized traditional vestibule in Portland Maine with blue walls, slate floors, a single front door, a blue front door, grey floor, timber and planked wall panelling.
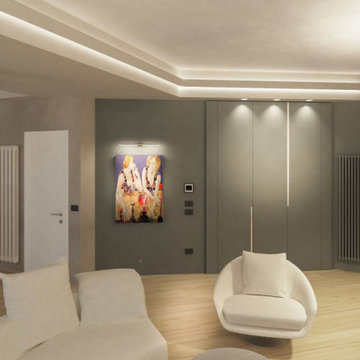
un mobile perfettamente inglobato con il muro, nasconde un guardaroba ed un ripostiglio, sulla destra del muro, grigio, un pannello apribile dello stesso colore, cela alla vista una serie di piccoli quadri elettrici.
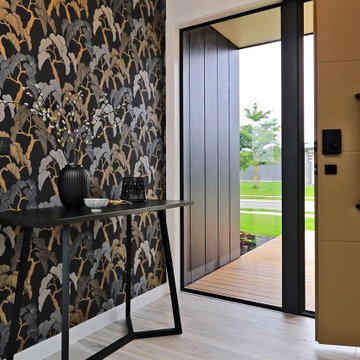
This stunning home showcases the signature quality workmanship and attention to detail of David Reid Homes.
Architecturally designed, with 3 bedrooms + separate media room, this home combines contemporary styling with practical and hardwearing materials, making for low-maintenance, easy living built to last.
Positioned for all-day sun, the open plan living and outdoor room - complete with outdoor wood burner - allow for the ultimate kiwi indoor/outdoor lifestyle.
The striking cladding combination of dark vertical panels and rusticated cedar weatherboards, coupled with the landscaped boardwalk entry, give this single level home strong curbside appeal.
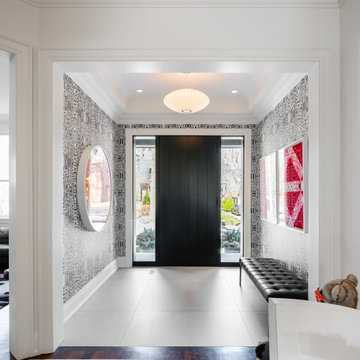
Design ideas for a mid-sized eclectic foyer in Toronto with multi-coloured walls, porcelain floors, a single front door, a black front door, grey floor, recessed and wallpaper.
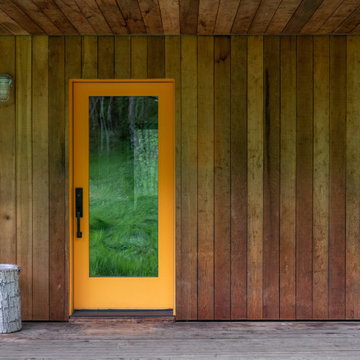
Photo of a small country front door in Portland with a single front door, an orange front door, grey floor, wood and wood walls.

Photo of an eclectic foyer in Grand Rapids with white walls, porcelain floors, a pivot front door, a white front door, grey floor and vaulted.
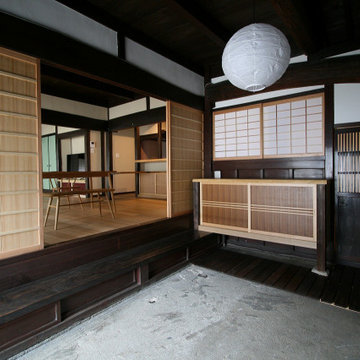
既存の式台や木製建具を活かしつつ、新たに下駄箱や木製建具を造作しました。
Inspiration for an asian entryway in Other with white walls, a brown front door, grey floor and wood.
Inspiration for an asian entryway in Other with white walls, a brown front door, grey floor and wood.
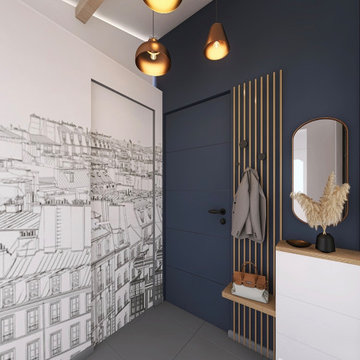
Problématique: petit espace 3 portes plus une double porte donnant sur la pièce de vie, Besoin de rangements à chaussures et d'un porte-manteaux.
Mur bleu foncé mat mur et porte donnant de la profondeur, panoramique toit de paris recouvrant la porte des toilettes pour la faire disparaitre, meuble à chaussures blanc et bois tasseaux de pin pour porte manteaux, et tablette sac. Changement des portes classiques blanches vitrées par de très belles portes vitré style atelier en metal et verre. Lustre moderne à 3 éclairages
All Ceiling Designs Entryway Design Ideas with Grey Floor
9