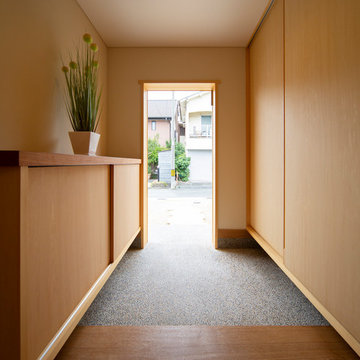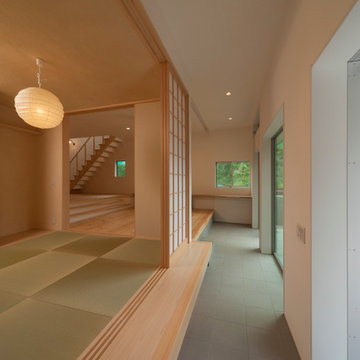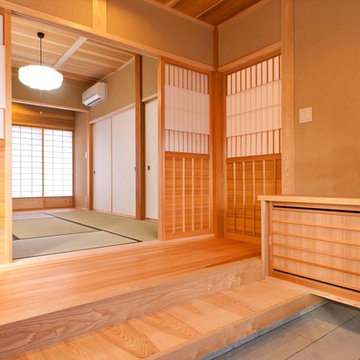Entryway Design Ideas with Grey Floor
Refine by:
Budget
Sort by:Popular Today
21 - 40 of 137 photos
Item 1 of 3
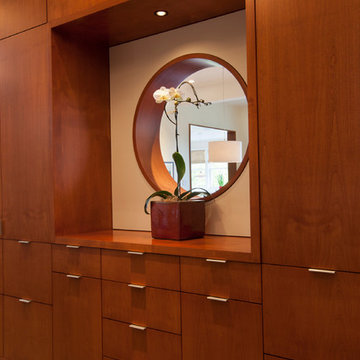
Close-up of the porthole opening in a custom room divide created for a new home in Palo Alto, CA. The porthole is a one-piece, perfectly round architectural detail crafted at our millwork facility. An artful element, it also serves a practical purpose: allowing for light and providing a view of the great room beyond.
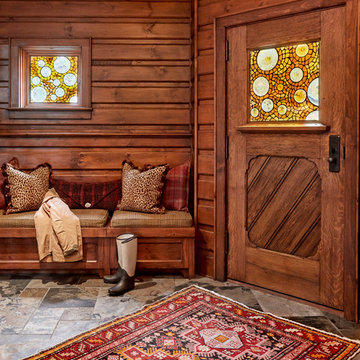
Rikki Snyder
This is an example of a small country mudroom in Burlington with brown walls, a single front door, a medium wood front door and grey floor.
This is an example of a small country mudroom in Burlington with brown walls, a single front door, a medium wood front door and grey floor.
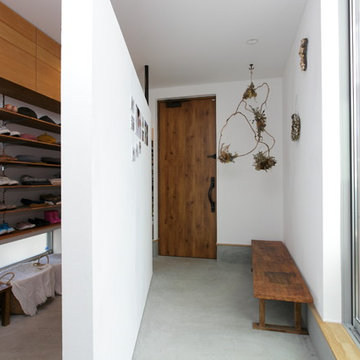
玄関
This is an example of a contemporary entryway in Other with brown walls, concrete floors, a single front door, a medium wood front door and grey floor.
This is an example of a contemporary entryway in Other with brown walls, concrete floors, a single front door, a medium wood front door and grey floor.

Melissa Caldwell
Mid-sized country mudroom in Boston with slate floors, a medium wood front door and grey floor.
Mid-sized country mudroom in Boston with slate floors, a medium wood front door and grey floor.
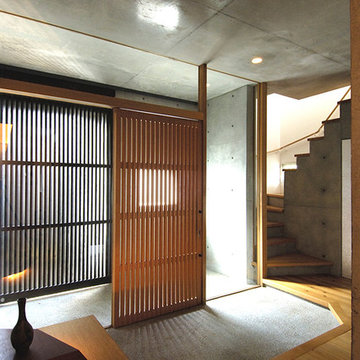
Inspiration for a contemporary entry hall in Other with grey walls, a medium wood front door and grey floor.
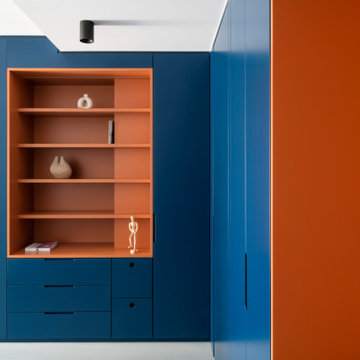
Ingresso arredo frontale, armadiatura costituita da pieni e vuoti con elementi scavati di color arancione e partizioni esterne color blu.
Design ideas for a mid-sized contemporary foyer in Venice with white walls, concrete floors and grey floor.
Design ideas for a mid-sized contemporary foyer in Venice with white walls, concrete floors and grey floor.
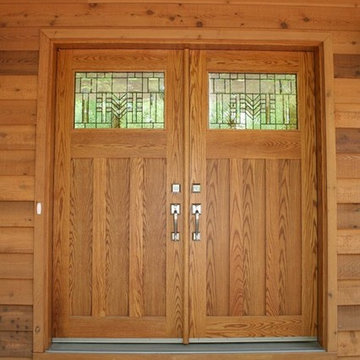
Design ideas for a mid-sized arts and crafts front door in Philadelphia with concrete floors, a double front door, a light wood front door and grey floor.

This mid-century entryway is a story of contrast. The polished concrete floor and textured rug underpin geometric foil wallpaper. The focal point is a dramatic staircase, where substantial walnut treads contrast the fine steel railing.
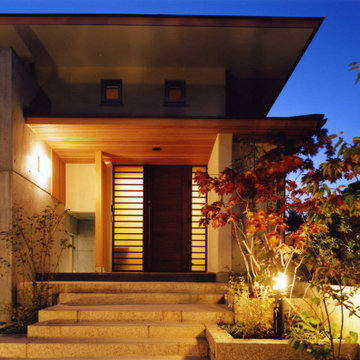
木々に囲まれた傾斜地に突き出たように建っている住まいです。広い敷地の中、敢えて崖側に配し、更にデッキを張り出して積極的に眺望を取り込み、斜面下の桜並木を見下ろす様にリビングスペースを設けています。斜面、レベル差といった敷地の不利な条件に、趣の異なる三つの庭を対峙させる事で、空間に違った個性を持たせ、豊かな居住空間を創る事を目指しました。
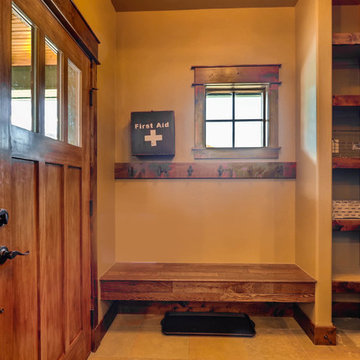
Rent this cabin in Grand Lake Colorado at www.GrandLakeCabinRentals.com
Small arts and crafts mudroom in Denver with brown walls, slate floors, a single front door, a brown front door and grey floor.
Small arts and crafts mudroom in Denver with brown walls, slate floors, a single front door, a brown front door and grey floor.
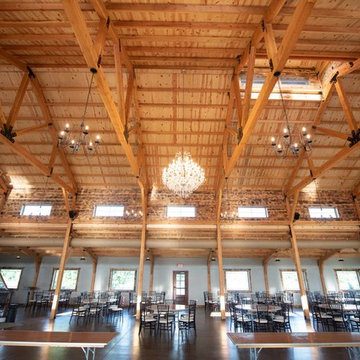
Event center in Carbondale, Kansas.
This is an example of a country foyer in Omaha with grey walls, concrete floors, a double front door, a red front door and grey floor.
This is an example of a country foyer in Omaha with grey walls, concrete floors, a double front door, a red front door and grey floor.
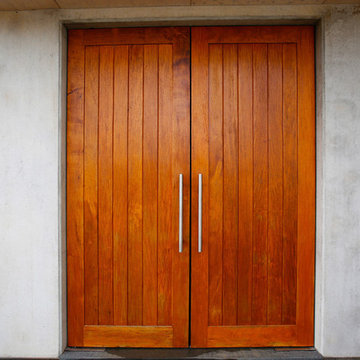
Design ideas for a large modern front door in Other with grey walls, a double front door, a medium wood front door and grey floor.
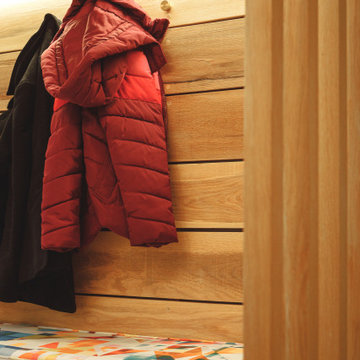
Contemporary refurbished entrance hall to family home with built in shoe storage and coat hooks
Mid-sized contemporary entry hall in Berkshire with white walls, light hardwood floors, a single front door, a gray front door and grey floor.
Mid-sized contemporary entry hall in Berkshire with white walls, light hardwood floors, a single front door, a gray front door and grey floor.
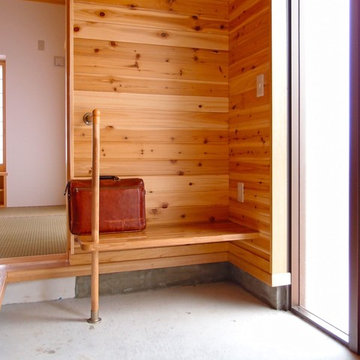
玄関ホールに、何気に便利で小粋
Design ideas for a contemporary entry hall in Other with concrete floors, a sliding front door, a glass front door and grey floor.
Design ideas for a contemporary entry hall in Other with concrete floors, a sliding front door, a glass front door and grey floor.
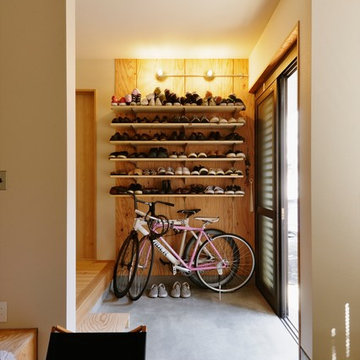
Design ideas for an industrial entryway with concrete floors, a sliding front door and grey floor.

This is an example of a large modern front door in Sacramento with brown walls, concrete floors, a double front door, a gray front door, grey floor and wood walls.

余白のある家
本計画は京都市左京区にある閑静な住宅街の一角にある敷地で既存の建物を取り壊し、新たに新築する計画。周囲は、低層の住宅が立ち並んでいる。既存の建物も同計画と同じ三階建て住宅で、既存の3階部分からは、周囲が開け開放感のある景色を楽しむことができる敷地となっていた。この開放的な景色を楽しみ暮らすことのできる住宅を希望されたため、三階部分にリビングスペースを設ける計画とした。敷地北面には、山々が開け、南面は、低層の住宅街の奥に夏は花火が見える風景となっている。その景色を切り取るかのような開口部を設け、窓際にベンチをつくり外との空間を繋げている。北側の窓は、出窓としキッチンスペースの一部として使用できるように計画とした。キッチンやリビングスペースの一部が外と繋がり開放的で心地よい空間となっている。
また、今回のクライアントは、20代であり今後の家族構成は未定である、また、自宅でリモートワークを行うため、居住空間のどこにいても、心地よく仕事ができるスペースも確保する必要があった。このため、既存の住宅のように当初から個室をつくることはせずに、将来の暮らしにあわせ可変的に部屋をつくれるような余白がふんだんにある空間とした。1Fは土間空間となっており、2Fまでの吹き抜け空間いる。現状は、広場とした外部と繋がる土間空間となっており、友人やペット飼ったりと趣味として遊べ、リモートワークでゆったりした空間となった。将来的には個室をつくったりと暮らしに合わせさまざまに変化することができる計画となっている。敷地の条件や、クライアントの暮らしに合わせるように変化するできる建物はクライアントとともに成長しつづけ暮らしによりそう建物となった。
Entryway Design Ideas with Grey Floor
2
