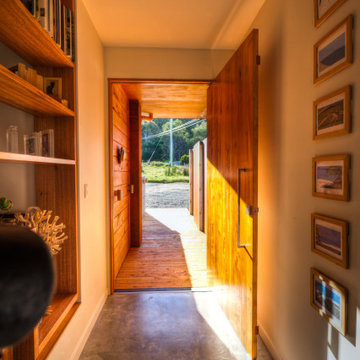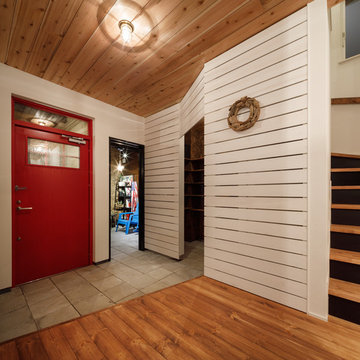Entryway Design Ideas with Grey Floor
Refine by:
Budget
Sort by:Popular Today
41 - 60 of 137 photos
Item 1 of 3
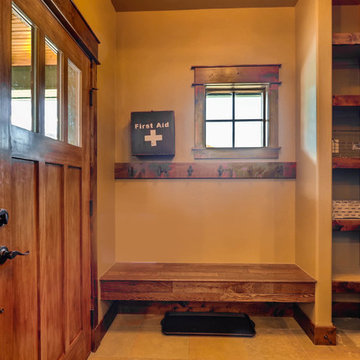
Rent this cabin in Grand Lake Colorado at www.GrandLakeCabinRentals.com
Small arts and crafts mudroom in Denver with brown walls, slate floors, a single front door, a brown front door and grey floor.
Small arts and crafts mudroom in Denver with brown walls, slate floors, a single front door, a brown front door and grey floor.
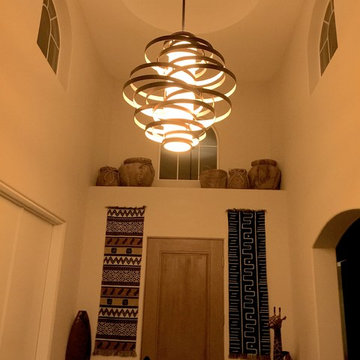
This dramatic long entryway with 17" ceilings called for various points of interest and utilizing furnishings brought from another home. This picture was taken before the rather boring cream walls were painted 3 shades of more dramatic warm grays and copper.
The burnished copper fixture purchased from Ferguson in Palm Desert replaces an overbearing Spanish iron chandelier, is LED dimmable, and ties in the eclectic mixture of tribal and mid-century featured throughout the home.
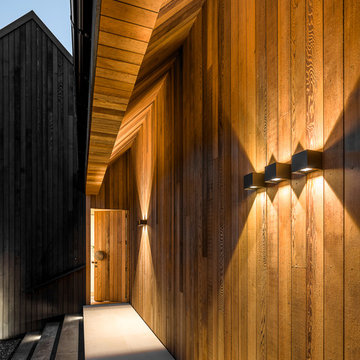
The recessed entry follows the roof pitch, and is clad in natural cedar.
Large country front door in Christchurch with beige walls, limestone floors, a single front door, a medium wood front door and grey floor.
Large country front door in Christchurch with beige walls, limestone floors, a single front door, a medium wood front door and grey floor.
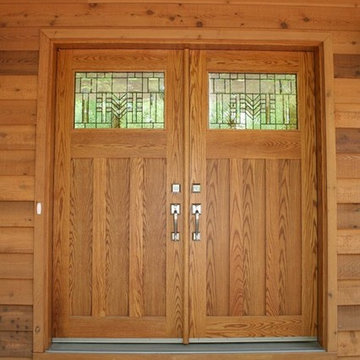
Design ideas for a mid-sized arts and crafts front door in Philadelphia with concrete floors, a double front door, a light wood front door and grey floor.
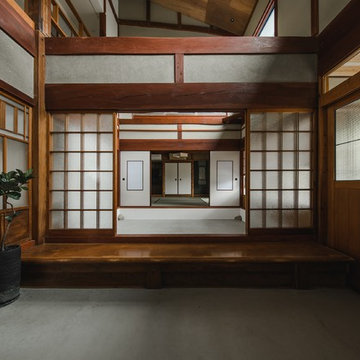
Family of the character of rice field.
In the surrounding is the countryside landscape, in a 53 yr old Japanese house of 80 tsubos,
the young couple and their children purchased it for residence and decided to renovate.
Making the new concept of living a new life in a 53 yr old Japanese house 53 years ago and continuing to the next generation, we can hope to harmonize between the good ancient things with new things and thought of a house that can interconnect the middle area.
First of all, we removed the part which was expanded and renovated in the 53 years of construction, returned to the original ricefield character style, and tried to insert new elements there.
The Original Japanese style room was made into a garden, and the edge side was made to be outside, adding external factors, creating a comfort of the space where various elements interweave.
The rich space was created by externalizing the interior and inserting new things while leaving the old stuff.
田の字の家
周囲には田園風景がひろがる築53年80坪の日本家屋。
若い夫婦と子が住居として日本家屋を購入しリノベーションをすることとなりました。
53年前の日本家屋を新しい生活の場として次の世代へ住み継がれていくことをコンセプトとし、古く良きモノと新しいモノとを調和させ、そこに中間領域を織り交ぜたような住宅はできないかと考えました。
まず築53年の中で増改築された部分を取り除き、本来の日本家屋の様式である田の字の空間に戻します。そこに必要な空間のボリュームを落とし込んでいきます。そうすることで、必要のない空間(余白の空間)が生まれます。そこに私たちは、外的要素を挿入していくことを試みました。
元々和室だったところを坪庭にしたり、縁側を外部に見立てたりすることで様々な要素が織り交ざりあう空間の心地よさを作り出しました。
昔からある素材を残しつつ空間を新しく作りなおし、そこに外部的要素を挿入することで
豊かな暮らしを生みだしています。
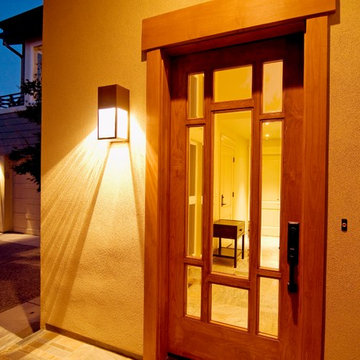
Large modern front door in Other with beige walls, slate floors, a single front door, a medium wood front door and grey floor.
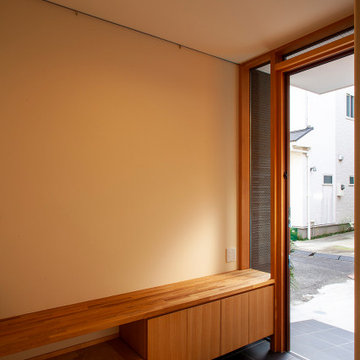
玄関正面の壁にあるドアの向こうには、小さなひみつの部屋があります。
シューズクローゼットが下足入の反対側にあり、下足入は小さくしてベンチにも使えるように低くしています。土間とホールの間には式台を設けて一段の段差が大きくならないようにしています。
Design ideas for a mid-sized modern entry hall in Tokyo with white walls, porcelain floors, a single front door, a medium wood front door and grey floor.
Design ideas for a mid-sized modern entry hall in Tokyo with white walls, porcelain floors, a single front door, a medium wood front door and grey floor.
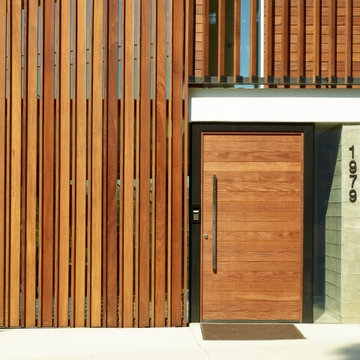
Cascading water and landscaping flank a large wood slab entry door. Our design incorporated an operable Ipe wood screening system allowing natural light to filter into the space, much the experience of standing within a grove of Redwood Trees
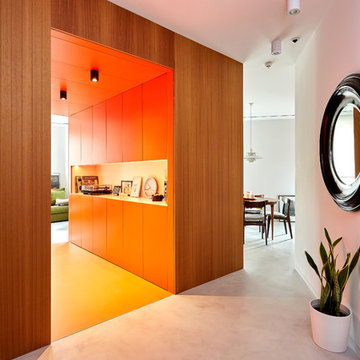
EL CUBO
¿Y el cubo? ..."estaba, pero no se veía".
Dos muros de carga gemelos, orientados en la misma dirección y paralelos entre sí, delimitan en planta casi un cuadrado perfecto. Aprovechamos esta particular geometría para unirlos revistiendo su perímetro con lamas verticales de madera de iroko, generando un único volumen. Bajamos el falso techo dentro del mismo para esconder instalaciones y enmarcamos así el paso. Exageramos aún más el concepto de “cubo atravesado por un pasadizo” utilizando el color naranja en todos los paramentos interiores del mismo. Se utiliza laca satinada en los muebles y en los tableros registrables del falso techo, y resina en el suelo casi de idéntico color, textura y brillo.
Pero este cubo no sólo es un paso... Nuestro cliente, melómano, decide tener un espacio donde disponer de un "exquisito" equipo de música, desde donde poder amenizar la zona de estar. Es el sitio perfecto para ello.
El cubo aloja gran capacidad de almacenamiento adosado a uno de los dos muros de carga.
Por un lado, los armarios naranjas que se vinculan a la cabina, que incorporan ventilación para alojar en su interior los equipos de sonido. Por otro, en el contorno exterior del cubo se esconden piezas de mobiliario directamente relacionadas con la zona de comedor. Además, se diseña un cubre-radiador realizando un toquelado en parte del panelado, que aportará textura y conferirá al cubo una estética mejorada.
El replanteo del cubo era muy complejo porque debían resolverse encuentros de diferentes pavimentos y coincidencias con la carpintería.
Fotografía de Carla Capdevila
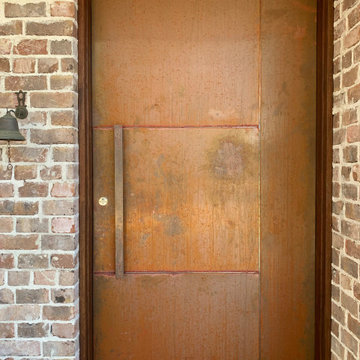
Reclaimed Aged Red Brickwork by San Selmo Bricks. Colorbond - Monument Matt - Cladding - Modern Home. Cortin Steel Entrance Door.
Large modern front door in Brisbane with orange walls, ceramic floors, a pivot front door, a metal front door and grey floor.
Large modern front door in Brisbane with orange walls, ceramic floors, a pivot front door, a metal front door and grey floor.
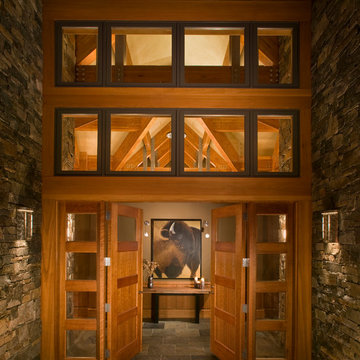
Laura Mettler
Large country front door in Other with grey walls, slate floors, a double front door, a light wood front door and grey floor.
Large country front door in Other with grey walls, slate floors, a double front door, a light wood front door and grey floor.
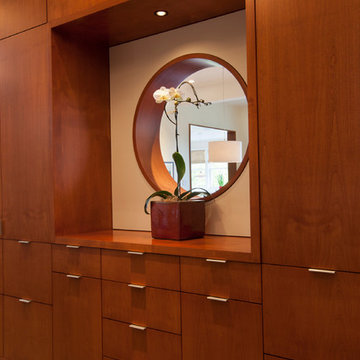
Close-up of the porthole opening in a custom room divide created for a new home in Palo Alto, CA. The porthole is a one-piece, perfectly round architectural detail crafted at our millwork facility. An artful element, it also serves a practical purpose: allowing for light and providing a view of the great room beyond.
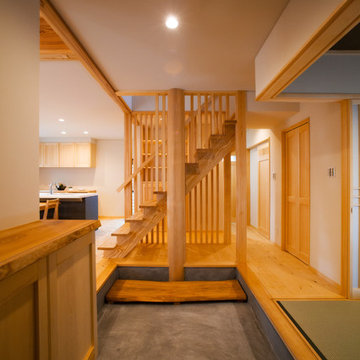
玄関を入ると広い土間が家を2つに分けています。一方は和室の客間。一方は家族のリビング。ストリップ階段は熟練の大工による手作り。
Inspiration for an asian entryway in Other with white walls and grey floor.
Inspiration for an asian entryway in Other with white walls and grey floor.
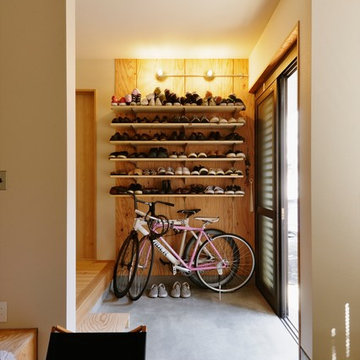
Design ideas for an industrial entryway with concrete floors, a sliding front door and grey floor.
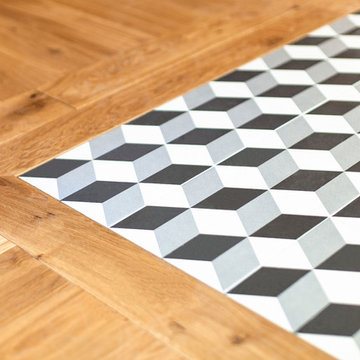
Cette entrée garde son charme d'origine, l'escalier d'origine a été rénové, les sols ont été refaits. L'ouverture qui donne sur la pièce à vivre a été agrandi.
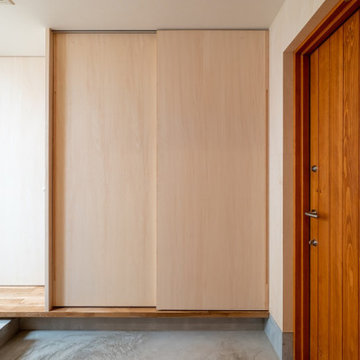
Mid-sized scandinavian entry hall in Tokyo Suburbs with beige walls, a single front door, a brown front door, grey floor, wallpaper and wood walls.
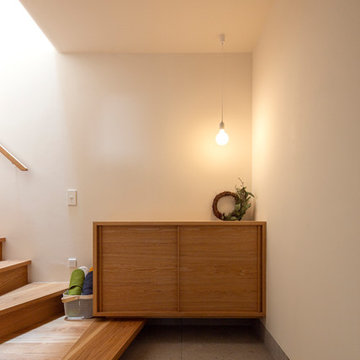
This is an example of an asian entryway in Other with a single front door, white walls and grey floor.
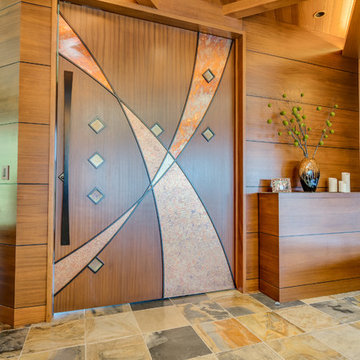
Red Hog Media
This is an example of a large contemporary foyer in Other with brown walls, slate floors, a single front door, a dark wood front door and grey floor.
This is an example of a large contemporary foyer in Other with brown walls, slate floors, a single front door, a dark wood front door and grey floor.
Entryway Design Ideas with Grey Floor
3
