Entryway Design Ideas with Grey Floor
Refine by:
Budget
Sort by:Popular Today
61 - 80 of 137 photos
Item 1 of 3
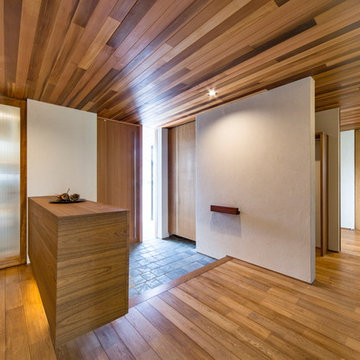
Asian entry hall with white walls, a single front door, grey floor, a medium wood front door and wood.
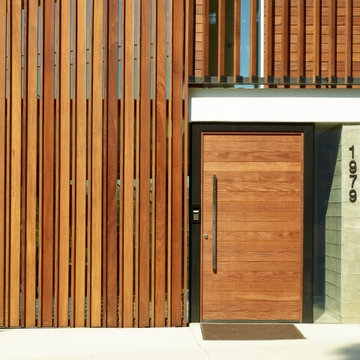
Cascading water and landscaping flank a large wood slab entry door. Our design incorporated an operable Ipe wood screening system allowing natural light to filter into the space, much the experience of standing within a grove of Redwood Trees
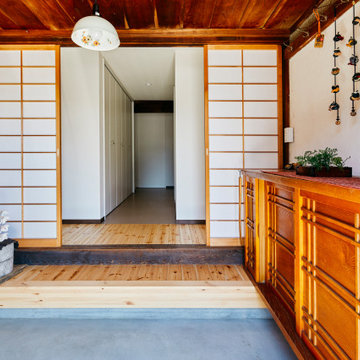
昔懐かしい玄関収納が古民家風リノベを演出している
Inspiration for a large modern foyer in Other with concrete floors and grey floor.
Inspiration for a large modern foyer in Other with concrete floors and grey floor.
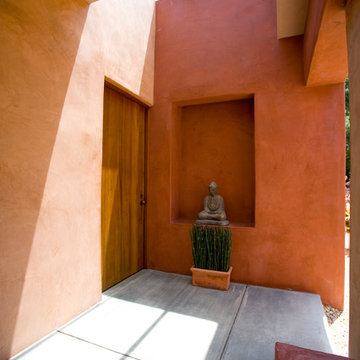
Mandeville Canyon Brentwood, Los Angeles luxury home modern minimalist entrance
This is an example of an expansive mediterranean entryway in Los Angeles with orange walls, concrete floors, a single front door, a medium wood front door, grey floor and vaulted.
This is an example of an expansive mediterranean entryway in Los Angeles with orange walls, concrete floors, a single front door, a medium wood front door, grey floor and vaulted.
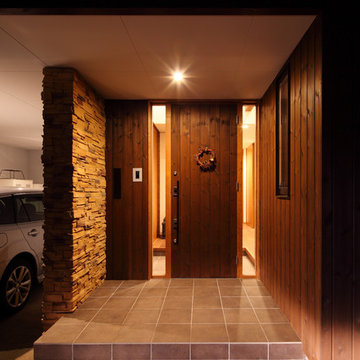
軽井沢 長倉の家|菊池ひろ建築設計室
撮影 辻岡利之
Mid-sized modern front door in Other with brown walls, ceramic floors, a single front door, a brown front door and grey floor.
Mid-sized modern front door in Other with brown walls, ceramic floors, a single front door, a brown front door and grey floor.
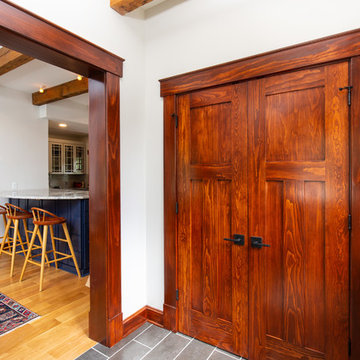
A closet was added to create storage for the back entry into the home.
Inspiration for an arts and crafts mudroom in Kansas City with white walls, a single front door, grey floor and porcelain floors.
Inspiration for an arts and crafts mudroom in Kansas City with white walls, a single front door, grey floor and porcelain floors.
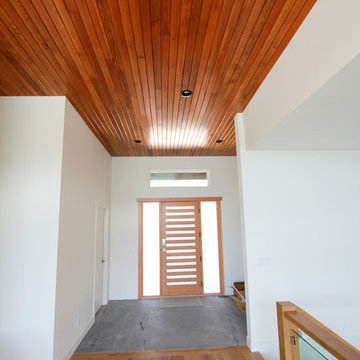
Entry Foyer, Wood Ceilings, Concrete & Wood Floors. Fly Away Ceiling.
lundephoto.com
Design ideas for a mid-sized modern foyer in Vancouver with a single front door, a light wood front door, white walls, concrete floors and grey floor.
Design ideas for a mid-sized modern foyer in Vancouver with a single front door, a light wood front door, white walls, concrete floors and grey floor.
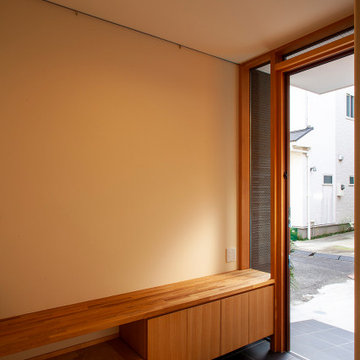
玄関正面の壁にあるドアの向こうには、小さなひみつの部屋があります。
シューズクローゼットが下足入の反対側にあり、下足入は小さくしてベンチにも使えるように低くしています。土間とホールの間には式台を設けて一段の段差が大きくならないようにしています。
Design ideas for a mid-sized modern entry hall in Tokyo with white walls, porcelain floors, a single front door, a medium wood front door and grey floor.
Design ideas for a mid-sized modern entry hall in Tokyo with white walls, porcelain floors, a single front door, a medium wood front door and grey floor.
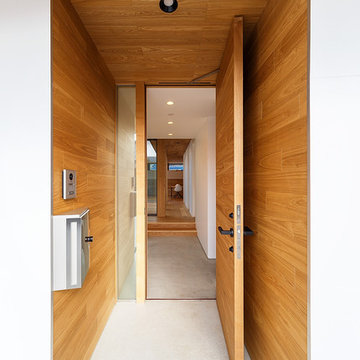
haus-flow Photo by 森本大助
Inspiration for a mid-sized modern front door in Other with white walls, concrete floors, a single front door, a medium wood front door and grey floor.
Inspiration for a mid-sized modern front door in Other with white walls, concrete floors, a single front door, a medium wood front door and grey floor.
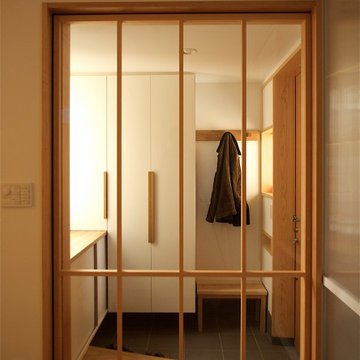
Photo of a scandinavian entryway in Other with white walls, ceramic floors, a single front door, a brown front door and grey floor.
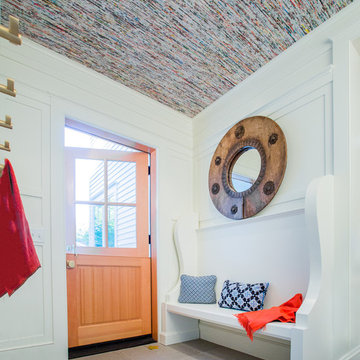
A home this vibrant is something to admire. We worked alongside Greg Baudoin Interior Design, who brought this home to life using color. Together, we saturated the cottage retreat with floor to ceiling personality and custom finishes. The rich color palette presented in the décor pairs beautifully with natural materials such as Douglas fir planks and maple end cut countertops.
Surprising features lie around every corner. In one room alone you’ll find a woven fabric ceiling and a custom wooden bench handcrafted by Birchwood carpenters. As you continue throughout the home, you’ll admire the custom made nickel slot walls and glimpses of brass hardware. As they say, the devil is in the detail.
Photo credit: Jacqueline Southby

Espacio central del piso de diseño moderno e industrial con toques rústicos.
Separador de ambientes de lamas verticales y boxes de madera natural. Separa el espacio de entrada y la sala de estar y está `pensado para colocar discos de vinilo.
Se han recuperado los pavimentos hidráulicos originales, los ventanales de madera, las paredes de tocho visto y los techos de volta catalana.
Se han utilizado panelados de lamas de madera natural en cocina y bar y en el mobiliario a medida de la barra de bar y del mueble del espacio de entrada para que quede todo integrado.
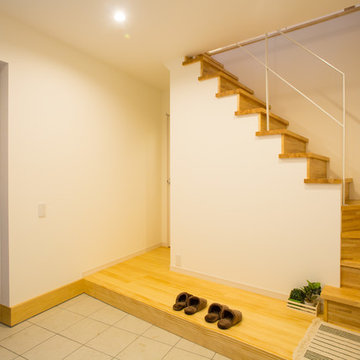
D-Style
Photo of a country entryway in Other with white walls, a dark wood front door and grey floor.
Photo of a country entryway in Other with white walls, a dark wood front door and grey floor.
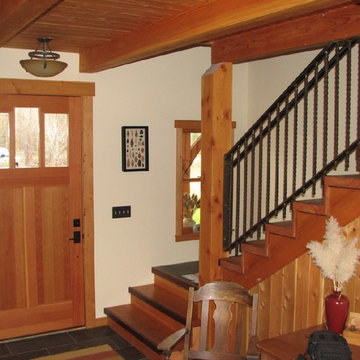
Inspiration for a mid-sized country front door in Seattle with white walls, slate floors, a single front door, a medium wood front door and grey floor.
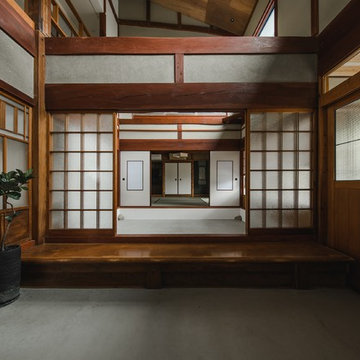
Family of the character of rice field.
In the surrounding is the countryside landscape, in a 53 yr old Japanese house of 80 tsubos,
the young couple and their children purchased it for residence and decided to renovate.
Making the new concept of living a new life in a 53 yr old Japanese house 53 years ago and continuing to the next generation, we can hope to harmonize between the good ancient things with new things and thought of a house that can interconnect the middle area.
First of all, we removed the part which was expanded and renovated in the 53 years of construction, returned to the original ricefield character style, and tried to insert new elements there.
The Original Japanese style room was made into a garden, and the edge side was made to be outside, adding external factors, creating a comfort of the space where various elements interweave.
The rich space was created by externalizing the interior and inserting new things while leaving the old stuff.
田の字の家
周囲には田園風景がひろがる築53年80坪の日本家屋。
若い夫婦と子が住居として日本家屋を購入しリノベーションをすることとなりました。
53年前の日本家屋を新しい生活の場として次の世代へ住み継がれていくことをコンセプトとし、古く良きモノと新しいモノとを調和させ、そこに中間領域を織り交ぜたような住宅はできないかと考えました。
まず築53年の中で増改築された部分を取り除き、本来の日本家屋の様式である田の字の空間に戻します。そこに必要な空間のボリュームを落とし込んでいきます。そうすることで、必要のない空間(余白の空間)が生まれます。そこに私たちは、外的要素を挿入していくことを試みました。
元々和室だったところを坪庭にしたり、縁側を外部に見立てたりすることで様々な要素が織り交ざりあう空間の心地よさを作り出しました。
昔からある素材を残しつつ空間を新しく作りなおし、そこに外部的要素を挿入することで
豊かな暮らしを生みだしています。
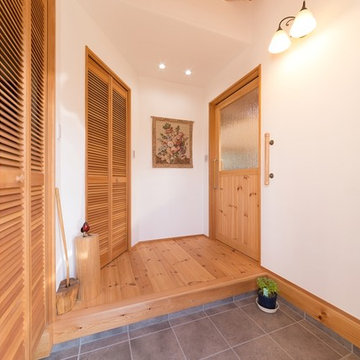
Inspiration for an asian entryway in Other with white walls, grey floor and a black front door.
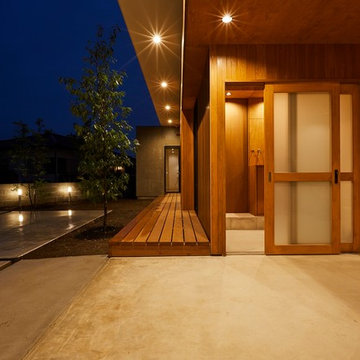
(夫婦+子供1+犬1)4人家族のための新築住宅
photos by Katsumi Simada
Photo of a mid-sized modern front door in Other with brown walls, a sliding front door, a brown front door, concrete floors and grey floor.
Photo of a mid-sized modern front door in Other with brown walls, a sliding front door, a brown front door, concrete floors and grey floor.
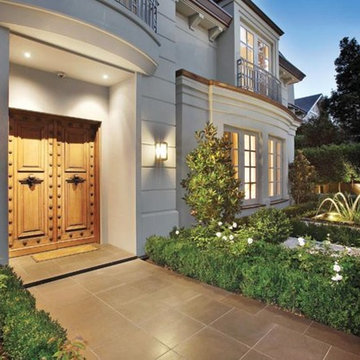
A formal garden evokes a sense of order and grandeur on entering this home.
Large traditional front door in Melbourne with ceramic floors, a double front door, a medium wood front door, grey walls and grey floor.
Large traditional front door in Melbourne with ceramic floors, a double front door, a medium wood front door, grey walls and grey floor.
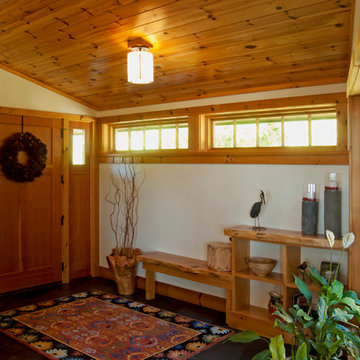
Mid-sized arts and crafts front door in Burlington with white walls, slate floors, a single front door, a light wood front door and grey floor.
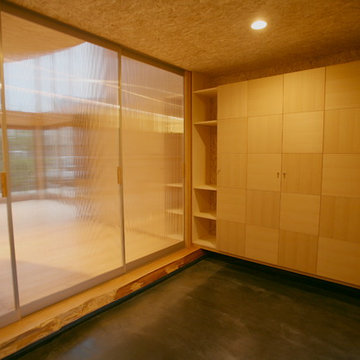
玄関を入ると広めの土間です。
自営業をされている為、接客スペースも兼ねています。
ポリカーボネート板の建具を開けるとLDKです。
Design ideas for a mid-sized modern entry hall in Other with beige walls, concrete floors, a single front door, a dark wood front door and grey floor.
Design ideas for a mid-sized modern entry hall in Other with beige walls, concrete floors, a single front door, a dark wood front door and grey floor.
Entryway Design Ideas with Grey Floor
4