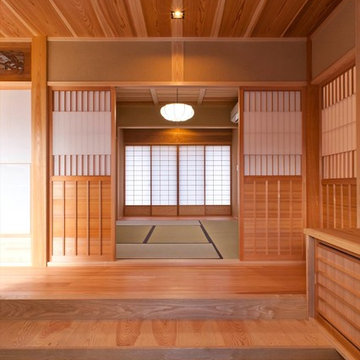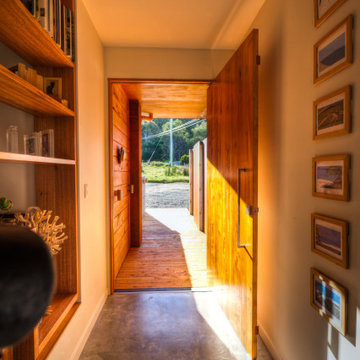Entryway Design Ideas with Grey Floor
Refine by:
Budget
Sort by:Popular Today
81 - 100 of 137 photos
Item 1 of 3
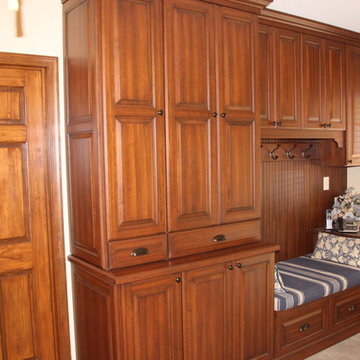
Creative Designs by Judy LLC
Design ideas for a mid-sized traditional mudroom in DC Metro with beige walls, porcelain floors and grey floor.
Design ideas for a mid-sized traditional mudroom in DC Metro with beige walls, porcelain floors and grey floor.
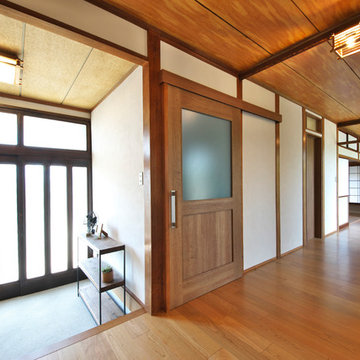
コマーシャルフォトB’ photo 三輪努
Photo of an asian entryway in Other with white walls, concrete floors, a sliding front door and grey floor.
Photo of an asian entryway in Other with white walls, concrete floors, a sliding front door and grey floor.
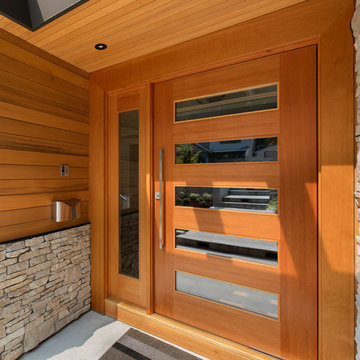
Inspiration for a large modern front door in Vancouver with multi-coloured walls, concrete floors, a single front door, a medium wood front door and grey floor.
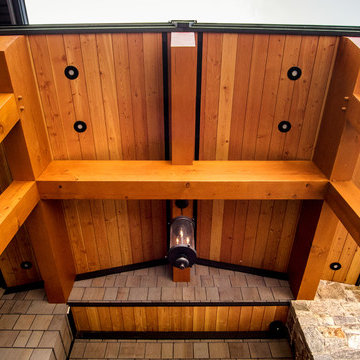
Exterior top view of entrance with exposed wood frame
This is an example of a mid-sized midcentury entryway in Vancouver with grey walls, slate floors, a single front door, a medium wood front door and grey floor.
This is an example of a mid-sized midcentury entryway in Vancouver with grey walls, slate floors, a single front door, a medium wood front door and grey floor.
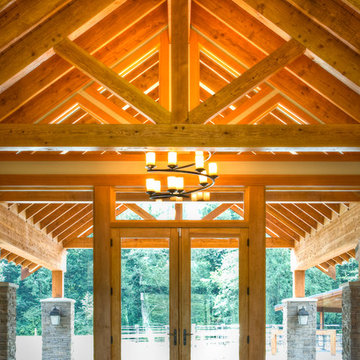
This is an example of a large country front door in Vancouver with concrete floors, grey walls, a double front door, a glass front door and grey floor.
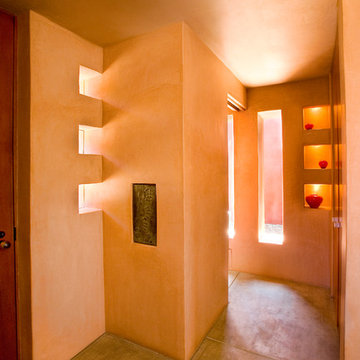
Mandeville Canyon Brentwood, Los Angeles luxury home modern front door entrance with graphic cutout windows
This is an example of an expansive mediterranean front door in Los Angeles with beige walls, concrete floors, a single front door, grey floor and recessed.
This is an example of an expansive mediterranean front door in Los Angeles with beige walls, concrete floors, a single front door, grey floor and recessed.
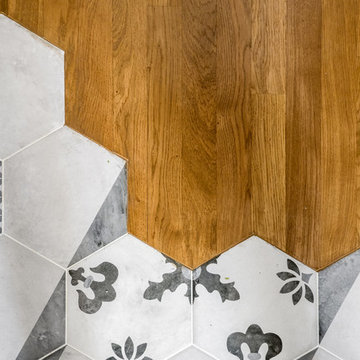
shoootin
Eclectic entryway in Paris with white walls, terra-cotta floors and grey floor.
Eclectic entryway in Paris with white walls, terra-cotta floors and grey floor.
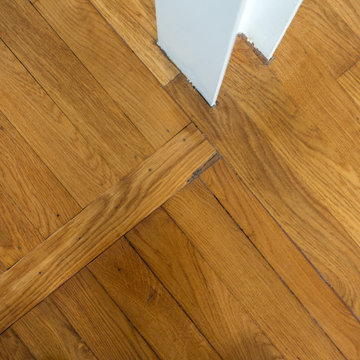
Dans cette belle maison de banlieue, il s'agissait de créer un cocon fonctionnel et chaleureux pour toute la famille. Lui est à Londres la semaine, elle à Paris avec les enfants. Nous avons donc créé un espace de vie convivial qui convient à tous les membres de la famille.
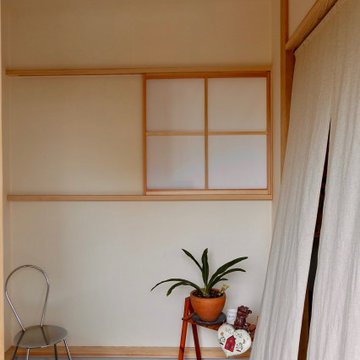
Entry hall in Other with beige walls, a single front door, grey floor, wallpaper and wallpaper.
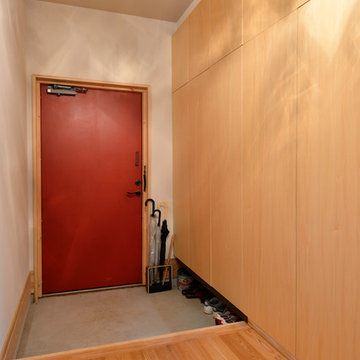
Photo by 今長谷
輸入物の木製断熱ドアにイギリス製塗料F&Bの赤を塗り、アクセントをつけました。玄関収納は既存の中を残し、新規に拡げた収納に合わせ扉を製作しています。
Design ideas for a traditional entry hall in Tokyo with white walls, concrete floors, a single front door, a red front door and grey floor.
Design ideas for a traditional entry hall in Tokyo with white walls, concrete floors, a single front door, a red front door and grey floor.
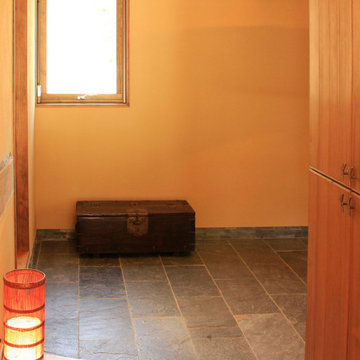
Mid-sized country entry hall in Other with beige walls, marble floors, grey floor and exposed beam.
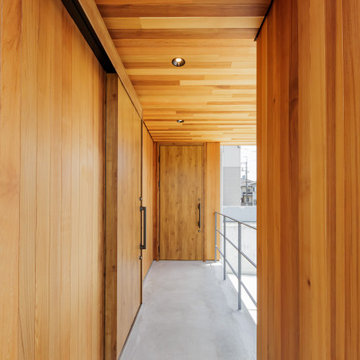
玄関扉を分かりにくくするため、木の扉に合わせレッドシダーを採用。色味も考えることで、一体感がうまれました。
Photo of a mid-sized scandinavian front door in Kobe with brown walls, a sliding front door, a medium wood front door, grey floor, wood and wood walls.
Photo of a mid-sized scandinavian front door in Kobe with brown walls, a sliding front door, a medium wood front door, grey floor, wood and wood walls.
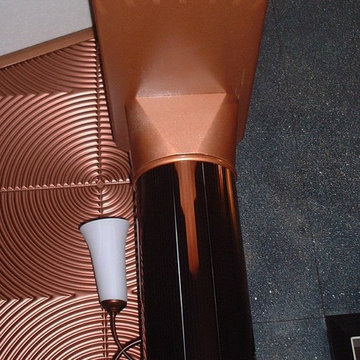
The column capitals and pedestals were custom-made by a combination of machining and hand sculpting techniques.
Design ideas for a mid-sized contemporary foyer in Other with porcelain floors, a single front door and grey floor.
Design ideas for a mid-sized contemporary foyer in Other with porcelain floors, a single front door and grey floor.
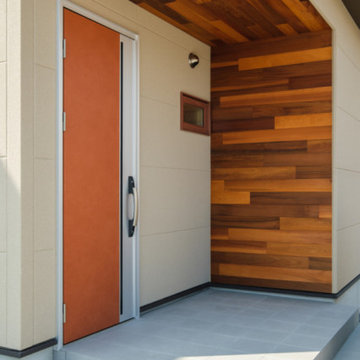
玄関ポーチは無垢レッドシダーを施し、木の香りとぬくもりで家族やお客様を出迎えます。
This is an example of an entryway in Kyoto with beige walls, a single front door, an orange front door, grey floor, wood and wood walls.
This is an example of an entryway in Kyoto with beige walls, a single front door, an orange front door, grey floor, wood and wood walls.
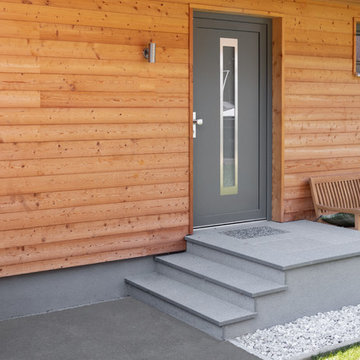
Photo of a mid-sized country front door in Nuremberg with brown walls, granite floors, a single front door, a gray front door and grey floor.
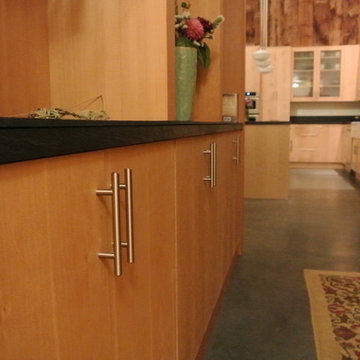
Photo of a contemporary entry hall in Seattle with beige walls, concrete floors, a single front door, a light wood front door and grey floor.
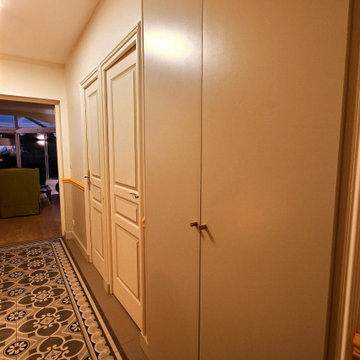
Photo of a mid-sized traditional entry hall in Paris with grey walls, terra-cotta floors and grey floor.
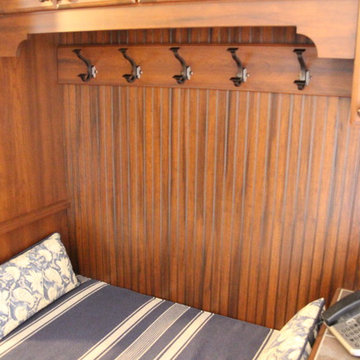
Creative Designs by Judy LLC
Mid-sized traditional mudroom in DC Metro with beige walls, porcelain floors and grey floor.
Mid-sized traditional mudroom in DC Metro with beige walls, porcelain floors and grey floor.
Entryway Design Ideas with Grey Floor
5
