Entryway Design Ideas with Grey Walls and Concrete Floors
Refine by:
Budget
Sort by:Popular Today
61 - 80 of 997 photos
Item 1 of 3
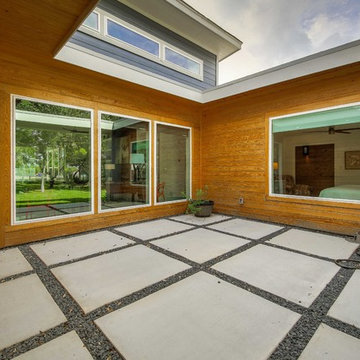
mid century modern house locate north of san antonio texas
house designed by oscar e flores design studio
photos by lauren keller
Photo of a mid-sized midcentury front door in Austin with grey walls, concrete floors, a single front door, a medium wood front door and grey floor.
Photo of a mid-sized midcentury front door in Austin with grey walls, concrete floors, a single front door, a medium wood front door and grey floor.

The cantilevered roof draws the eye outward toward an expansive patio and garden, replete with evergreen trees and blooming flowers. An inviting lawn, playground, and pool provide the perfect environment to play together and create lasting memories.
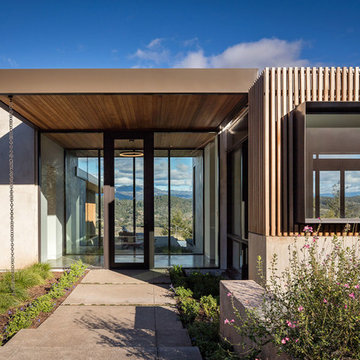
Contemporary front door in San Francisco with a glass front door, grey walls, concrete floors, a single front door and grey floor.
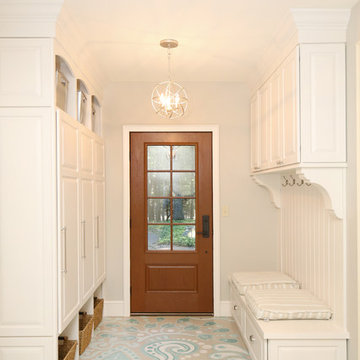
We transformed an unfinished breezeway space with concrete floors into a gorgeous mudroom with custom lockers, guest storage, and Command Center. To save money, I handpainted the existing concrete floors in a flower pattern. Each family member has their own floor to ceiling locker. We replaced bulky slider doors with a new fiberglass door. The area to the right houses guest storage, school supplies, and snacks. The bench and hooks offer extra space for guests. .Design by Postbox Designs. Photography by Jacob Harr, Harr Creative
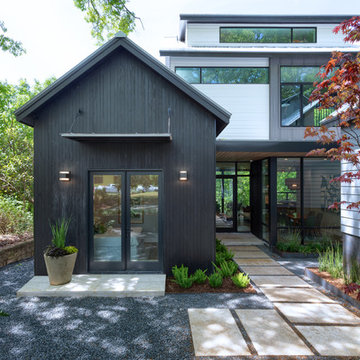
Inspiration for a country front door in Austin with grey walls, concrete floors, a single front door, a glass front door and grey floor.
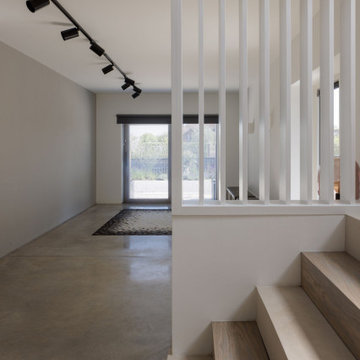
Sleek, clean Entrance Hall & Stairs
Contemporary entryway in Hampshire with grey walls, concrete floors and grey floor.
Contemporary entryway in Hampshire with grey walls, concrete floors and grey floor.
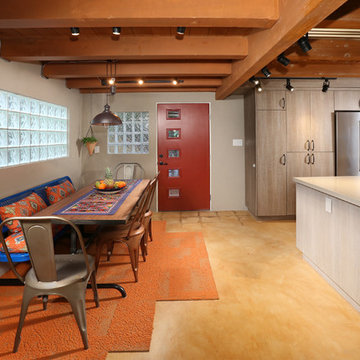
Full Home Renovation and Addition. Industrial Artist Style.
We removed most of the walls in the existing house and create a bridge to the addition over the detached garage. We created an very open floor plan which is industrial and cozy. Both bathrooms and the first floor have cement floors with a specialty stain, and a radiant heat system. We installed a custom kitchen, custom barn doors, custom furniture, all new windows and exterior doors. We loved the rawness of the beams and added corrugated tin in a few areas to the ceiling. We applied American Clay to many walls, and installed metal stairs. This was a fun project and we had a blast!
Tom Queally Photography
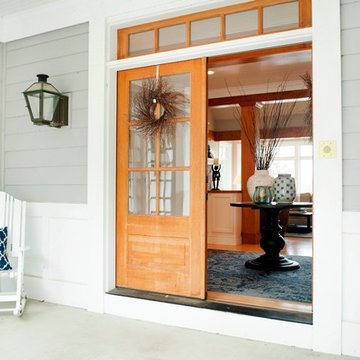
Mid-sized arts and crafts front door in Detroit with grey walls, concrete floors, a double front door and a light wood front door.
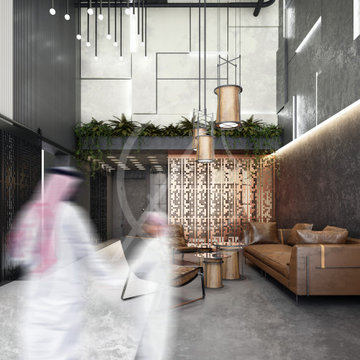
Multiple types of illumination bring out the various textures of this double height entrance hall of the Lapalma leisure center in Riyadh, Saudi Arabia, a staircase located at the end of this elongated lobby and elegantly separated by the perforated metal screen.
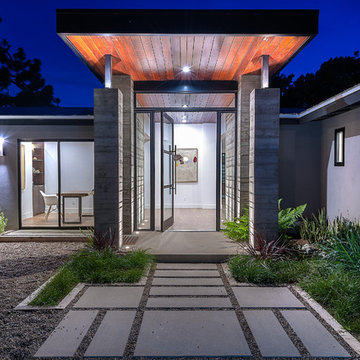
Inspiration for a mid-sized contemporary front door in San Diego with a pivot front door, a glass front door, grey walls and concrete floors.
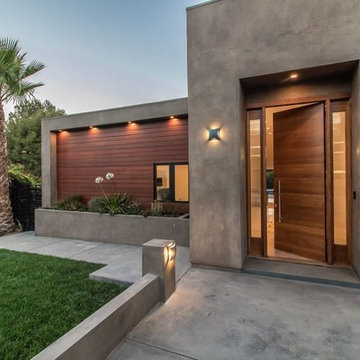
Photo of a contemporary front door in Los Angeles with grey walls, concrete floors, a single front door, a medium wood front door and grey floor.
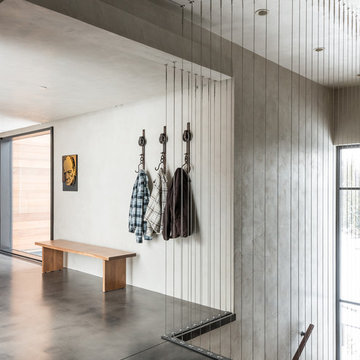
This is an example of a mid-sized modern entry hall in Other with grey walls and concrete floors.
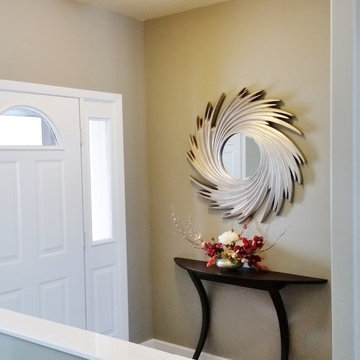
The client was getting his home ready for sale. The entry way already had client's mirror hanging, but there was something missing. Custom floral arrangement was created to fill in the void space and bring in warm colors to the gray entry way with concrete floor.
After staging, the house sold in 4 days.
Curated Homes by Shane provided accessories, lighting fixtures and staging service.
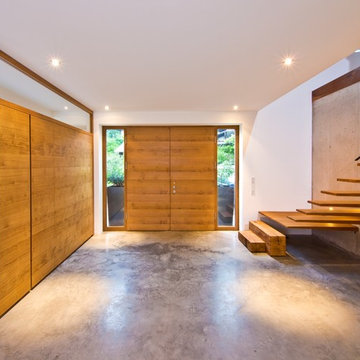
Inspiration for a large contemporary foyer in Munich with grey walls, concrete floors, a double front door and a brown front door.
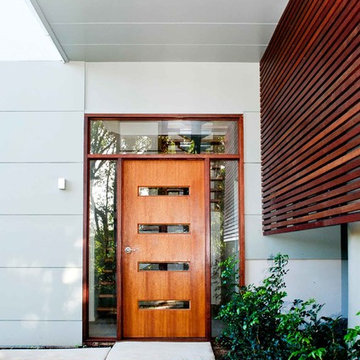
Design ideas for a mid-sized modern front door in Sunshine Coast with grey walls, concrete floors, a single front door and a medium wood front door.
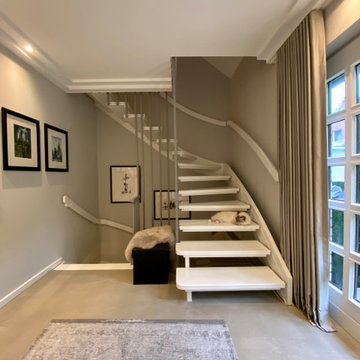
hier genügte ein Anstrich für einen komplett neuen Eindruck
Inspiration for a mid-sized contemporary front door in Dortmund with grey walls, concrete floors, a single front door, a white front door and grey floor.
Inspiration for a mid-sized contemporary front door in Dortmund with grey walls, concrete floors, a single front door, a white front door and grey floor.
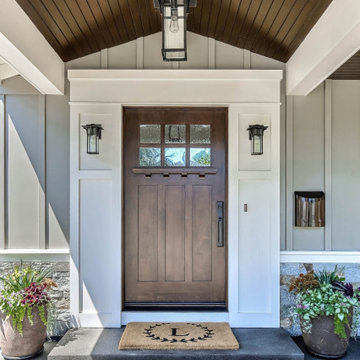
Photo of a country front door in San Francisco with grey walls, concrete floors, a single front door and a dark wood front door.
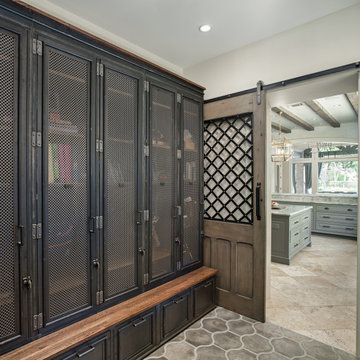
Mudroom featuring custom industrial raw steel lockers with grilled door panels and wood bench surface. Custom designed & fabricated wood barn door with raw steel strap & rivet top panel. Decorative raw concrete floor tiles. View to kitchen & living rooms beyond.
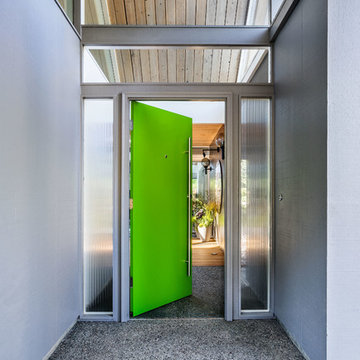
Inspiration for a midcentury front door in Portland with grey walls, concrete floors, a single front door, a green front door and grey floor.
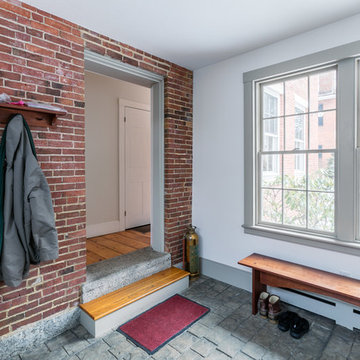
Mountain Graphics Photography
Inspiration for a mid-sized traditional mudroom in Other with grey walls, concrete floors and grey floor.
Inspiration for a mid-sized traditional mudroom in Other with grey walls, concrete floors and grey floor.
Entryway Design Ideas with Grey Walls and Concrete Floors
4