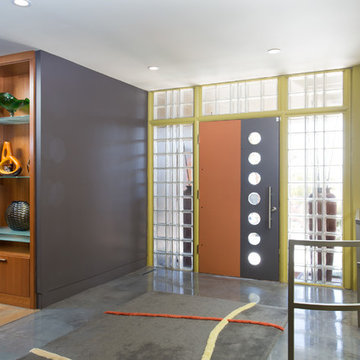Entryway Design Ideas with Grey Walls and Concrete Floors
Refine by:
Budget
Sort by:Popular Today
141 - 160 of 997 photos
Item 1 of 3
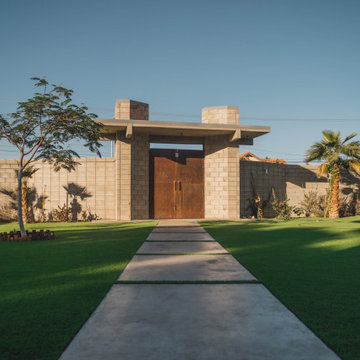
this is the walk way between the main gate and the main door. This is made of polished concrete and artificial grass< all the plants are low water consumtion.
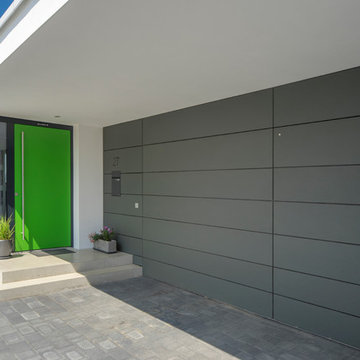
Knychalla + Team
This is an example of a contemporary front door in Nuremberg with grey walls, a single front door, a green front door and concrete floors.
This is an example of a contemporary front door in Nuremberg with grey walls, a single front door, a green front door and concrete floors.
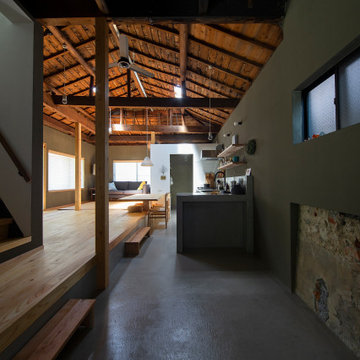
Mid-sized modern entry hall in Kyoto with grey walls, concrete floors, grey floor and exposed beam.
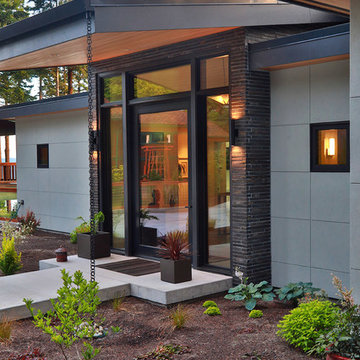
This is an example of a large modern front door in Seattle with grey walls, concrete floors, a single front door, a glass front door and grey floor.
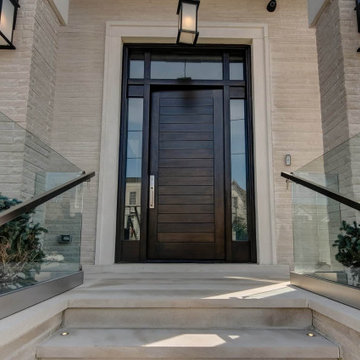
Entry Door
This is an example of a mid-sized transitional front door in Toronto with grey walls, concrete floors, a single front door, a brown front door, grey floor and wood.
This is an example of a mid-sized transitional front door in Toronto with grey walls, concrete floors, a single front door, a brown front door, grey floor and wood.
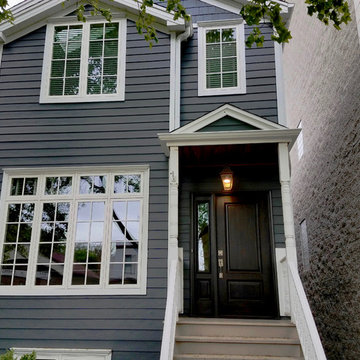
HardiePlank Iron Gray Lap and Shingle Straight Edge (Dormer) Siding, HardieTrim Arctic White, ProVia Entry Door Signet remodeled front entry Portico.
This is an example of a mid-sized traditional front door in Chicago with grey walls, a single front door, a dark wood front door, beige floor and concrete floors.
This is an example of a mid-sized traditional front door in Chicago with grey walls, a single front door, a dark wood front door, beige floor and concrete floors.
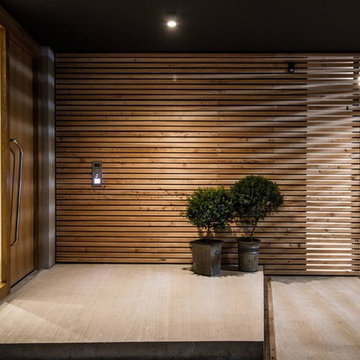
Design ideas for a contemporary entryway in Munich with grey walls, concrete floors, a single front door, a dark wood front door and grey floor.
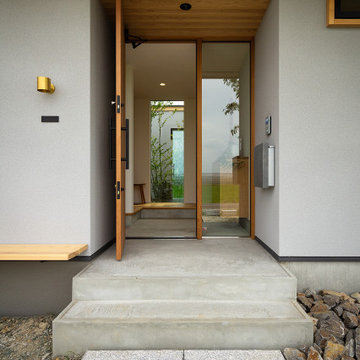
アプローチから見る玄関。玄関横には造作ベンチを設置。田園風景が広がる環境でベンチに腰掛けながら愛犬とのんびり過ごします。レッドシダーで製作された玄関ドアを開けると窓からは中庭に植えた庭木が覗きます。
Photo of a small scandinavian front door in Other with grey walls, concrete floors, a single front door, a medium wood front door, grey floor and wood.
Photo of a small scandinavian front door in Other with grey walls, concrete floors, a single front door, a medium wood front door, grey floor and wood.

Colorful entry to this central Catalina Foothills residence. Star Jasmine is trained as a vine on ground to ceiling to add fragrance, white blooming color, and lush green foliage. Desert succulents and native plants keep water usage to a minimum while providing structural interest and texture to the garden.
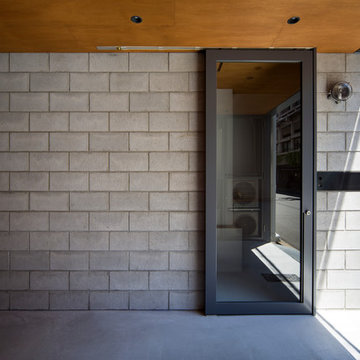
写真;富田英次
コンクリートブロックの玄関
This is an example of a small industrial entry hall in Osaka with grey walls, concrete floors, a sliding front door, a gray front door and grey floor.
This is an example of a small industrial entry hall in Osaka with grey walls, concrete floors, a sliding front door, a gray front door and grey floor.
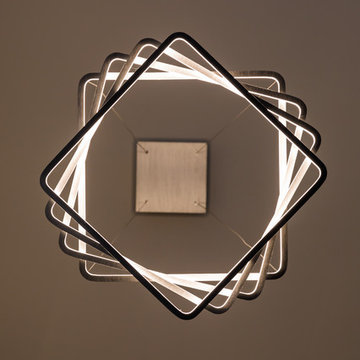
This modern beach house in Jacksonville Beach features a large, open entertainment area consisting of great room, kitchen, dining area and lanai. A unique second-story bridge over looks both foyer and great room. Polished concrete floors and horizontal aluminum stair railing bring a contemporary feel. The kitchen shines with European-style cabinetry and GE Profile appliances. The private upstairs master suite is situated away from other bedrooms and features a luxury master shower and floating double vanity. Two roomy secondary bedrooms share an additional bath. Photo credit: Deremer Studios
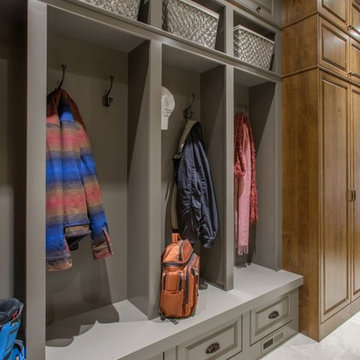
Libbie Holmes Photography
Large traditional entryway in Denver with grey walls, concrete floors and grey floor.
Large traditional entryway in Denver with grey walls, concrete floors and grey floor.
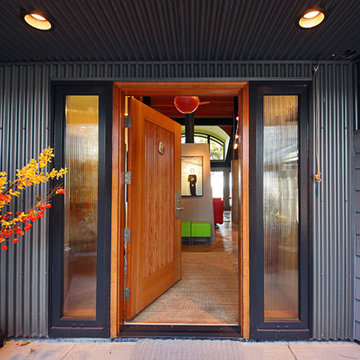
Design ideas for a mid-sized industrial front door in Seattle with grey walls, concrete floors, a single front door and a light wood front door.
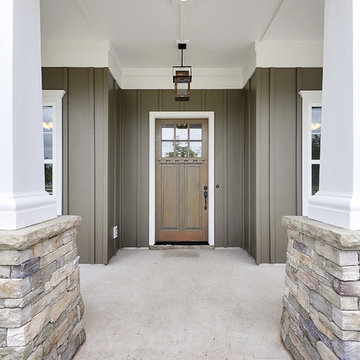
Inspiration for a mid-sized contemporary front door in New Orleans with grey walls, concrete floors, a single front door and a medium wood front door.
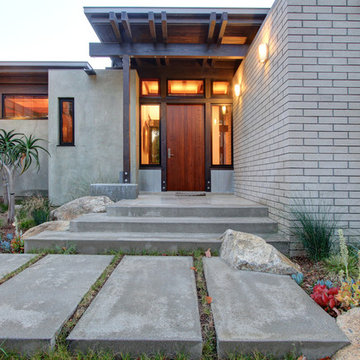
Susanne Hayek Photography
Large contemporary front door in Los Angeles with grey walls, concrete floors, a single front door, a dark wood front door and grey floor.
Large contemporary front door in Los Angeles with grey walls, concrete floors, a single front door, a dark wood front door and grey floor.
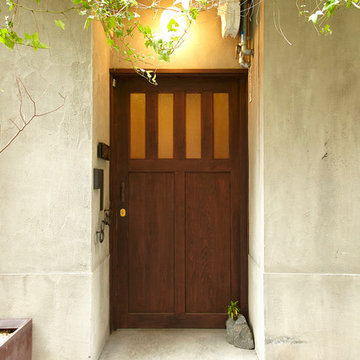
玄関
玄関はひっそりと控えめに上品で、且つ存在感が必要だと思います。
Photo by to-ya
Asian entryway in Osaka with grey walls, concrete floors, a single front door and a medium wood front door.
Asian entryway in Osaka with grey walls, concrete floors, a single front door and a medium wood front door.
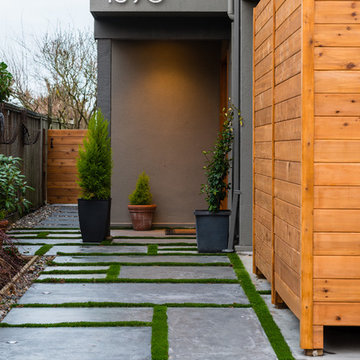
Design ideas for a mid-sized contemporary front door in Vancouver with grey walls, concrete floors, a single front door, a medium wood front door and grey floor.
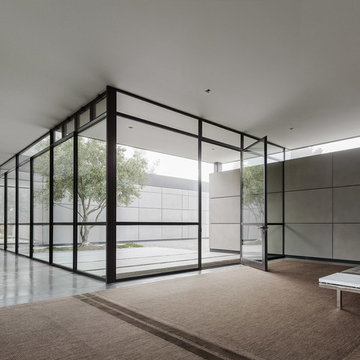
Architectural Record
Inspiration for an expansive contemporary vestibule in San Francisco with grey walls, concrete floors, a pivot front door, a glass front door and grey floor.
Inspiration for an expansive contemporary vestibule in San Francisco with grey walls, concrete floors, a pivot front door, a glass front door and grey floor.
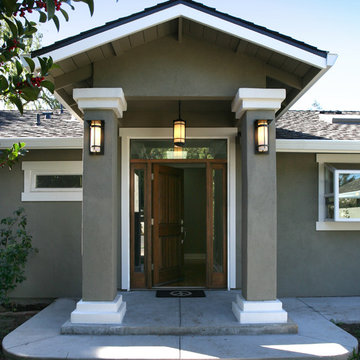
Inspiration for a mid-sized contemporary front door in San Francisco with grey walls, concrete floors, a single front door and a dark wood front door.
Entryway Design Ideas with Grey Walls and Concrete Floors
8
