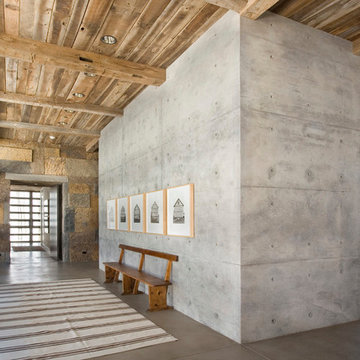Entryway Design Ideas with Grey Walls and Concrete Floors
Refine by:
Budget
Sort by:Popular Today
81 - 100 of 997 photos
Item 1 of 3
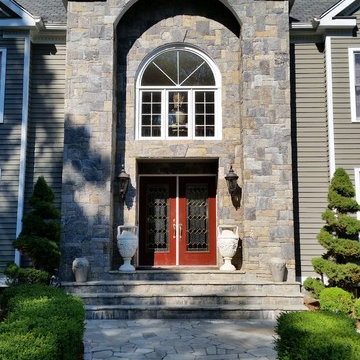
Photo of a large traditional front door in Bridgeport with grey walls, concrete floors, a double front door and a medium wood front door.
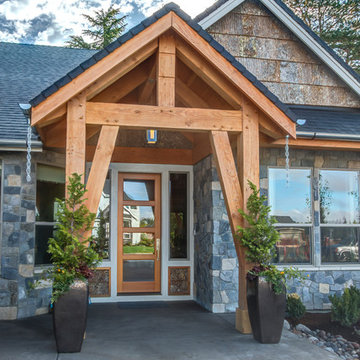
Entry - Arrow Timber Framing
9726 NE 302nd St, Battle Ground, WA 98604
(360) 687-1868
Web Site: https://www.arrowtimber.com
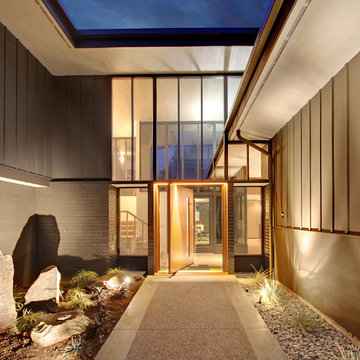
Design ideas for a mid-sized midcentury front door in Seattle with a pivot front door, a light wood front door, grey walls, concrete floors and grey floor.

Photo of a large country front door in Other with grey walls, concrete floors, a single front door, a dark wood front door and grey floor.
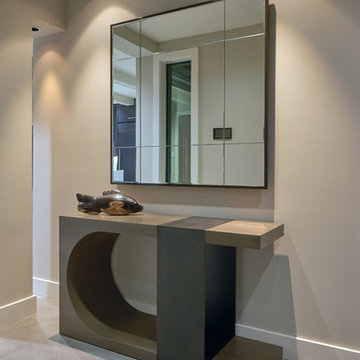
NW Architectural Photography, Dale Lang
Inspiration for a mid-sized contemporary foyer in Phoenix with grey walls and concrete floors.
Inspiration for a mid-sized contemporary foyer in Phoenix with grey walls and concrete floors.
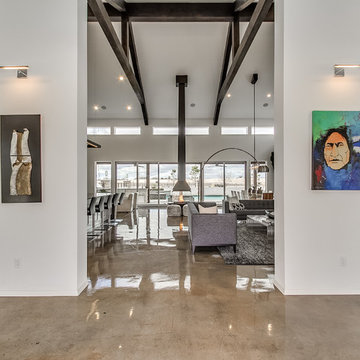
In the open concept you can see forever! This home was designed with the beautiful Oklahoma sunset in mind! You can enjoy it from anywhere in this home!
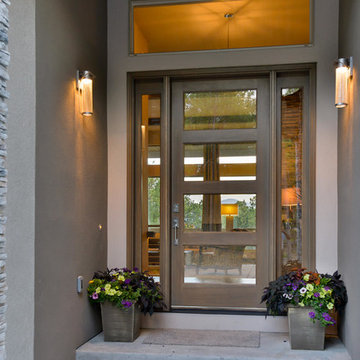
This is an example of a mid-sized contemporary front door in Denver with grey walls, concrete floors, a single front door and a glass front door.
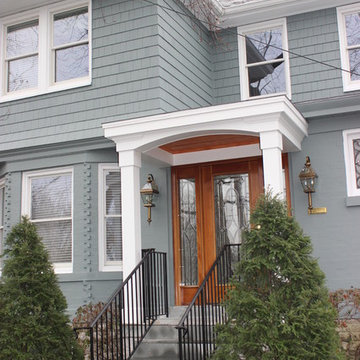
Sometimes, the smallest projects are the most rewarding. I designed this small front porch for a client in Fort Mitchell, KY. My client lived for years with a ragged front porch and awning embarrassed by her front entry. We refurbished and extended the concrete stoop, added a new hand rail, and most importantly a new covered entry. The design enhances the architecture of the house welcoming guests and keeping them dry. Pictures By: Ashli Slawter
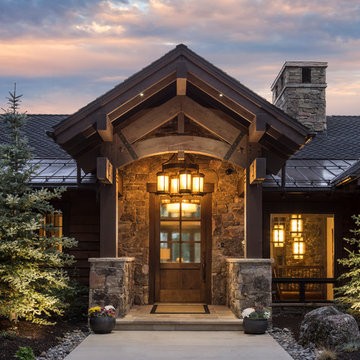
Joshua Caldwell
This is an example of an expansive country front door in Salt Lake City with grey walls, concrete floors, a single front door, a medium wood front door and grey floor.
This is an example of an expansive country front door in Salt Lake City with grey walls, concrete floors, a single front door, a medium wood front door and grey floor.
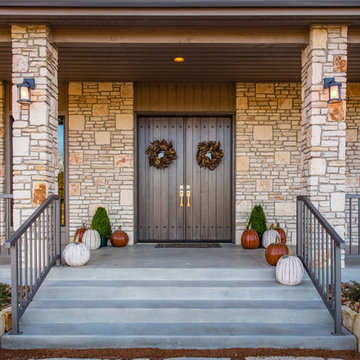
Inspiration for a mid-sized country front door in Austin with grey walls, concrete floors, a double front door, a gray front door and grey floor.
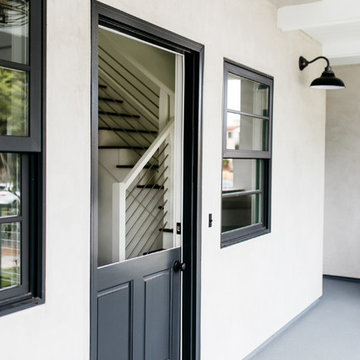
Mid-sized contemporary front door in San Diego with grey walls, a double front door, a black front door, grey floor and concrete floors.
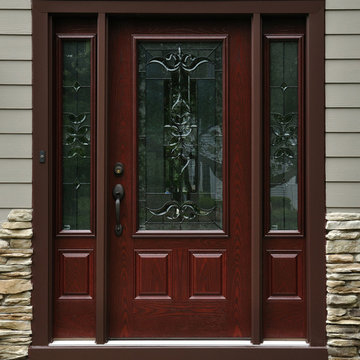
Photo of a mid-sized traditional front door in Chicago with grey walls, concrete floors, a single front door and a dark wood front door.
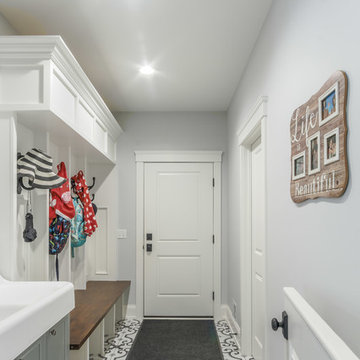
Design ideas for a mid-sized transitional mudroom in Detroit with grey walls, concrete floors and multi-coloured floor.
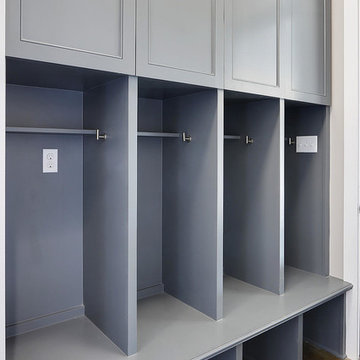
Design ideas for a mid-sized contemporary mudroom in New Orleans with grey walls, concrete floors and beige floor.
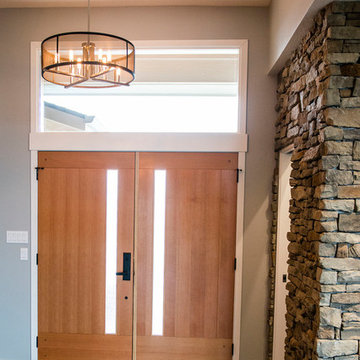
Welcoming double doors with large glass transom above, with stacked ledgestone, inspired by Frank Lloyd Wright architecture, this home features clean modern lines and beautiful custom wood and stone elements.
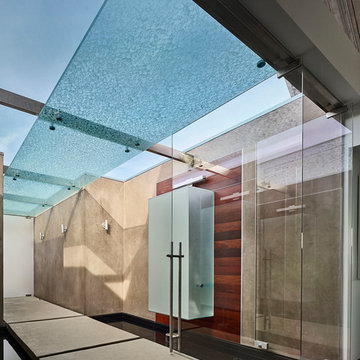
Benny Chan
This is an example of a large midcentury foyer in Los Angeles with grey walls, concrete floors, a pivot front door, a glass front door and grey floor.
This is an example of a large midcentury foyer in Los Angeles with grey walls, concrete floors, a pivot front door, a glass front door and grey floor.
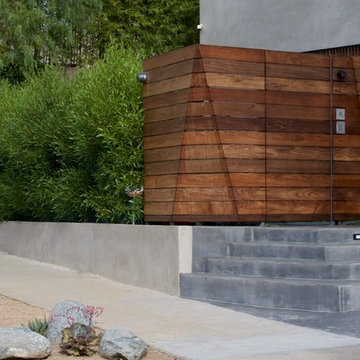
Dodonaea Hopseed Bush Screen Hedge complements Mangaris Gate entry. Decomposed Granite DG parkway to complement rich wood tone. Granite boulders add interest.
Photo by Katrina Coombs
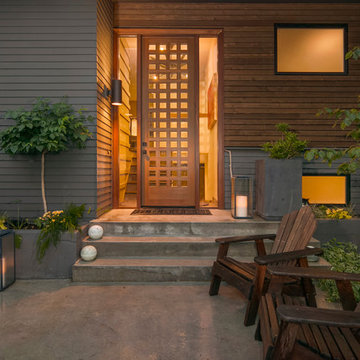
Design ideas for a mid-sized midcentury front door in Seattle with grey walls, concrete floors, a single front door and a medium wood front door.
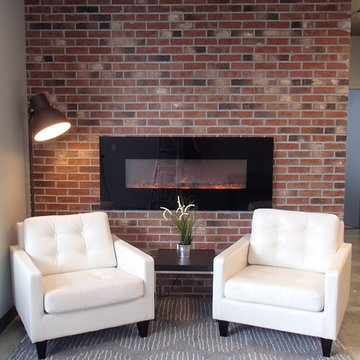
We made this small reception area modern but cozy by adding tons of character and texture by adding brick to the main wall. The electric fireplace completes the feel.
Entryway Design Ideas with Grey Walls and Concrete Floors
5
