Entryway Design Ideas with Grey Walls and Multi-coloured Walls
Refine by:
Budget
Sort by:Popular Today
41 - 60 of 23,287 photos
Item 1 of 3
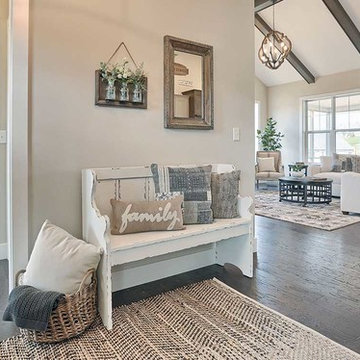
This 1-story home with open floorplan includes 2 bedrooms and 2 bathrooms. Stylish hardwood flooring flows from the Foyer through the main living areas. The Kitchen with slate appliances and quartz countertops with tile backsplash. Off of the Kitchen is the Dining Area where sliding glass doors provide access to the screened-in porch and backyard. The Family Room, warmed by a gas fireplace with stone surround and shiplap, includes a cathedral ceiling adorned with wood beams. The Owner’s Suite is a quiet retreat to the rear of the home and features an elegant tray ceiling, spacious closet, and a private bathroom with double bowl vanity and tile shower. To the front of the home is an additional bedroom, a full bathroom, and a private study with a coffered ceiling and barn door access.
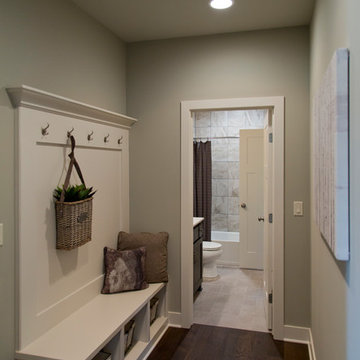
Inspiration for a mid-sized country mudroom in Kansas City with grey walls, dark hardwood floors and brown floor.
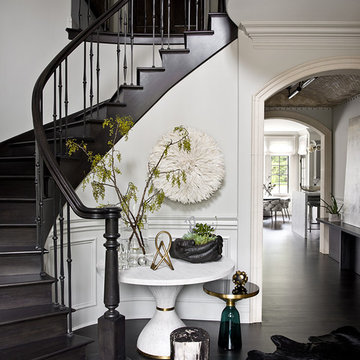
Design ideas for a transitional foyer in Chicago with grey walls and dark hardwood floors.
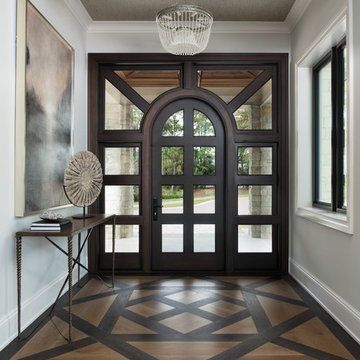
The foyer has a custom door with sidelights and custom inlaid floor, setting the tone into this fabulous home on the river in Florida.
Design ideas for a large transitional foyer in Miami with grey walls, dark hardwood floors, a single front door, a glass front door, brown floor and wallpaper.
Design ideas for a large transitional foyer in Miami with grey walls, dark hardwood floors, a single front door, a glass front door, brown floor and wallpaper.
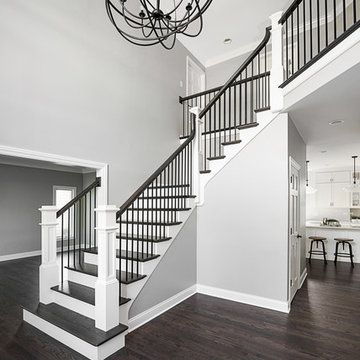
Picture Perfect House
Photo of a large transitional foyer in Chicago with grey walls, light hardwood floors and grey floor.
Photo of a large transitional foyer in Chicago with grey walls, light hardwood floors and grey floor.
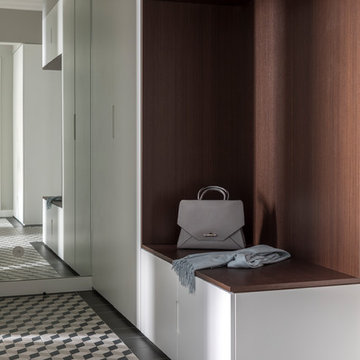
Design ideas for a contemporary entryway in Moscow with grey walls and multi-coloured floor.
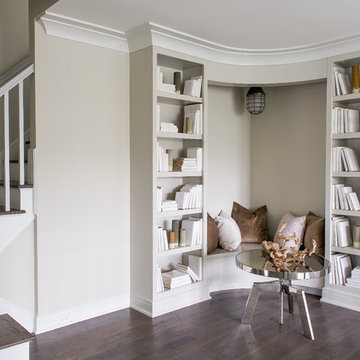
Photo of a beach style foyer in New York with dark hardwood floors, brown floor and grey walls.
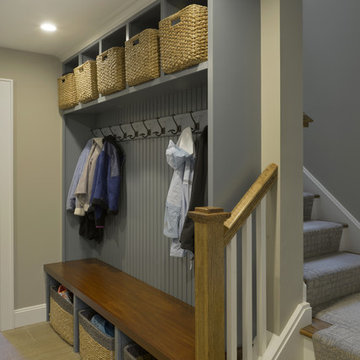
This very busy family of five needed a convenient place to drop coats, shoes and bookbags near the active side entrance of their home. Creating a mudroom space was an essential part of a larger renovation project we were hired to design which included a kitchen, family room, butler’s pantry, home office, laundry room, and powder room. These additional spaces, including the new mudroom, did not exist previously and were created from the home’s existing square footage.
The location of the mudroom provides convenient access from the entry door and creates a roomy hallway that allows an easy transition between the family room and laundry room. This space also is used to access the back staircase leading to the second floor addition which includes a bedroom, full bath, and a second office.
The color pallet features peaceful shades of blue-greys and neutrals accented with textural storage baskets. On one side of the hallway floor-to-ceiling cabinetry provides an abundance of vital closed storage, while the other side features a traditional mudroom design with coat hooks, open cubbies, shoe storage and a long bench. The cubbies above and below the bench were specifically designed to accommodate baskets to make storage accessible and tidy. The stained wood bench seat adds warmth and contrast to the blue-grey paint. The desk area at the end closest to the door provides a charging station for mobile devices and serves as a handy landing spot for mail and keys. The open area under the desktop is perfect for the dog bowls.
Photo: Peter Krupenye
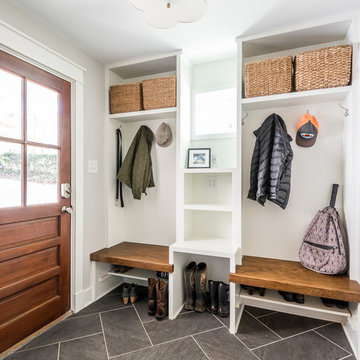
Photo: Eastman Creative
Inspiration for a transitional mudroom in Richmond with grey walls, porcelain floors, a single front door, a medium wood front door and grey floor.
Inspiration for a transitional mudroom in Richmond with grey walls, porcelain floors, a single front door, a medium wood front door and grey floor.
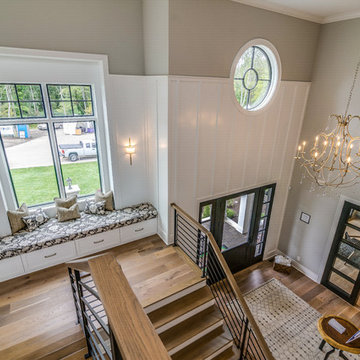
This is an example of a large transitional foyer in Cleveland with grey walls, light hardwood floors, a single front door, a glass front door and brown floor.
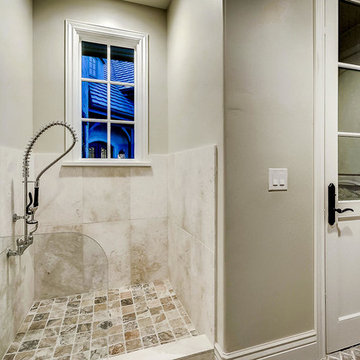
Inspiration for a large mudroom in Denver with grey walls, brick floors and grey floor.
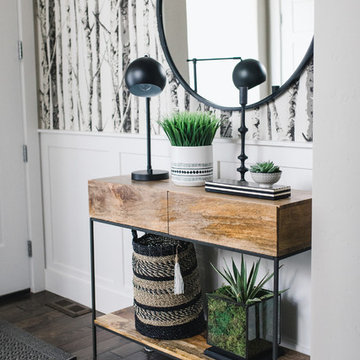
Radion Photography
Design ideas for a small modern front door in Boise with grey walls, dark hardwood floors, a single front door, a white front door and brown floor.
Design ideas for a small modern front door in Boise with grey walls, dark hardwood floors, a single front door, a white front door and brown floor.
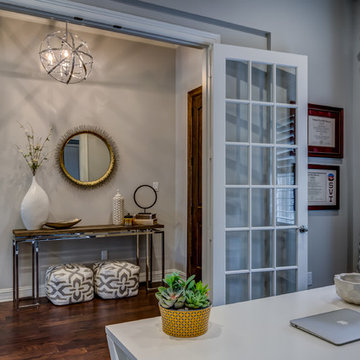
French doors provide privacy from the entry while maintaining maximum light and visibility.
This is an example of a mid-sized transitional foyer in Dallas with grey walls, medium hardwood floors, a single front door, a medium wood front door and brown floor.
This is an example of a mid-sized transitional foyer in Dallas with grey walls, medium hardwood floors, a single front door, a medium wood front door and brown floor.
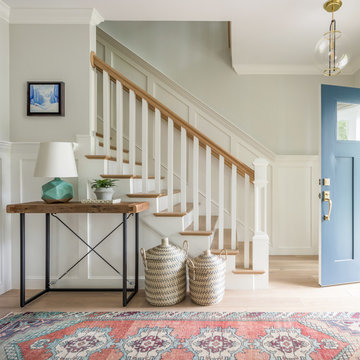
Design ideas for a country foyer in Boston with grey walls, light hardwood floors, a blue front door and beige floor.
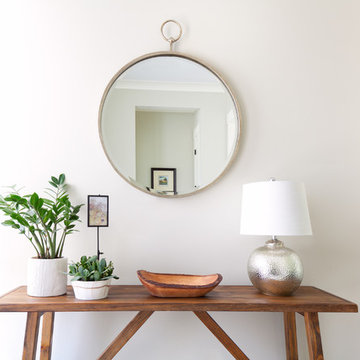
Christian J Anderson Photography
Design ideas for a mid-sized country foyer in Seattle with grey walls, a single front door, a dark wood front door, medium hardwood floors and brown floor.
Design ideas for a mid-sized country foyer in Seattle with grey walls, a single front door, a dark wood front door, medium hardwood floors and brown floor.
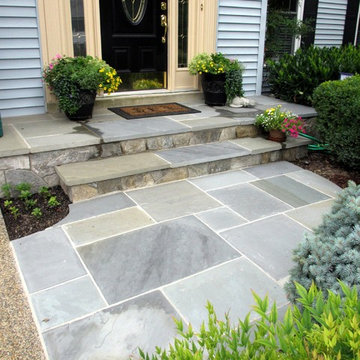
A shocking upgrade in quality and appearance - with a modest investment and a good designer. The old concrete stoop was re-surfaced with natural stone facing and patterned flagstone.
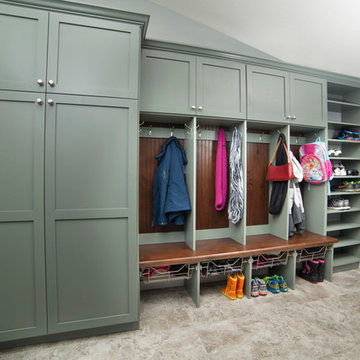
Photo of a mid-sized transitional mudroom in San Diego with grey walls, ceramic floors and multi-coloured floor.
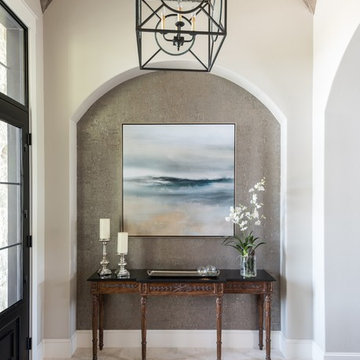
Inspiration for a mediterranean foyer in Austin with multi-coloured walls, a black front door and beige floor.
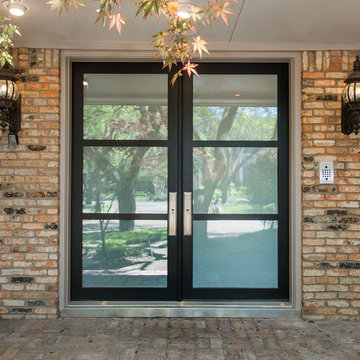
In the Entry, we added the same electrified glass into a custom built front door for this home. This new double door now is clear when our homeowner wants to see out and frosted when he doesn't! Design/Remodel by Hatfield Builders & Remodelers | Photography by Versatile Imaging
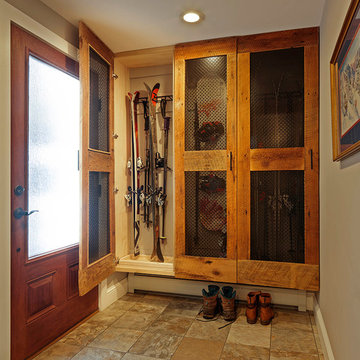
Large country mudroom in Burlington with grey walls, ceramic floors and beige floor.
Entryway Design Ideas with Grey Walls and Multi-coloured Walls
3