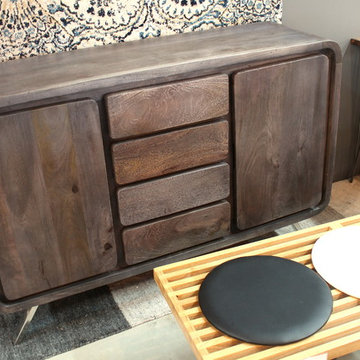Entryway Design Ideas with Grey Walls and Multi-coloured Walls
Refine by:
Budget
Sort by:Popular Today
61 - 80 of 23,287 photos
Item 1 of 3
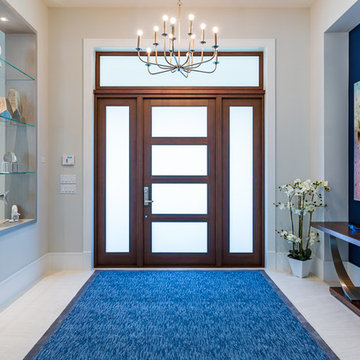
Shelby Halberg Photography
Design ideas for a large contemporary foyer in Miami with grey walls, porcelain floors, a single front door, a glass front door and white floor.
Design ideas for a large contemporary foyer in Miami with grey walls, porcelain floors, a single front door, a glass front door and white floor.
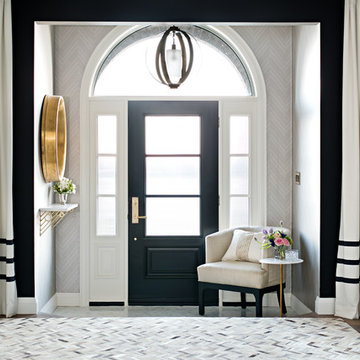
Photography by www.mikechajecki.com
Transitional foyer in Toronto with grey walls, dark hardwood floors, a single front door and a black front door.
Transitional foyer in Toronto with grey walls, dark hardwood floors, a single front door and a black front door.
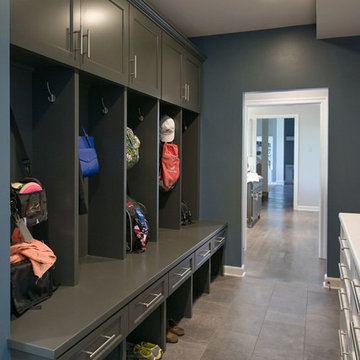
Inspiration for a mid-sized traditional mudroom in Orange County with slate floors, grey floor and grey walls.
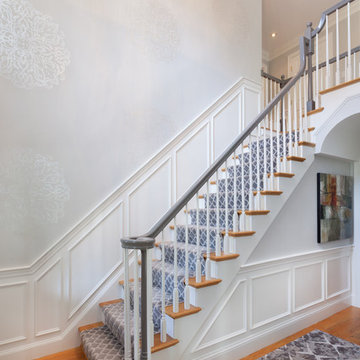
Design ideas for a large transitional foyer in Boston with grey walls and light hardwood floors.
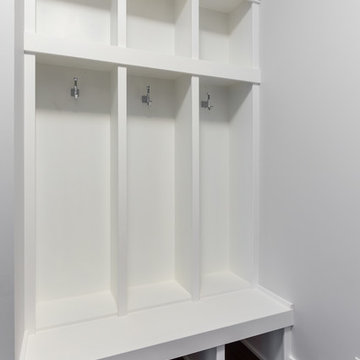
DJZ Photography
Photo of a small contemporary mudroom in Grand Rapids with grey walls and medium hardwood floors.
Photo of a small contemporary mudroom in Grand Rapids with grey walls and medium hardwood floors.
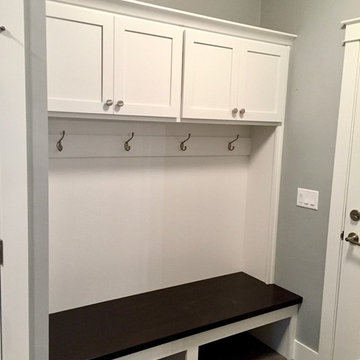
This built-in bench with coat rack and storage is located in our mudroom off of the garage entrance.
Photo of a mid-sized arts and crafts mudroom in Other with grey walls and vinyl floors.
Photo of a mid-sized arts and crafts mudroom in Other with grey walls and vinyl floors.
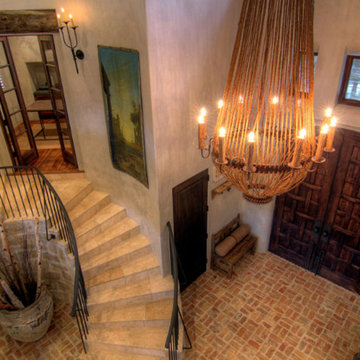
A large, rustic entryway with Laura Lee Designs sconces along the staircase.
Photo of a large mediterranean vestibule in Los Angeles with grey walls, brick floors, a double front door, a dark wood front door and red floor.
Photo of a large mediterranean vestibule in Los Angeles with grey walls, brick floors, a double front door, a dark wood front door and red floor.
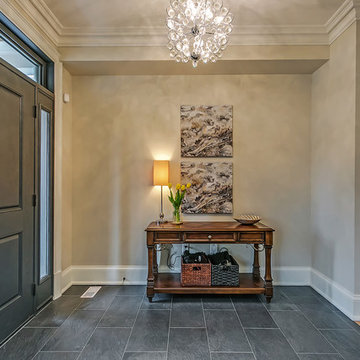
This is an example of a mid-sized traditional foyer in Toronto with grey walls, a single front door, a gray front door, slate floors and grey floor.
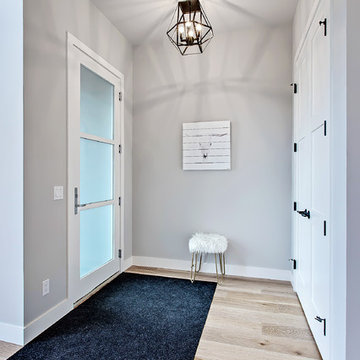
Transitional foyer in Calgary with grey walls, light hardwood floors, a single front door and a glass front door.
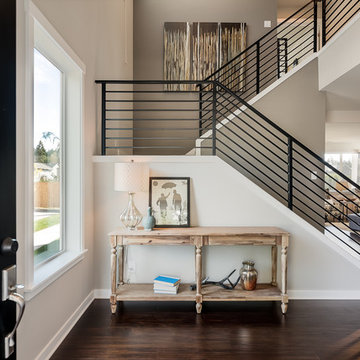
Design ideas for a transitional foyer in Seattle with grey walls, dark hardwood floors, a single front door and a black front door.
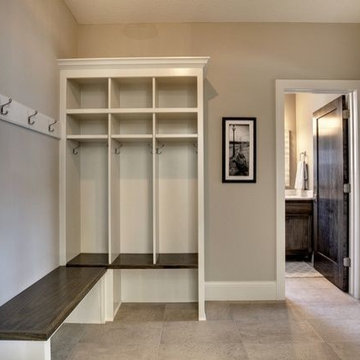
With elegance and simplicity at the forefront, this mudroom is finished off with gorgeous ceramic tile from CAP Carpet & Flooring.
CAP Carpet & Flooring is the leading provider of flooring & area rugs in the Twin Cities. CAP Carpet & Flooring is a locally owned and operated company, and we pride ourselves on helping our customers feel welcome from the moment they walk in the door. We are your neighbors. We work and live in your community and understand your needs. You can expect the very best personal service on every visit to CAP Carpet & Flooring and value and warranties on every flooring purchase. Our design team has worked with homeowners, contractors and builders who expect the best. With over 30 years combined experience in the design industry, Angela, Sandy, Sunnie,Maria, Caryn and Megan will be able to help whether you are in the process of building, remodeling, or re-doing. Our design team prides itself on being well versed and knowledgeable on all the up to date products and trends in the floor covering industry as well as countertops, paint and window treatments. Their passion and knowledge is abundant, and we're confident you'll be nothing short of impressed with their expertise and professionalism. When you love your job, it shows: the enthusiasm and energy our design team has harnessed will bring out the best in your project. Make CAP Carpet & Flooring your first stop when considering any type of home improvement project- we are happy to help you every single step of the way.
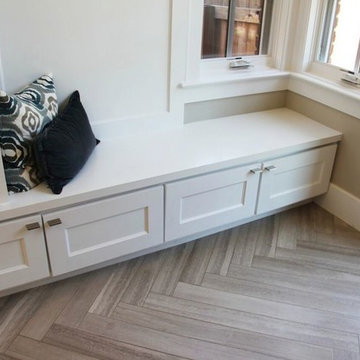
Clean and organized spaces to store all of our clients’ outdoor gear! Bright and airy, integrated plenty of storage, coat and hat racks, and bursts of color through baskets, throw pillows, and accent walls. Each mudroom differs in design style, exuding functionality and beauty.
Project designed by Denver, Colorado interior designer Margarita Bravo. She serves Denver as well as surrounding areas such as Cherry Hills Village, Englewood, Greenwood Village, and Bow Mar.
For more about MARGARITA BRAVO, click here: https://www.margaritabravo.com/
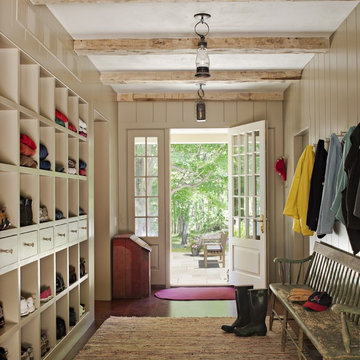
Custom designed "cubbies" insure that the Mud Room stays neat & tidy.
Robert Benson Photography
Large country mudroom in New York with grey walls, a single front door, medium hardwood floors and a white front door.
Large country mudroom in New York with grey walls, a single front door, medium hardwood floors and a white front door.
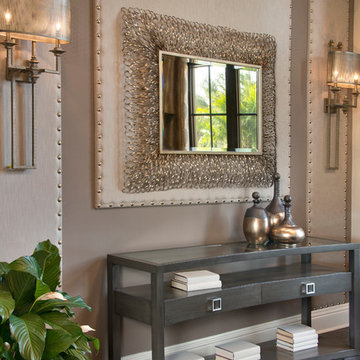
Giovanni Photography
Inspiration for a large transitional foyer in Miami with grey walls, dark hardwood floors and brown floor.
Inspiration for a large transitional foyer in Miami with grey walls, dark hardwood floors and brown floor.
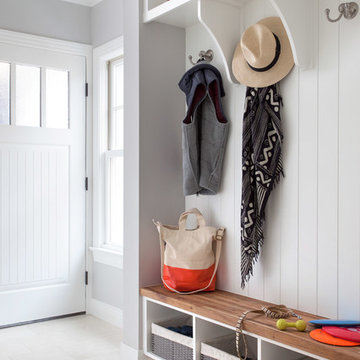
Design by Joanna Hartman
Photography by Ryann Ford
Styling by Adam Fortner
This space features Crema Marfil Honed 12x12 floor tile and Restoration Hardware "Vintage Hooks".
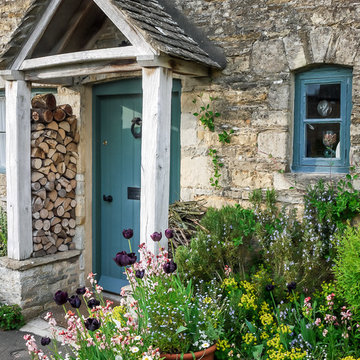
Mark Hazeldine
Inspiration for a country entryway in Oxfordshire with a single front door, a blue front door and grey walls.
Inspiration for a country entryway in Oxfordshire with a single front door, a blue front door and grey walls.
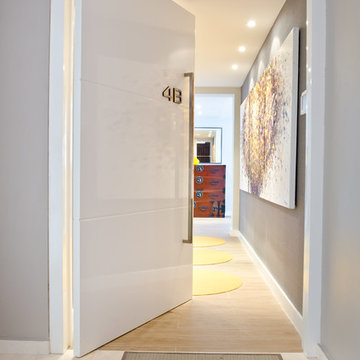
Photography by Jesus Fuentes
Design ideas for a mid-sized contemporary front door in Other with a pivot front door, a white front door, grey walls and ceramic floors.
Design ideas for a mid-sized contemporary front door in Other with a pivot front door, a white front door, grey walls and ceramic floors.
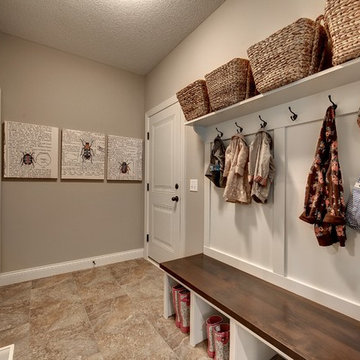
Built in dark wood bench with integrated boot storage. Large format stone-effect floor tile. Photography by Spacecrafting.
This is an example of a large traditional mudroom in Minneapolis with grey walls, ceramic floors, a single front door and a white front door.
This is an example of a large traditional mudroom in Minneapolis with grey walls, ceramic floors, a single front door and a white front door.
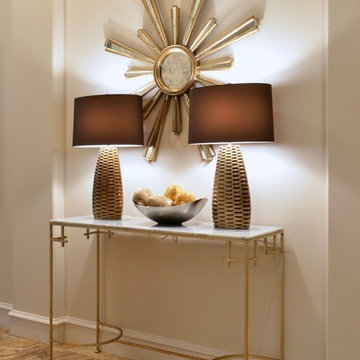
Welcoming Foyer - Allen Texas. Interior Design Dallas, Foyer, Blue, Custom Furniture, CR Laine, Drapes, Florals, Lamps, Design, Rugs, Baker Design Group
Entryway Design Ideas with Grey Walls and Multi-coloured Walls
4
