Entryway Design Ideas with Grey Walls and Multi-coloured Walls
Refine by:
Budget
Sort by:Popular Today
81 - 100 of 23,287 photos
Item 1 of 3
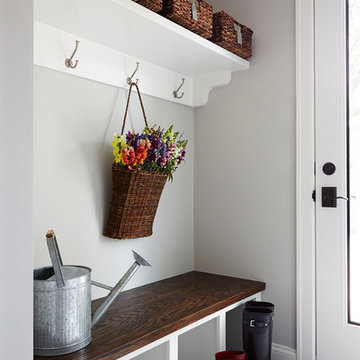
This remodel went from a tiny story-and-a-half Cape Cod, to a charming full two-story home. The mudroom features a bench with cubbies underneath, and a shelf with hooks for additional storage. The full glass back door provides natural light while opening to the backyard for quick access to the detached garage. The wall color in this room is Benjamin Moore HC-170 Stonington Gray. The cabinets are also Ben Moore, in Simply White OC-117.
Space Plans, Building Design, Interior & Exterior Finishes by Anchor Builders. Photography by Alyssa Lee Photography.
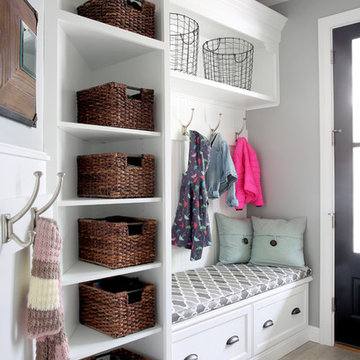
This mudroom accommodates the homeowners daily lifestyle and activities. Baskets and additional storage under the bench hide everyday items and hooks offer a place to hang coats and scarves.
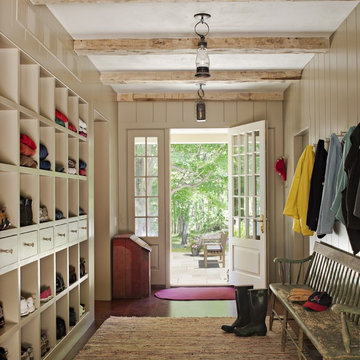
Custom designed "cubbies" insure that the Mud Room stays neat & tidy.
Robert Benson Photography
Large country mudroom in New York with grey walls, a single front door, medium hardwood floors and a white front door.
Large country mudroom in New York with grey walls, a single front door, medium hardwood floors and a white front door.
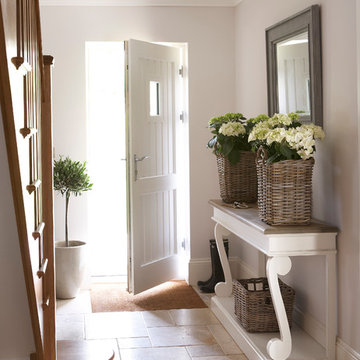
Photo of a mid-sized traditional entryway in Berkshire with limestone floors and grey walls.
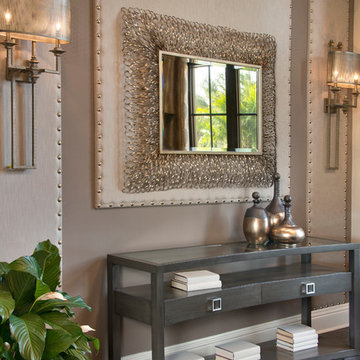
Giovanni Photography
Inspiration for a large transitional foyer in Miami with grey walls, dark hardwood floors and brown floor.
Inspiration for a large transitional foyer in Miami with grey walls, dark hardwood floors and brown floor.
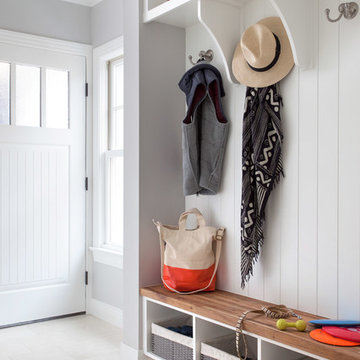
Design by Joanna Hartman
Photography by Ryann Ford
Styling by Adam Fortner
This space features Crema Marfil Honed 12x12 floor tile and Restoration Hardware "Vintage Hooks".
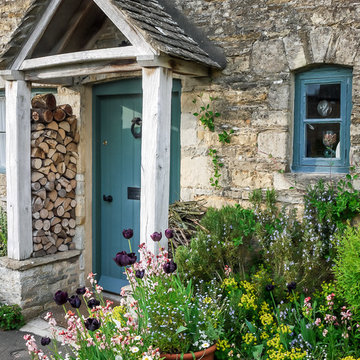
Mark Hazeldine
Inspiration for a country entryway in Oxfordshire with a single front door, a blue front door and grey walls.
Inspiration for a country entryway in Oxfordshire with a single front door, a blue front door and grey walls.
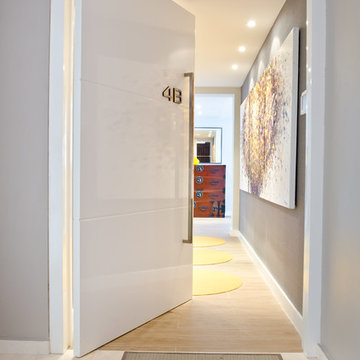
Photography by Jesus Fuentes
Design ideas for a mid-sized contemporary front door in Other with a pivot front door, a white front door, grey walls and ceramic floors.
Design ideas for a mid-sized contemporary front door in Other with a pivot front door, a white front door, grey walls and ceramic floors.
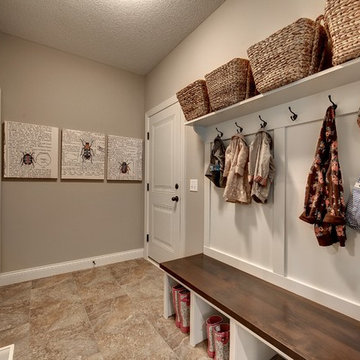
Built in dark wood bench with integrated boot storage. Large format stone-effect floor tile. Photography by Spacecrafting.
This is an example of a large traditional mudroom in Minneapolis with grey walls, ceramic floors, a single front door and a white front door.
This is an example of a large traditional mudroom in Minneapolis with grey walls, ceramic floors, a single front door and a white front door.
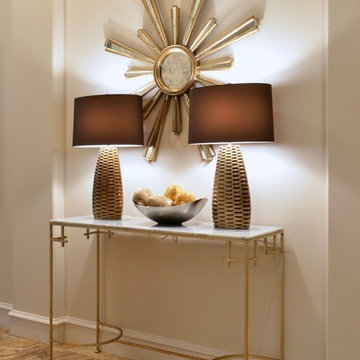
Welcoming Foyer - Allen Texas. Interior Design Dallas, Foyer, Blue, Custom Furniture, CR Laine, Drapes, Florals, Lamps, Design, Rugs, Baker Design Group
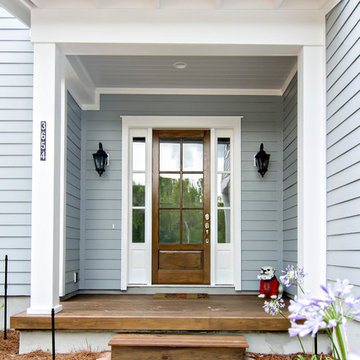
Glenn Layton Homes, LLC, "Building Your Coastal Lifestyle"
Design ideas for a beach style front door in Jacksonville with grey walls, a single front door and a medium wood front door.
Design ideas for a beach style front door in Jacksonville with grey walls, a single front door and a medium wood front door.
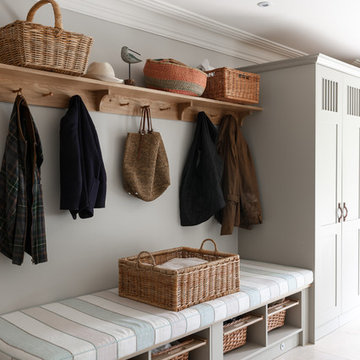
An elegant contemporary interpretation of traditional hand-painted style, with a fresh yet sophisticated feel, classic proportions and modern powerhouse equipment
Photo: Jake Fitzjones
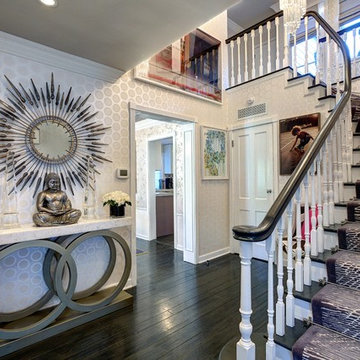
Contemporary foyer in Los Angeles with multi-coloured walls, painted wood floors, a single front door and a white front door.
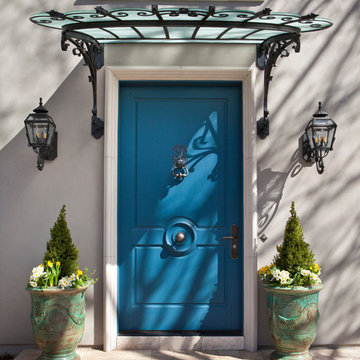
Detail of new Entry with Antique French Marquis and Custom Painted Door dressed in imported French Hardware
Inspiration for a large traditional front door in Denver with a single front door, a blue front door and grey walls.
Inspiration for a large traditional front door in Denver with a single front door, a blue front door and grey walls.
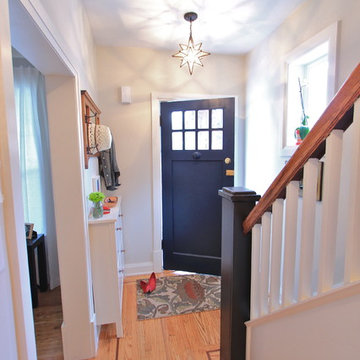
Small, urban foyer with original 1920's hardwood.
This is an example of a small eclectic front door in Toronto with a blue front door, grey walls, light hardwood floors and a single front door.
This is an example of a small eclectic front door in Toronto with a blue front door, grey walls, light hardwood floors and a single front door.
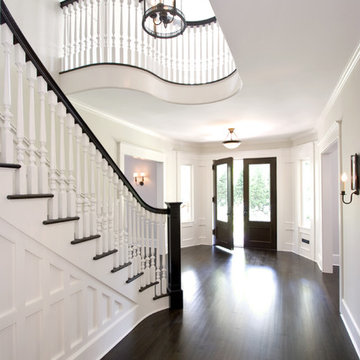
Clawson Architects designed the Main Entry/Stair Hall, flooding the space with natural light on both the first and second floors while enhancing views and circulation with more thoughtful space allocations and period details. The AIA Gold Medal Winner, this design was not a Renovation or Restoration but a Re envisioned Design.
The original before pictures can be seen on our web site at www.clawsonarchitects.com
The design for the stair is available for purchase. Please contact us at 973-313-2724 for more information.
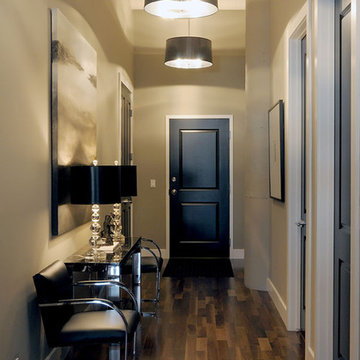
D&M Images
Photo of a transitional entry hall in Other with grey walls, dark hardwood floors, a single front door and brown floor.
Photo of a transitional entry hall in Other with grey walls, dark hardwood floors, a single front door and brown floor.

This home renovation project transformed unused, unfinished spaces into vibrant living areas. Each exudes elegance and sophistication, offering personalized design for unforgettable family moments.
Step into luxury with this entryway boasting grand doors, captivating lighting, and a staircase view. The area rug adds warmth, inviting guests to experience elegance from the moment they arrive.
Project completed by Wendy Langston's Everything Home interior design firm, which serves Carmel, Zionsville, Fishers, Westfield, Noblesville, and Indianapolis.
For more about Everything Home, see here: https://everythinghomedesigns.com/
To learn more about this project, see here: https://everythinghomedesigns.com/portfolio/fishers-chic-family-home-renovation/

The original mid-century door was preserved and refinished in a natural tone to coordinate with the new natural flooring finish. All stain finishes were applied with water-based no VOC pet friendly products. Original railings were refinished and kept to maintain the authenticity of the Deck House style. The light fixture offers an immediate sculptural wow factor upon entering the home.

Large country entryway in Chicago with multi-coloured walls, slate floors, black floor and decorative wall panelling.
Entryway Design Ideas with Grey Walls and Multi-coloured Walls
5