Entryway Design Ideas with Grey Walls and Slate Floors
Refine by:
Budget
Sort by:Popular Today
161 - 180 of 440 photos
Item 1 of 3
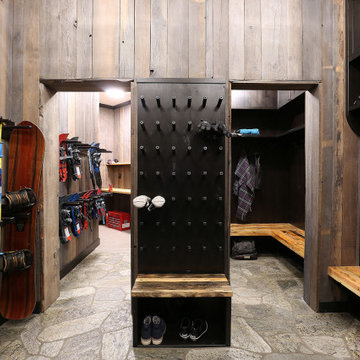
A well designed ski in bootroom with custom millwork.
Wormwood benches, glove dryer, boot dryer, and custom equipment racks make this bootroom beautiful and functional.
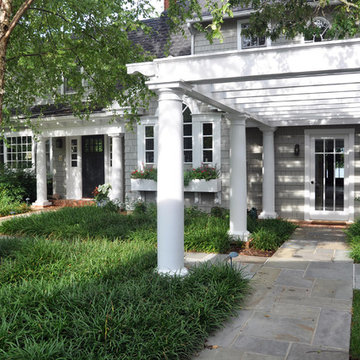
Inspiration for an expansive traditional front door in DC Metro with grey walls, slate floors, a single front door and a white front door.
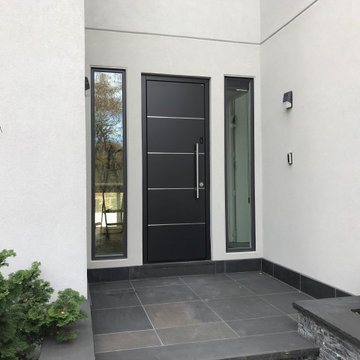
Custom door with Biometric Fingerprint Access allows to program up to 99 fingers. Keys are your FINGERS
Photo of a large modern front door in New York with grey walls, slate floors, a single front door, a black front door and grey floor.
Photo of a large modern front door in New York with grey walls, slate floors, a single front door, a black front door and grey floor.
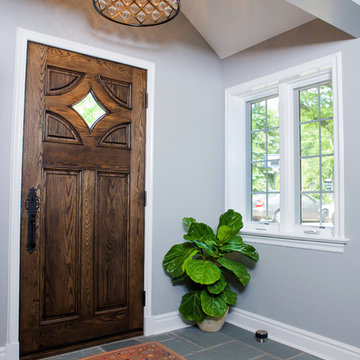
Built and designed by Shelton Design Build
Photo By: MissLPhotography
Design ideas for a mid-sized traditional entryway in Other with grey walls, slate floors, a single front door, a medium wood front door and grey floor.
Design ideas for a mid-sized traditional entryway in Other with grey walls, slate floors, a single front door, a medium wood front door and grey floor.
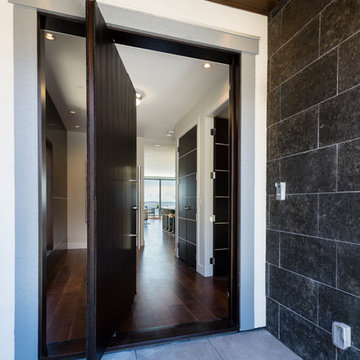
Mid-sized contemporary front door in Vancouver with grey walls, slate floors, a pivot front door and a brown front door.
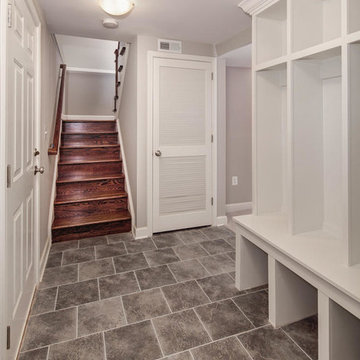
This is an example of a transitional mudroom in DC Metro with grey walls and slate floors.
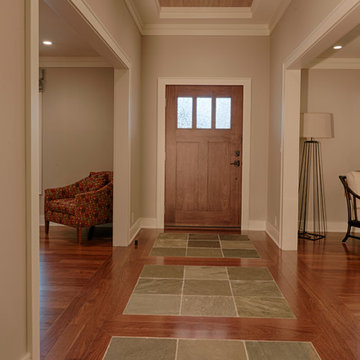
Ryan Edwards
This is an example of a mid-sized arts and crafts entry hall in Raleigh with grey walls, slate floors, a single front door and a dark wood front door.
This is an example of a mid-sized arts and crafts entry hall in Raleigh with grey walls, slate floors, a single front door and a dark wood front door.
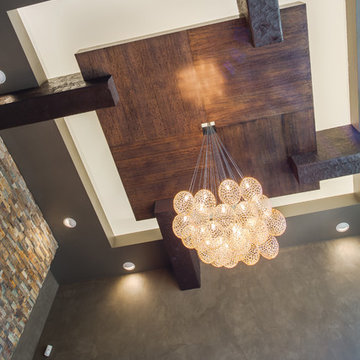
Our Mod pendants shown in a cluster of 24 pieces glow above a wooden stump table.
Design ideas for a country foyer in New York with grey walls, slate floors, a double front door and a dark wood front door.
Design ideas for a country foyer in New York with grey walls, slate floors, a double front door and a dark wood front door.
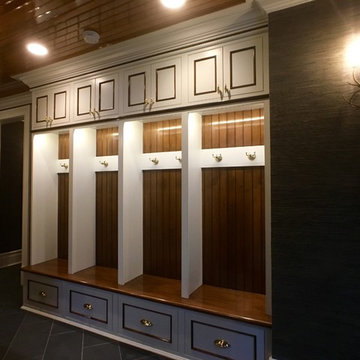
GENEVA CABINET COMPANY LLC., Lake Geneva, Wisconsin. Casual entry area in a home built for activity and entertaining. Storage lockers provide easy access for sports equipment, clothing and gear, are created with cabinetry from Plato Woodwork, Inc in two tones blending whited painted wood with stained trim finish. Stained bead board and interior lighting with brass hardware from House of Antique Hardware.
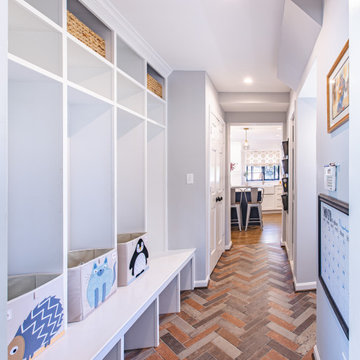
FineCraft Contractors, Inc.
AHF Designs
William L. Feeney Architect
Inspiration for a mid-sized transitional mudroom in DC Metro with grey walls, slate floors and multi-coloured floor.
Inspiration for a mid-sized transitional mudroom in DC Metro with grey walls, slate floors and multi-coloured floor.
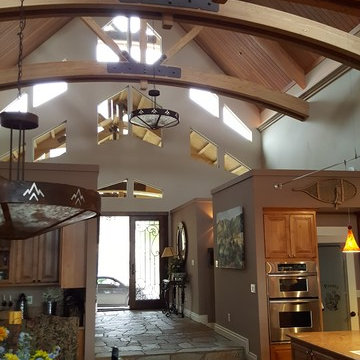
Impluvium Architecture
Location: Murphys, CA, USA
This home belongs to a personal Friends of my Parents. I was the Architect and helped coordinate with various sub-contractors. I also co-designed the project with various consultants including Interior and Landscape Design
Almost always and in this case I do my best to draw out the creativity of my clients, even when they think that they are not creative. This house is a perfect example of that with the incredible ceilings / trusses / materials / etc... This house is adjacent to my parents Haley #2 House (but on a large property)
Photographed by: Tim Haley
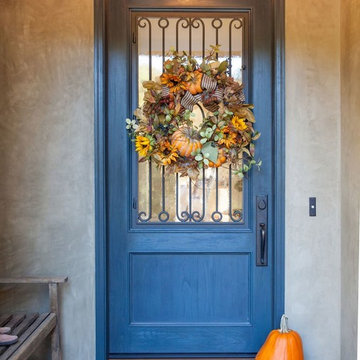
Terry Riggins
This is an example of a mid-sized transitional front door in San Francisco with grey walls, slate floors, a single front door, a blue front door and grey floor.
This is an example of a mid-sized transitional front door in San Francisco with grey walls, slate floors, a single front door, a blue front door and grey floor.
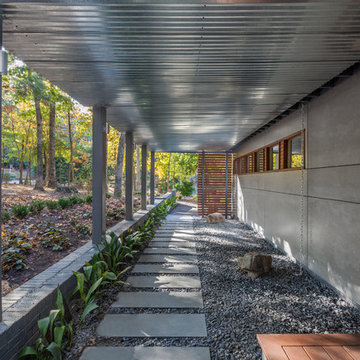
On the exterior, existing T-1-11 cladding was removed and replaced with a combination of rainscreen cement fiber paneling and western red cedar accents. The site was reshaped with bluestone pathways, slate chip gravel beds and low brick retaining walls, extending the modern idiom of the home into the landscape.
Exterior | Custom home Studio of LS3P ASSOCIATES LTD. | Photo by Inspiro8 Studio.
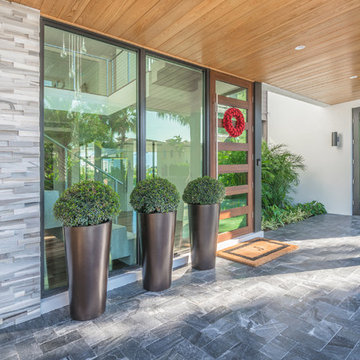
J Quick Studios LLC
Expansive contemporary front door in Miami with grey walls, slate floors, a single front door and a glass front door.
Expansive contemporary front door in Miami with grey walls, slate floors, a single front door and a glass front door.
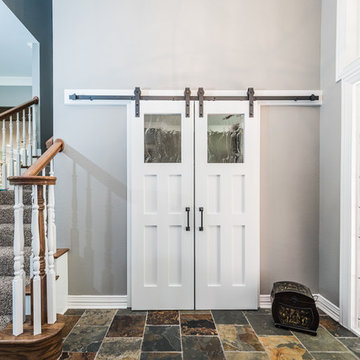
Darby Kate Photography
Inspiration for a large country foyer in Dallas with grey walls and slate floors.
Inspiration for a large country foyer in Dallas with grey walls and slate floors.
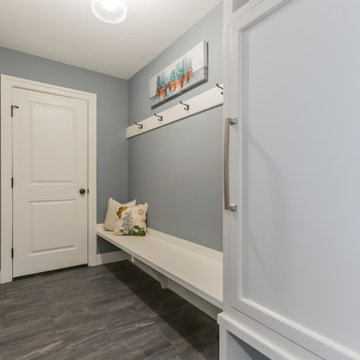
With family life and entertaining in mind, we built this 4,000 sq. ft., 4 bedroom, 3 full baths and 2 half baths house from the ground up! To fit in with the rest of the neighborhood, we constructed an English Tudor style home, but updated it with a modern, open floor plan on the first floor, bright bedrooms, and large windows throughout the home. What sets this home apart are the high-end architectural details that match the home’s Tudor exterior, such as the historically accurate windows encased in black frames. The stunning craftsman-style staircase is a post and rail system, with painted railings. The first floor was designed with entertaining in mind, as the kitchen, living, dining, and family rooms flow seamlessly. The home office is set apart to ensure a quiet space and has its own adjacent powder room. Another half bath and is located off the mudroom. Upstairs, the principle bedroom has a luxurious en-suite bathroom, with Carrera marble floors, furniture quality double vanity, and a large walk in shower. There are three other bedrooms, with a Jack-and-Jill bathroom and an additional hall bathroom.
Rudloff Custom Builders has won Best of Houzz for Customer Service in 2014, 2015 2016, 2017, 2019, and 2020. We also were voted Best of Design in 2016, 2017, 2018, 2019 and 2020, which only 2% of professionals receive. Rudloff Custom Builders has been featured on Houzz in their Kitchen of the Week, What to Know About Using Reclaimed Wood in the Kitchen as well as included in their Bathroom WorkBook article. We are a full service, certified remodeling company that covers all of the Philadelphia suburban area. This business, like most others, developed from a friendship of young entrepreneurs who wanted to make a difference in their clients’ lives, one household at a time. This relationship between partners is much more than a friendship. Edward and Stephen Rudloff are brothers who have renovated and built custom homes together paying close attention to detail. They are carpenters by trade and understand concept and execution. Rudloff Custom Builders will provide services for you with the highest level of professionalism, quality, detail, punctuality and craftsmanship, every step of the way along our journey together.
Specializing in residential construction allows us to connect with our clients early in the design phase to ensure that every detail is captured as you imagined. One stop shopping is essentially what you will receive with Rudloff Custom Builders from design of your project to the construction of your dreams, executed by on-site project managers and skilled craftsmen. Our concept: envision our client’s ideas and make them a reality. Our mission: CREATING LIFETIME RELATIONSHIPS BUILT ON TRUST AND INTEGRITY.
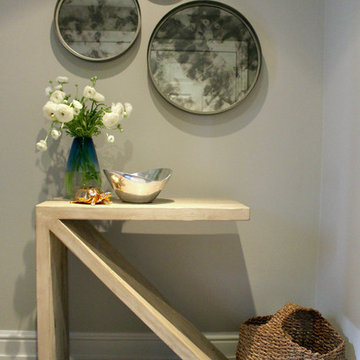
Foyer with new paint and furniture.
This is an example of a small contemporary foyer in Philadelphia with grey walls, slate floors, a single front door and a black front door.
This is an example of a small contemporary foyer in Philadelphia with grey walls, slate floors, a single front door and a black front door.
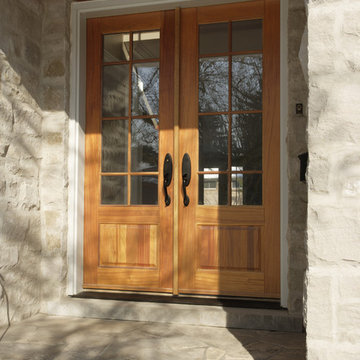
Double Door, Front Entrance. Custom PDL pattern in glass with raised panel below.
Design ideas for a mid-sized traditional front door in Toronto with grey walls, slate floors, a double front door and a medium wood front door.
Design ideas for a mid-sized traditional front door in Toronto with grey walls, slate floors, a double front door and a medium wood front door.
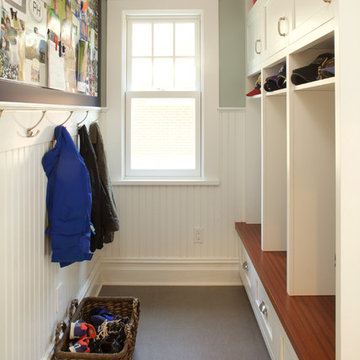
This narrow space transitions from the back door to the Kitchen. The individual cubbies with both open and closed storage keep things in order. The magnetic whiteboard) shown with a custom blue frame, keeps artwork and notices at eye level for Mom.
Designer: Jennifer Howard
Photographer, Mick Hales
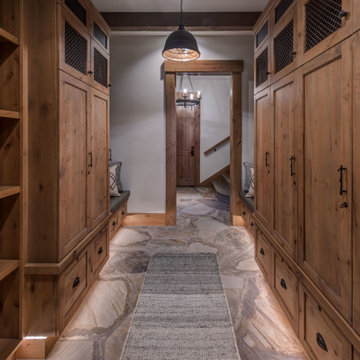
The mudroom offers ample storage with built-ins on both sides.
Photo of a large arts and crafts mudroom in Other with grey walls, slate floors and grey floor.
Photo of a large arts and crafts mudroom in Other with grey walls, slate floors and grey floor.
Entryway Design Ideas with Grey Walls and Slate Floors
9