Entryway Design Ideas with Grey Walls and Slate Floors
Refine by:
Budget
Sort by:Popular Today
141 - 160 of 440 photos
Item 1 of 3
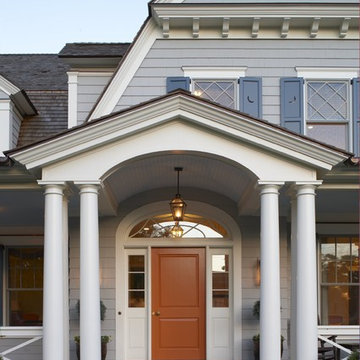
The front entry features arched details, white columns, and carved shutters with moon details.
This is an example of a large traditional front door in New York with grey walls, slate floors, a pivot front door, a medium wood front door and grey floor.
This is an example of a large traditional front door in New York with grey walls, slate floors, a pivot front door, a medium wood front door and grey floor.
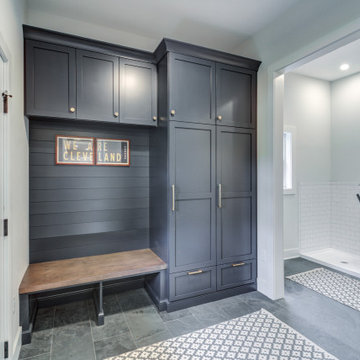
This is an example of a transitional mudroom in Cleveland with grey walls, slate floors and a single front door.
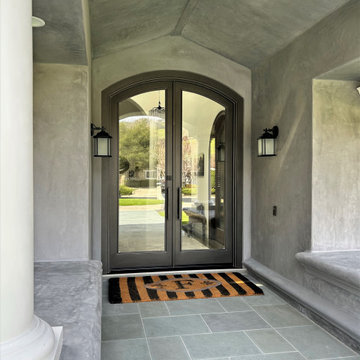
Flat arch iron and glass entry doors.
Large transitional front door in San Francisco with grey walls, slate floors, a double front door, a brown front door and vaulted.
Large transitional front door in San Francisco with grey walls, slate floors, a double front door, a brown front door and vaulted.
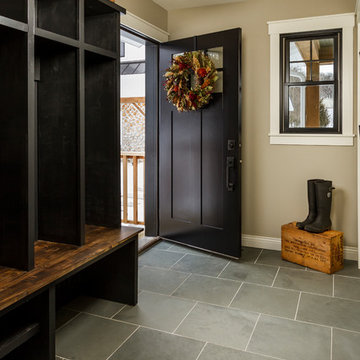
Photo of a mid-sized country mudroom in Minneapolis with grey walls, slate floors, a black front door and blue floor.
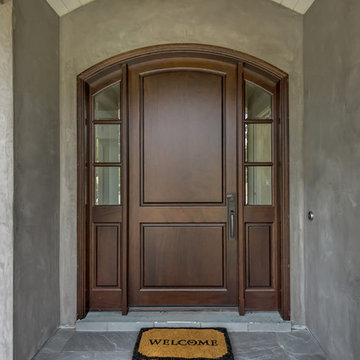
Photo of a large traditional front door in San Francisco with grey walls, slate floors, a single front door and a dark wood front door.
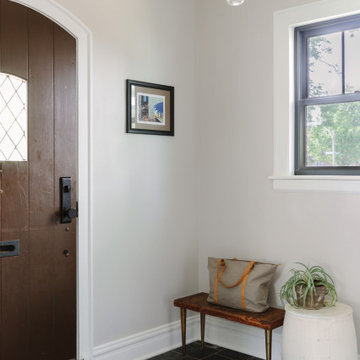
Photo of a transitional front door in Chicago with grey walls, a single front door, a medium wood front door, slate floors and black floor.
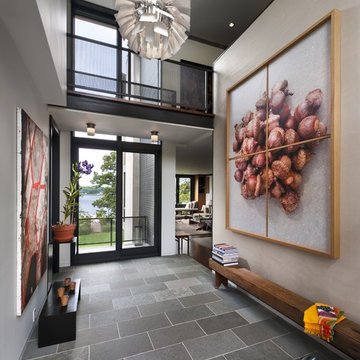
Inspiration for a contemporary entryway in New York with grey walls, slate floors and a glass front door.
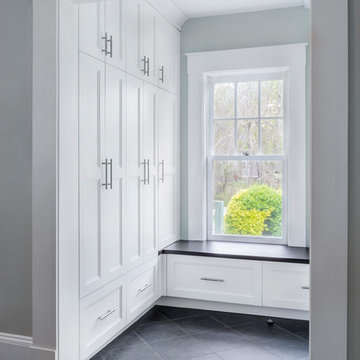
Transitional Kitchen Perfection in Lexington, MA
Designer: Amany Hanna
Photography by Keitaro Yoshioka
This is an example of a mid-sized transitional mudroom in Boston with grey walls, slate floors, a single front door, a black front door and black floor.
This is an example of a mid-sized transitional mudroom in Boston with grey walls, slate floors, a single front door, a black front door and black floor.
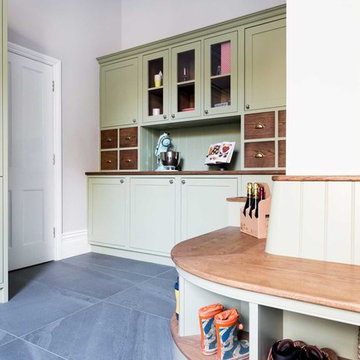
This traditional green utility room was designed to work as a laundry room and boot room.
The solid oak curved seating area was designed with space for shoes underneath and a designated umbrella stand, while the large dresser featured eight solid oak pull out drawers with brass cup handles and glazed display cabinets. We finished the cabinets with Armac Martin handles
Cabinets painted in Farrow and Ball Lichen.
Photo: Billy Bolton
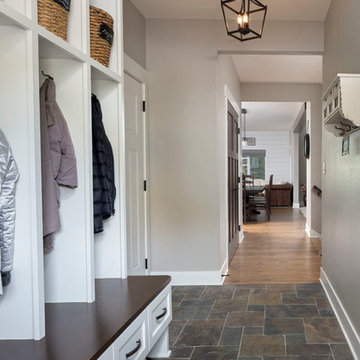
Ryan Hainey
Large arts and crafts mudroom in Milwaukee with grey walls and slate floors.
Large arts and crafts mudroom in Milwaukee with grey walls and slate floors.
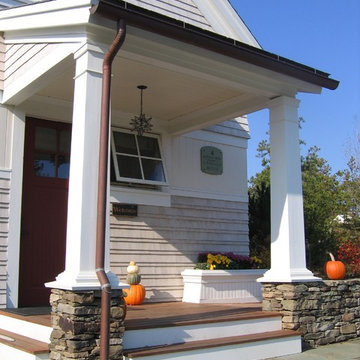
The Sales Center is located at the Gallery of Homes at The Pinehills in Plymouth, MA. Crisply detailed with wood shingles and clapboard siding, this home speaks to the New England vernacular. The roof was clad with a sustainable rubber product (recycled automobile tires!) to mimic the look of a slate roof. Copper gutters and downspouts add refinement to the material palate.
After the Sales Center was constructed, the "model home" was added to the adjacent property (also designed by SMOOK Architecture). Upon completion of the "model home," the Sales Center was converted into a two bedroom “in-law suite,” bringing the combined total area to approximately 5,000 SF. The two buildings are connected by a bridge.
Check out the adjacent property in our Houzz portfolio, "Model House."
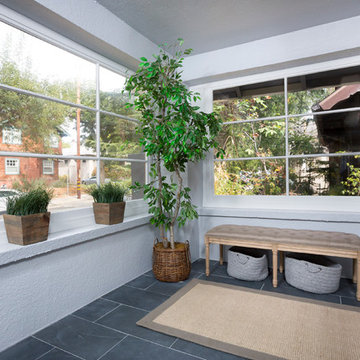
BrightRoomSF Photography San Francisco
Marcell Puzsar
This is an example of a transitional entryway in San Francisco with grey walls and slate floors.
This is an example of a transitional entryway in San Francisco with grey walls and slate floors.
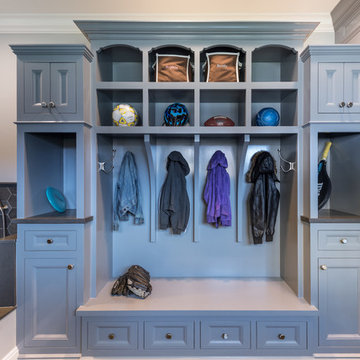
This mudroom was designed to fit the lifestyle of a busy family of four. Originally, there was just a long, narrow corridor that served as the mudroom. A bathroom and laundry room were re-located to create a mudroom wide enough for custom built-in storage on both sides of the corridor. To one side, there is eleven feel of shelves for shoes. On the other side of the corridor, there is a combination of both open and closed, multipurpose built-in storage. A tall cabinet provides space for sporting equipment. There are four cubbies, giving each family member a place to hang their coats, with a bench below that provide a place to sit and remove your shoes. To the left of the cubbies is a small shower area for rinsing muddy shoes and giving baths to the family dog.
Interior Designer: Adams Interior Design
Photo by: Daniel Contelmo Jr.
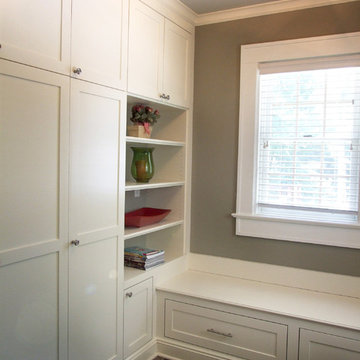
Design ideas for a mid-sized transitional mudroom in New York with grey walls and slate floors.
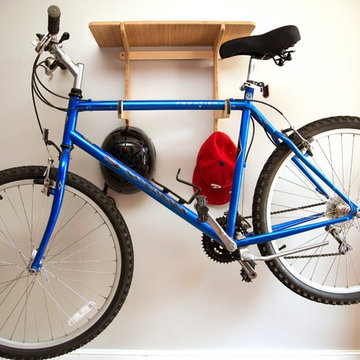
The customer needed simple way to store his bike and get it off the ground in his mudroom. The shelf acts as a catch-all for wallets, keys, glasses, etc.
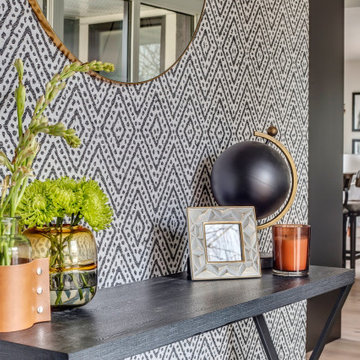
Design ideas for a mid-sized transitional foyer in Calgary with grey walls, slate floors, a single front door, a glass front door and grey floor.
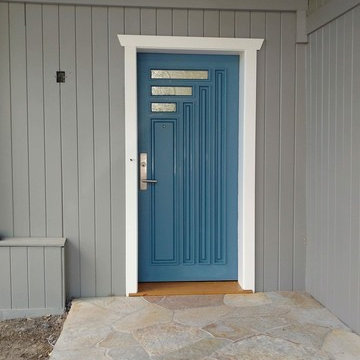
Photo of a mid-sized arts and crafts front door with grey walls, slate floors, a single front door, a blue front door and multi-coloured floor.
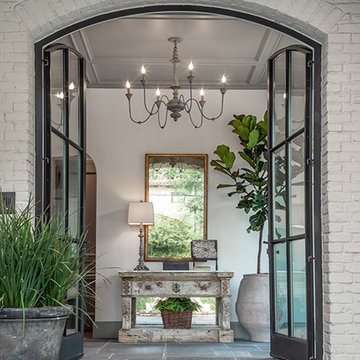
Inspiration for a large traditional foyer in Houston with grey walls, slate floors, a double front door, a metal front door and grey floor.
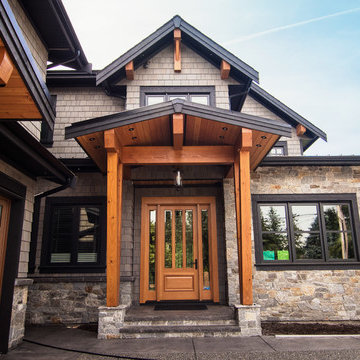
Exposed wood frame of front entrance.
This is an example of a large midcentury front door in Vancouver with grey walls, slate floors, a single front door, a medium wood front door and grey floor.
This is an example of a large midcentury front door in Vancouver with grey walls, slate floors, a single front door, a medium wood front door and grey floor.
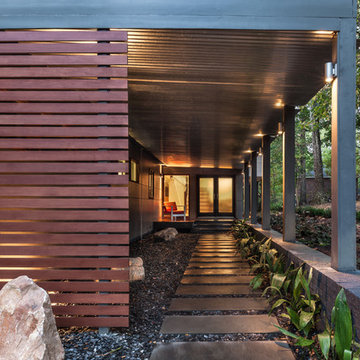
On the exterior, existing T-1-11 cladding was removed and replaced with a combination of rainscreen cement fiber paneling and western red cedar accents. The site was reshaped with bluestone pathways, slate chip gravel beds and low brick retaining walls, extending the modern idiom of the home into the landscape.
Exterior | Custom home Studio of LS3P ASSOCIATES LTD. | Photo by Inspiro8 Studio.
Entryway Design Ideas with Grey Walls and Slate Floors
8