Entryway Design Ideas with Grey Walls and Slate Floors
Refine by:
Budget
Sort by:Popular Today
121 - 140 of 440 photos
Item 1 of 3
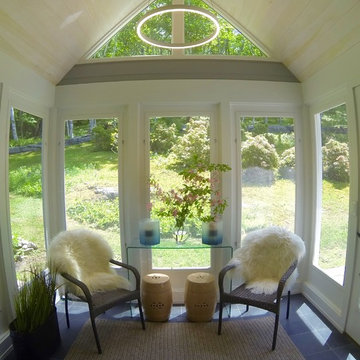
Modern Entry country home
This is an example of a small modern vestibule in New York with grey walls, slate floors and black floor.
This is an example of a small modern vestibule in New York with grey walls, slate floors and black floor.
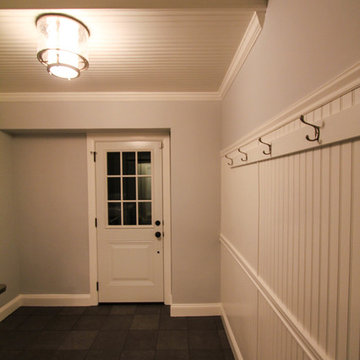
DuraSupreme Cabinetry
This timeless and classic kitchen informed the main living and lower level renovation with white and grey as the palette, and sophisticated details at every turn.
Stylized shaker cabinetry took the cabinets to a new level with chrome hardware, soft close doors, and modern appliances that make it a dream kitchen for any cook. By knocking down the existing dining room wall, the kitchen expanded graciously and now includes a large seated island treated with furniture-like details in a soft dark grey. The white and grey tones play beautifully off the warm hand scraped wood floor that runs throughout the main level, providing a warmth underfoot. Openings were widened to allow for a more open floor plan and an extra wide barn door adds style to the front entrance. Additional dining was added to the former dining room as a breakfast nook complete with storage bench seating. A wine bar is tucked into a corner next to the living area allowing for easy access when entertaining.
dRemodeling also built in a custom bookshelf/entertainment area as well as a new mantle and tile surround. The upstairs closet was removed to allow for a larger foyer. The lower level features a newly organized laundry room that is wrapped in traditional wainscoting along one wall and the ceiling. New doors, windows, register cover, and light switch covers were installed to give the space a total and complete makeover, down to the smallest detail.
www.dremodeling.com
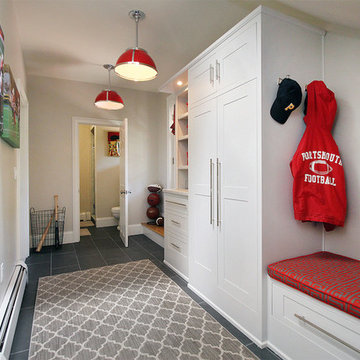
Fresh mudroom with beautiful pattern rug and red accent.
This is an example of a small modern mudroom in Providence with grey walls, slate floors, a single front door and a white front door.
This is an example of a small modern mudroom in Providence with grey walls, slate floors, a single front door and a white front door.
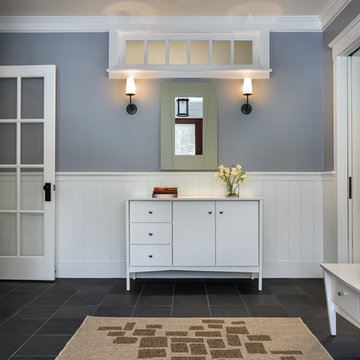
photography by Rob Karosis
Large traditional foyer in Portland Maine with grey walls, slate floors, a single front door and a medium wood front door.
Large traditional foyer in Portland Maine with grey walls, slate floors, a single front door and a medium wood front door.
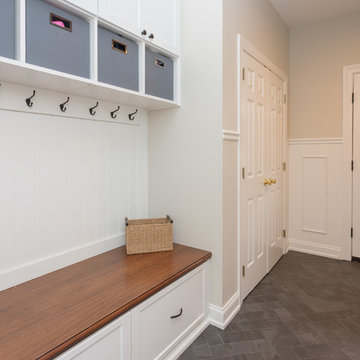
In this transitional farmhouse in West Chester, PA, we renovated the kitchen and family room, and installed new flooring and custom millwork throughout the entire first floor. This chic tuxedo kitchen has white cabinetry, white quartz counters, a black island, soft gold/honed gold pulls and a French door wall oven. The family room’s built in shelving provides extra storage. The shiplap accent wall creates a focal point around the white Carrera marble surround fireplace. The first floor features 8-in reclaimed white oak flooring (which matches the open shelving in the kitchen!) that ties the main living areas together.
Rudloff Custom Builders has won Best of Houzz for Customer Service in 2014, 2015 2016 and 2017. We also were voted Best of Design in 2016, 2017 and 2018, which only 2% of professionals receive. Rudloff Custom Builders has been featured on Houzz in their Kitchen of the Week, What to Know About Using Reclaimed Wood in the Kitchen as well as included in their Bathroom WorkBook article. We are a full service, certified remodeling company that covers all of the Philadelphia suburban area. This business, like most others, developed from a friendship of young entrepreneurs who wanted to make a difference in their clients’ lives, one household at a time. This relationship between partners is much more than a friendship. Edward and Stephen Rudloff are brothers who have renovated and built custom homes together paying close attention to detail. They are carpenters by trade and understand concept and execution. Rudloff Custom Builders will provide services for you with the highest level of professionalism, quality, detail, punctuality and craftsmanship, every step of the way along our journey together.
Specializing in residential construction allows us to connect with our clients early in the design phase to ensure that every detail is captured as you imagined. One stop shopping is essentially what you will receive with Rudloff Custom Builders from design of your project to the construction of your dreams, executed by on-site project managers and skilled craftsmen. Our concept: envision our client’s ideas and make them a reality. Our mission: CREATING LIFETIME RELATIONSHIPS BUILT ON TRUST AND INTEGRITY.
Photo Credit: JMB Photoworks
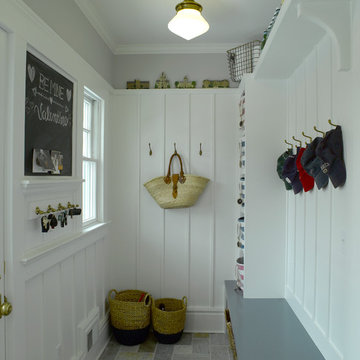
Inspiration for a small transitional mudroom in New York with grey walls, slate floors, a single front door and a blue front door.
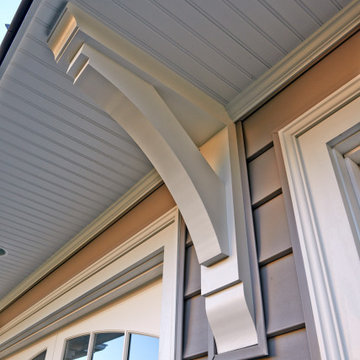
Our Clients came to us with a desire to renovate their home built in 1997, suburban home in Bucks County, Pennsylvania. The owners wished to create some individuality and transform the exterior side entry point of their home with timeless inspired character and purpose to match their lifestyle. One of the challenges during the preliminary phase of the project was to create a design solution that transformed the side entry of the home, while remaining architecturally proportionate to the existing structure.
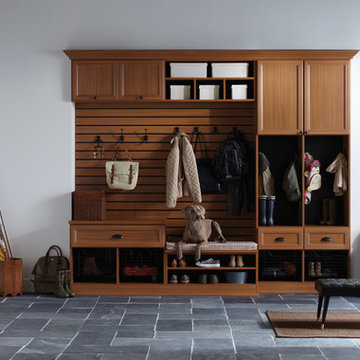
"The gorgeous crown molding decorative detail offers a built-in look with an integrated seating area for removing footwear. Seamlessly blending into the existing space, this well-designed system maintains order in this busy area of home."
"Hanging rods, drawers, doors and shelves transform a cluttered and disordered hall closet or entryway into a space of functional organization allowing people to come and go with ease."
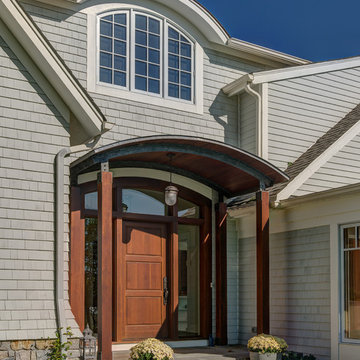
photo: Michael Biondo
Mid-sized transitional front door in New York with grey walls, slate floors, a single front door, a medium wood front door and multi-coloured floor.
Mid-sized transitional front door in New York with grey walls, slate floors, a single front door, a medium wood front door and multi-coloured floor.
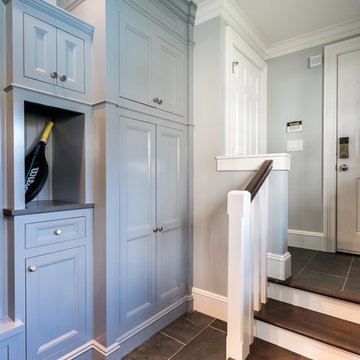
This mudroom was designed to fit the lifestyle of a busy family of four. Originally, there was just a long, narrow corridor that served as the mudroom. A bathroom and laundry room were re-located to create a mudroom wide enough for custom built-in storage on both sides of the corridor. To one side, there is eleven feel of shelves for shoes. On the other side of the corridor, there is a combination of both open and closed, multipurpose built-in storage. A tall cabinet provides space for sporting equipment. There are four cubbies, giving each family member a place to hang their coats, with a bench below that provide a place to sit and remove your shoes. To the left of the cubbies is a small shower area for rinsing muddy shoes and giving baths to the family dog.
Interior Designer: Adams Interior Design
Photo by: Daniel Contelmo Jr.
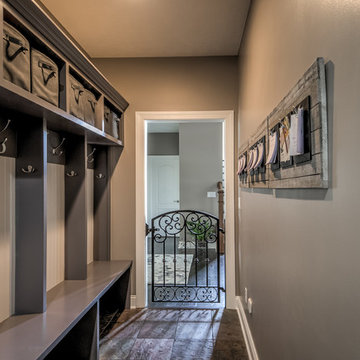
Design ideas for a large transitional mudroom in Cleveland with grey walls and slate floors.
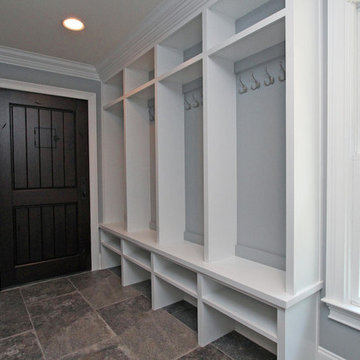
This is an example of a mid-sized traditional mudroom in Atlanta with grey walls, slate floors, a single front door, a dark wood front door and brown floor.
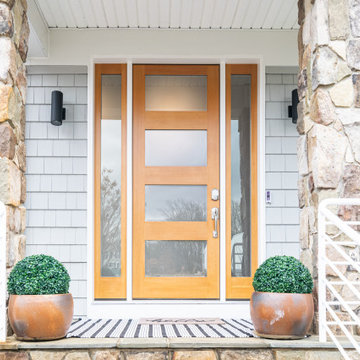
Large exterior wood front door feature four panel glass and full length side lights. Stained to match existing facade of the front of the home. Accented with stone columns and flagstone entry way. Cedar shake grey vinyl siding and black exterior surface mount lights.
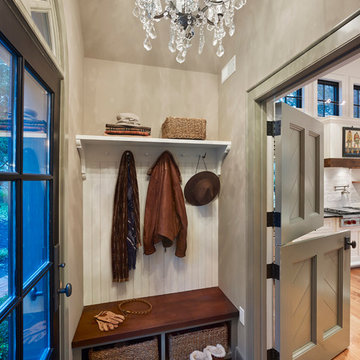
Design Build by Sullivan Building & Design Group. Custom Cabinetry by Cider Press Woodworks. Photographer: Todd Mason / Halkin Mason Photography
Inspiration for a mid-sized country mudroom in Philadelphia with grey walls, slate floors, a single front door and a glass front door.
Inspiration for a mid-sized country mudroom in Philadelphia with grey walls, slate floors, a single front door and a glass front door.
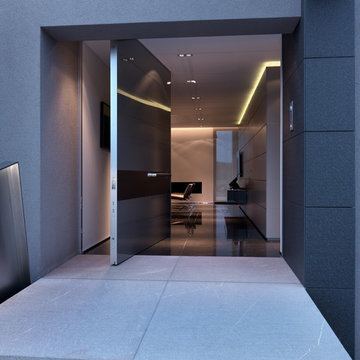
LEICHT Küchen: http://www.leicht.de/en/references/abroad/project-hassel-luxembourg/
Creacubo Home Concepts: http://www.creacubo.lu/
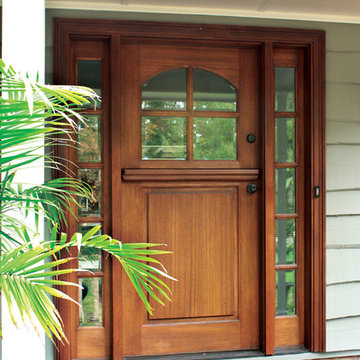
Dutch Door w/ 5LT sidelights
Clear Beveled Low E Glass
Photographed by: Cristina (Avgerinos) McDonald
Inspiration for a country front door in Raleigh with grey walls, slate floors, a dutch front door and a medium wood front door.
Inspiration for a country front door in Raleigh with grey walls, slate floors, a dutch front door and a medium wood front door.
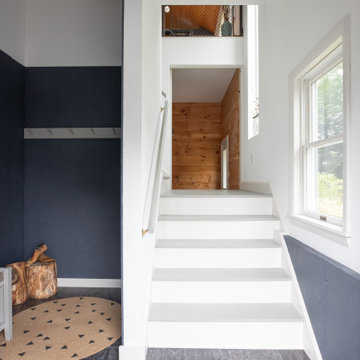
Design ideas for a small industrial mudroom in Portland Maine with grey walls, slate floors, a single front door, a white front door and grey floor.
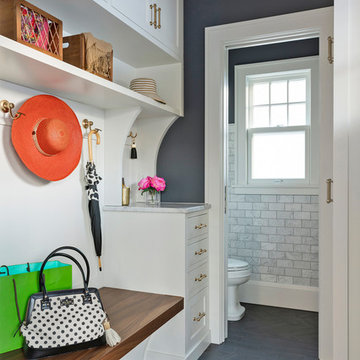
Back entry & mudroom with herringbone slate tile floors and mesmerizing grass-cloth feather blooms on the ceiling. A precious powder room showcases one of the home’s original leaded glass windows along with delightful sconces adorned with gold bows.
©Spacecrafting
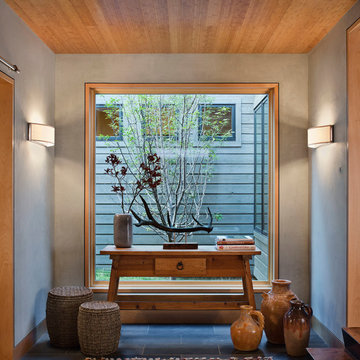
Custom Home in Jackson Hole, WY
Paul Warchol Photography
This is an example of a mid-sized country foyer in Other with grey walls, slate floors and blue floor.
This is an example of a mid-sized country foyer in Other with grey walls, slate floors and blue floor.
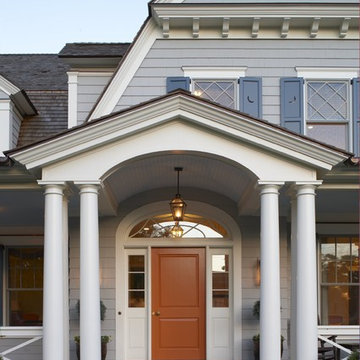
The front entry features arched details, white columns, and carved shutters with moon details.
This is an example of a large traditional front door in New York with grey walls, slate floors, a pivot front door, a medium wood front door and grey floor.
This is an example of a large traditional front door in New York with grey walls, slate floors, a pivot front door, a medium wood front door and grey floor.
Entryway Design Ideas with Grey Walls and Slate Floors
7