Entryway Design Ideas with Grey Walls
Refine by:
Budget
Sort by:Popular Today
41 - 60 of 1,390 photos
Item 1 of 3

Tore out stairway and reconstructed curved white oak railing with bronze metal horizontals. New glass chandelier and onyx wall sconces at balcony.
Large contemporary foyer in Seattle with grey walls, marble floors, a single front door, a medium wood front door, beige floor and vaulted.
Large contemporary foyer in Seattle with grey walls, marble floors, a single front door, a medium wood front door, beige floor and vaulted.

Inspired by the modern romanticism, blissful tranquility and harmonious elegance of Bobby McAlpine’s home designs, this custom home designed and built by Anthony Wilder Design/Build perfectly combines all these elements and more. With Southern charm and European flair, this new home was created through careful consideration of the needs of the multi-generational family who lives there.
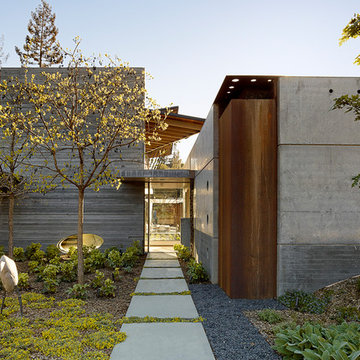
Fu-Tung Cheng, CHENG Design
• Exterior View of concrete walkway, House 7 Concrete and Wood
House 7, named the "Concrete Village Home", is Cheng Design's seventh custom home project. With inspiration of a "small village" home, this project brings in dwellings of different size and shape that support and intertwine with one another. Featuring a sculpted, concrete geological wall, pleated butterfly roof, and rainwater installations, House 7 exemplifies an interconnectedness and energetic relationship between home and the natural elements.
Photography: Matthew Millman
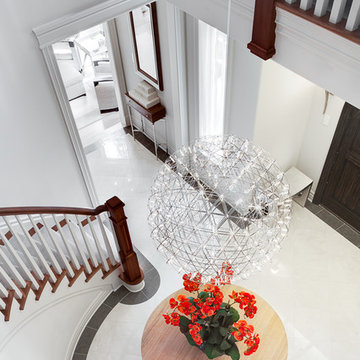
The challenge with this project was to transform a very traditional house into something more modern and suited to the lifestyle of a young couple just starting a new family. We achieved this by lightening the overall color palette with soft grays and neutrals. Then we replaced the traditional dark colored wood and tile flooring with lighter wide plank hardwood and stone floors. Next we redesigned the kitchen into a more workable open plan and used top of the line professional level appliances and light pigmented oil stained oak cabinetry. Finally we painted the heavily carved stained wood moldings and library and den cabinetry with a fresh coat of soft pale light reflecting gloss paint.
Photographer: James Koch

Photos of Lakewood Ranch show Design Center Selections to include: flooring, cabinetry, tile, countertops, paint, outdoor limestone and pool tiles. Lighting is temporary.
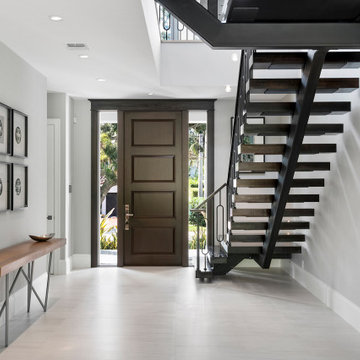
this home is a unique blend of a transitional exterior and a contemporary interior
Inspiration for a large contemporary foyer in Miami with grey walls, porcelain floors, a single front door, a dark wood front door and white floor.
Inspiration for a large contemporary foyer in Miami with grey walls, porcelain floors, a single front door, a dark wood front door and white floor.
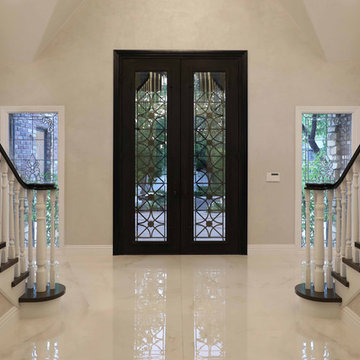
Foyer with grand staircase and custom entry & stained glass windows
Inspiration for a large traditional foyer in Los Angeles with grey walls, porcelain floors, a double front door, a black front door and white floor.
Inspiration for a large traditional foyer in Los Angeles with grey walls, porcelain floors, a double front door, a black front door and white floor.
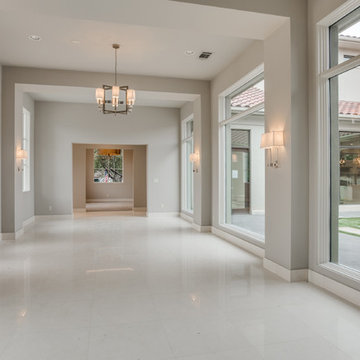
Entry
Large transitional foyer in Dallas with grey walls, limestone floors, a double front door, a metal front door and white floor.
Large transitional foyer in Dallas with grey walls, limestone floors, a double front door, a metal front door and white floor.
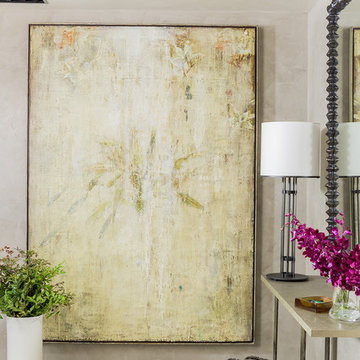
Photography by Michael J. Lee
Photo of a mid-sized transitional foyer in Boston with grey walls and ceramic floors.
Photo of a mid-sized transitional foyer in Boston with grey walls and ceramic floors.
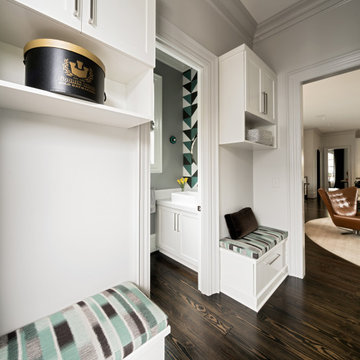
Simple built-in benches with cabinets above provide a place to stash the dog leashes, and sunscreen in this back entry mudroom area. The powder room features a wallpaper accent behind the sink, and minimalist wall sconces.
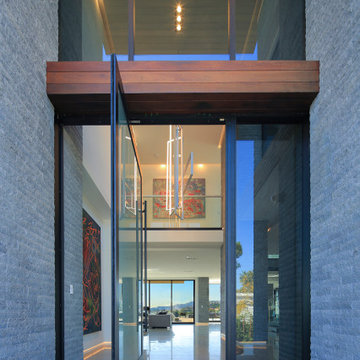
Entry with pivot glass door
Inspiration for a large contemporary front door in Los Angeles with grey walls, limestone floors, a pivot front door, a glass front door and grey floor.
Inspiration for a large contemporary front door in Los Angeles with grey walls, limestone floors, a pivot front door, a glass front door and grey floor.
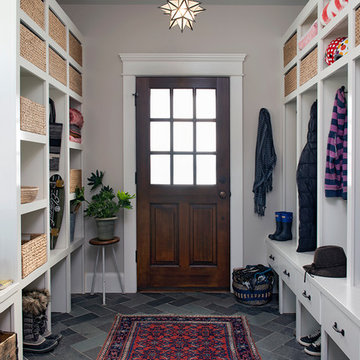
Rick Levinson
Mid-sized transitional mudroom in Burlington with grey walls, slate floors, a single front door, a dark wood front door and grey floor.
Mid-sized transitional mudroom in Burlington with grey walls, slate floors, a single front door, a dark wood front door and grey floor.
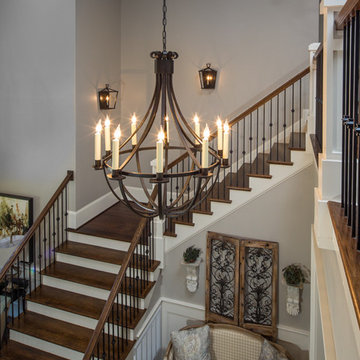
This is an example of a large transitional foyer in Other with grey walls, dark hardwood floors, a double front door and a dark wood front door.
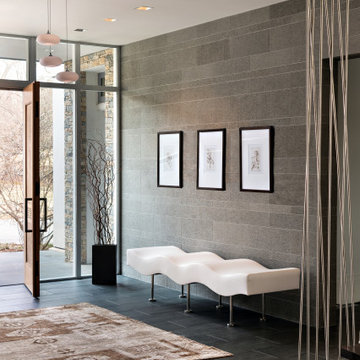
When you find just the right rug and just the right art and just the right lighting to compliment the architecture, the space feels just right. When you enter you feel "wowwed."
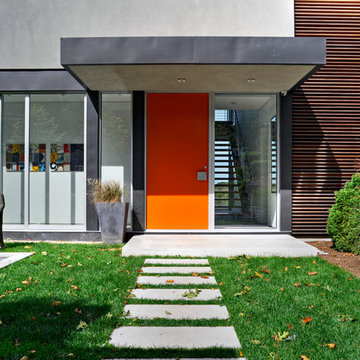
Inspiration for a large modern front door in New York with grey walls, limestone floors, a pivot front door and an orange front door.
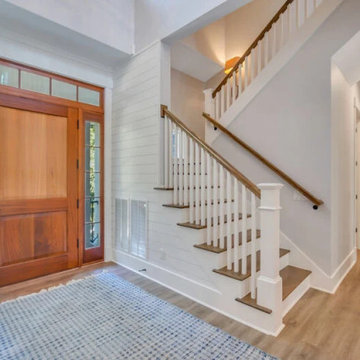
This was a New Built on Hilton Head Island that I had the joy of designing and decorating. Every room in the home was decorated to give you that coastal feel and comfort.
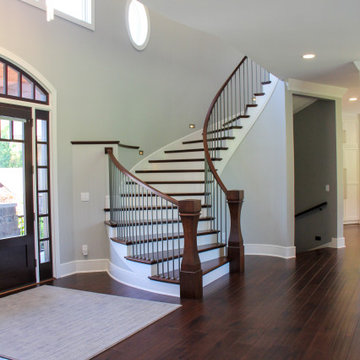
Two story entrance features mahogany entry door, winding staircase and open catwalk. Opens to beautiful two-story living room. Modern Forms Magic Pendant and Chandelier. Walnut rail, stair treads and newel posts. Plain iron balusters.
General contracting by Martin Bros. Contracting, Inc.; Architecture by Helman Sechrist Architecture; Professional photography by Marie Kinney. Images are the property of Martin Bros. Contracting, Inc. and may not be used without written permission.
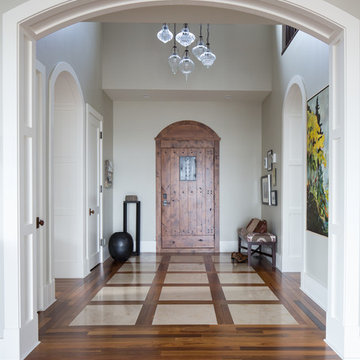
professional photography by Adrian Shellard
Inspiration for a mid-sized transitional foyer in Calgary with grey walls, dark hardwood floors, a single front door and a dark wood front door.
Inspiration for a mid-sized transitional foyer in Calgary with grey walls, dark hardwood floors, a single front door and a dark wood front door.
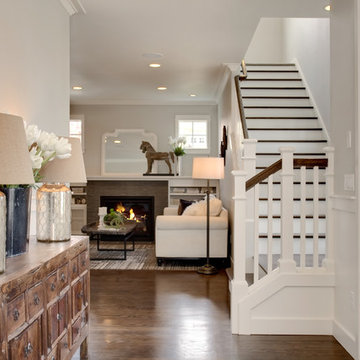
Arts and crafts foyer in Seattle with grey walls, medium hardwood floors, a single front door and a glass front door.
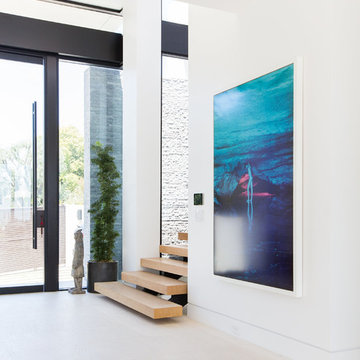
Interior Design by Blackband Design
Photography by Tessa Neustadt
Design ideas for a mid-sized contemporary front door in Los Angeles with grey walls, limestone floors, a pivot front door and a glass front door.
Design ideas for a mid-sized contemporary front door in Los Angeles with grey walls, limestone floors, a pivot front door and a glass front door.
Entryway Design Ideas with Grey Walls
3