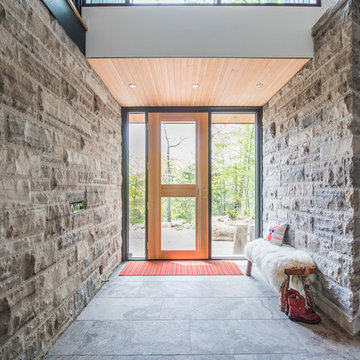Entryway Design Ideas with Laminate Floors and Limestone Floors
Refine by:
Budget
Sort by:Popular Today
121 - 140 of 3,878 photos
Item 1 of 3
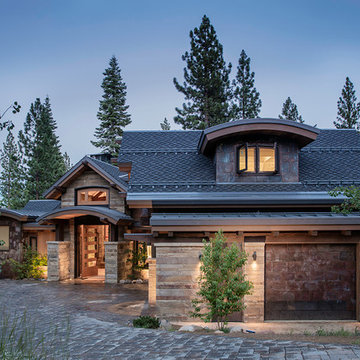
Tim Stone
This is an example of an expansive contemporary foyer in Sacramento with beige walls, limestone floors, a pivot front door and a dark wood front door.
This is an example of an expansive contemporary foyer in Sacramento with beige walls, limestone floors, a pivot front door and a dark wood front door.
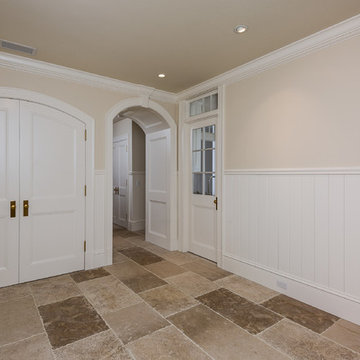
Photographed by Karol Steczkowski
Design ideas for a beach style mudroom in Los Angeles with limestone floors and beige walls.
Design ideas for a beach style mudroom in Los Angeles with limestone floors and beige walls.
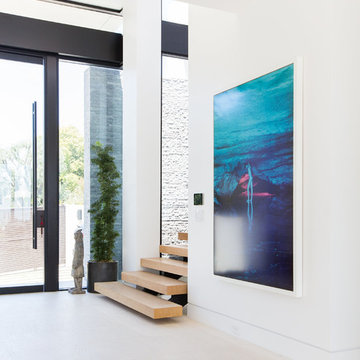
Interior Design by Blackband Design
Photography by Tessa Neustadt
Design ideas for a mid-sized contemporary front door in Los Angeles with grey walls, limestone floors, a pivot front door and a glass front door.
Design ideas for a mid-sized contemporary front door in Los Angeles with grey walls, limestone floors, a pivot front door and a glass front door.
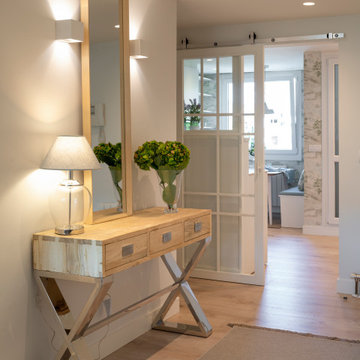
Sube Interiorismo www.subeinteriorismo.com
Fotografía Biderbost Photo
Photo of a mid-sized transitional entry hall in Bilbao with white walls, laminate floors, a single front door, a white front door and beige floor.
Photo of a mid-sized transitional entry hall in Bilbao with white walls, laminate floors, a single front door, a white front door and beige floor.
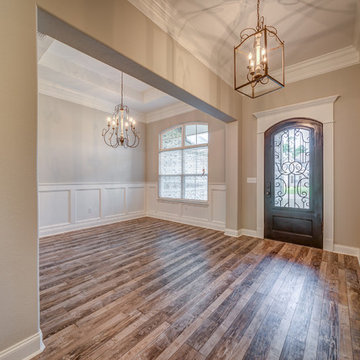
The entry foyer features our BRAND NEW Farmhouse Interior lighting package and our exclusive Iron Entry Door - WOW FACTOR!
Mid-sized traditional foyer in Other with laminate floors and a single front door.
Mid-sized traditional foyer in Other with laminate floors and a single front door.
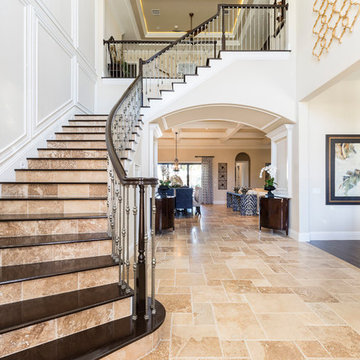
Photo of a large traditional foyer in Orlando with beige walls, limestone floors, a double front door and a dark wood front door.
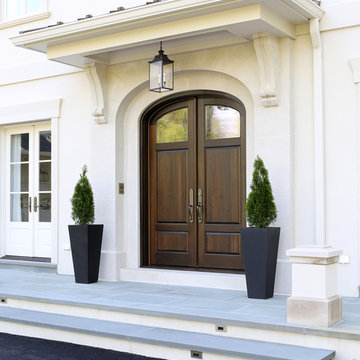
The front door features a limestone surround with a wrought iron hanging lantern. The custom curved top paneled mahogany door has antique glass. Standing seam copper roof and bluestone terrace complete the entry. Tom Grimes Photography
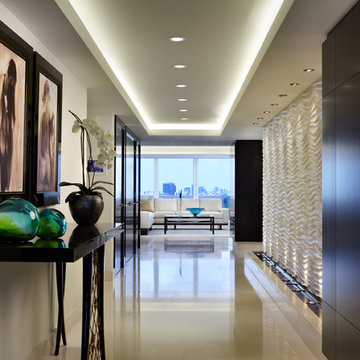
Sargent Architectural Photography
Photo of a mid-sized contemporary foyer in Miami with limestone floors, a single front door, a dark wood front door and beige floor.
Photo of a mid-sized contemporary foyer in Miami with limestone floors, a single front door, a dark wood front door and beige floor.
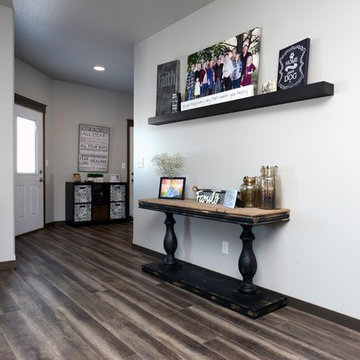
Robb Siverson Photography
This is an example of a small country entry hall in Other with white walls, laminate floors and grey floor.
This is an example of a small country entry hall in Other with white walls, laminate floors and grey floor.
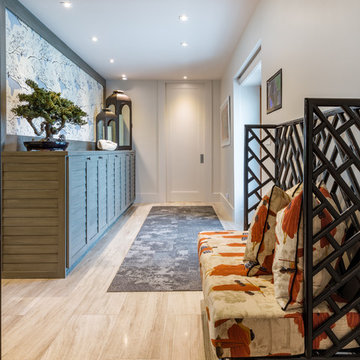
Alain Alminana | www.aarphoto.com
Design ideas for a mid-sized contemporary foyer in Miami with white walls, limestone floors, a single front door, a white front door and beige floor.
Design ideas for a mid-sized contemporary foyer in Miami with white walls, limestone floors, a single front door, a white front door and beige floor.
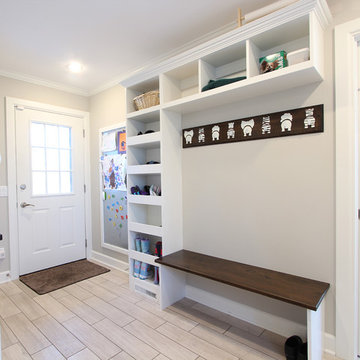
Open cubbies were placed near the back door in this mudroom / laundry room. The vertical storage is shoe storage and the horizontal storage is great space for baskets and dog storage. A metal sheet pan from a local hardware store was framed for displaying artwork. The bench top is stained to hide wear and tear. The coat hook rail was a DIY project the homeowner did to add a bit of whimsy to the space.
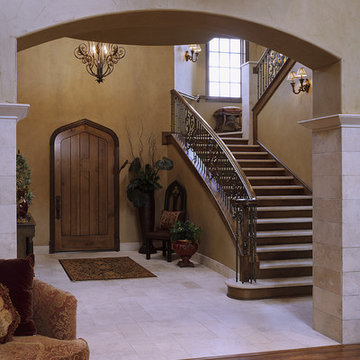
This magnificent European style estate located in Mira Vista Country Club has a beautiful panoramic view of a private lake. The exterior features sandstone walls and columns with stucco and cast stone accents, a beautiful swimming pool overlooking the lake, and an outdoor living area and kitchen for entertaining. The interior features a grand foyer with an elegant stairway with limestone steps, columns and flooring. The gourmet kitchen includes a stone oven enclosure with 48” Viking chef’s oven. This home is handsomely detailed with custom woodwork, two story library with wooden spiral staircase, and an elegant master bedroom and bath.
The home was design by Fred Parker, and building designer Richard Berry of the Fred Parker design Group. The intricate woodwork and other details were designed by Ron Parker AIBD Building Designer and Construction Manager.
Photos By: Bryce Moore-Rocket Boy Photos
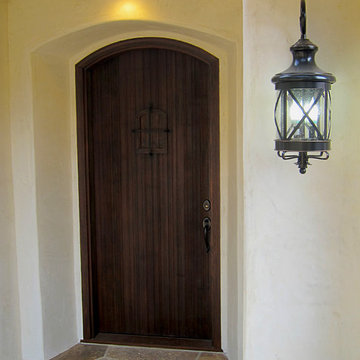
Design Consultant Jeff Doubét is the author of Creating Spanish Style Homes: Before & After – Techniques – Designs – Insights. The 240 page “Design Consultation in a Book” is now available. Please visit SantaBarbaraHomeDesigner.com for more info.
Jeff Doubét specializes in Santa Barbara style home and landscape designs. To learn more info about the variety of custom design services I offer, please visit SantaBarbaraHomeDesigner.com
Jeff Doubét is the Founder of Santa Barbara Home Design - a design studio based in Santa Barbara, California USA.
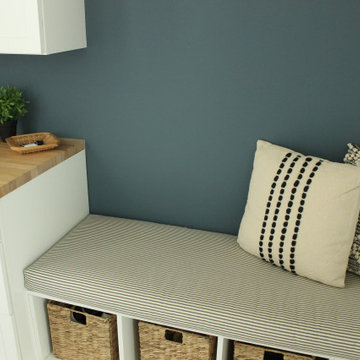
Here is an example of a modern farmhouse mudroom that I converted from a laundry room by simply relocating the washer and dryer, adding a new closet and specifying cabinetry. Within that, I choose a modern styled cabinet and hardware; along with warm toned pillows and decorative accents to complete that farmhouse feel.
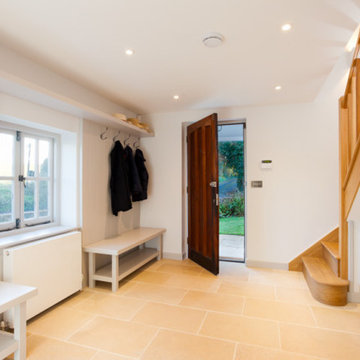
Entrance Vestibule
Photo of a large country mudroom in Kent with white walls, limestone floors, a single front door, a dark wood front door and beige floor.
Photo of a large country mudroom in Kent with white walls, limestone floors, a single front door, a dark wood front door and beige floor.
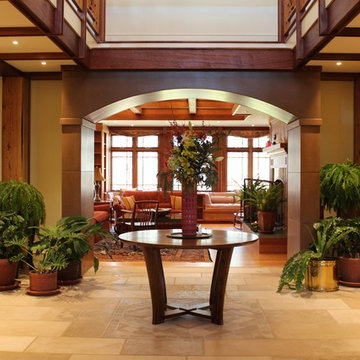
Vastu brahmastan center of house
Design ideas for a large arts and crafts entry hall in Other with yellow walls, limestone floors, a single front door, a dark wood front door and beige floor.
Design ideas for a large arts and crafts entry hall in Other with yellow walls, limestone floors, a single front door, a dark wood front door and beige floor.
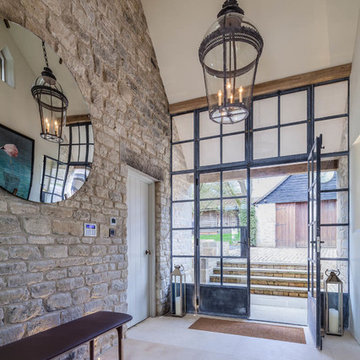
Inspiration for a country entryway in Gloucestershire with beige walls, limestone floors, a double front door, a metal front door and beige floor.
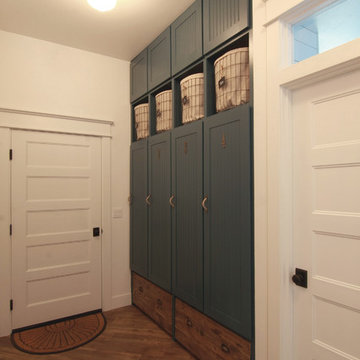
Becky Pospical
This is an example of a mid-sized country mudroom in Other with white walls, laminate floors and brown floor.
This is an example of a mid-sized country mudroom in Other with white walls, laminate floors and brown floor.
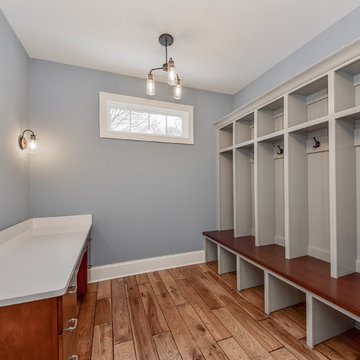
Custom built lockers with coat hooks and a "Moms Desk" for all your organization in one place.
This is an example of a mid-sized transitional mudroom in Chicago with grey walls, a single front door, a medium wood front door, laminate floors and brown floor.
This is an example of a mid-sized transitional mudroom in Chicago with grey walls, a single front door, a medium wood front door, laminate floors and brown floor.
Entryway Design Ideas with Laminate Floors and Limestone Floors
7
