Entryway Design Ideas with Laminate Floors and Limestone Floors
Refine by:
Budget
Sort by:Popular Today
141 - 160 of 3,879 photos
Item 1 of 3
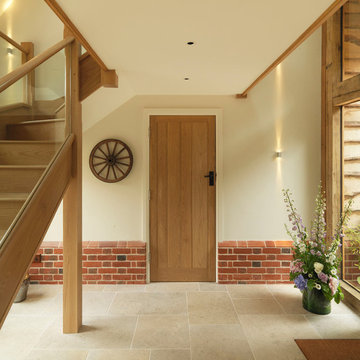
This pretty entrance area was created to connect the old and new parts of the cottage. The glass and oak staircase gives a light and airy feel, which can be unusual in a traditional thatched cottage. The exposed brick and natural limestone connect outdoor and indoor spaces, and the farrow and ball lime white on the walls softens the space.
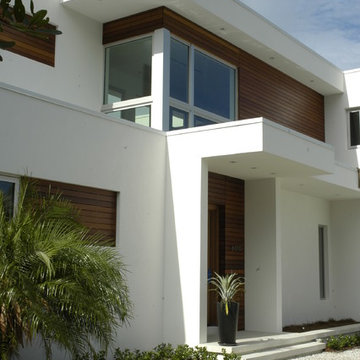
Rob Bramhall
This is an example of a small modern front door in Miami with white walls, limestone floors, a single front door and a dark wood front door.
This is an example of a small modern front door in Miami with white walls, limestone floors, a single front door and a dark wood front door.
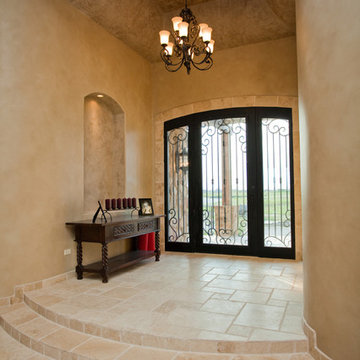
This is an example of a large mediterranean foyer in Chicago with beige walls, limestone floors, a single front door and a metal front door.
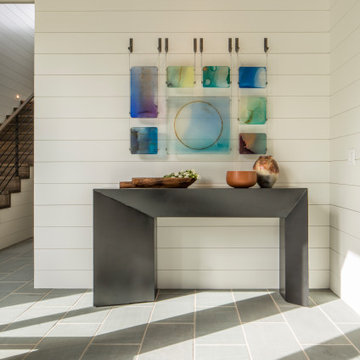
Inspiration for a mid-sized modern foyer in Other with white walls, limestone floors, a single front door, a medium wood front door and grey floor.
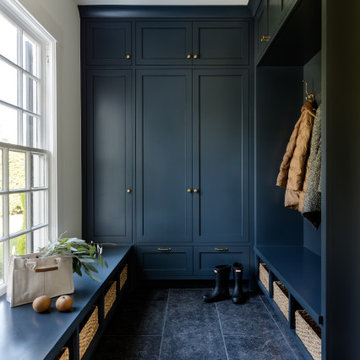
Inspiration for a large transitional mudroom in Seattle with white walls, limestone floors, a single front door, a white front door and black floor.
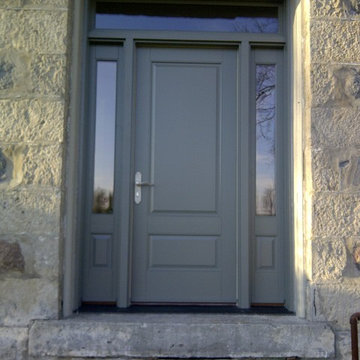
Front entrance with raised panel over raised panel. Front entrance is adjoined by matching side lights and transom above.
Design ideas for a mid-sized traditional front door in Toronto with grey walls, limestone floors, a single front door and a gray front door.
Design ideas for a mid-sized traditional front door in Toronto with grey walls, limestone floors, a single front door and a gray front door.
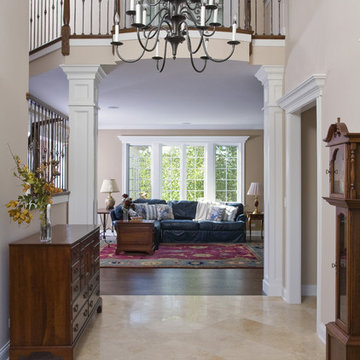
Photo by Linda Oyama-Bryan
Inspiration for a large traditional foyer in Chicago with beige walls, limestone floors, a double front door, a dark wood front door and beige floor.
Inspiration for a large traditional foyer in Chicago with beige walls, limestone floors, a double front door, a dark wood front door and beige floor.

玄関に腰掛を設けてその下と、背面壁に間接照明を入れました。
Photo of a mid-sized entry hall in Other with blue walls, limestone floors, a single front door, a medium wood front door, grey floor, wallpaper and wood walls.
Photo of a mid-sized entry hall in Other with blue walls, limestone floors, a single front door, a medium wood front door, grey floor, wallpaper and wood walls.
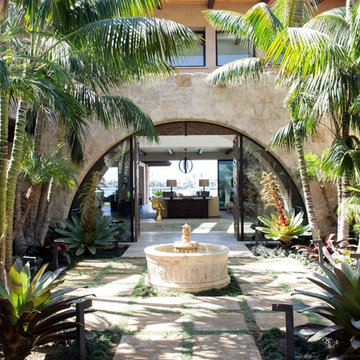
The lush tropical entry court yard of this coastline property is anchored by a reclaimed stone fountain, stone pavers, tuscan wall cladding accentuate the arch ways.
for inquiries;
(949) 955-0414 or (310) 289-0414
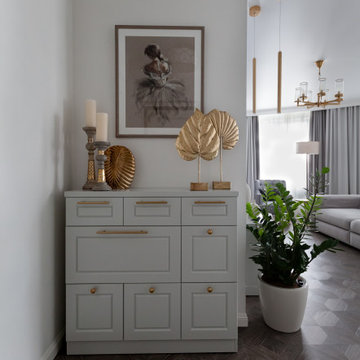
Photo of a transitional entryway in Novosibirsk with grey walls, laminate floors and brown floor.
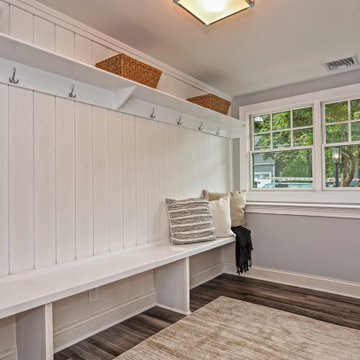
Lower level mudroom with built in bench and wall hooks with shelf. Walls painted dark gray with white trim. Laminate flooring.
Design ideas for a mid-sized transitional mudroom in Boston with grey walls, laminate floors, a white front door and brown floor.
Design ideas for a mid-sized transitional mudroom in Boston with grey walls, laminate floors, a white front door and brown floor.
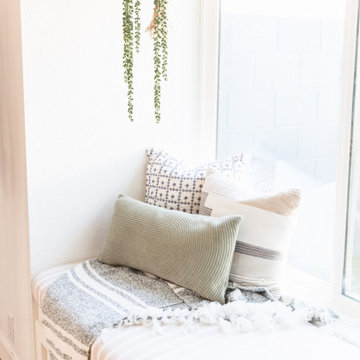
This is an example of a small country foyer in Phoenix with white walls, laminate floors, a single front door, a gray front door and beige floor.
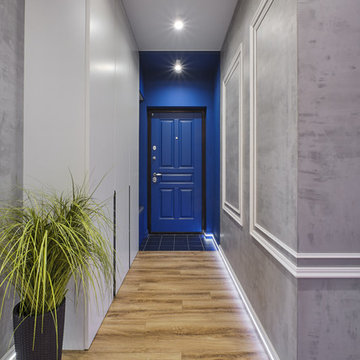
Синяя прихожая в бетонном сером интерьере
Inspiration for a small industrial front door in Moscow with grey walls, laminate floors, a single front door, a blue front door and beige floor.
Inspiration for a small industrial front door in Moscow with grey walls, laminate floors, a single front door, a blue front door and beige floor.
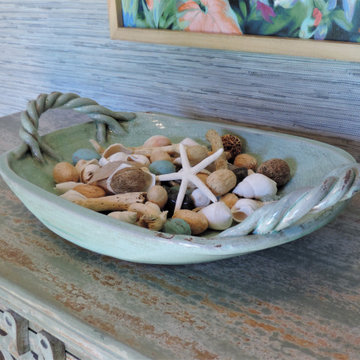
This coastal inspired Foyer/Entryway was transformed with Seagrass wallpaper, new flooring, lighting & furniture!
Design ideas for a small beach style foyer in Other with multi-coloured walls, laminate floors, a double front door and multi-coloured floor.
Design ideas for a small beach style foyer in Other with multi-coloured walls, laminate floors, a double front door and multi-coloured floor.
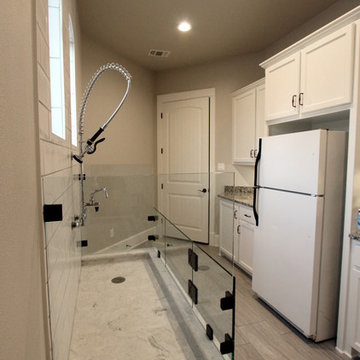
Large mediterranean mudroom in Austin with beige walls, laminate floors, a single front door, a white front door and beige floor.
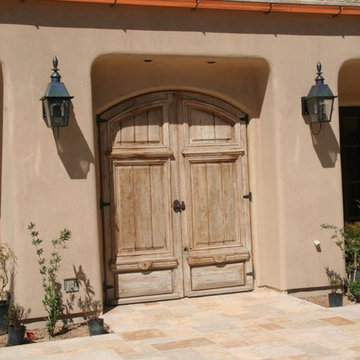
Reclaimed ‘barre gray’ pavers by Architectural Stone Decor.
www.archstonedecor.ca | sales@archstonedecor.ca | (437) 800-8300
The ancient barre gray stone pavers have been reclaimed from different locations across the Mediterranean making them unique in their warm color mixtures and patinas and their exquisite beauty.
They have been calibrated to 5/8” in thickness to ease installation of modern use. They come in random sizes and could be installed in either a running bond formation or a random ‘Versailles’ pattern.
Their durable nature makes them an excellent choice for indoor and outdoor use. They are unaffected by extreme climate and easily withstand heavy use due to the nature of their hard molecular structure.
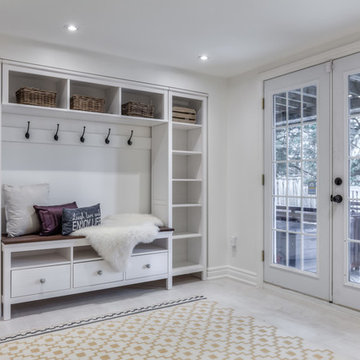
Photo of a mid-sized beach style mudroom in Toronto with white walls and laminate floors.
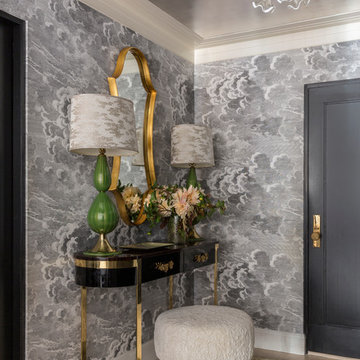
Photo by Marco Ricca
This is an example of a small transitional foyer in New York with limestone floors, a single front door and a black front door.
This is an example of a small transitional foyer in New York with limestone floors, a single front door and a black front door.
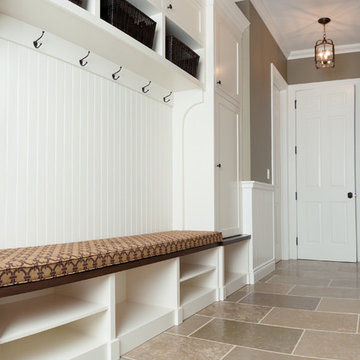
Mudroom with limestone floor and white custom cubbies and cabinetry. Cubbies have
shelves and shoe cubbies, hooks and baskets. Walls have wainscoting.
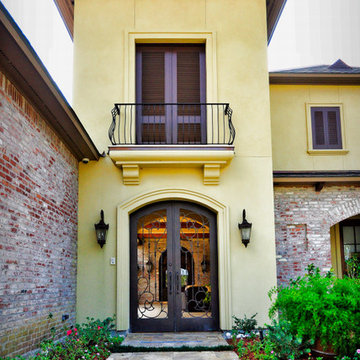
Inspiration for a large mediterranean front door in New Orleans with yellow walls, limestone floors, a double front door and a metal front door.
Entryway Design Ideas with Laminate Floors and Limestone Floors
8