Entryway Design Ideas with Laminate Floors and Limestone Floors
Refine by:
Budget
Sort by:Popular Today
81 - 100 of 3,878 photos
Item 1 of 3

New Moroccan Villa on the Santa Barbara Riviera, overlooking the Pacific ocean and the city. In this terra cotta and deep blue home, we used natural stone mosaics and glass mosaics, along with custom carved stone columns. Every room is colorful with deep, rich colors. In the master bath we used blue stone mosaics on the groin vaulted ceiling of the shower. All the lighting was designed and made in Marrakesh, as were many furniture pieces. The entry black and white columns are also imported from Morocco. We also designed the carved doors and had them made in Marrakesh. Cabinetry doors we designed were carved in Canada. The carved plaster molding were made especially for us, and all was shipped in a large container (just before covid-19 hit the shipping world!) Thank you to our wonderful craftsman and enthusiastic vendors!
Project designed by Maraya Interior Design. From their beautiful resort town of Ojai, they serve clients in Montecito, Hope Ranch, Santa Ynez, Malibu and Calabasas, across the tri-county area of Santa Barbara, Ventura and Los Angeles, south to Hidden Hills and Calabasas.
Architecture by Thomas Ochsner in Santa Barbara, CA
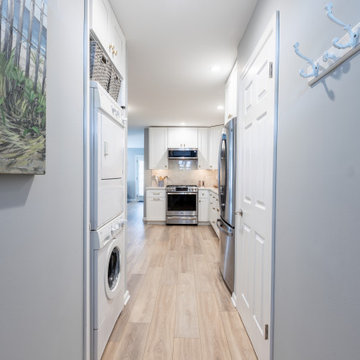
Design ideas for a small transitional entry hall in Philadelphia with grey walls, laminate floors and beige floor.
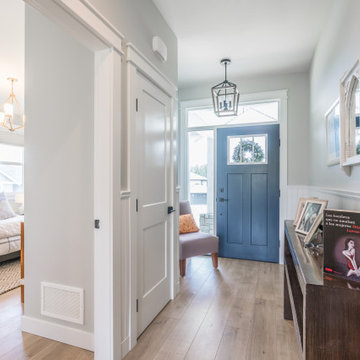
Design ideas for a mid-sized transitional entry hall in Vancouver with grey walls, laminate floors, a single front door, a blue front door, beige floor and decorative wall panelling.
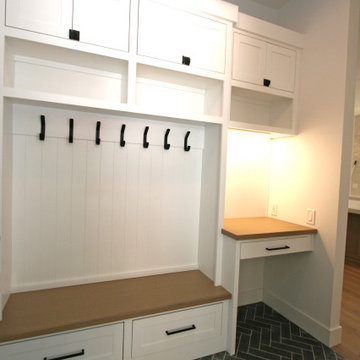
Inspiration for a mid-sized transitional mudroom in Seattle with white walls, limestone floors, a single front door, black floor and a black front door.
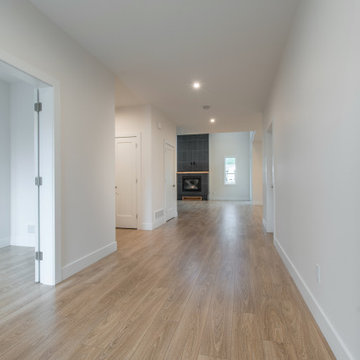
wide entry way with view focused on the 19' tall tiled fireplace.
Photo of a transitional foyer in Vancouver with white walls, laminate floors, a green front door and yellow floor.
Photo of a transitional foyer in Vancouver with white walls, laminate floors, a green front door and yellow floor.
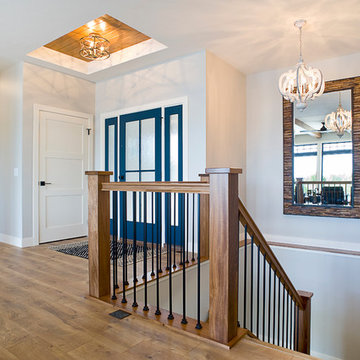
Inspiration for a mid-sized transitional front door in Other with grey walls, laminate floors, a single front door, a blue front door and brown floor.
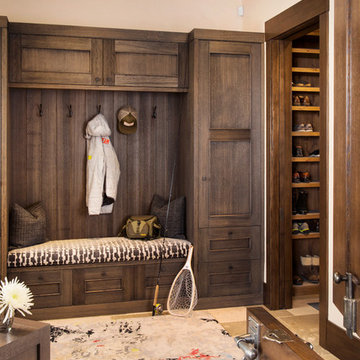
Ric Stovall
Large country mudroom in Denver with beige walls, limestone floors, a dutch front door, a dark wood front door and grey floor.
Large country mudroom in Denver with beige walls, limestone floors, a dutch front door, a dark wood front door and grey floor.
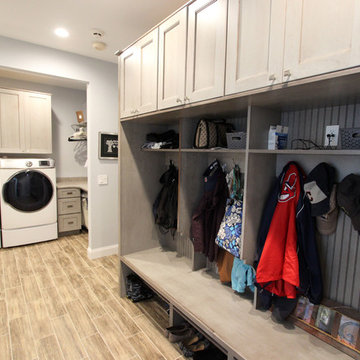
In this laundry room we reconfigured the area by removing walls, making the bathroom smaller and installing a mud room with cubbie storage and a dog shower area. The cabinets installed are Medallion Gold series Stockton flat panel, cherry wood in Peppercorn. 3” Manor pulls and 1” square knobs in Satin Nickel. On the countertop Silestone Quartz in Alpine White. The tile in the dog shower is Daltile Season Woods Collection in Autumn Woods Color. The floor is VTC Island Stone.
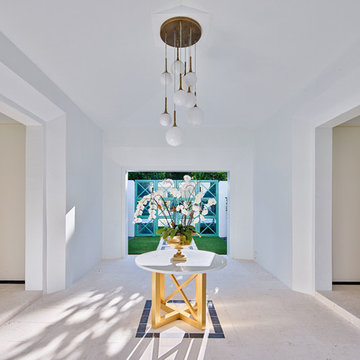
Large contemporary foyer in Orlando with white walls, limestone floors, a double front door, a glass front door and white floor.
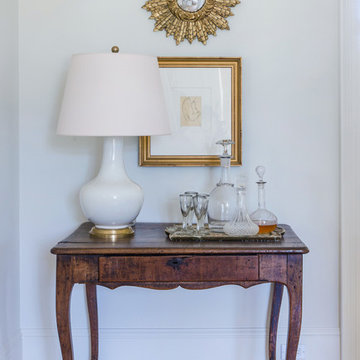
Mid-sized eclectic foyer in New Orleans with white walls, limestone floors and beige floor.
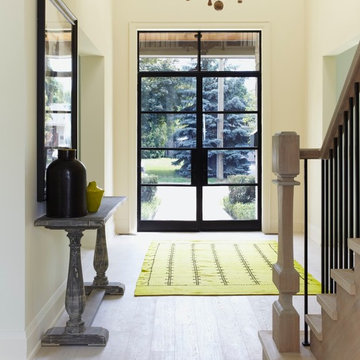
At Murakami Design Inc., we are in the business of creating and building residences that bring comfort and delight to the lives of their owners.
Murakami provides the full range of services involved in designing and building new homes, or in thoroughly reconstructing and updating existing dwellings.
From historical research and initial sketches to construction drawings and on-site supervision, we work with clients every step of the way to achieve their vision and ensure their satisfaction.
We collaborate closely with such professionals as landscape architects and interior designers, as well as structural, mechanical and electrical engineers, respecting their expertise in helping us develop fully integrated design solutions.
Finally, our team stays abreast of all the latest developments in construction materials and techniques.
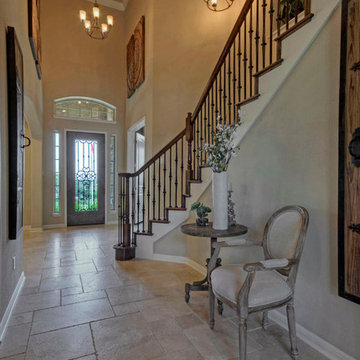
Photo of a mid-sized traditional foyer in Austin with beige walls, limestone floors, a single front door and a glass front door.
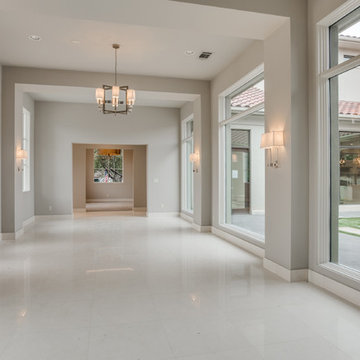
Entry
Large transitional foyer in Dallas with grey walls, limestone floors, a double front door, a metal front door and white floor.
Large transitional foyer in Dallas with grey walls, limestone floors, a double front door, a metal front door and white floor.
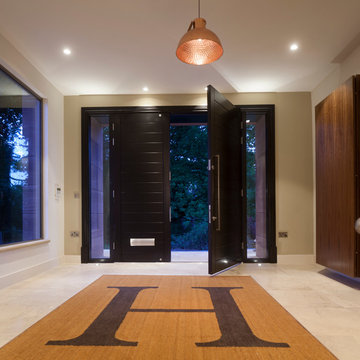
Conversion of a beautiful property originally a Country House hotel into a private home with contemporary extensions.
andrew marshall photography
Photo of a large contemporary front door in Cheshire with green walls, limestone floors, a double front door and a black front door.
Photo of a large contemporary front door in Cheshire with green walls, limestone floors, a double front door and a black front door.
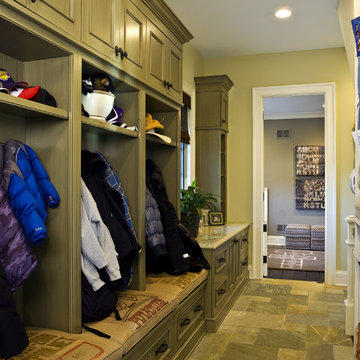
http://www.pickellbuilders.com. Cynthia Lynn photography.
Mud Room with Brookhaven Recessed Beaded Cabinet Doors and Lockers, golden white quartzite stone floors, and polished limegrass granite countertops.

When the sun goes down and the lights go on, this contemporary home comes to life, with expansive frameworks of glass revealing the restful interiors and impressive mountain views beyond.
Project Details // Now and Zen
Renovation, Paradise Valley, Arizona
Architecture: Drewett Works
Builder: Brimley Development
Interior Designer: Ownby Design
Photographer: Dino Tonn
Limestone (Demitasse) flooring and walls: Solstice Stone
Windows (Arcadia): Elevation Window & Door
https://www.drewettworks.com/now-and-zen/
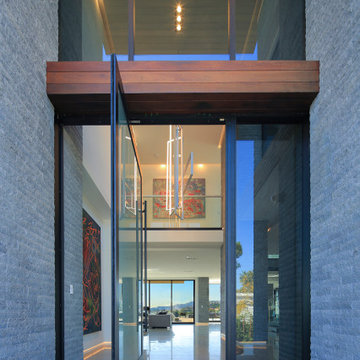
Entry with pivot glass door
Inspiration for a large contemporary front door in Los Angeles with grey walls, limestone floors, a pivot front door, a glass front door and grey floor.
Inspiration for a large contemporary front door in Los Angeles with grey walls, limestone floors, a pivot front door, a glass front door and grey floor.
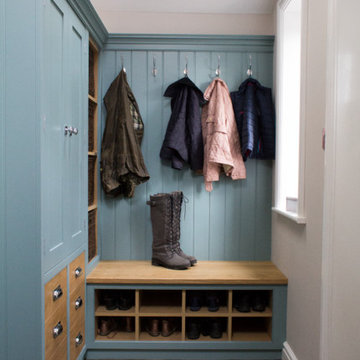
Photo of a small traditional entryway in Manchester with white walls, limestone floors and grey floor.
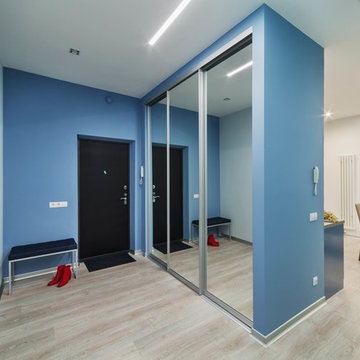
Фото: Аскар Кабжан
Design ideas for a mid-sized contemporary vestibule in Yekaterinburg with multi-coloured walls, laminate floors, a single front door, a black front door and brown floor.
Design ideas for a mid-sized contemporary vestibule in Yekaterinburg with multi-coloured walls, laminate floors, a single front door, a black front door and brown floor.
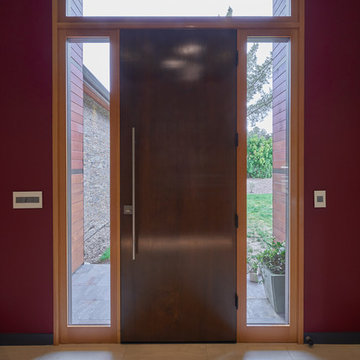
Dean J. Birinyi Architectural Photography http://www.djbphoto.com
This is an example of a large modern foyer in San Francisco with multi-coloured walls, a single front door, a dark wood front door, laminate floors and beige floor.
This is an example of a large modern foyer in San Francisco with multi-coloured walls, a single front door, a dark wood front door, laminate floors and beige floor.
Entryway Design Ideas with Laminate Floors and Limestone Floors
5