Entryway Design Ideas with Laminate Floors
Refine by:
Budget
Sort by:Popular Today
61 - 80 of 350 photos
Item 1 of 3
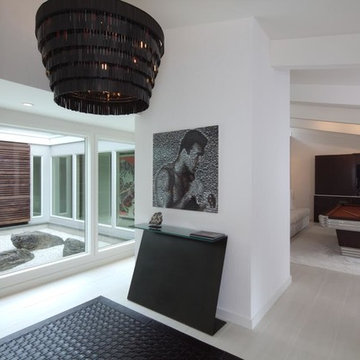
Photo of a large modern entryway in New York with white walls, laminate floors and grey floor.
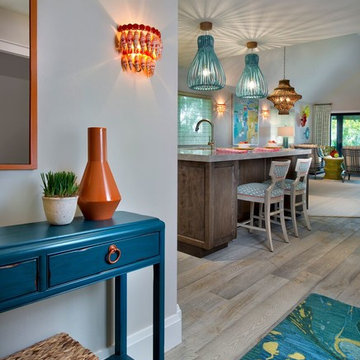
Vibrant and Bright Entry to a Waterfront Condo on beautiful Sanibel/Captiva Island. Rich Turquoise, deep Orange, and Vibrant Lime Green beautifully accent the soft grey Floors.
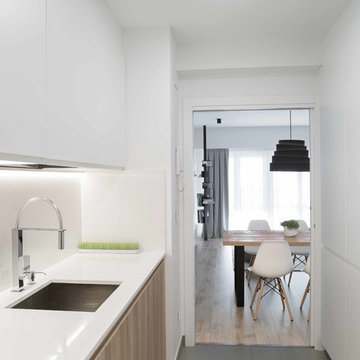
Photo of a mid-sized scandinavian entry hall in Other with white walls, laminate floors, a single front door, a white front door and beige floor.
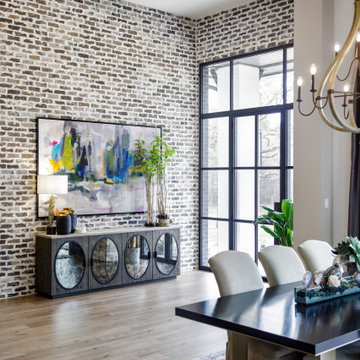
This is an example of a large transitional foyer in Houston with white walls, laminate floors, a single front door, a black front door and grey floor.
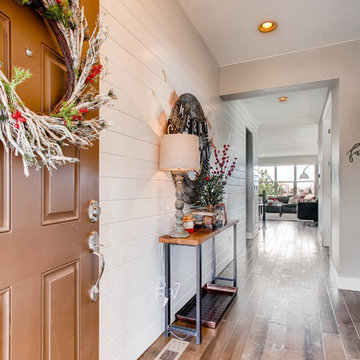
Shiplap & upgraded flooring for days to modernize the entrance to this farmhouse inspired home.
This is an example of a small country foyer in Denver with white walls, laminate floors, a single front door, a brown front door and brown floor.
This is an example of a small country foyer in Denver with white walls, laminate floors, a single front door, a brown front door and brown floor.
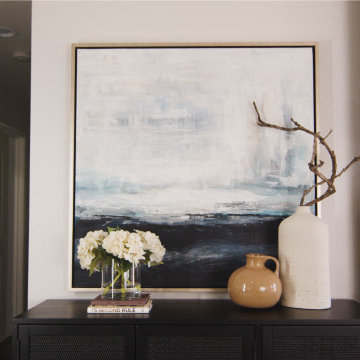
Using natural elements like a branch and pottery speak California coastal Spanish home.
Mid-sized mediterranean foyer in Orange County with white walls, laminate floors, a single front door, a dark wood front door, brown floor and vaulted.
Mid-sized mediterranean foyer in Orange County with white walls, laminate floors, a single front door, a dark wood front door, brown floor and vaulted.
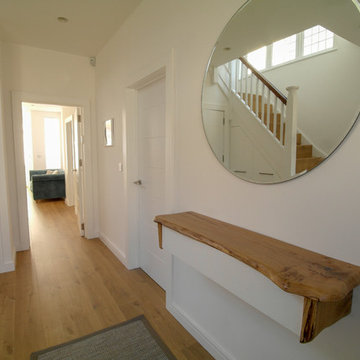
Design ideas for a large contemporary entryway in London with white walls, laminate floors, a single front door and a gray front door.
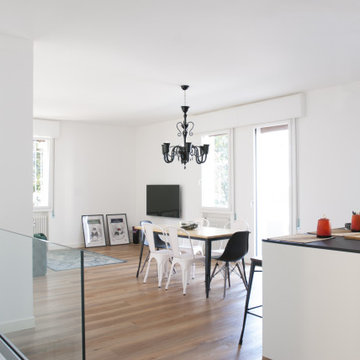
This is an example of a mid-sized contemporary foyer in Other with white walls, laminate floors and a white front door.
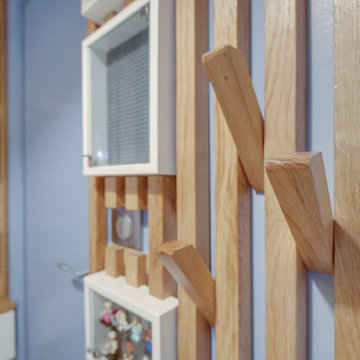
Une solution sur mesure pour apporter personnalité et originalité à cette entrée.
Les patères sont amovibles et peuvent basculer à l'intérieur de la clairevoie lorsqu'il n'y a rien à suspendre.
Les vitrines viendront accueillir la collection de lego du propriétaire. Un tiroir pour ranger les petits effets et un meuble à chaussures ont également été intégrés à l'ensemble.
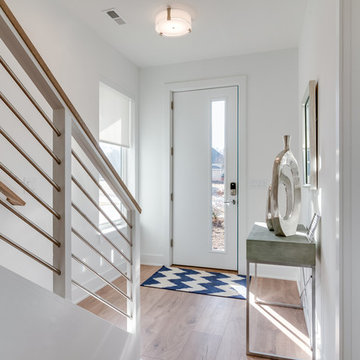
A large window and modern door flood this front entry with light. The bold staircase with cable handrail and open-tread design draw the eye into the open-concept floor plan.
With ReAlta, we are introducing for the first time in Charlotte a fully solar community.
Each beautifully detailed home will incorporate low profile solar panels that will collect the sun’s rays to significantly offset the home’s energy usage. Combined with our industry-leading Home Efficiency Ratings (HERS), these solar systems will save a ReAlta homeowner thousands over the life of the home.
Credit: Brendan Kahm
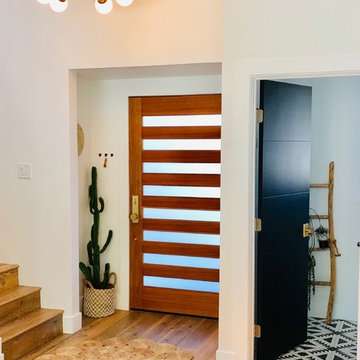
This gorgeous and wide mahogany front door is a show stopper, especially with the gorgeous brass Emtek hardware that matches all throughout the house. The beautiful high ceilings were covered in shiplap, painted bright white and this stunning black and brass light was added.
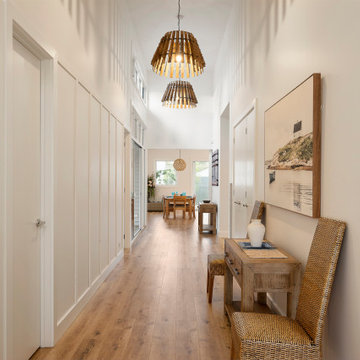
What a way to make an entrance. This coastal Hampton style luxury home offers all the trimmings even in the entrance, From the high ceilings to the feature wall panelling, minimal styling to match the timber pendants, and a view straight through to the rear of the property. A beautiful site to walk into.
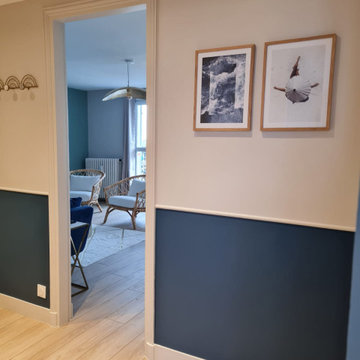
Une peinture bleue en soubassement avec une cimaise et un blanc gris.
Les affiches viennent de chez Desenio
Design ideas for a large beach style entry hall in Le Havre with blue walls, laminate floors and beige floor.
Design ideas for a large beach style entry hall in Le Havre with blue walls, laminate floors and beige floor.
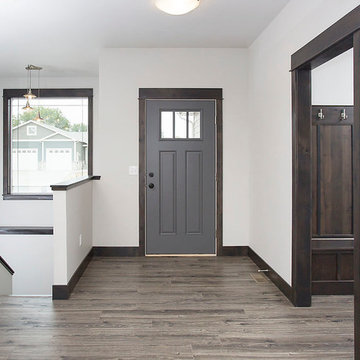
Front Entry
Mid-sized arts and crafts front door in Other with grey walls, laminate floors, a single front door and multi-coloured floor.
Mid-sized arts and crafts front door in Other with grey walls, laminate floors, a single front door and multi-coloured floor.
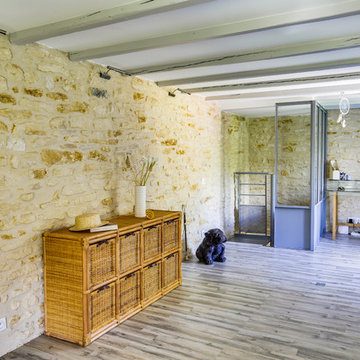
A l'origine, deux pièces assez sombre sans fonction définies et un cruel manque de rangement. Le mur en pierre a été nettoyé et rejoint à l'ancienne. Un faux plafond a été crée au dessus du dressing, cela nous a permis d'encastrer des spots LED . Un dressing a été installé en face du mur en pierre. Un coin bureau a été installé à la sortie de l'escalier.
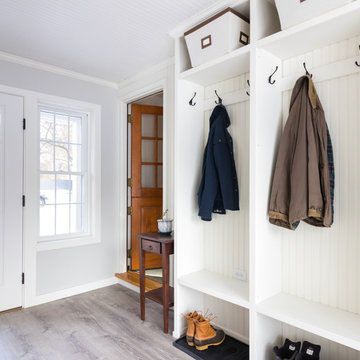
Photo of a mid-sized traditional mudroom in Other with grey walls, laminate floors, a single front door, a white front door and grey floor.
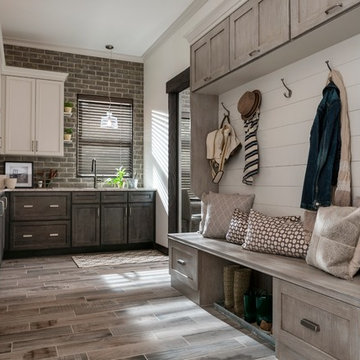
Design ideas for a large arts and crafts mudroom in Detroit with white walls, laminate floors, a single front door, a dark wood front door and brown floor.
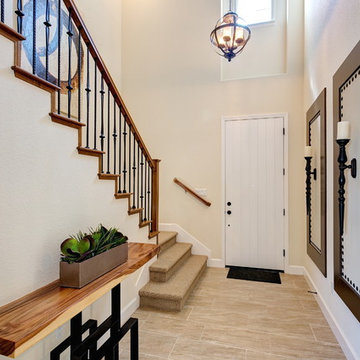
Design ideas for a mid-sized country front door in Sacramento with beige walls, laminate floors, a single front door, a white front door and beige floor.
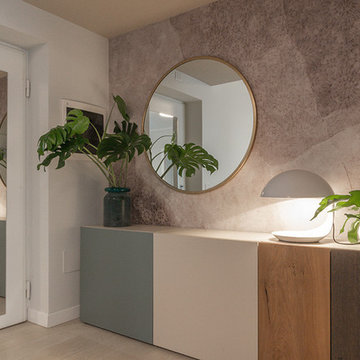
Photo of a mid-sized contemporary foyer in Rome with beige walls and laminate floors.
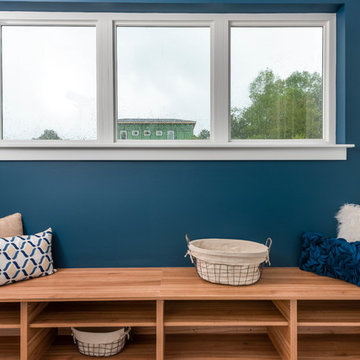
The tucked away mudroom is just off of the garage, which means your shoes are always in one spot. The nook has room for shoes, backpacks and bags without requiring a separate room. What the homeowners love: Huge energy savings from the solar & energy saving build process Super quiet interior rooms (from the insulated interior walls) Large windows placed for optimal sunlight and privacy from the neighbors Smart home system that's part of the house Credit: Brendan Kahm
Entryway Design Ideas with Laminate Floors
4