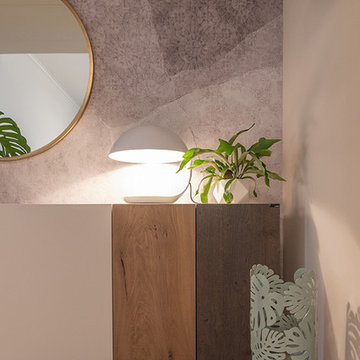Entryway Design Ideas with Laminate Floors
Refine by:
Budget
Sort by:Popular Today
101 - 120 of 350 photos
Item 1 of 3
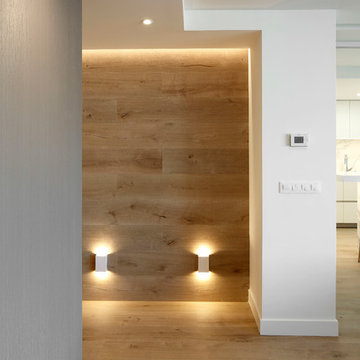
This is an example of a mid-sized contemporary entry hall in Bilbao with beige walls, laminate floors, a pivot front door and a white front door.
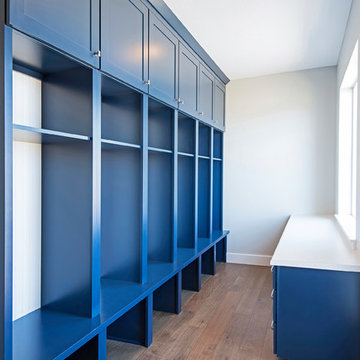
Ann Parris
Inspiration for a mid-sized arts and crafts mudroom in Salt Lake City with white walls, laminate floors, a single front door, a white front door and brown floor.
Inspiration for a mid-sized arts and crafts mudroom in Salt Lake City with white walls, laminate floors, a single front door, a white front door and brown floor.
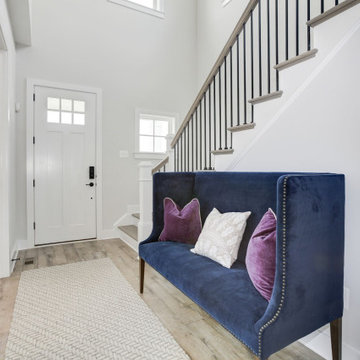
Mid-sized transitional foyer in DC Metro with white walls, a single front door, a white front door, vaulted, laminate floors and grey floor.
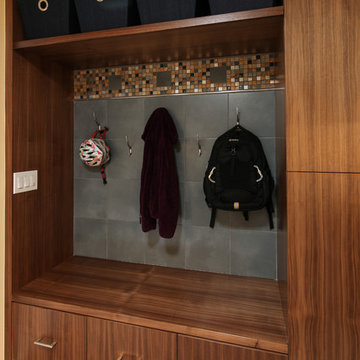
Laundry Room Remodel featuring custom cabinetry with Quarter Sawn Walnut cabinetry in a slab door style, white quartz countertop, | Photo: CAGE Design Build
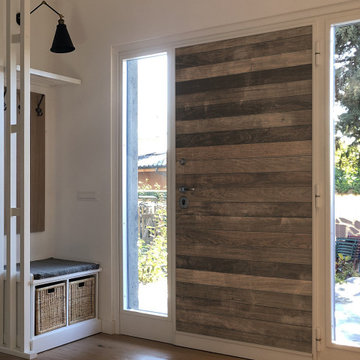
Inspiration for a large front door in Rome with white walls, laminate floors, a single front door and a light wood front door.
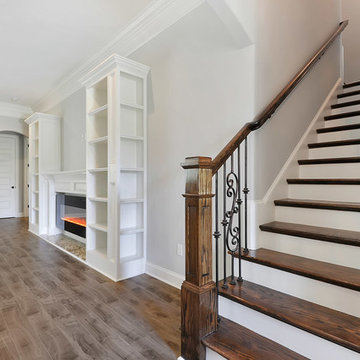
This breathtaking foyer opens to the living area and showcases the gorgeous solid wood stairs leading up to the bonus room over the garage.
Mid-sized traditional foyer in Other with laminate floors and a single front door.
Mid-sized traditional foyer in Other with laminate floors and a single front door.
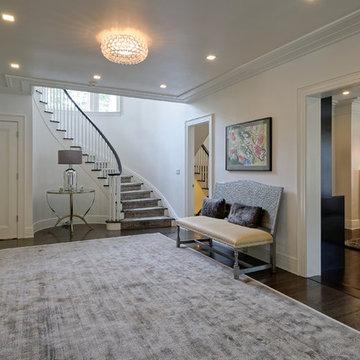
Jim Fuhrmann Photography | Complete remodel and expansion of an existing Greenwich estate to provide for a lifestyle of comforts, security and the latest amenities of a lower Fairfield County estate.
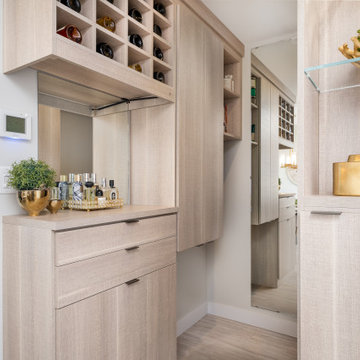
This small condo's storage woes include no hall closet. The solution is to turn an empty vestibule into a multi-functional custom-built storage area that contains wine storage; display shelves; a make up area; shoe and boot storage; and a space for coats and small household appliances.
Photo: Caydence Photography
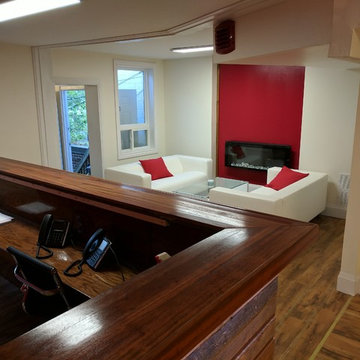
Reclaimed Wood Reception Desk With Solid Natural Jatoba /Brazilian Cherry Counter Top With LED accent.
Large modern foyer in Toronto with red walls, laminate floors and multi-coloured floor.
Large modern foyer in Toronto with red walls, laminate floors and multi-coloured floor.
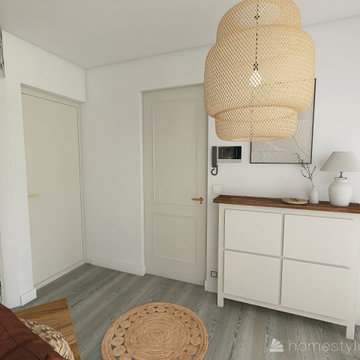
This is an example of a small modern foyer in Paris with white walls, laminate floors, a single front door, a white front door, grey floor and wallpaper.
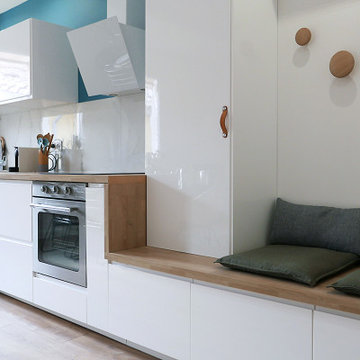
Rénovation complète pour cet appartement de type LOFT. 6 couchages sont proposés dans ces espaces de standing. La décoration à été soignée et réfléchie pour maximiser les volumes et la luminosité des pièces. L'appartement s'articule autour d'une spacieuse entrée et d'une grande verrière sur mesure.
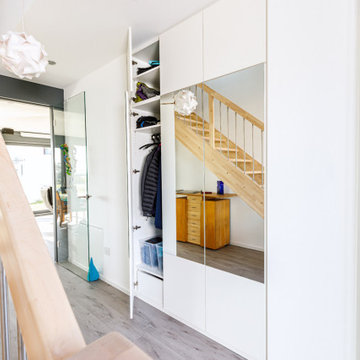
Die Idee bei diesem Projekt war, aus einer bislang ungenutzten Wandnische einen Garderobenschrank mit Spiegel zu machen. Dem Wunsch der Hausbesitzer folgend, sollte das besonders unauffällig geschehen. Ergebnis ist eine „geradlinige, moderne Wandgestaltung mit Spiegel”, hinter der sich eine Garderobe mit viel zusätzlichem Stauraum befindet.
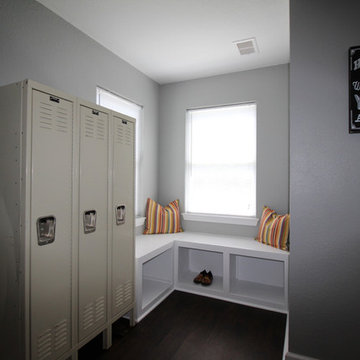
Custom built-in was installed after reframing the original entry way to create curb appeal and livability for future owners.
Design ideas for a small beach style front door in Other with grey walls, laminate floors, a single front door, a red front door and brown floor.
Design ideas for a small beach style front door in Other with grey walls, laminate floors, a single front door, a red front door and brown floor.
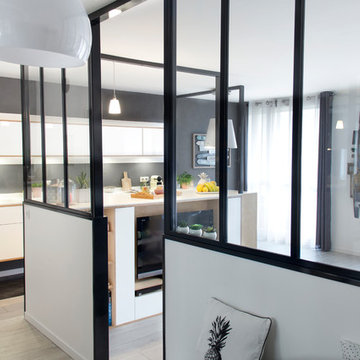
Cocré-art
This is an example of a mid-sized scandinavian foyer in Other with white walls, laminate floors, a single front door, a white front door and beige floor.
This is an example of a mid-sized scandinavian foyer in Other with white walls, laminate floors, a single front door, a white front door and beige floor.
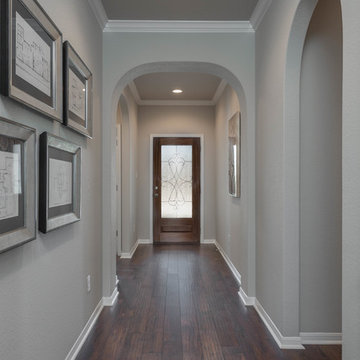
Photo of a large transitional foyer in Austin with grey walls, laminate floors, a pivot front door, a dark wood front door and brown floor.
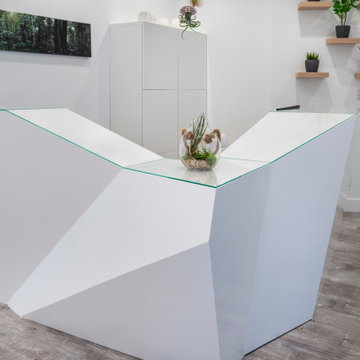
Fully renovated Dental Office.
-MDF slat wall feature finished in high gloss paint
-Custom made reception desk
-ceiling tile
-Living wall art in custom made circular frame, byNature
-5 light panel barn door
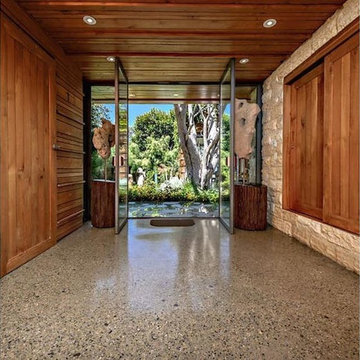
Design ideas for a mid-sized arts and crafts foyer in Los Angeles with brown walls, laminate floors, a double front door, a metal front door and brown floor.
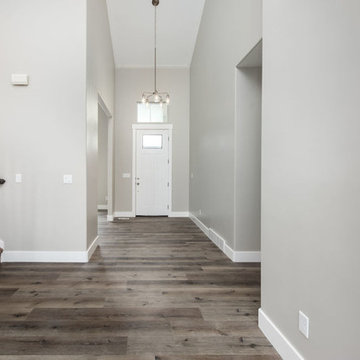
Design ideas for a large arts and crafts foyer in Salt Lake City with grey walls, laminate floors, a single front door, a white front door and grey floor.
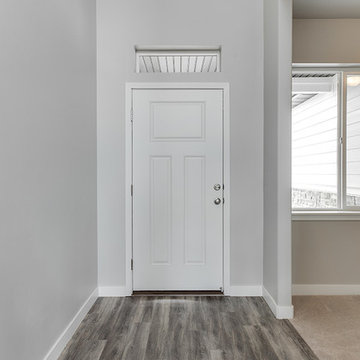
Ann Parris
Design ideas for a mid-sized arts and crafts front door in Salt Lake City with grey walls, laminate floors, a single front door, a white front door and brown floor.
Design ideas for a mid-sized arts and crafts front door in Salt Lake City with grey walls, laminate floors, a single front door, a white front door and brown floor.
Entryway Design Ideas with Laminate Floors
6
