Entryway Design Ideas with Laminate Floors
Refine by:
Budget
Sort by:Popular Today
81 - 100 of 351 photos
Item 1 of 3
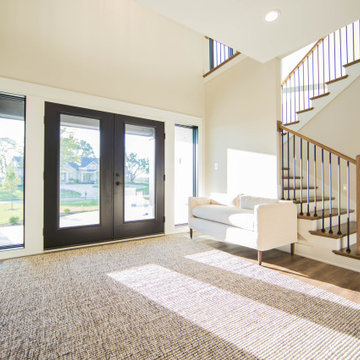
The main entry is flooded with natural sun light from the full panel front doors and windows above. This wide entry provides room for seating and greeting guests.
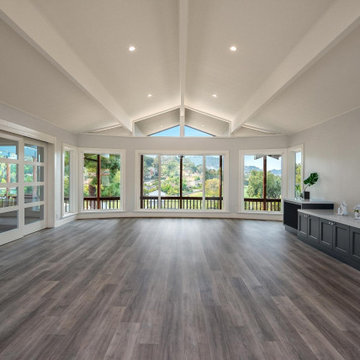
The existing hodgepodge layout constricted flow on this existing Almaden Valley Home. May Construction’s Design team drew up plans for a completely new layout, a fully remodeled kitchen which is now open and flows directly into the family room, making cooking, dining, and entertaining easy with a space that is full of style and amenities to fit this modern family's needs.
Budget analysis and project development by: May Construction
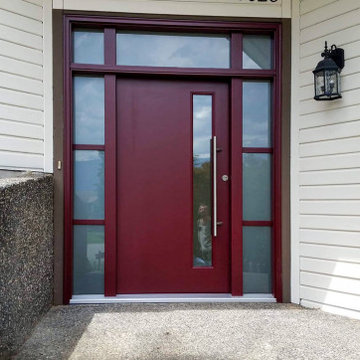
Are you looking to update your entryway? Maybe a beautiful Red or Yellow door to "Welcome" to your guests. Ask us about the modern variety of colors available!
Authentic Installations offers Door Replacement Services in Vancouver and the Lower Mainland.
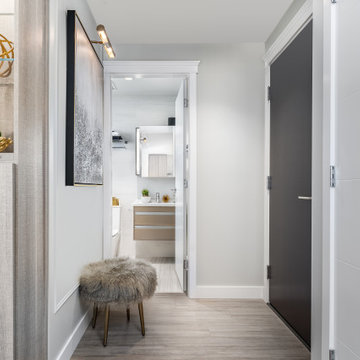
Entry ways can be a welcoming focal point when you first open the door. Even in a limited space, a piece of art and a cozy foot stool can create an inviting atmosphere.
Photo: Caydence Photography
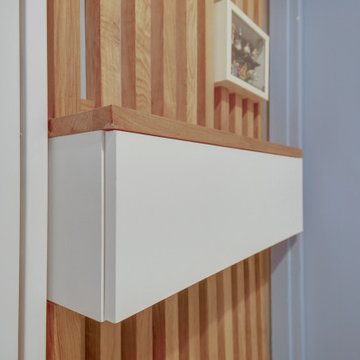
Une solution sur mesure pour apporter personnalité et originalité à cette entrée.
Les patères sont amovibles et peuvent basculer à l'intérieur de la clairevoie lorsqu'il n'y a rien à suspendre.
Les vitrines viendront accueillir la collection de lego du propriétaire. Un tiroir pour ranger les petits effets et un meuble à chaussures ont également été intégrés à l'ensemble.
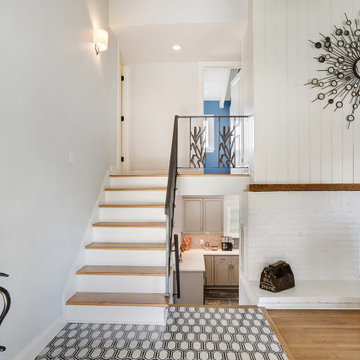
This is an example of a small modern foyer in New Orleans with white walls, laminate floors, a single front door and a blue front door.
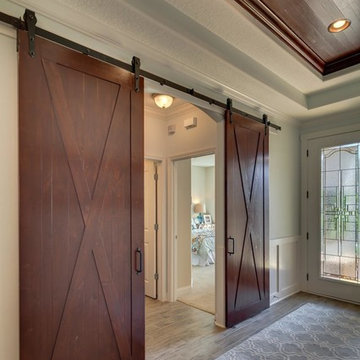
This is an example of a mid-sized country foyer in Jacksonville with blue walls, laminate floors, a double front door and a dark wood front door.
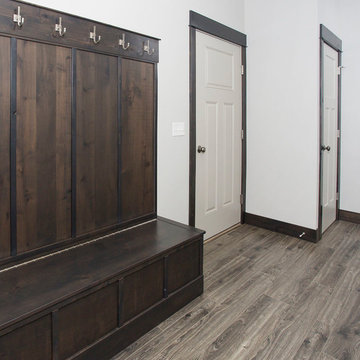
Mudroom with Custom Built Locker/Storage Unit
Mid-sized arts and crafts mudroom in Other with grey walls, laminate floors, a single front door, a gray front door and multi-coloured floor.
Mid-sized arts and crafts mudroom in Other with grey walls, laminate floors, a single front door, a gray front door and multi-coloured floor.
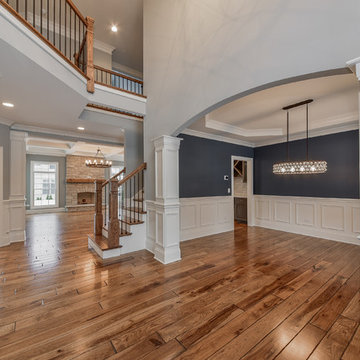
2 Story Foyer with balcony above
42" wide arch top front door with 12' sidelights
Dining room opens to right as you enter, study behind french doors at right.
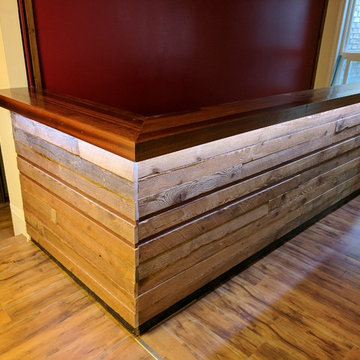
Reclaimed Wood Reception Desk With Solid Natural Jatoba /Brazilian Cherry Counter Top With LED accent.
Large modern foyer in Toronto with red walls, laminate floors and multi-coloured floor.
Large modern foyer in Toronto with red walls, laminate floors and multi-coloured floor.
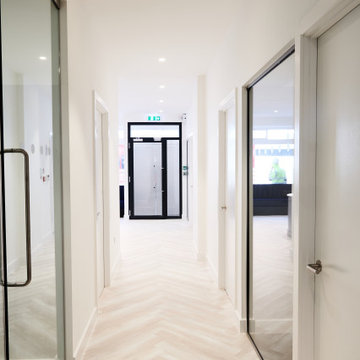
The most important thing in any design is lighting. I opted in for powerful high quality downlights that give this warm and inviting glow to make clients and guest feel at ease. It also enhances the herringbone laminate flooring.
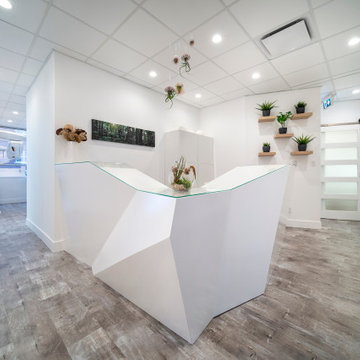
Fully renovated Dental Office.
-MDF slat wall feature finished in high gloss paint
-Custom made reception desk
-ceiling tile
-Living wall art in custom made circular frame, byNature
-5 light panel barn door
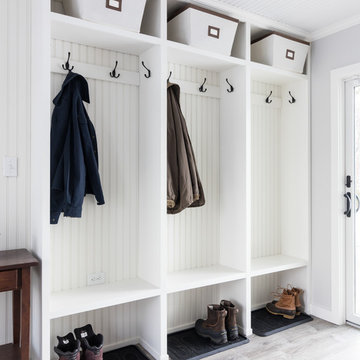
Mid-sized traditional mudroom in Other with grey walls, laminate floors, a single front door, a white front door and grey floor.
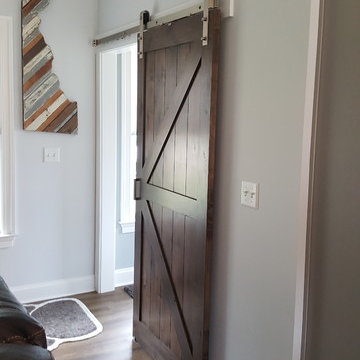
A rustic sliding barn door separates the family room from the mud room and laundry, which also includes a convenent powder room.
Inspiration for a mid-sized arts and crafts mudroom in Philadelphia with grey walls, laminate floors and brown floor.
Inspiration for a mid-sized arts and crafts mudroom in Philadelphia with grey walls, laminate floors and brown floor.
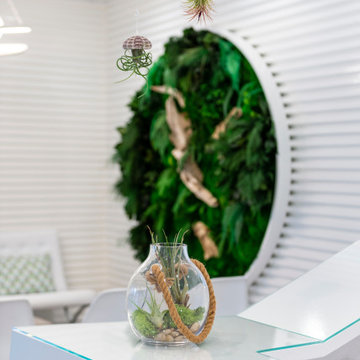
Fully renovated Dental Office.
-MDF slat wall feature finished in high gloss paint
-Custom made reception desk
-ceiling tile
-Living wall art in custom made circular frame, byNature
-5 light panel barn door

This new contemporary reception area with herringbone flooring for good acoustics and a wooden reception desk to reflect Bird & Lovibonds solid and reliable reputation is light and inviting. By painting the wall in two colours, the attention is drawn away from the electric ventilation system and drawn to the furniture and Bird & Lovibond's signage.
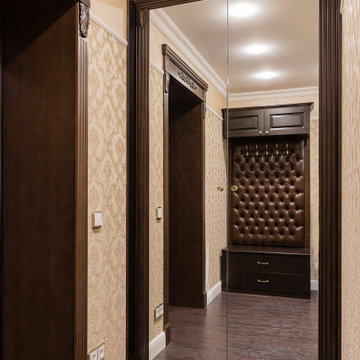
Разработка проекта начиналась с серьезной перепланировки пространства небольшой однокомнатной квартиры. Заказчица хотела сделать отдельную спальную комнату, полноценную гостиную для приема гостей и просторную кухню. Стилистическим предпочтением стало классическое направление с элементами барокко. Не смотря на скромные размеры квартиры хозяйка хотела создать для себя красивый статусный интерьер в котором каждая деталь была бы продуманная не только с точки зрения функционала и эргономики, но и с точки зрения дизайна. Для светильников и мебельной фурнитуры выбор был сразу сделан в пользу золотых оттенков, а также бронзы и латуни, т.к. они наилучшим образом дополняют выбранный стиль, добавляя интерьеру определенного шика.
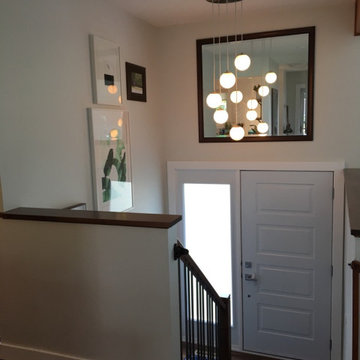
Front entry with new stub wall cap, spindle, railing and flooring
Inspiration for a mid-sized modern front door in Calgary with grey walls, laminate floors, a single front door, a gray front door and brown floor.
Inspiration for a mid-sized modern front door in Calgary with grey walls, laminate floors, a single front door, a gray front door and brown floor.
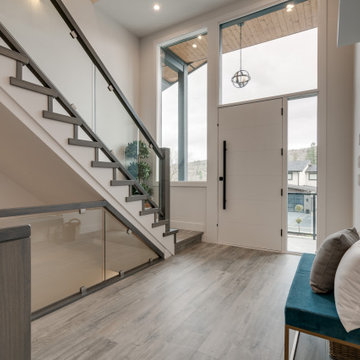
You shouldn't judge a book by the cover it is fair to judge a home by it's foyer! This entry's large single door leads into a foyer with 19 ft high ceilings. Walls have been painted with Benjamin Moore American White (2112-70) and the flooring is by Torlys (Colossia Pelzer Oak).
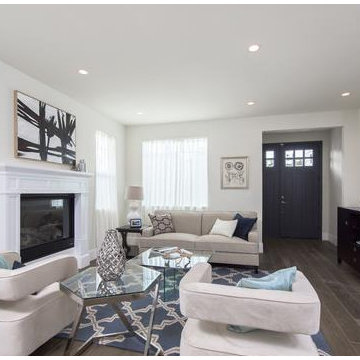
Small transitional front door in Los Angeles with beige walls, laminate floors, a double front door, a gray front door and brown floor.
Entryway Design Ideas with Laminate Floors
5