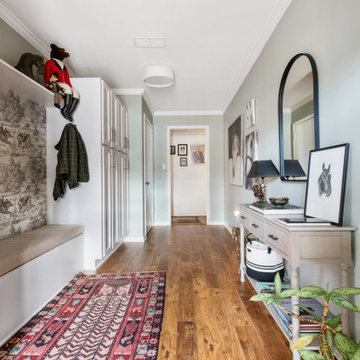Entryway Design Ideas with Laminate Floors
Refine by:
Budget
Sort by:Popular Today
141 - 160 of 351 photos
Item 1 of 3
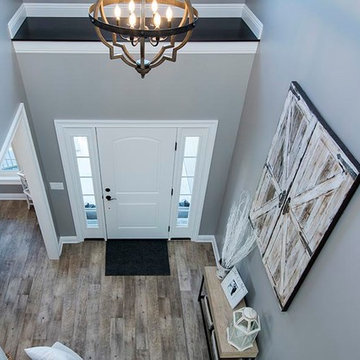
Karli Moore Photography
Inspiration for a large traditional front door in Columbus with laminate floors, brown floor, grey walls, a single front door and a white front door.
Inspiration for a large traditional front door in Columbus with laminate floors, brown floor, grey walls, a single front door and a white front door.
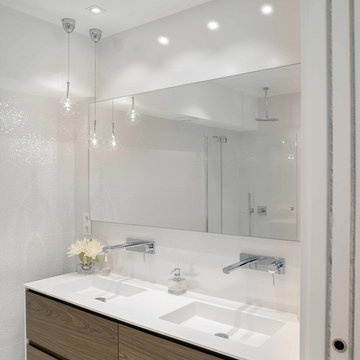
This is an example of a mid-sized scandinavian entry hall in Other with white walls, laminate floors, a single front door, a white front door and beige floor.
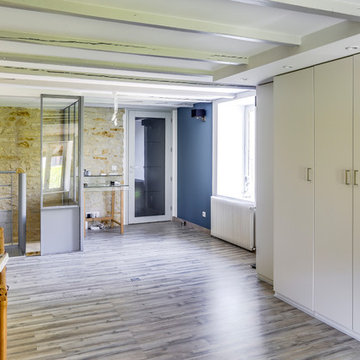
A l'origine, deux pièces assez sombre sans fonction définies et un cruel manque de rangement. Le mur en pierre a été nettoyé et rejoint à l'ancienne. Un faux plafond a été crée au dessus du dressing, cela nous a permis d'encastrer des spots LED . Un dressing a été installé en face du mur en pierre. Un coin bureau a été installé à la sortie de l'escalier.
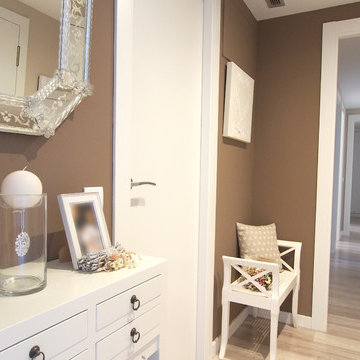
This is an example of a small contemporary foyer in Barcelona with brown walls, laminate floors, a single front door, a white front door and grey floor.
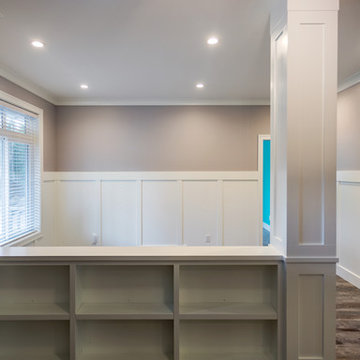
Large entry foyer with plenty of storage and lighting. Perfect for large families and entertaining!
Photos by Brice Ferre
Mid-sized traditional foyer in Vancouver with a single front door, grey walls, laminate floors, a brown front door and brown floor.
Mid-sized traditional foyer in Vancouver with a single front door, grey walls, laminate floors, a brown front door and brown floor.
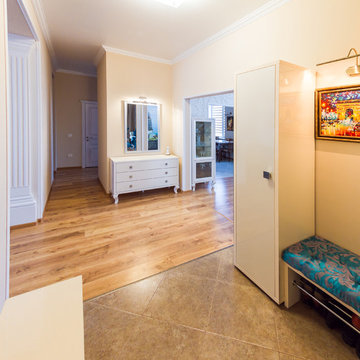
Photo of a large transitional foyer in Other with beige walls, laminate floors, a single front door, a white front door and beige floor.
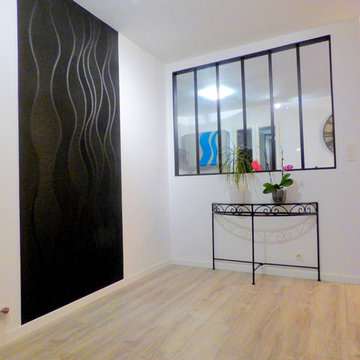
Inspiration for a large modern foyer in Other with black walls, laminate floors and grey floor.
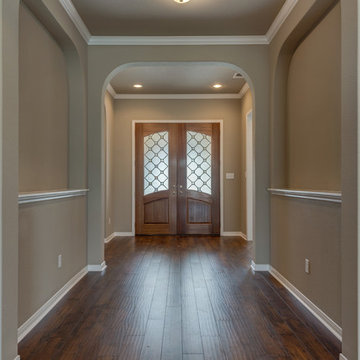
Photo of a large arts and crafts foyer in Austin with laminate floors, a double front door, a medium wood front door, brown floor and beige walls.
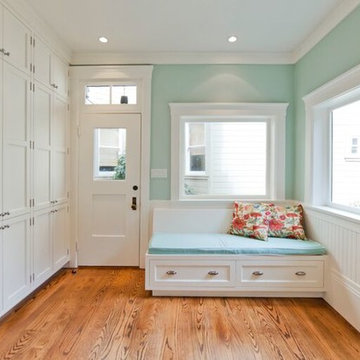
Photo of a large arts and crafts mudroom in San Francisco with blue walls, laminate floors, a single front door, a white front door and brown floor.
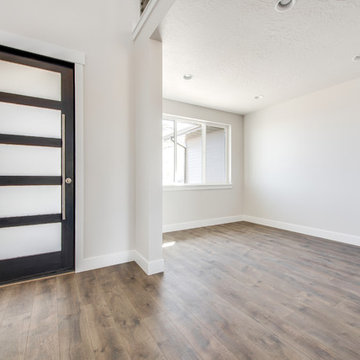
Ann Parris
Mid-sized contemporary entryway in Salt Lake City with white walls, laminate floors and brown floor.
Mid-sized contemporary entryway in Salt Lake City with white walls, laminate floors and brown floor.
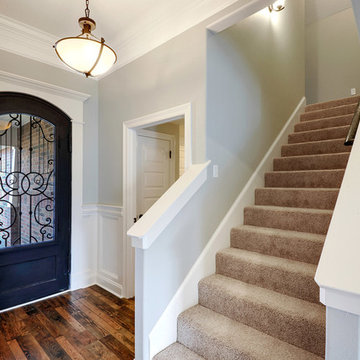
The entry foyer of this beautiful home features triple crown molding and wainscoting to truly give it a custom feel.
Mid-sized traditional foyer in Other with laminate floors.
Mid-sized traditional foyer in Other with laminate floors.
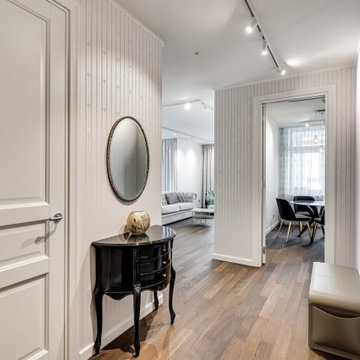
Inspiration for a small contemporary mudroom in Other with white walls, laminate floors, a single front door, a white front door, beige floor and wallpaper.
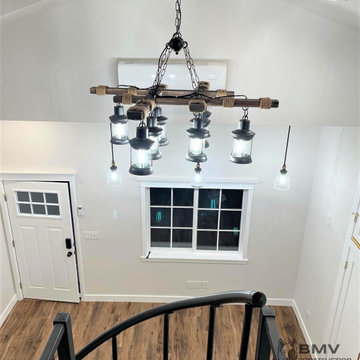
Vaulted ceilings
Design ideas for a large vestibule in Los Angeles with white walls, laminate floors, a dutch front door, a red front door, brown floor and vaulted.
Design ideas for a large vestibule in Los Angeles with white walls, laminate floors, a dutch front door, a red front door, brown floor and vaulted.
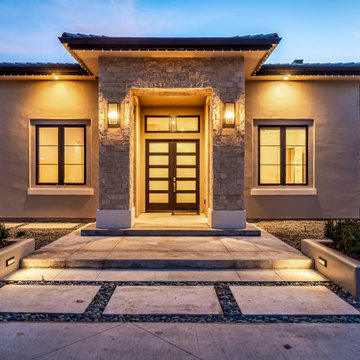
Modern home located in Santa ysabel ranch Templeton,ca. Beautiful home inside and out. Interior of home being a new aged modern style with amazing flooring, cabinetry, fireplace, tile and stone work. Outside complete with a large pool, custom fire pit, concrete walls, and an outdoor covered bbq area.
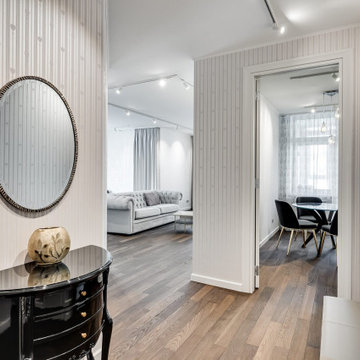
Photo of a small contemporary mudroom in Other with white walls, laminate floors, a single front door, a white front door, beige floor and wallpaper.
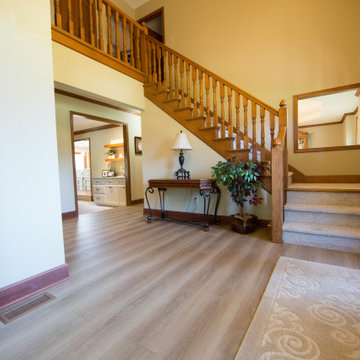
The renovation included new flooring in the entry and formal dining areas.
Photo of a large traditional foyer in Indianapolis with yellow walls, laminate floors, a single front door, a medium wood front door, brown floor and vaulted.
Photo of a large traditional foyer in Indianapolis with yellow walls, laminate floors, a single front door, a medium wood front door, brown floor and vaulted.
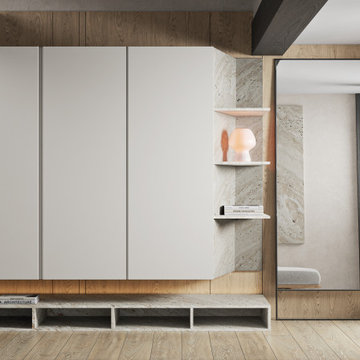
Design ideas for a mid-sized contemporary entry hall in Moscow with beige walls, laminate floors, a single front door, a glass front door, beige floor, exposed beam and wallpaper.
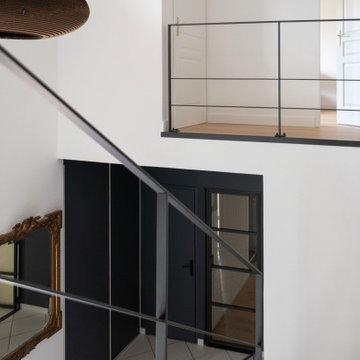
Escalier, rembard, et portes verrières :
Réalisation par CALADE DESIGN.
Matière : Métal, et marche en chêne clair.
Suspension modele JAZZY - Diam 64 CM - THINK PAPER. Matière : Carton fabriquée à la main aux Pays-Bas.
Couleur mur : Peinture noir JAZZ - FLAMANT.
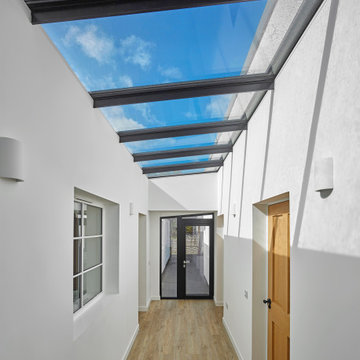
Our clients approached us with a view to refurbishing and extending disused outbuildings within their garden grounds. The project is set within the Arnothill and Dollar Park Conservation area in Falkirk and proposes conversion of the buildings into a ‘granny flat’.
The existing buildings are refurbished, linked and extended to the south with a zinc and timber clad conservatory maximising southern aspect. A new patio is formed level with internal floors and is provided with integrated planters to create a welcoming place to sit outside.
Internally the spaces are open to the pitch of the roof creating interesting volumes and high level clerestorey windows allow light deep into the building plan. The two bedroom dwelling is heated with an air source heat pump and whole house underfloor heating system. Glazing and patio spaces orientate to the south to maximise exposure to the sun.
Entryway Design Ideas with Laminate Floors
8
