Entryway Design Ideas with Light Hardwood Floors and Tatami Floors
Refine by:
Budget
Sort by:Popular Today
21 - 40 of 15,546 photos
Item 1 of 3
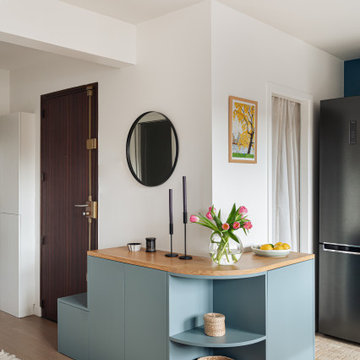
Le meuble d'entrée marquant la transition avec l'espace cuisine
Inspiration for a mid-sized scandinavian foyer in Paris with blue walls, light hardwood floors, a single front door and a dark wood front door.
Inspiration for a mid-sized scandinavian foyer in Paris with blue walls, light hardwood floors, a single front door and a dark wood front door.

Design ideas for a mid-sized scandinavian foyer in Other with beige walls, light hardwood floors, a single front door, a white front door, brown floor and wood walls.

A custom walnut slat wall feature elevates this mudroom wall while providing easily accessible hooks.
Small contemporary mudroom in Chicago with white walls, light hardwood floors, brown floor and wood walls.
Small contemporary mudroom in Chicago with white walls, light hardwood floors, brown floor and wood walls.

You can see from the dining table right through to the front door in all it's stained glass glory. Loving the bevelled glass panel and frame above the door to the extension. Really allows the light to come in and connect the old to the new.

Photo of a small beach style vestibule in Seattle with white walls, light hardwood floors, a dutch front door, a red front door, wood and beige floor.
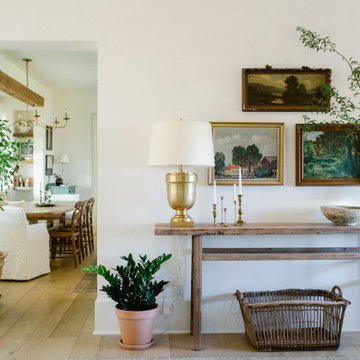
This is an example of a large country foyer in Dallas with white walls, light hardwood floors and brown floor.

Inspiration for a small contemporary foyer in Bordeaux with a single front door, white walls, light hardwood floors, a black front door and beige floor.
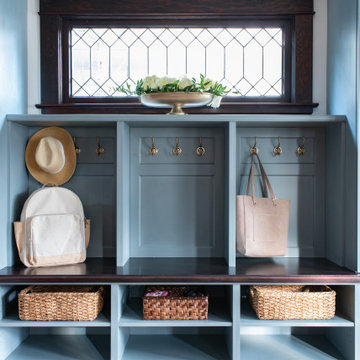
Once an empty vast foyer, this busy family of five needed a space that suited their needs. As the primary entrance to the home for both the family and guests, the update needed to serve a variety of functions. Easy and organized drop zones for kids. Hidden coat storage. Bench seat for taking shoes on and off; but also a lovely and inviting space when entertaining.

Design ideas for a small country entry hall in Chicago with grey walls, light hardwood floors, a single front door, a white front door, brown floor, wallpaper and wallpaper.
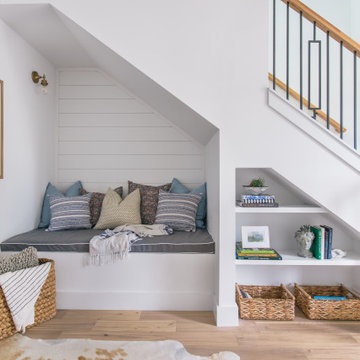
This is an example of a small arts and crafts foyer in Tampa with white walls, light hardwood floors, a single front door, beige floor and planked wall panelling.
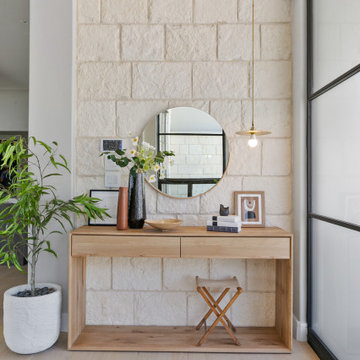
Inspiration for a large beach style foyer in Dallas with grey walls, light hardwood floors, a double front door and a black front door.
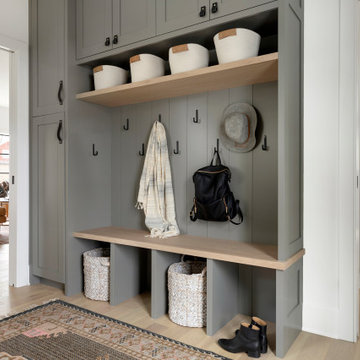
Inspiration for a transitional mudroom in Minneapolis with white walls, light hardwood floors and beige floor.
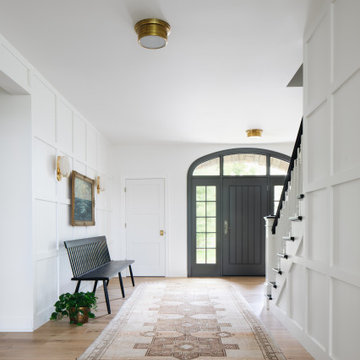
This is an example of a transitional foyer in Grand Rapids with white walls, light hardwood floors, a single front door, a black front door and beige floor.
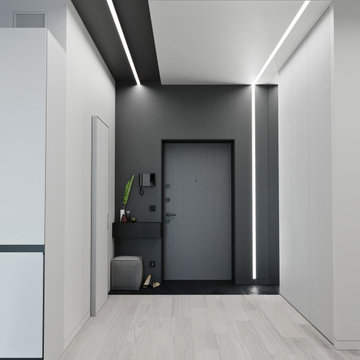
This is an example of a mid-sized contemporary front door in Other with white walls, light hardwood floors, grey floor, a single front door and a black front door.
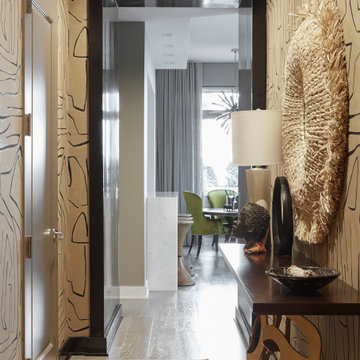
Design ideas for a mid-sized eclectic entry hall in New York with brown walls, light hardwood floors, a single front door, a brown front door and grey floor.
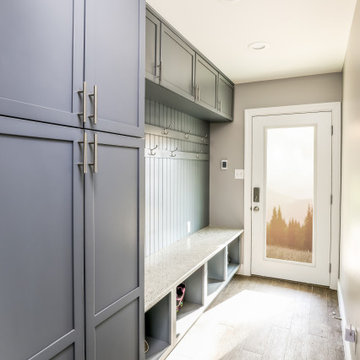
This is an example of a mid-sized transitional mudroom in DC Metro with grey walls, light hardwood floors, a single front door, a white front door and beige floor.
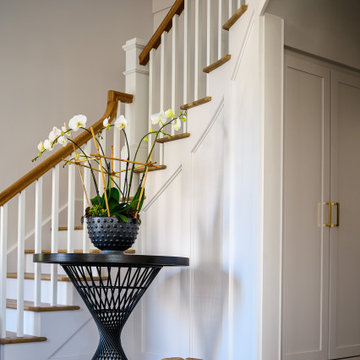
Front Entry with Curved Staircase
Inspiration for a large contemporary foyer in Atlanta with white walls, light hardwood floors, a single front door and a black front door.
Inspiration for a large contemporary foyer in Atlanta with white walls, light hardwood floors, a single front door and a black front door.
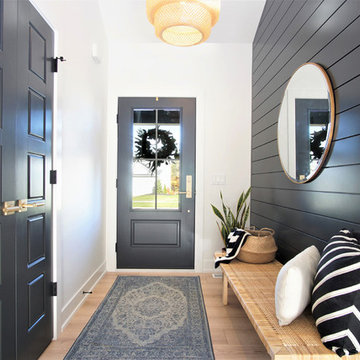
This is an example of a mid-sized scandinavian entry hall in Grand Rapids with light hardwood floors, a single front door, a black front door, black walls and beige floor.
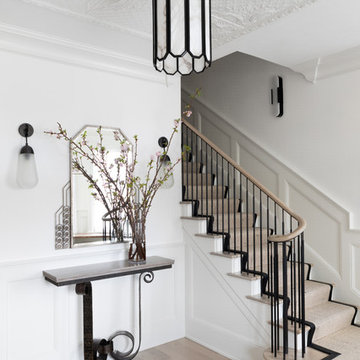
Austin Victorian by Chango & Co.
Architectural Advisement & Interior Design by Chango & Co.
Architecture by William Hablinski
Construction by J Pinnelli Co.
Photography by Sarah Elliott
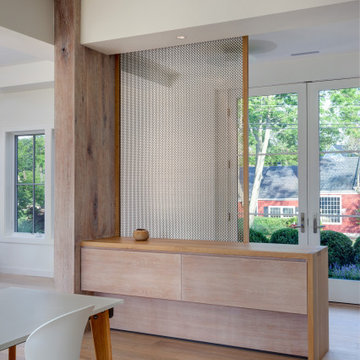
Photo of a mid-sized scandinavian front door in Bridgeport with brown walls, light hardwood floors, a double front door, a glass front door and brown floor.
Entryway Design Ideas with Light Hardwood Floors and Tatami Floors
2