Entryway Design Ideas with Limestone Floors and Grey Floor
Refine by:
Budget
Sort by:Popular Today
21 - 40 of 181 photos
Item 1 of 3
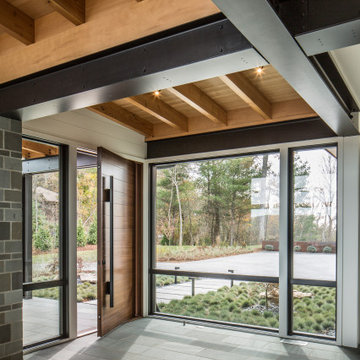
Inspiration for a mid-sized modern foyer in Other with white walls, limestone floors, a single front door, a medium wood front door and grey floor.
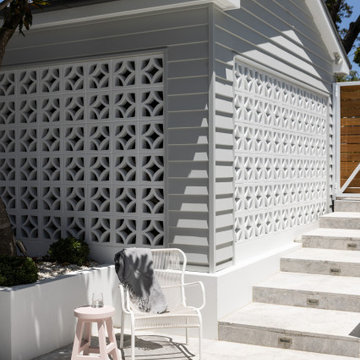
Feature Breeze blocks paired with Limestone flooring creates a stunning visual entrance to the home.
Design ideas for a contemporary front door in Sydney with white walls, limestone floors, a single front door, a brown front door and grey floor.
Design ideas for a contemporary front door in Sydney with white walls, limestone floors, a single front door, a brown front door and grey floor.
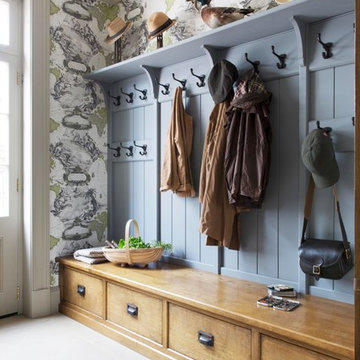
Emma Lewis
Photo of a mid-sized country mudroom in Cheshire with limestone floors, multi-coloured walls, a white front door and grey floor.
Photo of a mid-sized country mudroom in Cheshire with limestone floors, multi-coloured walls, a white front door and grey floor.
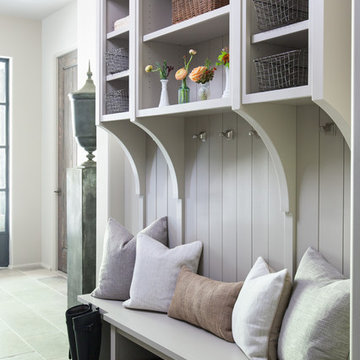
Mid-sized transitional mudroom in Nashville with grey walls, limestone floors and grey floor.
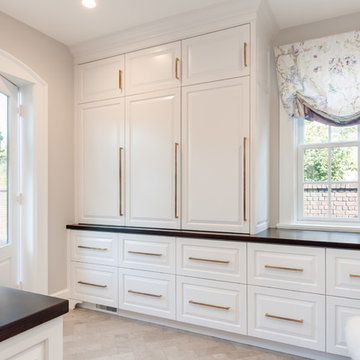
The expansion of this mudroom more than doubled its size. New custom cabinets ensure everything has a place. New tile floor and brass hardware tie the new and existing spaces together.
QPH Photo
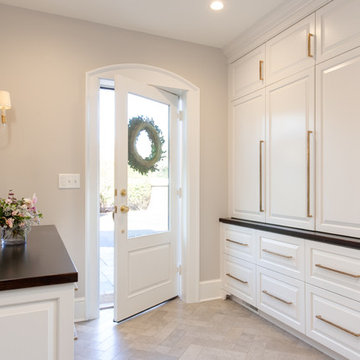
Qphoto
Small transitional mudroom in Richmond with grey walls, limestone floors, a white front door and grey floor.
Small transitional mudroom in Richmond with grey walls, limestone floors, a white front door and grey floor.

stone tile atruim with stairs to lower level. lareg opening to kitchen, dining room
Design ideas for a large transitional foyer in San Francisco with white walls, limestone floors, a double front door, a metal front door and grey floor.
Design ideas for a large transitional foyer in San Francisco with white walls, limestone floors, a double front door, a metal front door and grey floor.
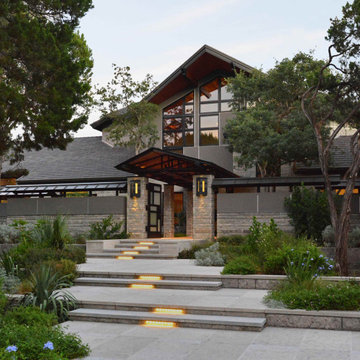
Front entry walk and custom entry courtyard gate leads to a courtyard bridge and the main two-story entry foyer beyond. Privacy courtyard walls are located on each side of the entry gate. They are clad with Texas Lueders stone and stucco, and capped with standing seam metal roofs. Custom-made ceramic sconce lights and recessed step lights illuminate the way in the evening. Elsewhere, the exterior integrates an Engawa breezeway around the perimeter of the home, connecting it to the surrounding landscaping and other exterior living areas. The Engawa is shaded, along with the exterior wall’s windows and doors, with a continuous wall mounted awning. The deep Kirizuma styled roof gables are supported by steel end-capped wood beams cantilevered from the inside to beyond the roof’s overhangs. Simple materials were used at the roofs to include tiles at the main roof; metal panels at the walkways, awnings and cabana; and stained and painted wood at the soffits and overhangs. Elsewhere, Texas Lueders stone and stucco were used at the exterior walls, courtyard walls and columns.
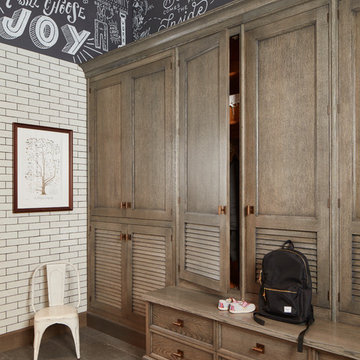
One of the most important rooms in the house, the Mudroom had to accommodate everyone’s needs coming and going. As such, this nerve center of the home has ample storage, space to pull off your boots, and a house desk to drop your keys, school books or briefcase. Kadlec Architecture + Design combined clever details using O’Brien Harris stained oak millwork, foundation brick subway tile, and a custom designed “chalkboard” mural.
Architecture, Design & Construction by BGD&C
Interior Design by Kaldec Architecture + Design
Exterior Photography: Tony Soluri
Interior Photography: Nathan Kirkman
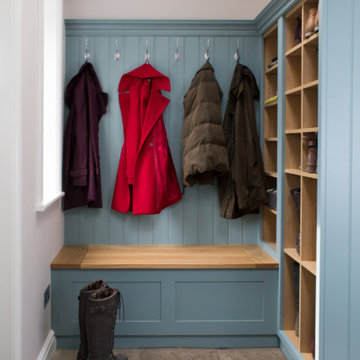
Photo of a small traditional entryway in Manchester with white walls, limestone floors and grey floor.
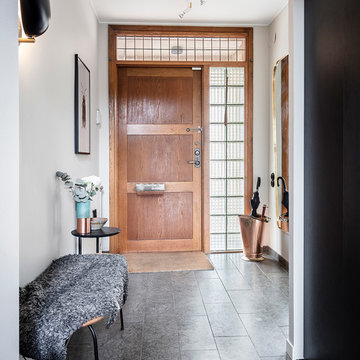
Hall med originaldörr och originalgolv i kalksten
Design ideas for a mid-sized scandinavian front door in Gothenburg with beige walls, limestone floors, a single front door, a medium wood front door and grey floor.
Design ideas for a mid-sized scandinavian front door in Gothenburg with beige walls, limestone floors, a single front door, a medium wood front door and grey floor.
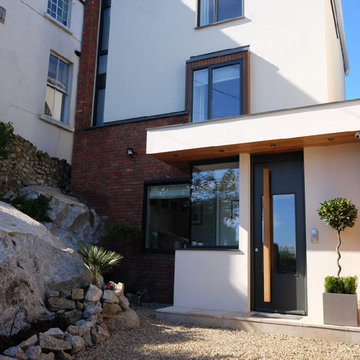
David Shannon
Mid-sized contemporary front door in Dublin with white walls, limestone floors, a single front door, a gray front door and grey floor.
Mid-sized contemporary front door in Dublin with white walls, limestone floors, a single front door, a gray front door and grey floor.
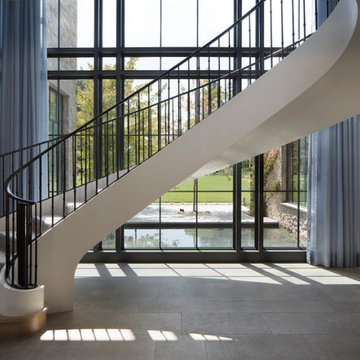
Transitional Entryway Staircase
Paul Dyer Photography
This is an example of a large transitional foyer in San Francisco with multi-coloured walls, limestone floors and grey floor.
This is an example of a large transitional foyer in San Francisco with multi-coloured walls, limestone floors and grey floor.
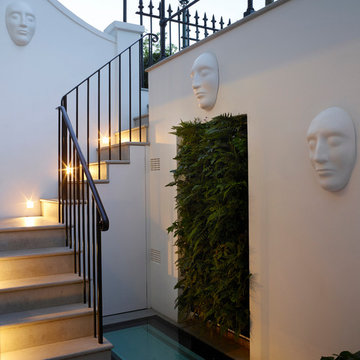
The front light well and side entrance to the kitchen...
Photographer: Rachael Smith
Design ideas for a mid-sized contemporary mudroom in London with white walls, limestone floors, a single front door, a white front door and grey floor.
Design ideas for a mid-sized contemporary mudroom in London with white walls, limestone floors, a single front door, a white front door and grey floor.
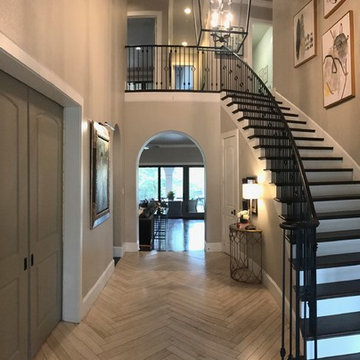
Inspiration for a large transitional foyer in Dallas with grey walls, limestone floors and grey floor.
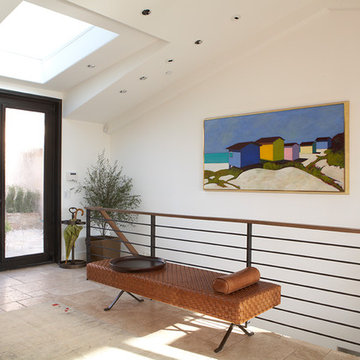
Bright entry with sleek, minimalism, modern feel. Privacy glass in metal entry doors.
Large contemporary foyer in Orange County with white walls, limestone floors, a double front door, a black front door and grey floor.
Large contemporary foyer in Orange County with white walls, limestone floors, a double front door, a black front door and grey floor.
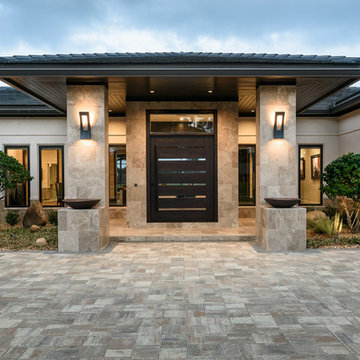
Jeff Westcott Photography.
Interior finishes by Vesta Decor
This is an example of a large asian front door in Jacksonville with beige walls, limestone floors, a pivot front door, a dark wood front door and grey floor.
This is an example of a large asian front door in Jacksonville with beige walls, limestone floors, a pivot front door, a dark wood front door and grey floor.
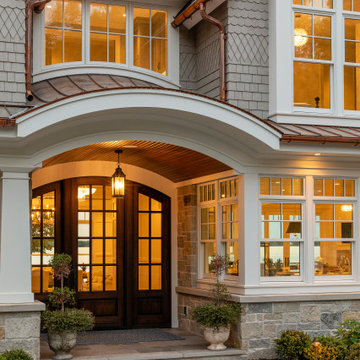
This Coastal style home has it all; a pool, spa, outdoor entertaining rooms, and a stunning view of Wayzata Bay. Our ORIJIN Ferris™ Limestone is used for the pool & spa paving and coping, all outdoor room flooring, as well as the interior tile. ORIJIN Greydon™ Sandstone steps and Wolfeboro™ wall stone are featured with the landscaping elements.
LANDSCAPE DESIGN & INSTALL: Yardscapes, Inc.
MASONRY: Luke Busker Masonry
ARCHITECT: Alexander Design Group, Inc.
BUILDER: John Kramer & Sons, Inc.
INTERIOR DESIGN: Redpath Constable Interior Design
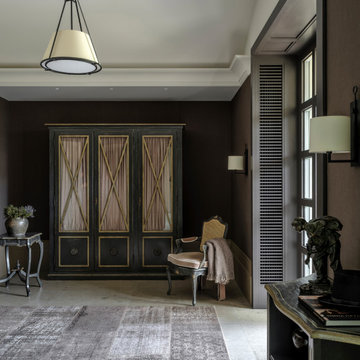
Design ideas for a large vestibule in Moscow with grey floor, vaulted, brown walls, limestone floors, a gray front door and wallpaper.
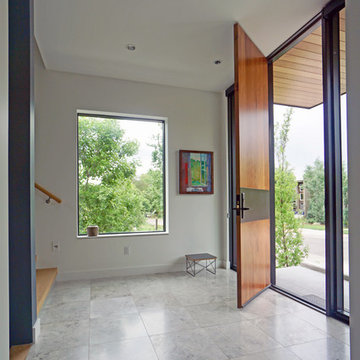
Photo: Bill Poole;
General Contractor: Dooling Design Build;
Custom Front Door Design: Poolehaus;
Custom Front Door Fabrication: Urban Wood Designs
This is an example of a large modern foyer in Denver with white walls, limestone floors, a single front door, grey floor and a medium wood front door.
This is an example of a large modern foyer in Denver with white walls, limestone floors, a single front door, grey floor and a medium wood front door.
Entryway Design Ideas with Limestone Floors and Grey Floor
2