Entryway Design Ideas with Limestone Floors and Grey Floor
Refine by:
Budget
Sort by:Popular Today
61 - 80 of 181 photos
Item 1 of 3
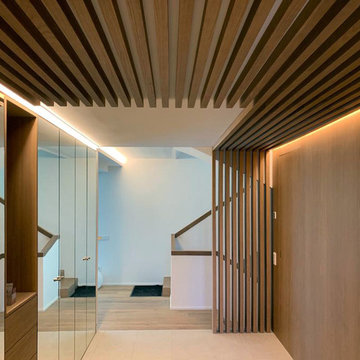
Large contemporary vestibule in Barcelona with white walls, limestone floors, a single front door, a medium wood front door and grey floor.
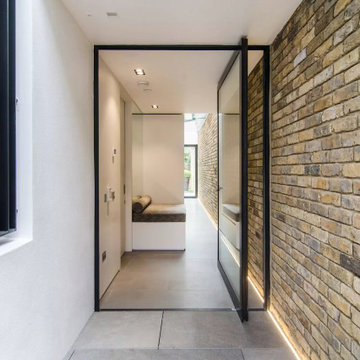
This is an example of a large contemporary vestibule in London with limestone floors, a pivot front door, a glass front door, grey floor, vaulted and brick walls.
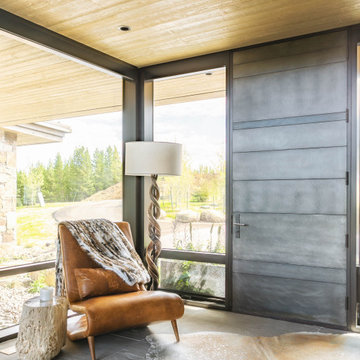
Large country front door in Other with white walls, limestone floors, a single front door, a gray front door and grey floor.
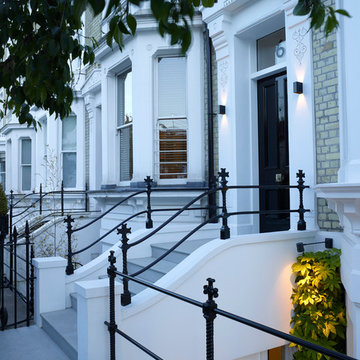
This project, our most ambitious and complex to date, has involved the complete remodelling and extension of a five-storey Victorian townhouse in Chelsea, including the excavation of an additional basement level beneath the footprint of the house, vaults and most of the rear garden.
Photographer: Rachael Smith
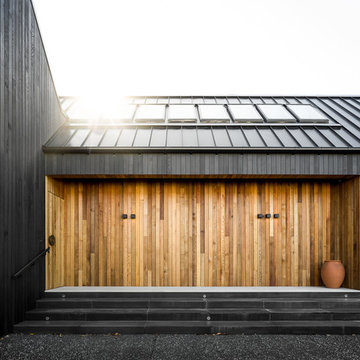
Recessed Entry - natural cedar contrasting with black cedar exterior cladding.
Large country front door in Christchurch with beige walls, limestone floors, a single front door, a medium wood front door and grey floor.
Large country front door in Christchurch with beige walls, limestone floors, a single front door, a medium wood front door and grey floor.
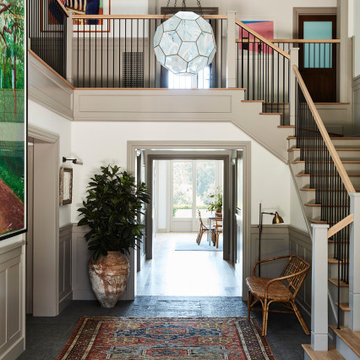
Inspiration for a mid-sized beach style entryway in Los Angeles with limestone floors and grey floor.
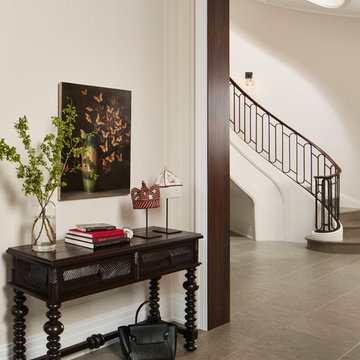
Entry Foyer and main stair.
Materials and details are sleek and elegant with Lucia Azul limestone floors from Exquisite surfaces, custom trim, casings and walnut jamb liners. Furniture is minimal with a custom console from Dos Gallos, Nigerian ceremonial crowns and a painting by David Kroll.
Architecture, Design & Construction by BGD&C
Interior Design by Kaldec Architecture + Design
Exterior Photography: Tony Soluri
Interior Photography: Nathan Kirkman
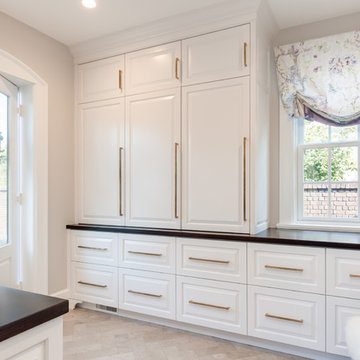
Qphoto
Inspiration for a small transitional mudroom in Richmond with grey walls, limestone floors, a white front door and grey floor.
Inspiration for a small transitional mudroom in Richmond with grey walls, limestone floors, a white front door and grey floor.
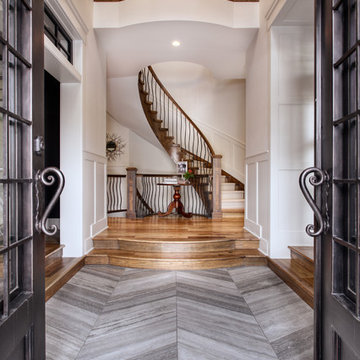
Vaulted foyer with vein cut limestone floor laid in a chevron pattern.
Photo of a mid-sized transitional foyer in Calgary with white walls, limestone floors, a double front door, a metal front door and grey floor.
Photo of a mid-sized transitional foyer in Calgary with white walls, limestone floors, a double front door, a metal front door and grey floor.
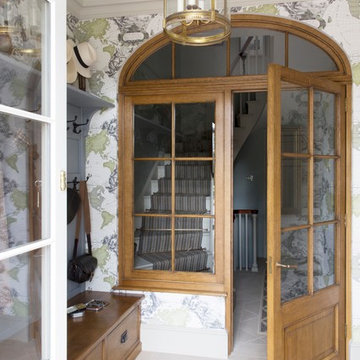
Emma Lewis
Mid-sized country mudroom in Cheshire with limestone floors, multi-coloured walls, a white front door and grey floor.
Mid-sized country mudroom in Cheshire with limestone floors, multi-coloured walls, a white front door and grey floor.
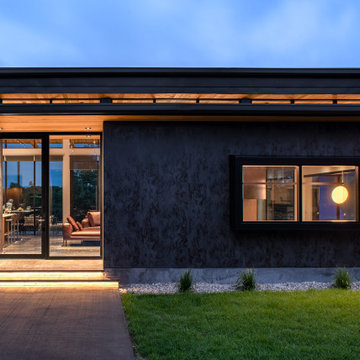
A modern home perched high up on a hilltop ridge in Brentwood overlooking Franklin, TN. Distinguishing features of this new house are Italian large format porcelain tiles cladding the exterior walls, select grade Western cedar ceiling, steel clad fireplace and stove top hood, an infinity pool, solar awning over the patio, and many more features.
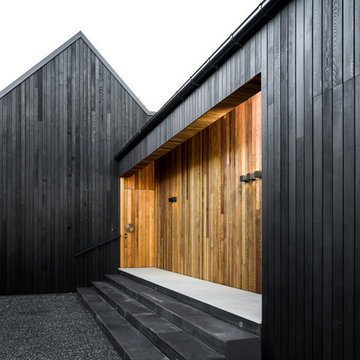
Looking at the cedar clad front door.
This is an example of a large country front door in Christchurch with beige walls, limestone floors, a single front door, a medium wood front door and grey floor.
This is an example of a large country front door in Christchurch with beige walls, limestone floors, a single front door, a medium wood front door and grey floor.
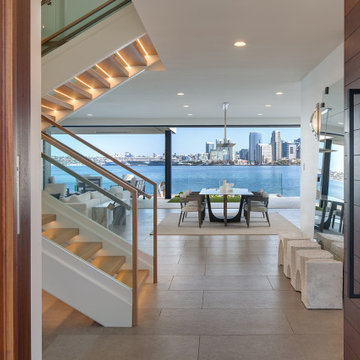
Inspiration for a mid-sized contemporary front door in San Diego with white walls, limestone floors, a pivot front door, a dark wood front door and grey floor.
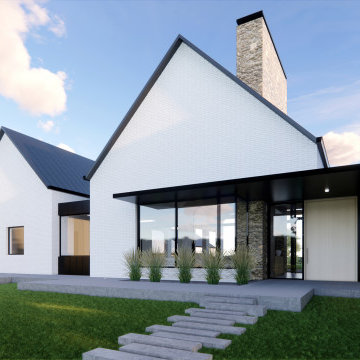
View of main entry. The two central structures are in white brick and anchored by stone wall defining the fireplace. Contrasting black metal finishes the roof, canopy, and connecting walls. The flanking structures on either side are finished in white cement board.
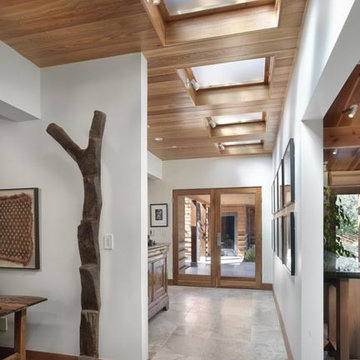
This is an example of a mid-sized modern entry hall in San Francisco with beige walls, limestone floors, a single front door, a glass front door and grey floor.
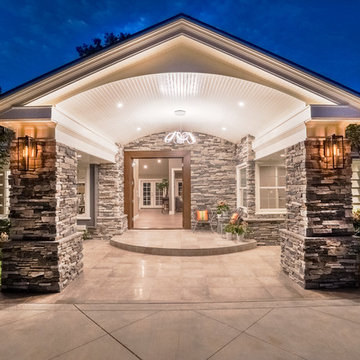
The addition of an arched portico addition of double mahogany doors and stone siding, significantly improved the appeal of the entry way.
Interior Design, Exterior Design and Landscape Design: Bauer Design Group, LLC
Photography: Jared Carver
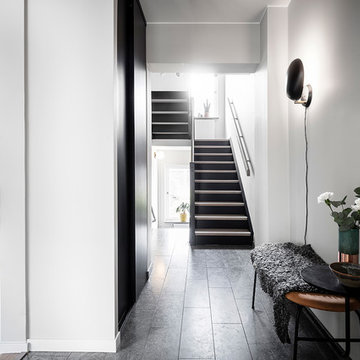
Hall med originaldörr och originalgolv i kalksten
Photo of a mid-sized scandinavian front door in Gothenburg with beige walls, limestone floors, a single front door, a medium wood front door and grey floor.
Photo of a mid-sized scandinavian front door in Gothenburg with beige walls, limestone floors, a single front door, a medium wood front door and grey floor.
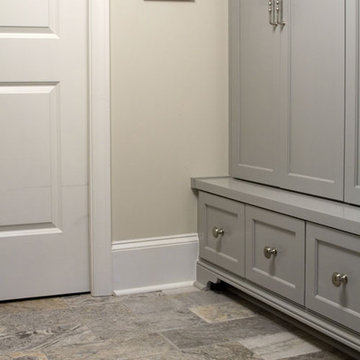
Dawn Croegaert
Design ideas for a mid-sized contemporary entry hall in Other with beige walls, limestone floors, a single front door, a white front door and grey floor.
Design ideas for a mid-sized contemporary entry hall in Other with beige walls, limestone floors, a single front door, a white front door and grey floor.
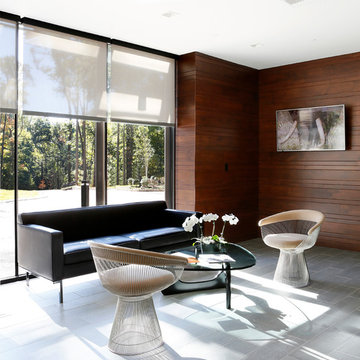
Design ideas for a mid-sized modern foyer in Philadelphia with brown walls, limestone floors, a double front door, grey floor and wood walls.
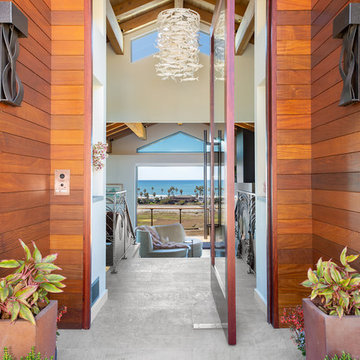
Mid-sized eclectic foyer in San Diego with white walls, limestone floors, a pivot front door, a medium wood front door and grey floor.
Entryway Design Ideas with Limestone Floors and Grey Floor
4