Entryway Design Ideas with Limestone Floors and Grey Floor
Refine by:
Budget
Sort by:Popular Today
41 - 60 of 181 photos
Item 1 of 3
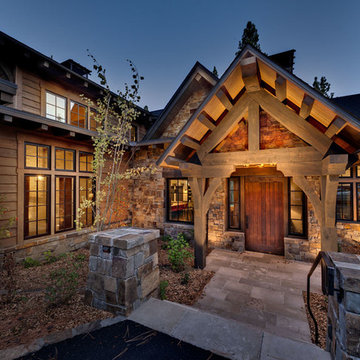
Entry with heavy timbers and knee braces.
Photos by Vance Fox
Design ideas for a mid-sized traditional front door in Other with brown walls, limestone floors, a single front door, a medium wood front door and grey floor.
Design ideas for a mid-sized traditional front door in Other with brown walls, limestone floors, a single front door, a medium wood front door and grey floor.
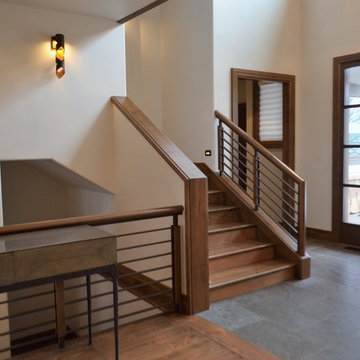
replaced timber post rails with steel and alder custom railing, new Nova Blue limestone by United Tile, Custom entry by Aagesen's Millwork.
Design ideas for a mid-sized industrial entryway in Seattle with white walls, limestone floors, a single front door, a medium wood front door and grey floor.
Design ideas for a mid-sized industrial entryway in Seattle with white walls, limestone floors, a single front door, a medium wood front door and grey floor.
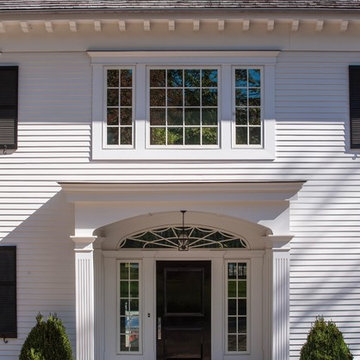
We take great pride in all of the custom details that make our work unique. Photo: steve rossi
This is an example of a mid-sized transitional front door in New York with white walls, limestone floors, a single front door, a black front door and grey floor.
This is an example of a mid-sized transitional front door in New York with white walls, limestone floors, a single front door, a black front door and grey floor.
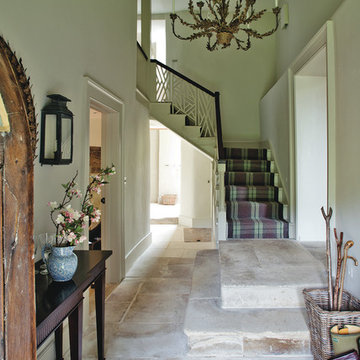
Polly Eltes
Inspiration for a mid-sized country entry hall in Gloucestershire with beige walls, limestone floors and grey floor.
Inspiration for a mid-sized country entry hall in Gloucestershire with beige walls, limestone floors and grey floor.
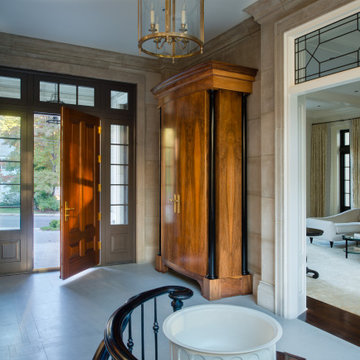
The limestone walls continue on the interior and further suggests the tripartite nature of the classical layout of the first floor’s formal rooms. The Living room and a dining room perfectly symmetrical upon the center axis. Once in the foyer, straight ahead the visitor is confronted with a glass wall that views the park is sighted opon. Instead of stairs in closets The front door is flanked by two large 11 foot high armoires These soldier-like architectural elements replace the architecture of closets with furniture the house coats and are lit upon opening. a spiral stair in the foreground travels down to a lower entertainment area and wine room. Awarded by the Classical institute of art and architecture.
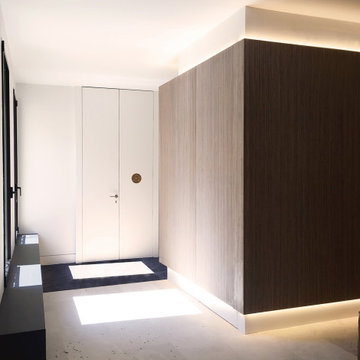
Inspiration for a large modern entry hall in Madrid with white walls, limestone floors, a double front door, a white front door and grey floor.
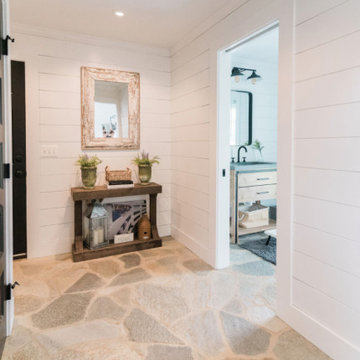
Small country mudroom in Baltimore with white walls, limestone floors, a single front door, a black front door, grey floor and planked wall panelling.
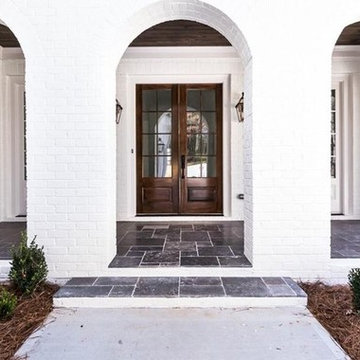
Front Door - Exterior Entry
Photo of a large country front door in Atlanta with white walls, limestone floors, a double front door, a dark wood front door and grey floor.
Photo of a large country front door in Atlanta with white walls, limestone floors, a double front door, a dark wood front door and grey floor.
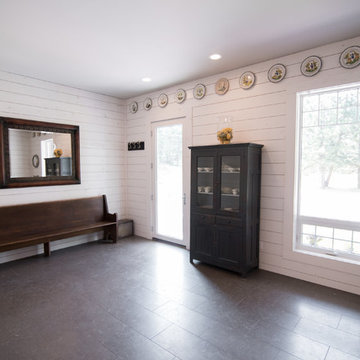
Kim Corcoran
Design ideas for a large traditional mudroom in Other with white walls, limestone floors, a single front door, a white front door and grey floor.
Design ideas for a large traditional mudroom in Other with white walls, limestone floors, a single front door, a white front door and grey floor.
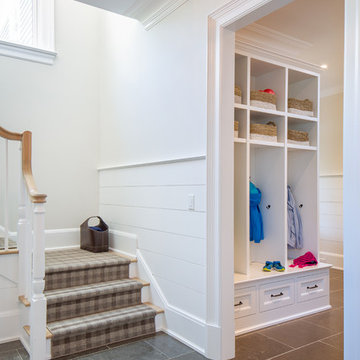
Mid-sized beach style mudroom in New York with white walls, limestone floors, a dutch front door, a white front door and grey floor.
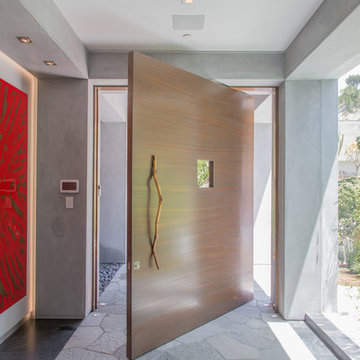
Architecture by Nest Architecture
Photography by Bethany Nauert
Design ideas for a contemporary entry hall in Los Angeles with grey walls, limestone floors, a pivot front door, a light wood front door and grey floor.
Design ideas for a contemporary entry hall in Los Angeles with grey walls, limestone floors, a pivot front door, a light wood front door and grey floor.
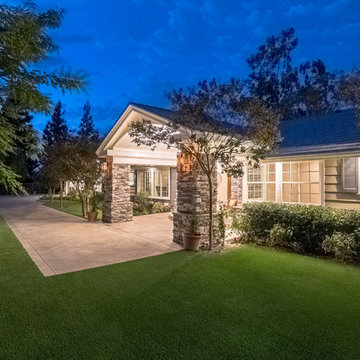
When we design, we take into account the entire home, inside and out. The exterior of this home was underwhelming. We designed dormers and a grand arched entry to make the front entry and facade of the home very inviting.
Interior Design, Exterior Design and Landscape Design: Bauer Design Group
Photography: Jared Carver

This is the main entryway into the house which connects the main house to the garage and mudroom.
Mid-sized country foyer in Columbus with white walls, limestone floors, a double front door, a black front door, grey floor and exposed beam.
Mid-sized country foyer in Columbus with white walls, limestone floors, a double front door, a black front door, grey floor and exposed beam.

Large tropical front door in Miami with limestone floors, a pivot front door, a medium wood front door and grey floor.
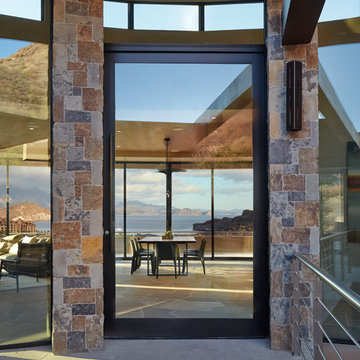
Robin Stancliff
Photo of a large front door in Other with beige walls, limestone floors, a pivot front door, a glass front door and grey floor.
Photo of a large front door in Other with beige walls, limestone floors, a pivot front door, a glass front door and grey floor.

Arriving at the home, attention is immediately drawn to the dramatic curving staircase with glass balustrade which graces the entryway and leads to the open mezzanine. Architecture and interior design by Pierre Hoppenot, Studio PHH Architects.
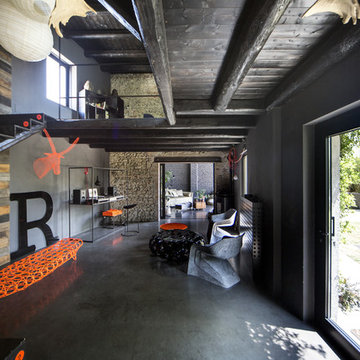
Products:
• Gaal (daybed)
• Osorom (pouf)
Interior Design: Beppe Mangia
Photo © Ferruccio Macor
Inspiration for a large contemporary entryway in Other with grey walls, limestone floors and grey floor.
Inspiration for a large contemporary entryway in Other with grey walls, limestone floors and grey floor.
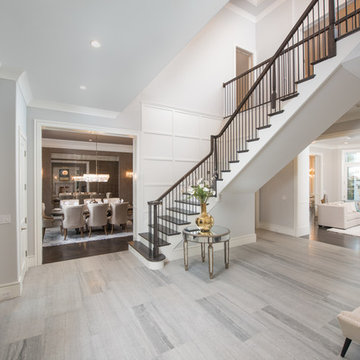
Open Foyer
Matt Mansueto
This is an example of a large transitional foyer in Chicago with grey walls, limestone floors, a single front door, a dark wood front door and grey floor.
This is an example of a large transitional foyer in Chicago with grey walls, limestone floors, a single front door, a dark wood front door and grey floor.

This is an example of a large front door in Moscow with brown walls, limestone floors, a gray front door, grey floor, vaulted and wallpaper.
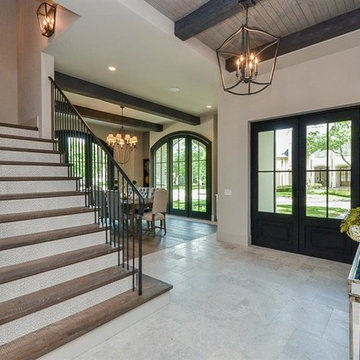
Foyer with stairs and Dining Room beyond.
Design ideas for an expansive transitional foyer in Houston with white walls, limestone floors, a double front door, a dark wood front door and grey floor.
Design ideas for an expansive transitional foyer in Houston with white walls, limestone floors, a double front door, a dark wood front door and grey floor.
Entryway Design Ideas with Limestone Floors and Grey Floor
3