Entryway Design Ideas with Limestone Floors and Grey Floor
Refine by:
Budget
Sort by:Popular Today
81 - 100 of 181 photos
Item 1 of 3
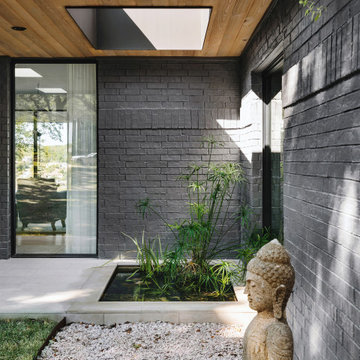
At the Entrance one is greeted by a small water garden lighted by a skylight. Serene and verdant this little oasis prefigures the river and the greenery just beyond the the front door.
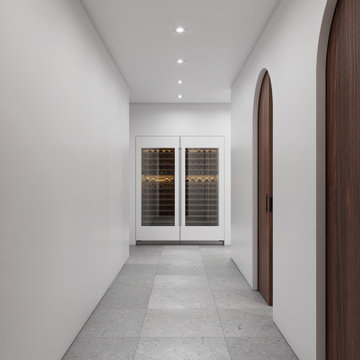
Design ideas for a mid-sized asian front door with white walls, limestone floors, a single front door, a medium wood front door and grey floor.
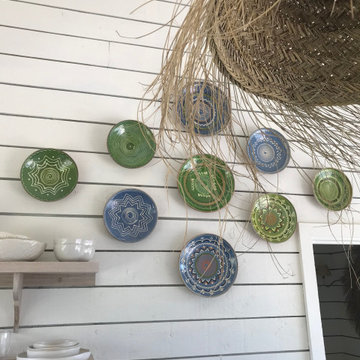
Mid-sized country entryway in Hampshire with white walls, limestone floors, grey floor, vaulted and panelled walls.
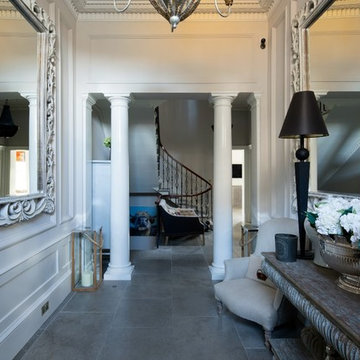
Design ideas for a mid-sized traditional entry hall in Edinburgh with beige walls, grey floor and limestone floors.
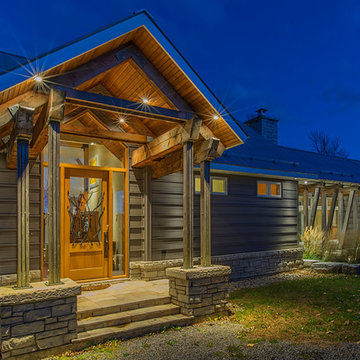
On the shore of Lake Ontario, adjacent to a large wetland, this residence merges ecological design and logical planning with a contemporary style that takes cues from the local agrarian architecture. Four interconnected buildings evocative of an evolved farmhouse separate public and private activities, while also creating a series of external courtyards. The materials, organization of structures and framed views from the residence are experienced as a series of juxtapositions: tradition and innovation, building and landscape, shelter and exposure.
Photographer:
Andrew Phua | APHUA

Front entry walk and custom entry courtyard gate leads to a courtyard bridge and the main two-story entry foyer beyond. Privacy courtyard walls are located on each side of the entry gate. They are clad with Texas Lueders stone and stucco, and capped with standing seam metal roofs. Custom-made ceramic sconce lights and recessed step lights illuminate the way in the evening. Elsewhere, the exterior integrates an Engawa breezeway around the perimeter of the home, connecting it to the surrounding landscaping and other exterior living areas. The Engawa is shaded, along with the exterior wall’s windows and doors, with a continuous wall mounted awning. The deep Kirizuma styled roof gables are supported by steel end-capped wood beams cantilevered from the inside to beyond the roof’s overhangs. Simple materials were used at the roofs to include tiles at the main roof; metal panels at the walkways, awnings and cabana; and stained and painted wood at the soffits and overhangs. Elsewhere, Texas Lueders stone and stucco were used at the exterior walls, courtyard walls and columns.
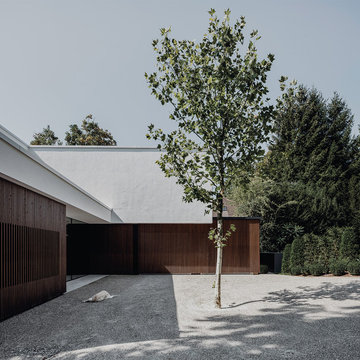
Photo: José Campos
Expansive modern front door in Munich with white walls, limestone floors, a single front door, a black front door and grey floor.
Expansive modern front door in Munich with white walls, limestone floors, a single front door, a black front door and grey floor.
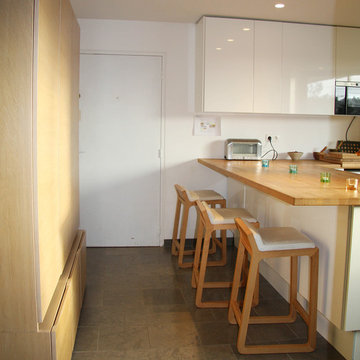
Meuble d'entrée sur petite profondeur, sur mesure pour manteaux, sacs d'école et chaussures.
This is an example of a small contemporary foyer in Paris with white walls, limestone floors, a single front door, a white front door and grey floor.
This is an example of a small contemporary foyer in Paris with white walls, limestone floors, a single front door, a white front door and grey floor.
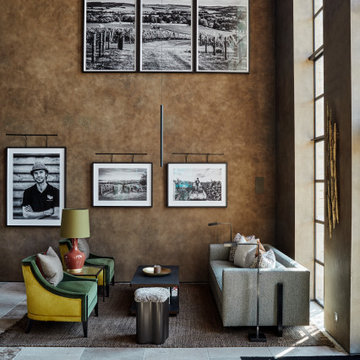
When interior designer Stephanie Dunning of Dunning & Everard was asked to work on all the interior architecture and design for two new floors at Hampshire vineyard Exton Park, the brief was pretty extensive. It included the creation of a dining room to seat 20, a bar for a chef’s dining table, a kitchen to cater for 50, a club room, boardroom, mezzanine bar and office. The great hall also had to be big on wow factor.
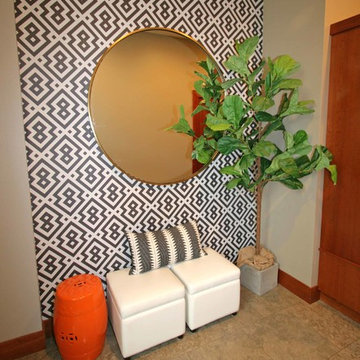
This was a boring hall before adding some removable wallpaper, an oversized West Elm gold mirror, and some fun accessories. The pop of orange and green add to crisp black and white.
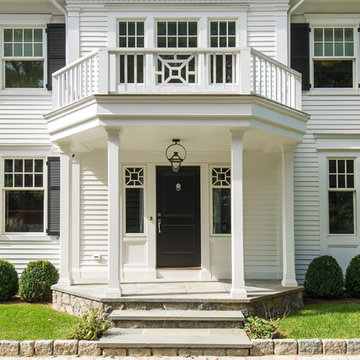
steve rossi
Mid-sized transitional front door in New York with white walls, limestone floors, a single front door, a black front door and grey floor.
Mid-sized transitional front door in New York with white walls, limestone floors, a single front door, a black front door and grey floor.
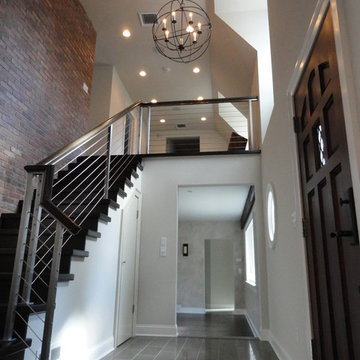
This is an example of a large traditional foyer in New York with white walls, limestone floors, a single front door, a dark wood front door and grey floor.
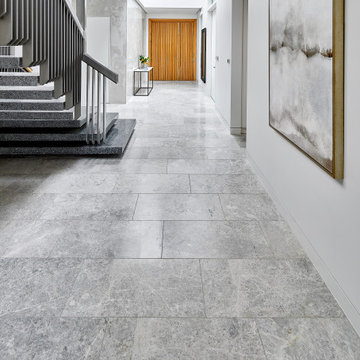
Showcasing this luxurious house in Hunters Hill // Using stone tiles and slabs supplied by @snbstone
Photography: Marian Riabic
The entrance has been beautifully designed by using a Chambord Grey limestone on the floors. Exclusive to @snbstone and available in various formats and finishes.
#chambordgreylimestone #biancoalpimarble #snb #snbstone #stone #tiles #slabs #marble #limestone #naturalstone #snbsydney #snbbrisbane #snbmelbourne #interiordesignideas
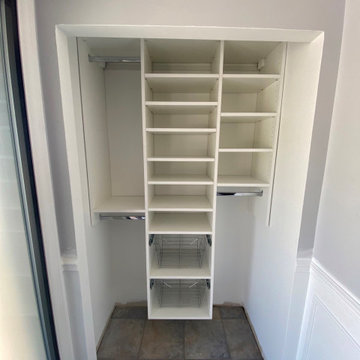
Design ideas for a small contemporary mudroom in Montreal with purple walls, limestone floors, a single front door, a black front door and grey floor.
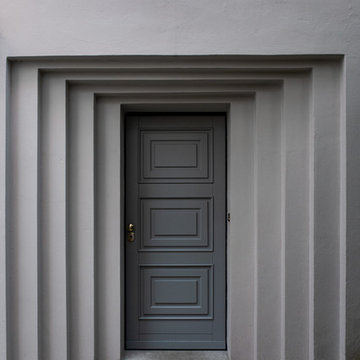
Abitazione in pieno centro storico su tre piani e ampia mansarda, oltre ad una cantina vini in mattoni a vista a dir poco unica.
L'edificio è stato trasformato in abitazione con attenzione ai dettagli e allo sviluppo di ambienti carichi di stile. Attenzione particolare alle esigenze del cliente che cercava uno stile classico ed elegante.
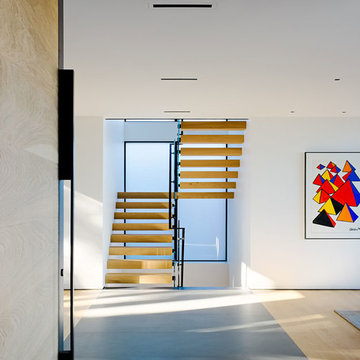
Joe Fletcher
Inspiration for a mid-sized modern front door in San Francisco with white walls, limestone floors, a single front door, a light wood front door and grey floor.
Inspiration for a mid-sized modern front door in San Francisco with white walls, limestone floors, a single front door, a light wood front door and grey floor.
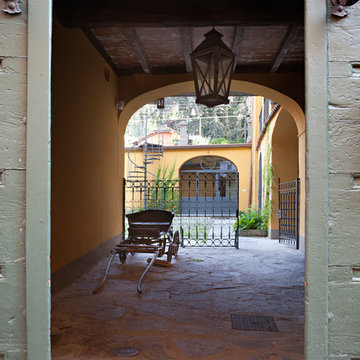
ph. Aurora di Girolamo
Large country foyer in Milan with yellow walls, limestone floors, a double front door, a green front door and grey floor.
Large country foyer in Milan with yellow walls, limestone floors, a double front door, a green front door and grey floor.
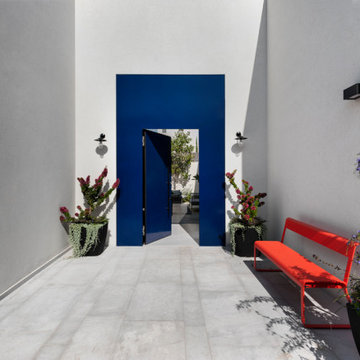
Design ideas for a large modern front door in Tel Aviv with white walls, limestone floors, a single front door, a blue front door and grey floor.
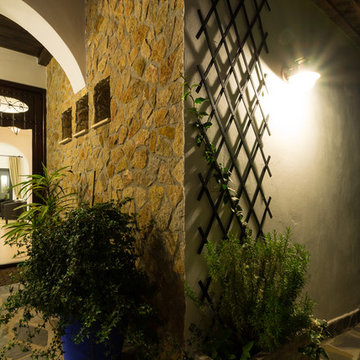
Maite Fragueiro | Home & Haus home staging y fotografía
This is an example of a mid-sized tropical foyer in Other with white walls, limestone floors, a pivot front door, a dark wood front door and grey floor.
This is an example of a mid-sized tropical foyer in Other with white walls, limestone floors, a pivot front door, a dark wood front door and grey floor.
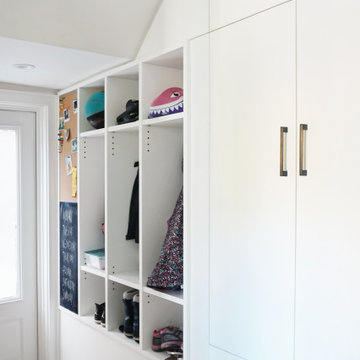
Inspiration for a small modern mudroom in Toronto with white walls, limestone floors, a single front door, a white front door and grey floor.
Entryway Design Ideas with Limestone Floors and Grey Floor
5