Entryway Design Ideas with Linoleum Floors and Limestone Floors
Refine by:
Budget
Sort by:Popular Today
61 - 80 of 2,230 photos
Item 1 of 3
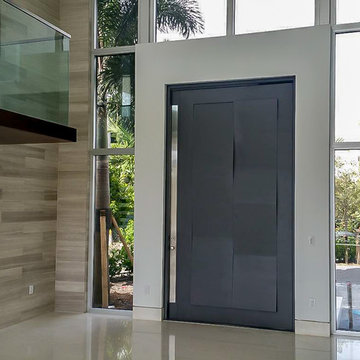
Antonio Chagin
Design ideas for a large modern front door in Miami with beige walls, limestone floors, a pivot front door and a gray front door.
Design ideas for a large modern front door in Miami with beige walls, limestone floors, a pivot front door and a gray front door.
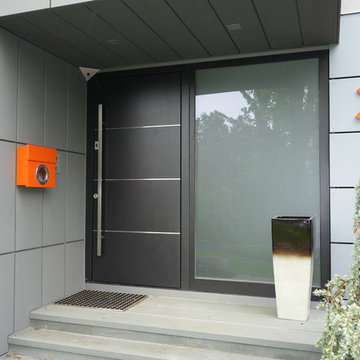
Ultra modern front door in gray metallic finish with large sidelight frosted glass. Equipped with biometric fingerprint access, up to 99 combinations, square shape long door pull.
Custom designed by BellaPorta and built to the size in Austria

This is an example of a mid-sized modern foyer in London with white walls, limestone floors, a single front door, beige floor and coffered.
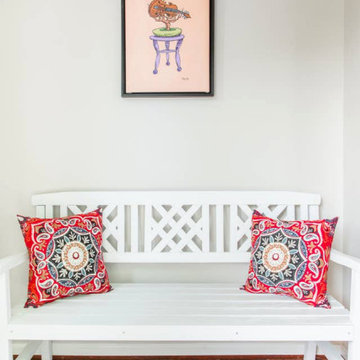
Interior Designer: MOTIV Interiors LLC
Photography: Laura Rockett Photography
Design Challenge: MOTIV Interiors created this colorful yet relaxing retreat - a space for guests to unwind and recharge after a long day of exploring Nashville! Luxury, comfort, and functionality merge in this AirBNB project we completed in just 2 short weeks. Navigating a tight budget, we supplemented the homeowner’s existing personal items and local artwork with great finds from facebook marketplace, vintage + antique shops, and the local salvage yard. The result: a collected look that’s true to Nashville and vacation ready!
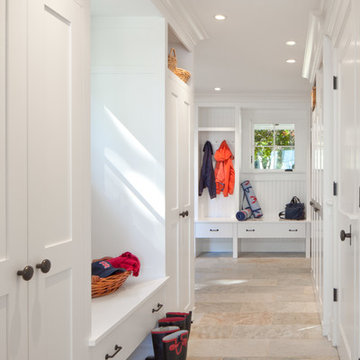
Mudroom with beadboard cubbies.
Beach style mudroom in Providence with white walls, limestone floors and beige floor.
Beach style mudroom in Providence with white walls, limestone floors and beige floor.
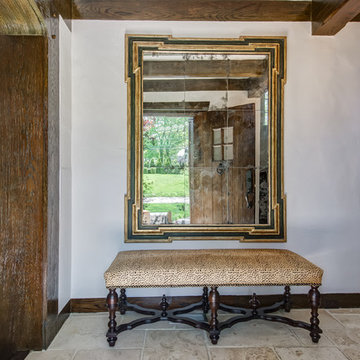
The front entry to this French Normandy Tudor features rustic dark wood front door that matches the trim and ceiling beams on the interior of the home The entry has a large rustic/contemporary mirror and a spotted leather bench. that sits on a limestone tile floor.
Architect: T.J. Costello - Hierarchy Architecture + Design, PLLC
Photographer: Russell Pratt
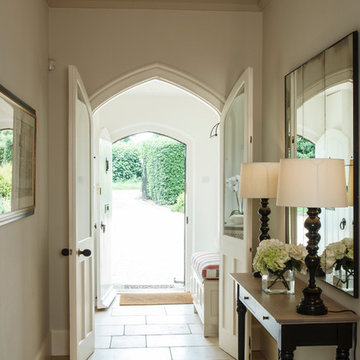
Michael Cameron Photography
Photo of a traditional entryway in Cambridgeshire with limestone floors, a single front door and a white front door.
Photo of a traditional entryway in Cambridgeshire with limestone floors, a single front door and a white front door.
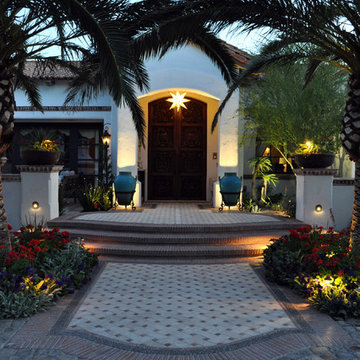
The formal entryway is flanked with arching date palms and features intricate pebble mosaic. Photo by Todor Spasov
Inspiration for a mid-sized mediterranean front door in Phoenix with white walls, limestone floors, a single front door and a dark wood front door.
Inspiration for a mid-sized mediterranean front door in Phoenix with white walls, limestone floors, a single front door and a dark wood front door.
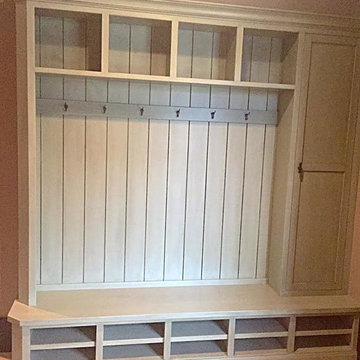
Design ideas for a mid-sized traditional mudroom in Chicago with beige walls and limestone floors.
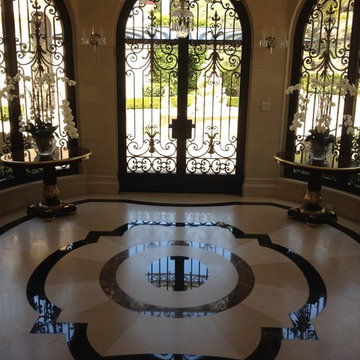
I choose to have all stone floors with a honed finish and all marble accents high polished.
Expansive traditional entryway in Los Angeles with brown walls, limestone floors, a double front door and a metal front door.
Expansive traditional entryway in Los Angeles with brown walls, limestone floors, a double front door and a metal front door.
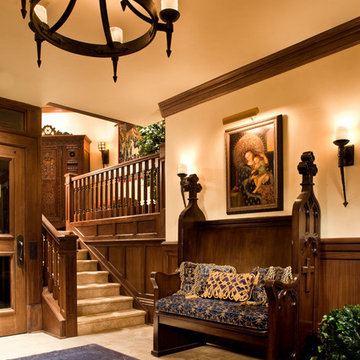
Peter Malinowski / InSite Architectural Photography
Inspiration for a large traditional foyer in Santa Barbara with limestone floors.
Inspiration for a large traditional foyer in Santa Barbara with limestone floors.
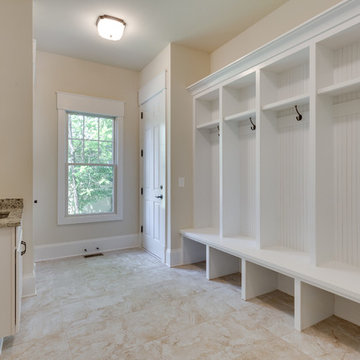
Photo of a large transitional mudroom in DC Metro with beige walls, limestone floors, a white front door and beige floor.
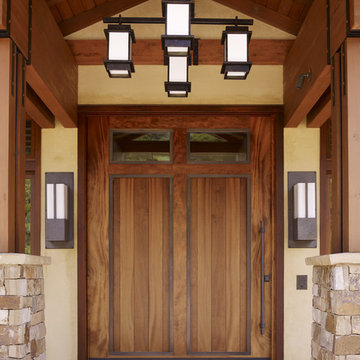
Who says green and sustainable design has to look like it? Designed to emulate the owner’s favorite country club, this fine estate home blends in with the natural surroundings of it’s hillside perch, and is so intoxicatingly beautiful, one hardly notices its numerous energy saving and green features.
Durable, natural and handsome materials such as stained cedar trim, natural stone veneer, and integral color plaster are combined with strong horizontal roof lines that emphasize the expansive nature of the site and capture the “bigness” of the view. Large expanses of glass punctuated with a natural rhythm of exposed beams and stone columns that frame the spectacular views of the Santa Clara Valley and the Los Gatos Hills.
A shady outdoor loggia and cozy outdoor fire pit create the perfect environment for relaxed Saturday afternoon barbecues and glitzy evening dinner parties alike. A glass “wall of wine” creates an elegant backdrop for the dining room table, the warm stained wood interior details make the home both comfortable and dramatic.
The project’s energy saving features include:
- a 5 kW roof mounted grid-tied PV solar array pays for most of the electrical needs, and sends power to the grid in summer 6 year payback!
- all native and drought-tolerant landscaping reduce irrigation needs
- passive solar design that reduces heat gain in summer and allows for passive heating in winter
- passive flow through ventilation provides natural night cooling, taking advantage of cooling summer breezes
- natural day-lighting decreases need for interior lighting
- fly ash concrete for all foundations
- dual glazed low e high performance windows and doors
Design Team:
Noel Cross+Architects - Architect
Christopher Yates Landscape Architecture
Joanie Wick – Interior Design
Vita Pehar - Lighting Design
Conrado Co. – General Contractor
Marion Brenner – Photography
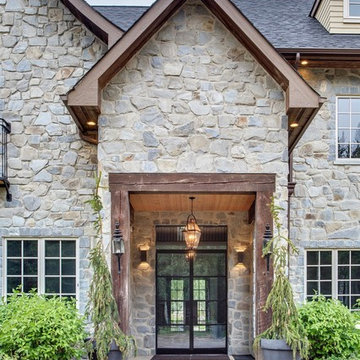
The Grand stone clad entry with glass and wrought frame doors.
Zoon Media
This is an example of a large country front door in Calgary with multi-coloured walls, limestone floors, a double front door, a glass front door and beige floor.
This is an example of a large country front door in Calgary with multi-coloured walls, limestone floors, a double front door, a glass front door and beige floor.
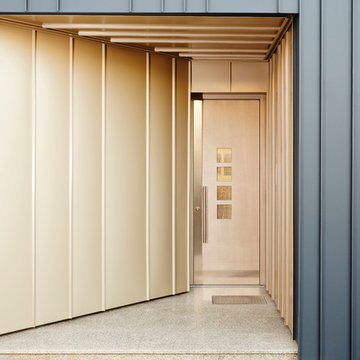
Alex Pusch Fotografie
Inspiration for a contemporary front door in Nuremberg with a single front door, brown walls, limestone floors and a brown front door.
Inspiration for a contemporary front door in Nuremberg with a single front door, brown walls, limestone floors and a brown front door.
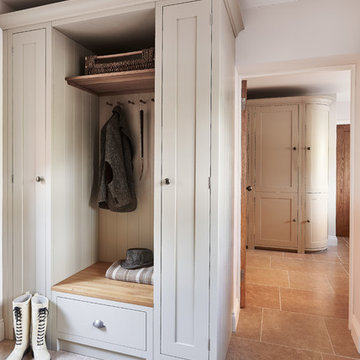
Bespoke fitted boot-room with Ben Heath cabinets and limestone flooring
Photos by Adam Carter Photography
Inspiration for a small traditional mudroom in Berkshire with white walls and limestone floors.
Inspiration for a small traditional mudroom in Berkshire with white walls and limestone floors.
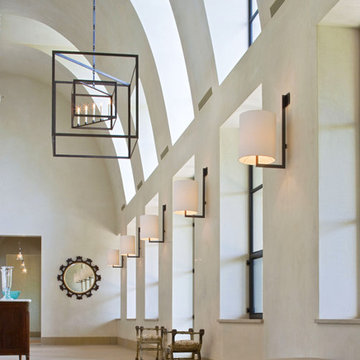
Plaster walls, steel windows and high arched ceiling give this entry an inviting feel.
Design ideas for an expansive contemporary entry hall in Austin with beige walls and limestone floors.
Design ideas for an expansive contemporary entry hall in Austin with beige walls and limestone floors.
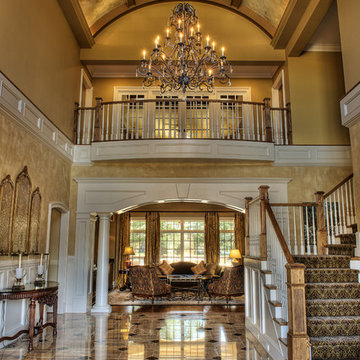
Large estate home located in Greenville, SC. Photos by TJ Getz. This is the 2nd home we have built for this family. It is a large, traditional brick and stone home with wonderful interiors.
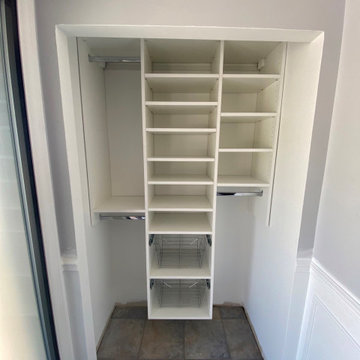
Design ideas for a small contemporary mudroom in Montreal with purple walls, limestone floors, a single front door, a black front door and grey floor.
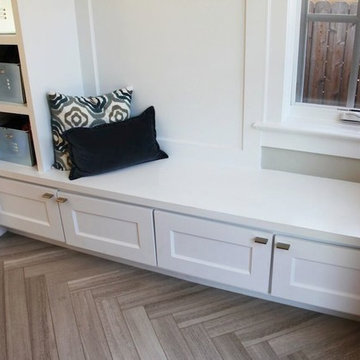
Clean and organized spaces to store all of our clients’ outdoor gear! Bright and airy, integrated plenty of storage, coat and hat racks, and bursts of color through baskets, throw pillows, and accent walls. Each mudroom differs in design style, exuding functionality and beauty.
Project designed by Denver, Colorado interior designer Margarita Bravo. She serves Denver as well as surrounding areas such as Cherry Hills Village, Englewood, Greenwood Village, and Bow Mar.
For more about MARGARITA BRAVO, click here: https://www.margaritabravo.com/
Entryway Design Ideas with Linoleum Floors and Limestone Floors
4