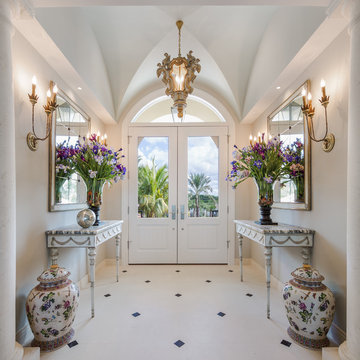Entryway Design Ideas with Linoleum Floors and Limestone Floors
Refine by:
Budget
Sort by:Popular Today
121 - 140 of 2,230 photos
Item 1 of 3
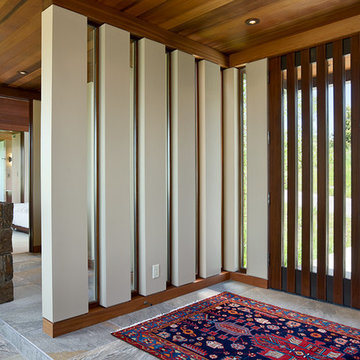
Nestled into a sloping site, Aman 10 uses the hill’s natural grade to its advantage to capture views, create a daylight basement and control water runoff. A series of sod roofs cascade down the hill, blending the residence into the hillside. Slatted doors and walls create transparency, contrasted by a solid material palette of sandstone, redwood and bronze. Shed roofs define primary interior space joined by flat sod roofs capping transitional spaces.
Photo Credit: Roger Wade
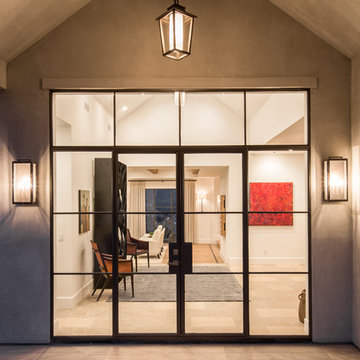
A grand entry sets the tone of any home. Photo Credit: Rod Foster
Photo of an expansive transitional foyer in Orange County with white walls, limestone floors, a double front door and a metal front door.
Photo of an expansive transitional foyer in Orange County with white walls, limestone floors, a double front door and a metal front door.
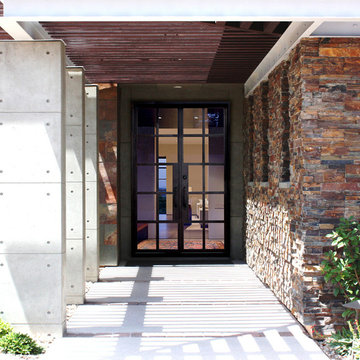
Lux Line
Inspiration for a large contemporary front door in Las Vegas with brown walls, limestone floors, a double front door and a glass front door.
Inspiration for a large contemporary front door in Las Vegas with brown walls, limestone floors, a double front door and a glass front door.

玄関下足箱のみ再利用。
Mid-sized entry hall in Osaka with grey walls, linoleum floors, a sliding front door, a brown front door, grey floor, wallpaper and wallpaper.
Mid-sized entry hall in Osaka with grey walls, linoleum floors, a sliding front door, a brown front door, grey floor, wallpaper and wallpaper.
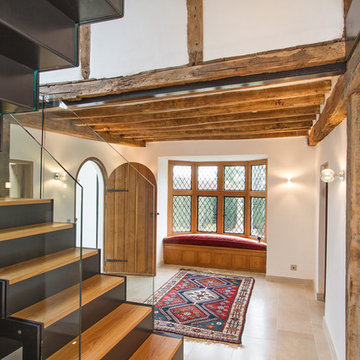
The main entrance of this Grade II listed country house leads to a restored hallway which now features a contemporary and bespoke staircase.
Peter Wright
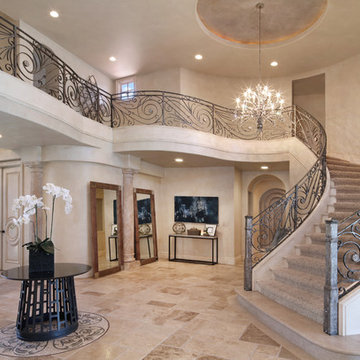
Design by 27 Diamonds Interior Design
www.27diamonds.com
Large transitional foyer in Orange County with beige walls, limestone floors, beige floor, a single front door and a glass front door.
Large transitional foyer in Orange County with beige walls, limestone floors, beige floor, a single front door and a glass front door.
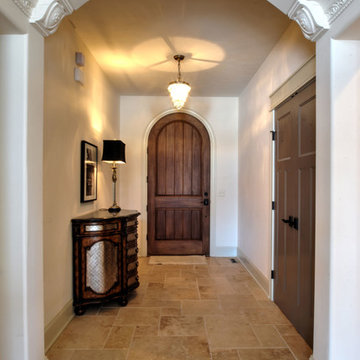
Inspiration for a country foyer in Cleveland with limestone floors, a single front door and a dark wood front door.

This charming, yet functional entry has custom, mudroom style cabinets, shiplap accent wall with chevron pattern, dark bronze cabinet pulls and coat hooks.
Photo by Molly Rose Photography
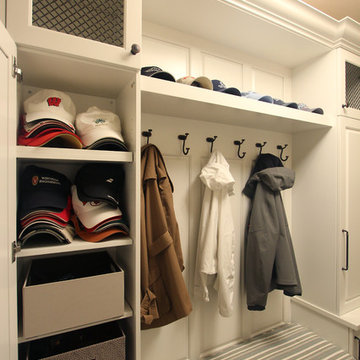
This is an example of a small traditional mudroom in Other with beige walls, linoleum floors, a single front door, a white front door and beige floor.
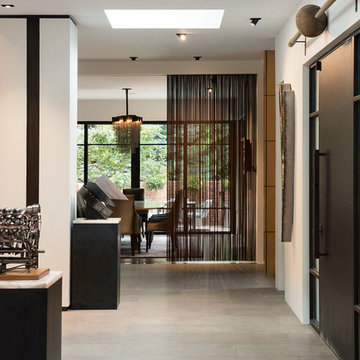
Photo Credit : Ric Stovall - http://www.stovallstudio.com
Photo of a large contemporary front door in Denver with white walls, limestone floors, a pivot front door, a metal front door and grey floor.
Photo of a large contemporary front door in Denver with white walls, limestone floors, a pivot front door, a metal front door and grey floor.
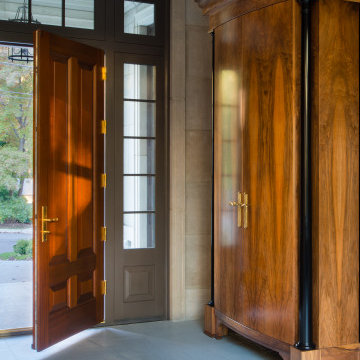
Upon entering the home there is an element of surprise. Once in the foyer, straight ahead the visitor is confronted with a glass wall that views the park is sighted opon. Instead of stairs in closets The front door is flanked by two large 11 foot high armoires These soldier-like architectural elements replace the architecture of closets with furniture the house coats and are lit upon opening. a spiral stair in the foreground travels down to a lower entertainment area and wine room. Awarded by the Classical institute of art and architecture.
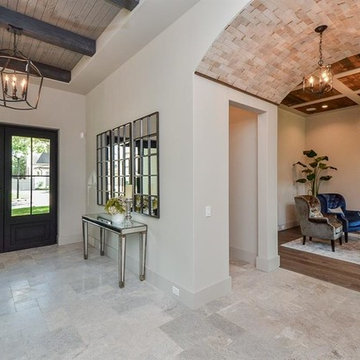
Foyer with Formal Living beyond.
Expansive transitional foyer in Houston with white walls, limestone floors, a double front door, a dark wood front door and grey floor.
Expansive transitional foyer in Houston with white walls, limestone floors, a double front door, a dark wood front door and grey floor.
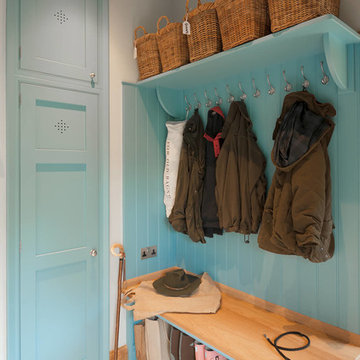
Classic bespoke boot-room. Paint colours by Lewis Alderson
This is an example of a mid-sized traditional entryway in Hampshire with white walls and limestone floors.
This is an example of a mid-sized traditional entryway in Hampshire with white walls and limestone floors.
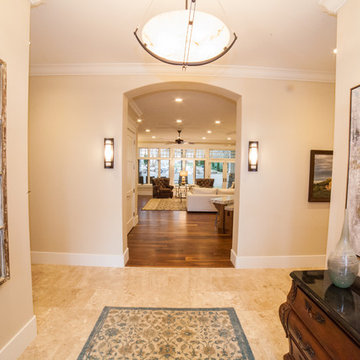
Interior Designer: Simons Design Studio
Photography: Revolution Photography & Design
Inspiration for a mudroom in Salt Lake City with blue walls and limestone floors.
Inspiration for a mudroom in Salt Lake City with blue walls and limestone floors.
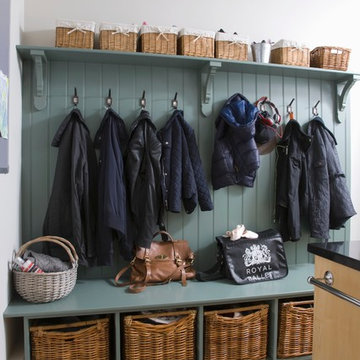
CLOAKROOM / BOOTROOM. This imposing, red brick, Victorian villa has wonderful proportions, so we had a great skeleton to work with. Formally quite a dark house, we used a bright colour scheme, introduced new lighting and installed plantation shutters throughout. The brief was for it to be beautifully stylish at the same time as being somewhere the family can relax. We also converted part of the double garage into a music studio for the teenage boys - complete with sound proofing!
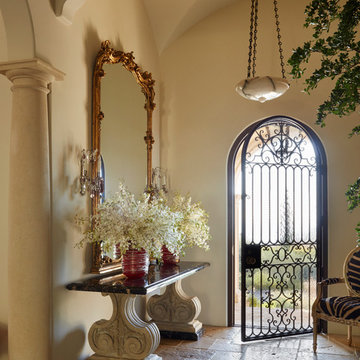
Front Entry - Roger Davies
Inspiration for a mediterranean front door in Los Angeles with beige walls, limestone floors, a single front door and beige floor.
Inspiration for a mediterranean front door in Los Angeles with beige walls, limestone floors, a single front door and beige floor.
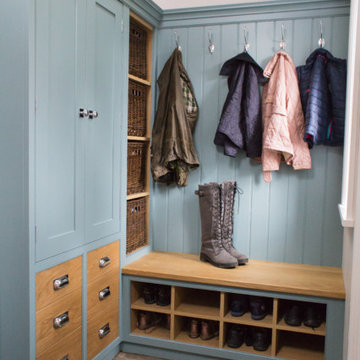
This recently installed boot room in Oval Room Blue by Culshaw, graces this compact entrance hall to a charming country farmhouse. A storage solution like this provides plenty of space for all the outdoor apparel an active family needs. The bootroom, which is in 2 L-shaped halves, comprises of 11 polished chrome hooks for hanging, 2 settles - one of which has a hinged lid for boots etc, 1 set of full height pigeon holes for shoes and boots and a smaller set for handbags. Further storage includes a cupboard with 2 shelves, 6 solid oak drawers and shelving for wicker baskets as well as more shoe storage beneath the second settle. The modules used to create this configuration are: Settle 03, Settle 04, 2x Settle back into corner, Partner Cab DBL 01, Pigeon 02 and 2x INT SIT ON CORNER CAB 03.
Photo: Ian Hampson (iCADworx.co.uk)
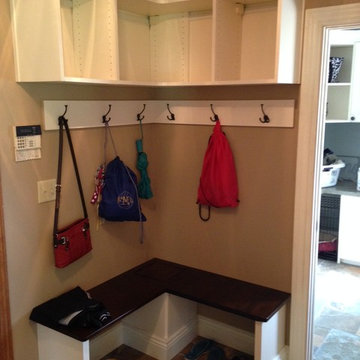
This client wanted a very open entry storage system. The upper cabinets are large enough for baskets, the open area under the bench leaves plenty of room for shoes. A hidden storage area in the corner of the bench is accessible with a touch-latch.
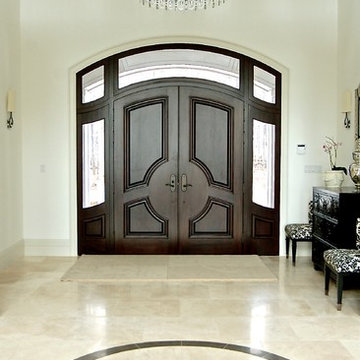
Entrance
This is an example of an expansive transitional foyer in Toronto with white walls, limestone floors, a double front door and a dark wood front door.
This is an example of an expansive transitional foyer in Toronto with white walls, limestone floors, a double front door and a dark wood front door.
Entryway Design Ideas with Linoleum Floors and Limestone Floors
7
