Entryway Design Ideas with Linoleum Floors and Limestone Floors
Refine by:
Budget
Sort by:Popular Today
81 - 100 of 2,230 photos
Item 1 of 3
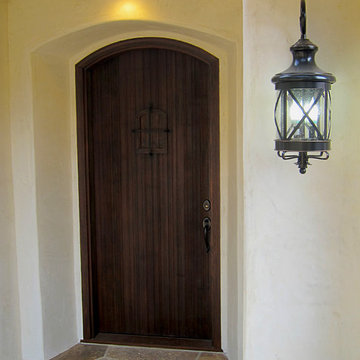
Design Consultant Jeff Doubét is the author of Creating Spanish Style Homes: Before & After – Techniques – Designs – Insights. The 240 page “Design Consultation in a Book” is now available. Please visit SantaBarbaraHomeDesigner.com for more info.
Jeff Doubét specializes in Santa Barbara style home and landscape designs. To learn more info about the variety of custom design services I offer, please visit SantaBarbaraHomeDesigner.com
Jeff Doubét is the Founder of Santa Barbara Home Design - a design studio based in Santa Barbara, California USA.
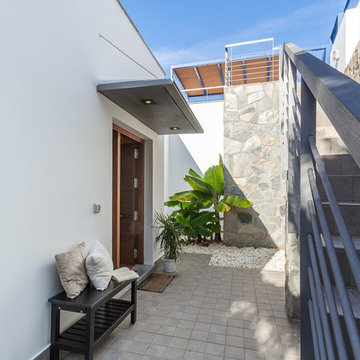
Home & Haus Homestaging y Fotografía | Maite Fragueiro
Design ideas for a mid-sized mediterranean front door in Other with beige walls, limestone floors, a pivot front door, a medium wood front door and brown floor.
Design ideas for a mid-sized mediterranean front door in Other with beige walls, limestone floors, a pivot front door, a medium wood front door and brown floor.
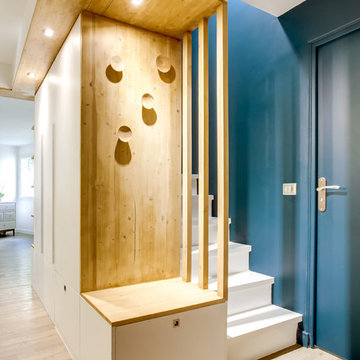
Création d'un meuble d'entrée sur mesure.
Banc avec tiroir et patères bois.
Photographie : Marine Pinard Shoootin
Design ideas for a mid-sized contemporary foyer in Paris with blue walls and linoleum floors.
Design ideas for a mid-sized contemporary foyer in Paris with blue walls and linoleum floors.
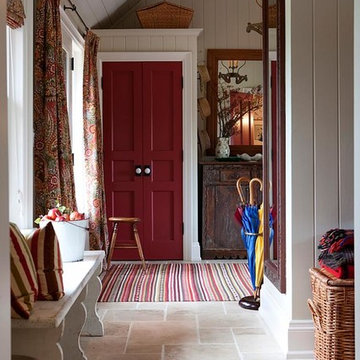
BLDG Workshop was enlisted to support the interior design team with drawings and details such as the proportions, doors, clearances, etc... of the closets in this mudroom.
Interior design by Sarah Richardson Design.
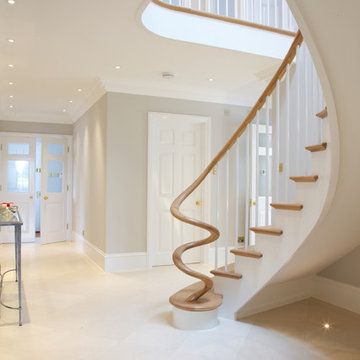
Sloane Limestone floor in the hallway.
This is an example of a contemporary entryway in Wiltshire with limestone floors.
This is an example of a contemporary entryway in Wiltshire with limestone floors.
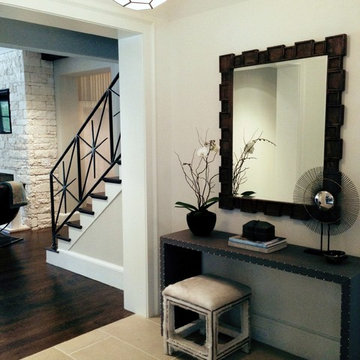
Design ideas for a mid-sized modern entryway in Atlanta with beige walls and limestone floors.
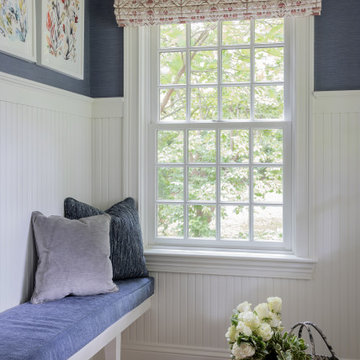
Photography by Michael J. Lee Photography
Photo of a mid-sized transitional foyer in Boston with blue walls, limestone floors, a single front door, a white front door, beige floor and decorative wall panelling.
Photo of a mid-sized transitional foyer in Boston with blue walls, limestone floors, a single front door, a white front door, beige floor and decorative wall panelling.
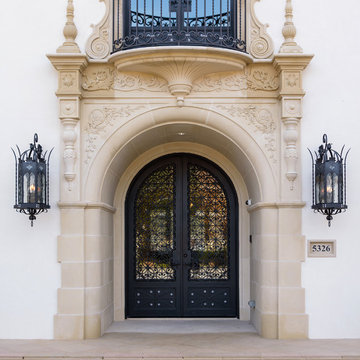
Stephen Reed Photography
Photo of a large mediterranean front door in Dallas with white walls, limestone floors, a double front door, a black front door and beige floor.
Photo of a large mediterranean front door in Dallas with white walls, limestone floors, a double front door, a black front door and beige floor.
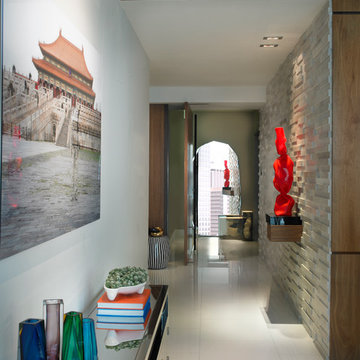
A crafted foyer dividing the entrance from the common living and dining areas experiments with organic elements and fine art.
Installed in the white marble wall is a custom-built hanging wood console supporting one of the homeowner's favorite art pieces. A recessed light is designed specially to highlight and announce the sculpture.
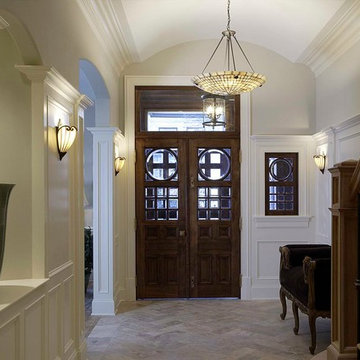
http://www.pickellbuilders.com. Photography by Linda Oyama Bryan.
Classic Greystone Foyer with Herringbone Limestone Floors, barrel vault ceiling, painted white wainscot and crown molding, and millmade staircase with wrought iron railings. Custom double leaded glass front door.
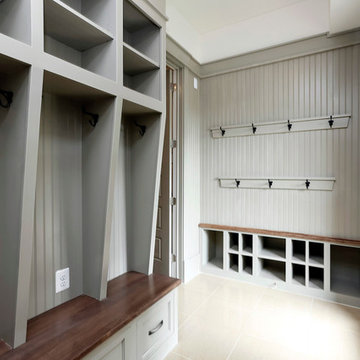
Photo of a mid-sized traditional mudroom in DC Metro with grey walls, a single front door, a glass front door and linoleum floors.
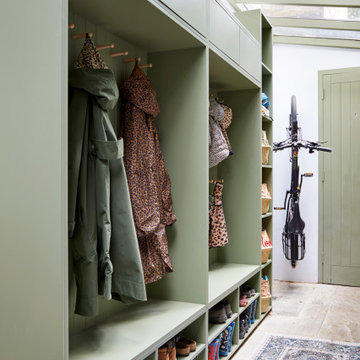
Photo of a small traditional mudroom in London with limestone floors, a single front door, a green front door and beige floor.
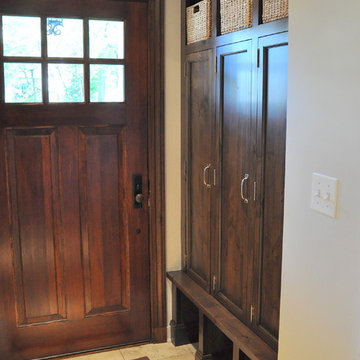
Kitchen remodel which included a butlers pantry, eating area, and rear entry with cubbies. Painted and stained cabinets, throughout. Farmhouse sink, leaded glass, antique mirror, granite, marble and wood countertops.
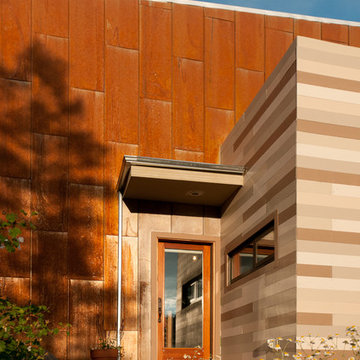
Photography by Braden Gunem
Project by Studio H:T principal in charge Brad Tomecek (now with Tomecek Studio Architecture). This project questions the need for excessive space and challenges occupants to be efficient. Two shipping containers saddlebag a taller common space that connects local rock outcroppings to the expansive mountain ridge views. The containers house sleeping and work functions while the center space provides entry, dining, living and a loft above. The loft deck invites easy camping as the platform bed rolls between interior and exterior. The project is planned to be off-the-grid using solar orientation, passive cooling, green roofs, pellet stove heating and photovoltaics to create electricity.
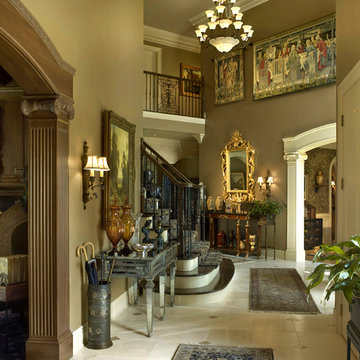
A two and a half story foyer done in an English style. Carved pilasters and capitals anchor the arched openings into the dining room and library. Additional architectural elements such as the iron handrail and limestone flooring combine with old world antiques and modern furnishings to complete the grand salon.

Arriving at the home, attention is immediately drawn to the dramatic curving staircase with glass balustrade which graces the entryway and leads to the open mezzanine. Architecture and interior design by Pierre Hoppenot, Studio PHH Architects.
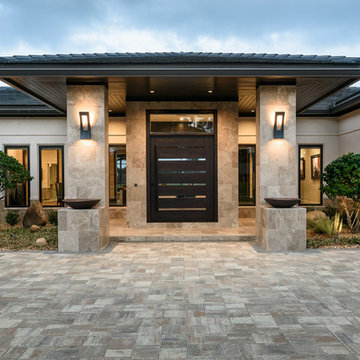
Jeff Westcott Photography.
Interior finishes by Vesta Decor
This is an example of a large asian front door in Jacksonville with beige walls, limestone floors, a pivot front door, a dark wood front door and grey floor.
This is an example of a large asian front door in Jacksonville with beige walls, limestone floors, a pivot front door, a dark wood front door and grey floor.
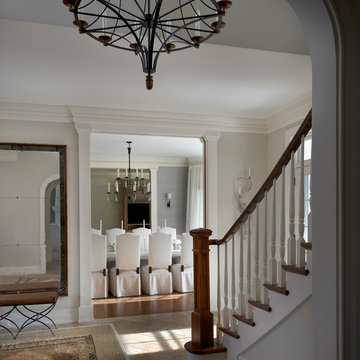
Tony Soluri
Design ideas for a large transitional front door in Chicago with white walls, limestone floors, a single front door and a medium wood front door.
Design ideas for a large transitional front door in Chicago with white walls, limestone floors, a single front door and a medium wood front door.
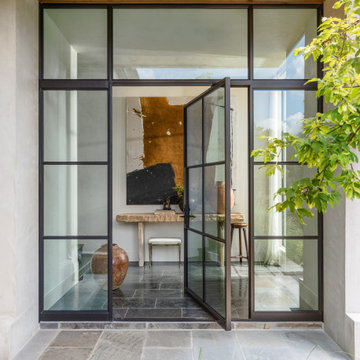
A custom steel-and-glass pivot door by FireRock Building Materials, custom copper lantern by St. James Lighting and Belgian black limestone from François & Co. compose the entry of this home. Presiding over the 18th-century console from Provenance Antiques is a commissioned painting by Bridgeport, Connecticut, artist Meighan Morrison.
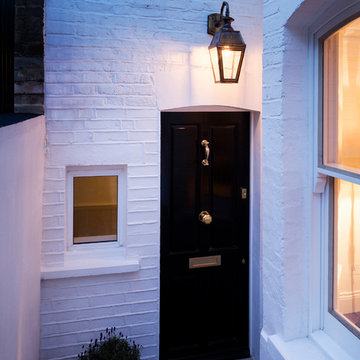
Main entrance.
Front Railing: Removing the 1970’s railing and going back to the original style.
Handrail: Restored to its formal glory.
Paving: Replacing the 1970’s ‘crazy paving’ with 150 year old York stone to match the rest of the street.
Front door: Removal of the non-original door and replacing it with a Victorian-style 4-panel door adorned with door knocker, central knob and letter plate.
Lighting: We fitted a solid brass Victorian lamp (replica) and period-style light bulb to give a Victorian-look as well as match the street lighting.
Windows: UPVc windows are replaced with slimlite double glazing using a special distorted glass to match the original look and charm. This gives the look of single glazing but still functions as double glazing.
Decoration: Overall we tidied up the cables, repainted the front courtyard and renovated the window sills.
Entryway Design Ideas with Linoleum Floors and Limestone Floors
5