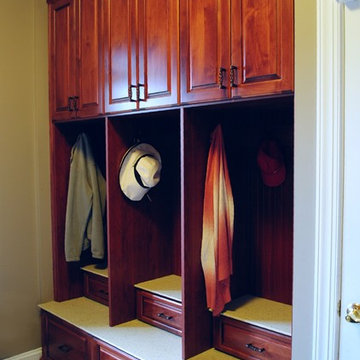Entryway Design Ideas with Linoleum Floors and Limestone Floors
Refine by:
Budget
Sort by:Popular Today
101 - 120 of 2,230 photos
Item 1 of 3
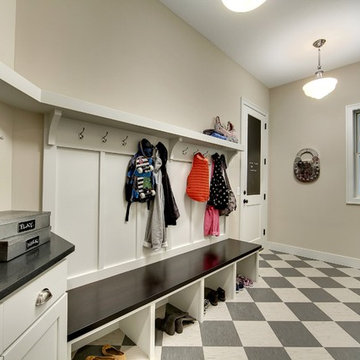
This mudroom of the garage has a built-in bench with hooks and cubbies for boots and shoes. Vintage grey and white checkerboard floor.
Photography by Spacecrafting
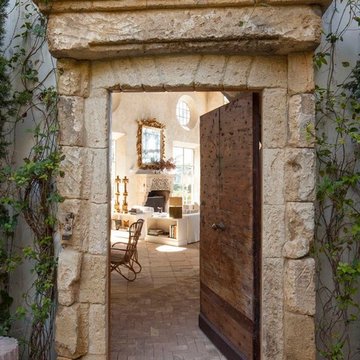
Antique limestone fireplace, architectural element, stone portals, reclaimed limestone floors, and opus sectile inlayes were all supplied by Ancient Surfaces for this one of a kind $20 million Ocean front Malibu estate that sits right on the sand.
For more information and photos of our products please visit us at: www.AncientSurfaces.com
or call us at: (212) 461-0245
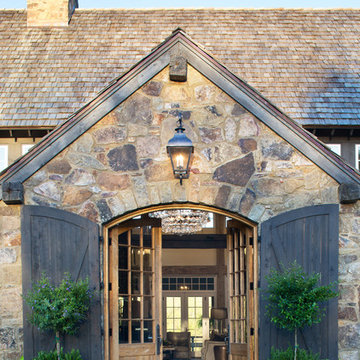
Photo of a country entryway in Denver with brown walls, limestone floors, a double front door, a medium wood front door and brown floor.

Front entry walk and custom entry courtyard gate leads to a courtyard bridge and the main two-story entry foyer beyond. Privacy courtyard walls are located on each side of the entry gate. They are clad with Texas Lueders stone and stucco, and capped with standing seam metal roofs. Custom-made ceramic sconce lights and recessed step lights illuminate the way in the evening. Elsewhere, the exterior integrates an Engawa breezeway around the perimeter of the home, connecting it to the surrounding landscaping and other exterior living areas. The Engawa is shaded, along with the exterior wall’s windows and doors, with a continuous wall mounted awning. The deep Kirizuma styled roof gables are supported by steel end-capped wood beams cantilevered from the inside to beyond the roof’s overhangs. Simple materials were used at the roofs to include tiles at the main roof; metal panels at the walkways, awnings and cabana; and stained and painted wood at the soffits and overhangs. Elsewhere, Texas Lueders stone and stucco were used at the exterior walls, courtyard walls and columns.
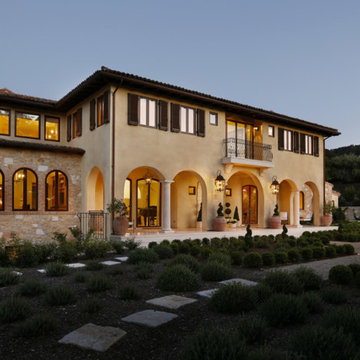
Inspiration for a large mediterranean front door in San Francisco with beige walls, limestone floors, a single front door and a medium wood front door.
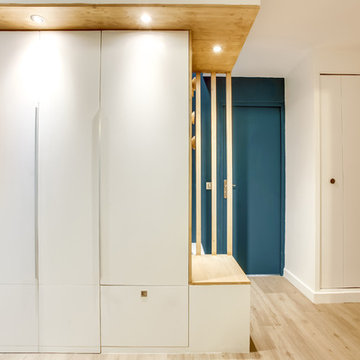
Création d'un meuble d'entrée sur mesure
Photographie : Marine Pinard Shoootin
Mid-sized contemporary foyer in Paris with blue walls and linoleum floors.
Mid-sized contemporary foyer in Paris with blue walls and linoleum floors.
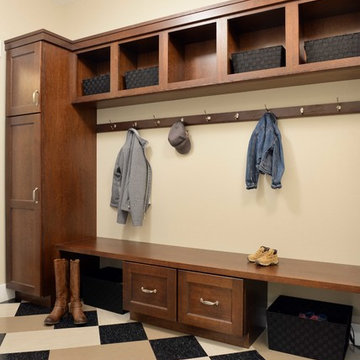
Robb Siverson Photography
This is an example of a large arts and crafts mudroom in Other with beige walls and linoleum floors.
This is an example of a large arts and crafts mudroom in Other with beige walls and linoleum floors.
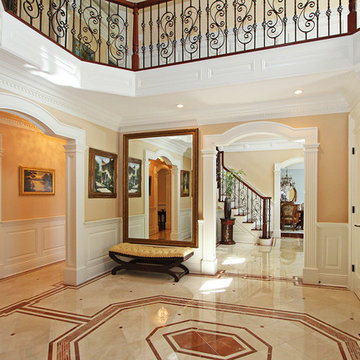
This is an example of a large traditional foyer in New York with beige walls and linoleum floors.
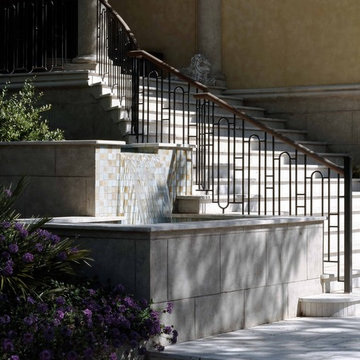
Richard Leo Johnson Photography
Inspiration for a large traditional front door in Atlanta with limestone floors, a single front door and a medium wood front door.
Inspiration for a large traditional front door in Atlanta with limestone floors, a single front door and a medium wood front door.
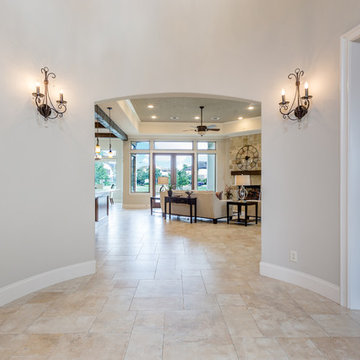
2 Story Dome Vaulted Foyer Ceiling
Purser Architectural Custom Home Design built by Tommy Cashiola Custom Homes
This is an example of a large mediterranean front door in Houston with grey walls, limestone floors, a single front door, a medium wood front door and beige floor.
This is an example of a large mediterranean front door in Houston with grey walls, limestone floors, a single front door, a medium wood front door and beige floor.
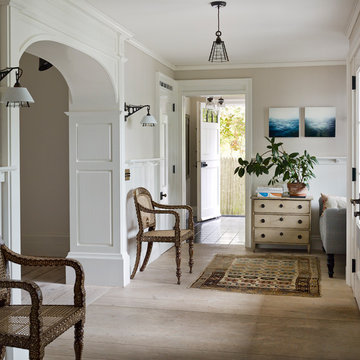
Side entry, Photo by Peter Murdock
Design ideas for a mid-sized country foyer in New York with grey walls, limestone floors, a white front door and beige floor.
Design ideas for a mid-sized country foyer in New York with grey walls, limestone floors, a white front door and beige floor.
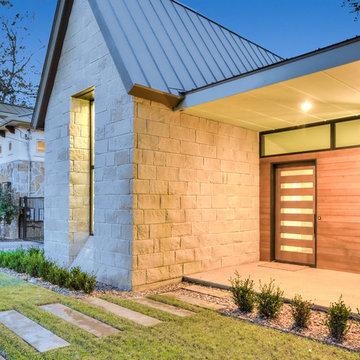
This 1,398 SF home in central Austin feels much larger, holding its own with many more imposing homes on Kinney Avenue. Clerestory windows above with a 10 foot overhang allow wonderful natural light to pour in throughout the living spaces, while protecting the interior from the blistering Texas sun. The interiors are lively with varying ceiling heights, natural materials, and a soothing color palette. A generous multi-slide pocket door connects the interior to the screened porch, adding to the easy livability of this compact home with its graceful stone fireplace. Photographer: Chris Diaz
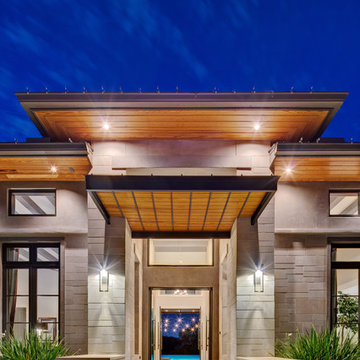
Patrick Wong
Design ideas for a contemporary entryway in Austin with grey walls, limestone floors, a double front door and a metal front door.
Design ideas for a contemporary entryway in Austin with grey walls, limestone floors, a double front door and a metal front door.
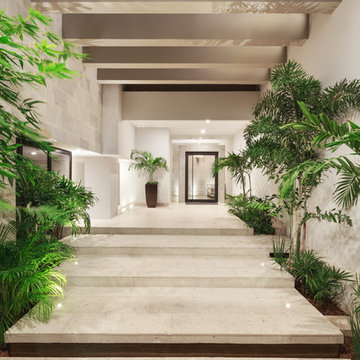
Arquitecto: Juan Luis Fernández V.
Fotografías: Alexander Potiomkin
Inspiration for a large contemporary mudroom in Other with beige walls, limestone floors, a pivot front door, a metal front door and beige floor.
Inspiration for a large contemporary mudroom in Other with beige walls, limestone floors, a pivot front door, a metal front door and beige floor.
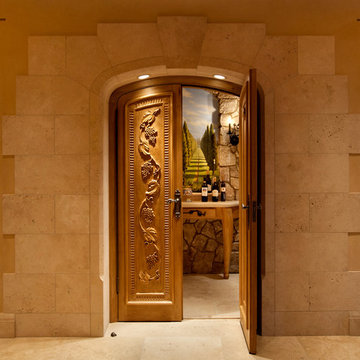
An imposing heritage oak and fountain frame a strong central axis leading from the motor court to the front door, through a grand stair hall into the public spaces of this Italianate home designed for entertaining, out to the gardens and finally terminating at the pool and semi-circular columned cabana. Gracious terraces and formal interiors characterize this stately home.

This is the main entryway into the house which connects the main house to the garage and mudroom.
Mid-sized country foyer in Columbus with white walls, limestone floors, a double front door, a black front door, grey floor and exposed beam.
Mid-sized country foyer in Columbus with white walls, limestone floors, a double front door, a black front door, grey floor and exposed beam.
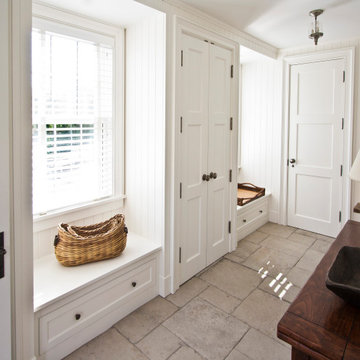
Inspiration for a small traditional mudroom in Boston with white walls, limestone floors, a single front door, a white front door and beige floor.
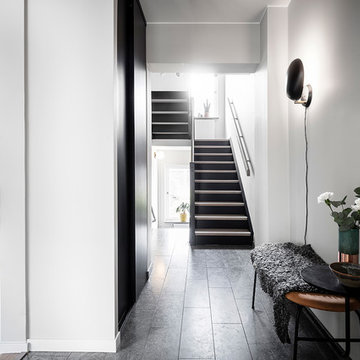
Hall med originaldörr och originalgolv i kalksten
Photo of a mid-sized scandinavian front door in Gothenburg with beige walls, limestone floors, a single front door, a medium wood front door and grey floor.
Photo of a mid-sized scandinavian front door in Gothenburg with beige walls, limestone floors, a single front door, a medium wood front door and grey floor.
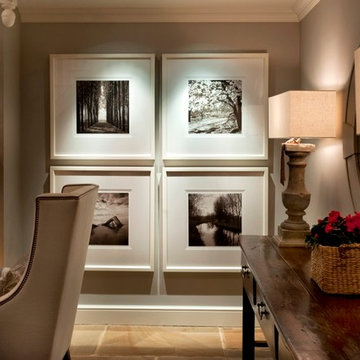
Only the principle designers & founder of April Hamilton favourite photographer, could fill the space in the entrance hall echoing the stunning countryside surrounding this property.
Entryway Design Ideas with Linoleum Floors and Limestone Floors
6
