Entryway Design Ideas with Marble Floors and a Single Front Door
Sort by:Popular Today
141 - 160 of 1,435 photos
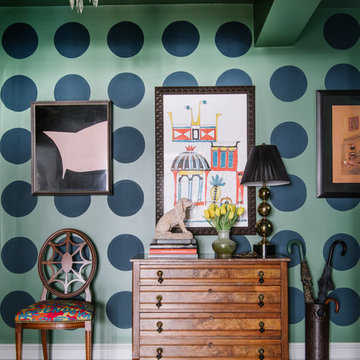
A "Swedish blue" reflects light on a winter's day and complements the paintings. Custom oversized Ben-Day dots on the entry wall wow visitors.
This is an example of a mid-sized eclectic entry hall in DC Metro with green walls, marble floors, a single front door and a white front door.
This is an example of a mid-sized eclectic entry hall in DC Metro with green walls, marble floors, a single front door and a white front door.
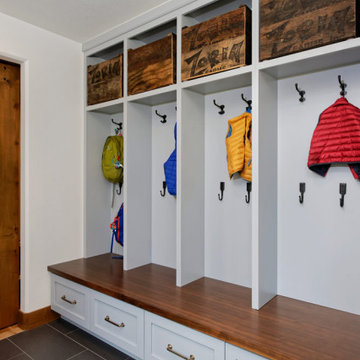
Our Denver studio designed this home to reflect the stunning mountains that it is surrounded by. See how we did it.
---
Project designed by Denver, Colorado interior designer Margarita Bravo. She serves Denver as well as surrounding areas such as Cherry Hills Village, Englewood, Greenwood Village, and Bow Mar.
For more about MARGARITA BRAVO, click here: https://www.margaritabravo.com/
To learn more about this project, click here: https://www.margaritabravo.com/portfolio/mountain-chic-modern-rustic-home-denver/
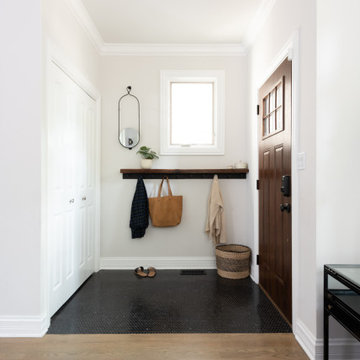
Design ideas for a small transitional foyer in Chicago with white walls, marble floors, a single front door, a dark wood front door and black floor.
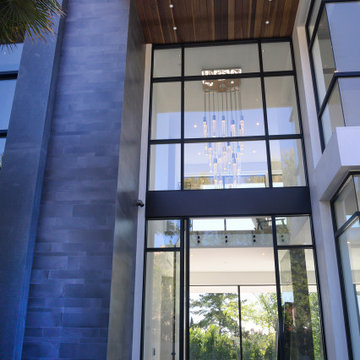
1" x 6" Mangara Ceiling Plank
Inspiration for an expansive modern foyer in Los Angeles with white walls, marble floors, a single front door, a metal front door and white floor.
Inspiration for an expansive modern foyer in Los Angeles with white walls, marble floors, a single front door, a metal front door and white floor.
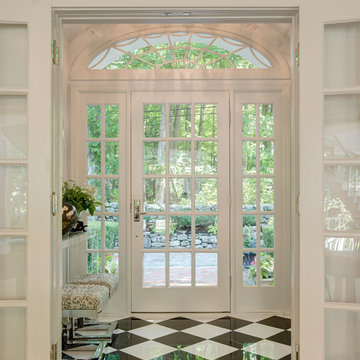
Michael Biondo Photography
Nathaniel Galka Muralist
Design ideas for a mid-sized traditional front door in New York with white walls, marble floors, a single front door and a white front door.
Design ideas for a mid-sized traditional front door in New York with white walls, marble floors, a single front door and a white front door.
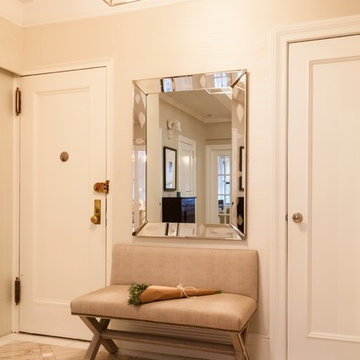
Grasscloth wallpaper with a slight shimmer was added to the walls. An antique art deco mirror was hung a bove the bench by the front door. Metallic tea paper was added to the ceiling and I found the perfect lantern pendant. The room looks so polished and is a great first impression of the home.
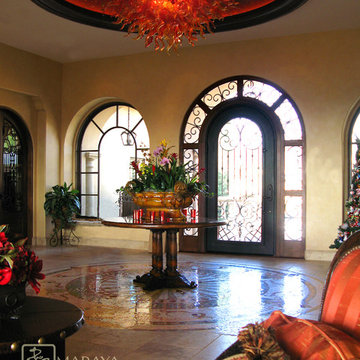
Domed ceiling in this Tuscan Villa has a handblown glass chandelier. The domed ceiling is painted red and gold by a local artist, the floor has a custom designed mosaic medallion.
Wonderfully colorful and full of energy, this is a large Italian Villa for a young family. Designed to be as bright, wild and fun as the Winn Resort in Las Vegas.
Children are growing up here, bowling, gaming, as the rest of the home features hand carved woods and limestones, handmade custom mosaics and rich textures. Kitchen area has a mosaic name shield behind range, whilst above the range is a a carved limestone range hood. Reds feature strongly in this beautiful home, as well as black and cream. Wrought iron fixtures including the stair rails, lighting and fireplace screens. Outdoor loggia lounge areas and bar b q areas, are all also designed by Maraya Interior Design, along with the multiple outdoor walks and halls. The entry shows a red glass chandelier inside a dome, with arched doors and windows.
Project Location: Santa Barbara, California. Project designed by Maraya Interior Design. From their beautiful resort town of Ojai, they serve clients in Montecito, Hope Ranch, Malibu, Westlake and Calabasas, across the tri-county areas of Santa Barbara, Ventura and Los Angeles, south to Hidden Hills- north through Solvang and more.
Walls with thick plaster arches, simple and intricate tile designs, barrel vaulted ceilings and creative wrought iron designs feel very natural and earthy in the warm Southern California sun. Hand made arched iron doors at the end of long gallery halls with exceptional custom Malibu tile, marble mosaics and limestone flooring throughout these sprawling homes feel right at home here from Malibu to Montecito and Santa Ynez. Loggia, bar b q, and pool houses designed to keep the cool in, heat out, with an abundance of views through arched windows and terra cotta tile. Kitchen design includes all natural stone counters of marble and granite, large range with carved stone, copper or plaster range hood and custom tile or mosaic back splash. Staircase designs include handpainted Malibu Tile and mosaic risers with wrought iron railings. Master Bath includes tiled arches, wainscot and limestone floors. Bedrooms tucked into deep arches filled with blues and gold walls, rich colors. Wood burning fireplaces with iron doors, great rooms filled with hand knotted rugs and custom upholstery in this rich and luxe homes. Stained wood beams and trusses, planked ceilings, and groin vaults combined give a gentle coolness throughout. Moorish, Spanish and Moroccan accents throughout most of these fine homes gives a distinctive California Exotic feel.
Project Location: various areas throughout Southern California. Projects designed by Maraya Interior Design. From their beautiful resort town of Ojai, they serve clients in Montecito, Hope Ranch, Malibu, Westlake and Calabasas, across the tri-county areas of Santa Barbara, Ventura and Los Angeles, south to Hidden Hills- north through Solvang and more.
Arc Design, architect
Dan Smith, contractor,
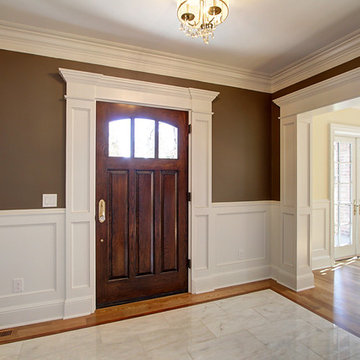
Jenn Cohen
Photo of a large transitional foyer in Denver with marble floors, a single front door, a dark wood front door, white floor and brown walls.
Photo of a large transitional foyer in Denver with marble floors, a single front door, a dark wood front door, white floor and brown walls.
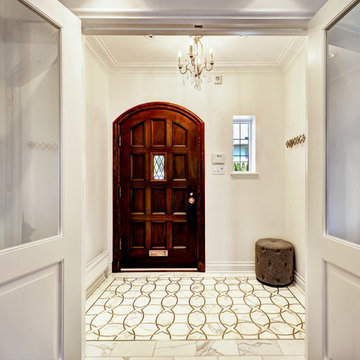
Jean Guy Dupras
Design ideas for a large traditional front door in Montreal with white walls, marble floors, a single front door and a dark wood front door.
Design ideas for a large traditional front door in Montreal with white walls, marble floors, a single front door and a dark wood front door.
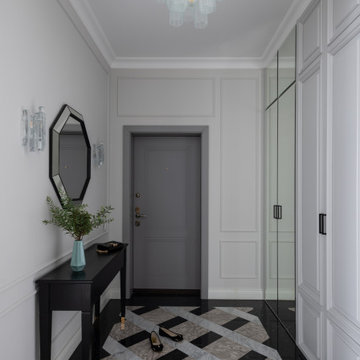
Прихожая в стиле современной классики. На полу мраморный ковер. Встроенные шкафы, консоль изготовлены в московских столярных мастерских. Люстра и бра из муранского стекла. Зеркало - BountyHome.
Сквозь один из шкафов организован скрытый проход в спальню через организованную при ней гардеробную.
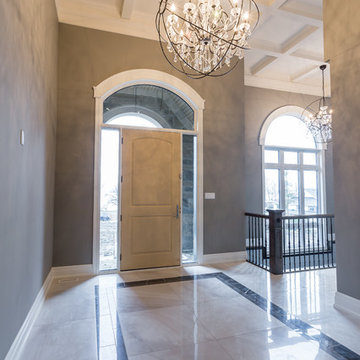
Mid-sized contemporary entry hall in Toronto with brown walls, marble floors, a single front door, a light wood front door and white floor.
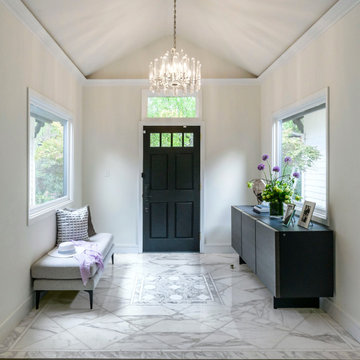
Inspiration for a transitional vestibule in San Francisco with white walls, marble floors, a single front door, a black front door, multi-coloured floor and vaulted.
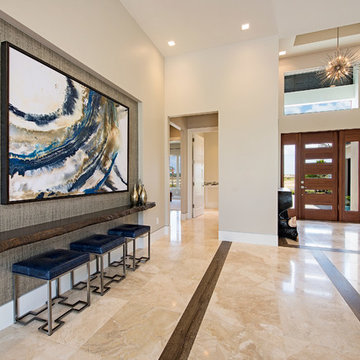
Design ideas for a mid-sized transitional foyer in Miami with grey walls, marble floors, a single front door and a medium wood front door.

This checkerboard flooring is Minton marble (tumbled 61 x 61cm) and Aliseo marble (tumbled 61 x 61cm), both from Artisans of Devizes. The floor is bordered with the same Minton tumbled marble. | Light fixtures are the Salasco 3 tiered chandeliers from Premier Housewares
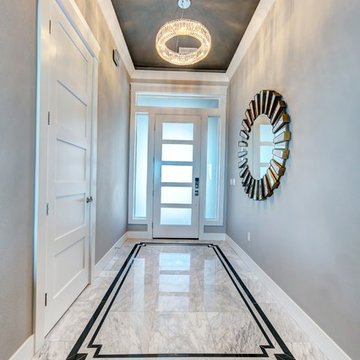
This gorgeous entryway makes a bold statement with a black and white marble floor and a dark ceiling accent. The five lite door provides natural light and modern flair, while the dazzling chandelier adds plenty of sparkle.
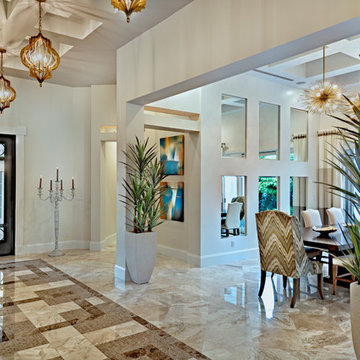
Foyer and Dining Room. The Sater Design Collection's luxury, Tuscan home plan "Arabella" (Plan #6799). saterdesign.com
Design ideas for a large mediterranean foyer in Miami with beige walls, marble floors, a single front door and a metal front door.
Design ideas for a large mediterranean foyer in Miami with beige walls, marble floors, a single front door and a metal front door.
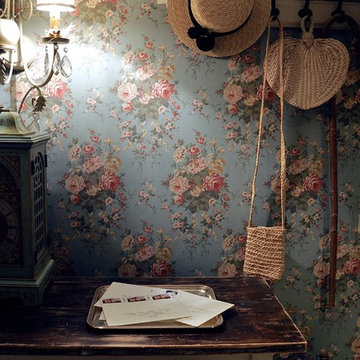
Small eclectic foyer in Madrid with multi-coloured walls, marble floors, a single front door, a white front door and beige floor.
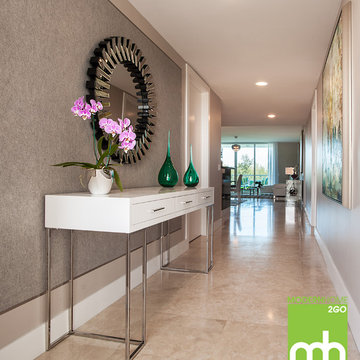
Cetera Console
Mazamet Mirror
Tira Vases
Modern entryway in Miami with marble floors and a single front door.
Modern entryway in Miami with marble floors and a single front door.
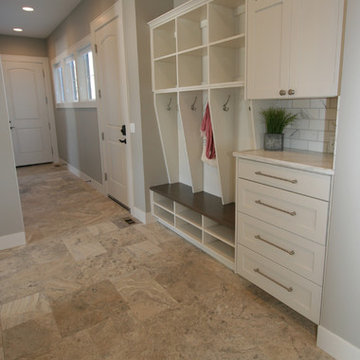
This bright and roomy mud room offers open storage for coats and shoes and bins for baskets. The tech counter has a USB charging station and provides more concealed storage space. The Emser Philadelphia travertine was installed in a custom pattern, and looks great with the soft wall color - SW Amazing Gray.
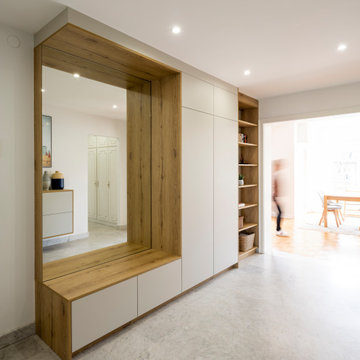
Nous avons réalisé en complément de la cuisine, un meuble d'entrée comprenant une banquette, rangement, dressing et bibliothèque et miroir sur mesure ainsi qu'une bibliothèque côté salon. La particularité de cette bibliothèque a été de condamner et d'occuper un espace ou se trouvait auparavant une porte.
Entryway Design Ideas with Marble Floors and a Single Front Door
8