Entryway Design Ideas with Marble Floors and a Single Front Door
Refine by:
Budget
Sort by:Popular Today
101 - 120 of 1,435 photos
Item 1 of 3
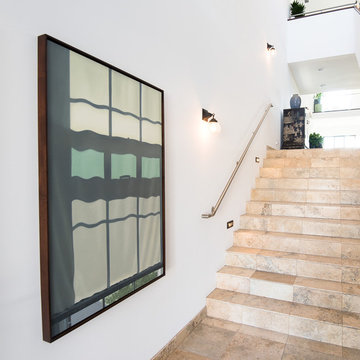
Letting the world go begins at the front door.
Photographer: Stanley Wu
Inspiration for an expansive modern foyer in Los Angeles with white walls, marble floors, a single front door and a dark wood front door.
Inspiration for an expansive modern foyer in Los Angeles with white walls, marble floors, a single front door and a dark wood front door.
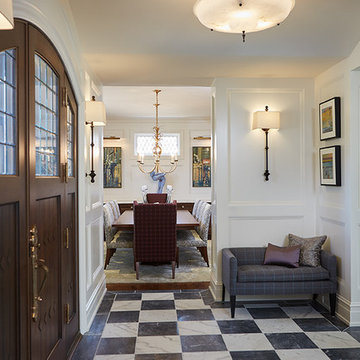
Builder: J. Peterson Homes
Interior Designer: Francesca Owens
Photographers: Ashley Avila Photography, Bill Hebert, & FulView
Capped by a picturesque double chimney and distinguished by its distinctive roof lines and patterned brick, stone and siding, Rookwood draws inspiration from Tudor and Shingle styles, two of the world’s most enduring architectural forms. Popular from about 1890 through 1940, Tudor is characterized by steeply pitched roofs, massive chimneys, tall narrow casement windows and decorative half-timbering. Shingle’s hallmarks include shingled walls, an asymmetrical façade, intersecting cross gables and extensive porches. A masterpiece of wood and stone, there is nothing ordinary about Rookwood, which combines the best of both worlds.
Once inside the foyer, the 3,500-square foot main level opens with a 27-foot central living room with natural fireplace. Nearby is a large kitchen featuring an extended island, hearth room and butler’s pantry with an adjacent formal dining space near the front of the house. Also featured is a sun room and spacious study, both perfect for relaxing, as well as two nearby garages that add up to almost 1,500 square foot of space. A large master suite with bath and walk-in closet which dominates the 2,700-square foot second level which also includes three additional family bedrooms, a convenient laundry and a flexible 580-square-foot bonus space. Downstairs, the lower level boasts approximately 1,000 more square feet of finished space, including a recreation room, guest suite and additional storage.
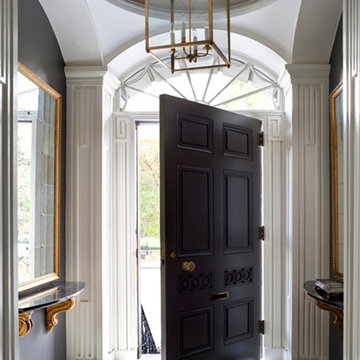
Located on the flat of Beacon Hill, this iconic building is rich in history and in detail. Constructed in 1828 as one of the first buildings in a series of row houses, it was in need of a major renovation to improve functionality and to restore as well as re-introduce charm.Originally designed by noted architect Asher Benjamin, the renovation was respectful of his early work. “What would Asher have done?” was a common refrain during design decision making, given today’s technology and tools.
Photographer: Bruce Buck
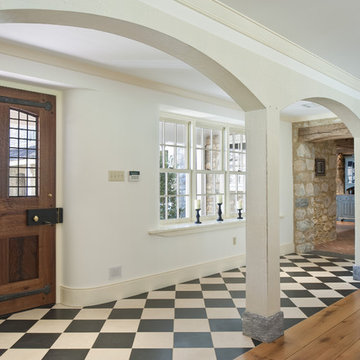
Cold Spring Farm Entry. Photo by Angle Eye Photography.
Photo of a country entryway in Philadelphia with a single front door, a dark wood front door, white walls, marble floors and multi-coloured floor.
Photo of a country entryway in Philadelphia with a single front door, a dark wood front door, white walls, marble floors and multi-coloured floor.

Grand entry foyer
Photo of an expansive modern foyer in New York with yellow walls, marble floors, a single front door, a white front door, white floor and vaulted.
Photo of an expansive modern foyer in New York with yellow walls, marble floors, a single front door, a white front door, white floor and vaulted.
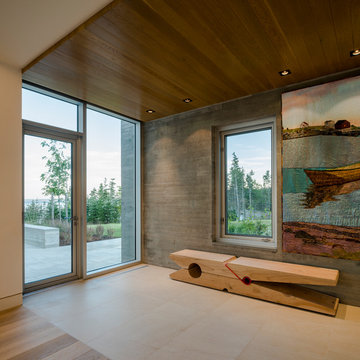
This is an example of a mid-sized contemporary entry hall in Toronto with grey walls, a single front door, a glass front door, beige floor and marble floors.
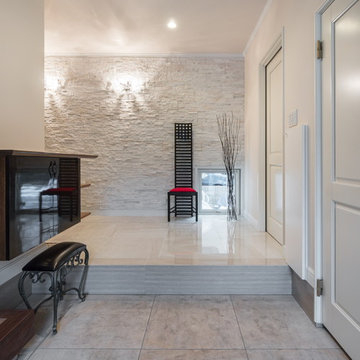
エントランスホール
Traditional entryway in Other with white walls, marble floors, a single front door, a white front door and white floor.
Traditional entryway in Other with white walls, marble floors, a single front door, a white front door and white floor.
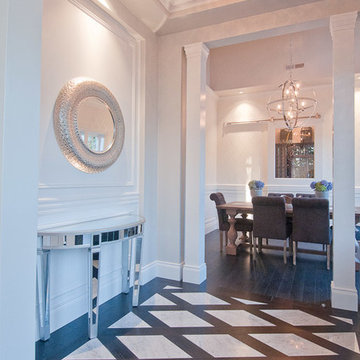
DC Fine Homes & Interiors
Photo of a mid-sized traditional foyer in Portland with grey walls, marble floors, a single front door and a dark wood front door.
Photo of a mid-sized traditional foyer in Portland with grey walls, marble floors, a single front door and a dark wood front door.
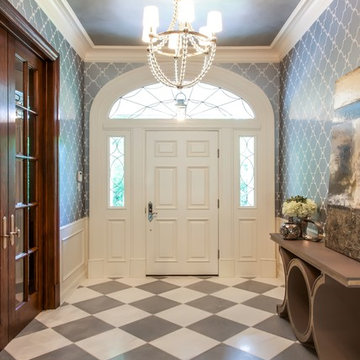
This gorgeous entry is the perfect setting to the whole house. With the gray and white checkerboard flooring and wallpapered walls above the wainscoting, we love this foyer.
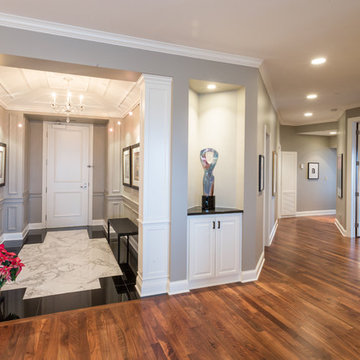
Design ideas for a mid-sized traditional entry hall in Minneapolis with grey walls, marble floors, a single front door and a white front door.
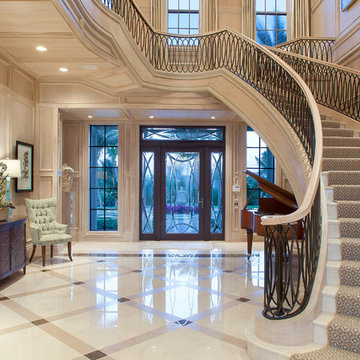
Ed Butera
Design ideas for a traditional foyer in Miami with a single front door, a glass front door and marble floors.
Design ideas for a traditional foyer in Miami with a single front door, a glass front door and marble floors.
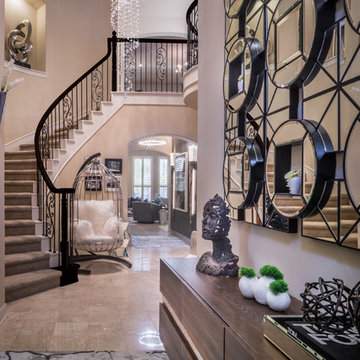
Chuck Williams and John Paul Key
Photo of a large transitional foyer in Houston with beige walls, marble floors, a single front door, a dark wood front door and beige floor.
Photo of a large transitional foyer in Houston with beige walls, marble floors, a single front door, a dark wood front door and beige floor.
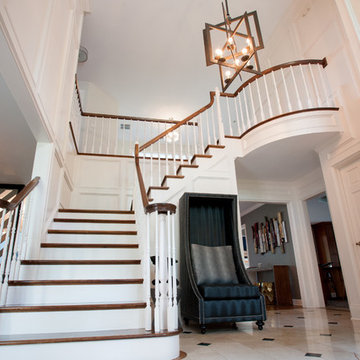
Foyer - Full Wainscotting Panel Mould with Hidden Integrated Front Closet, Modern Geometric Chandelier, Oversized Accent Chair and Side Table
Photo Credit: Lauren Harrmann
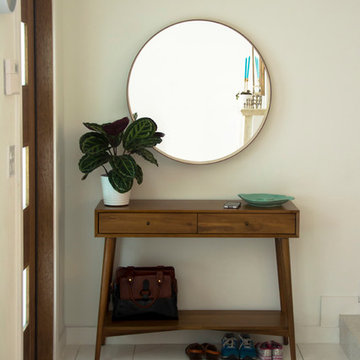
Organized entryway
Design ideas for a small midcentury front door in Miami with white walls, marble floors, a single front door and a medium wood front door.
Design ideas for a small midcentury front door in Miami with white walls, marble floors, a single front door and a medium wood front door.
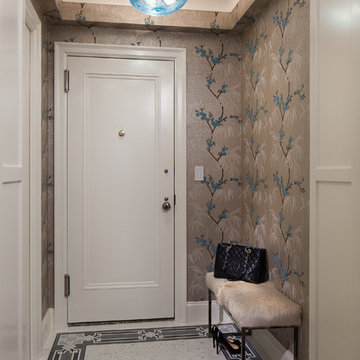
Three apartments were combined to create this 7 room home in Manhattan's West Village for a young couple and their three small girls. A kids' wing boasts a colorful playroom, a butterfly-themed bedroom, and a bath. The parents' wing includes a home office for two (which also doubles as a guest room), two walk-in closets, a master bedroom & bath. A family room leads to a gracious living/dining room for formal entertaining. A large eat-in kitchen and laundry room complete the space. Integrated lighting, audio/video and electric shades make this a modern home in a classic pre-war building.
Photography by Peter Kubilus
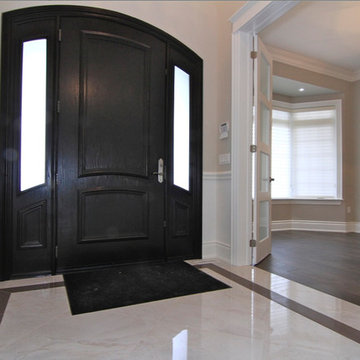
360 Home Photography
Photo of a mid-sized traditional foyer in Toronto with beige walls, marble floors, a single front door and a dark wood front door.
Photo of a mid-sized traditional foyer in Toronto with beige walls, marble floors, a single front door and a dark wood front door.
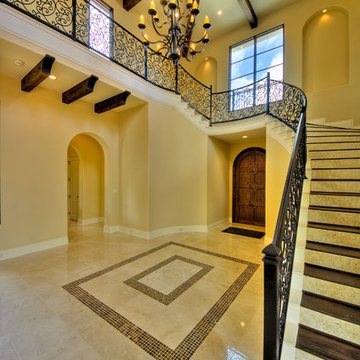
Design ideas for a large mediterranean foyer in Austin with yellow walls, marble floors, a single front door and a dark wood front door.
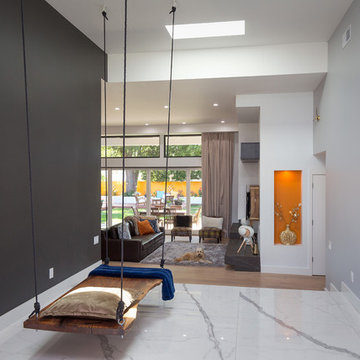
An open space for relaxation and mindfulness. A light marble floor with dark accents and the eye catcher the long hung rustic swing!
Inspiration for a small contemporary foyer in San Francisco with grey walls, marble floors, a single front door, a brown front door and white floor.
Inspiration for a small contemporary foyer in San Francisco with grey walls, marble floors, a single front door, a brown front door and white floor.
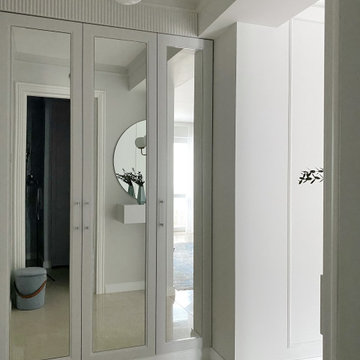
Трехкомнатная квартира на Мичуринском проспекте в Москве.
Стиль - современная классика. На полу инженерная доска Coswic; мрамор, оставшийся от прежнего ремонта. На стенах краска. Двери, встроенная мебель московских фабрик.
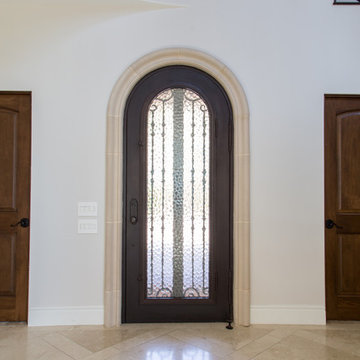
Custom Iron Front Door by Steel Traditions.
Design ideas for a mid-sized traditional foyer in San Diego with grey walls, marble floors, a single front door, a metal front door and beige floor.
Design ideas for a mid-sized traditional foyer in San Diego with grey walls, marble floors, a single front door, a metal front door and beige floor.
Entryway Design Ideas with Marble Floors and a Single Front Door
6