Entryway Design Ideas with Marble Floors and a Single Front Door
Refine by:
Budget
Sort by:Popular Today
81 - 100 of 1,435 photos
Item 1 of 3
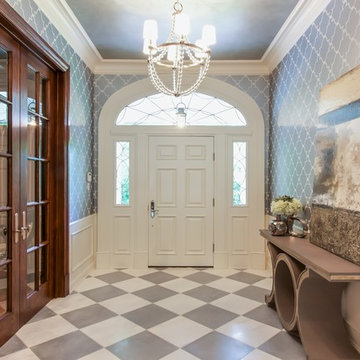
This gorgeous entry is the perfect setting to the whole house. With the gray and white checkerboard flooring and wallpapered walls above the wainscoting, we love this foyer.
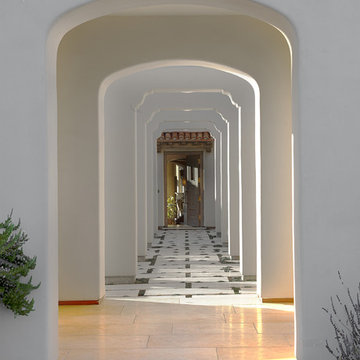
Design ideas for a large mediterranean entry hall in San Francisco with beige floor, white walls, marble floors, a single front door and a medium wood front door.
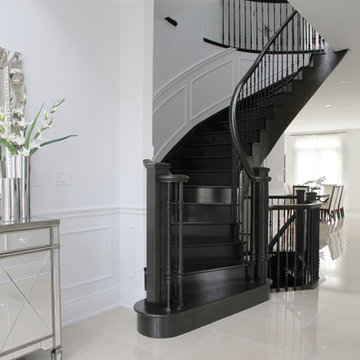
This is an example of a large contemporary foyer in Toronto with white walls, marble floors, a single front door and white floor.

Enter into this light filled foyer complete with beautiful marble floors, rich wood staicase and beatiful moldings throughout
Photo of a mid-sized traditional foyer in New York with white walls, marble floors, a single front door, a black front door, white floor, vaulted and decorative wall panelling.
Photo of a mid-sized traditional foyer in New York with white walls, marble floors, a single front door, a black front door, white floor, vaulted and decorative wall panelling.
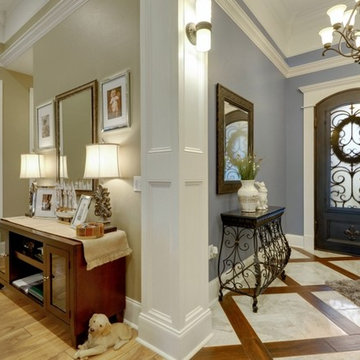
Custom flooring in The Alton by Elliott Homes combines a mixture of marble and wood look tiles.
Mid-sized transitional foyer in Other with blue walls, marble floors, a single front door and a brown front door.
Mid-sized transitional foyer in Other with blue walls, marble floors, a single front door and a brown front door.
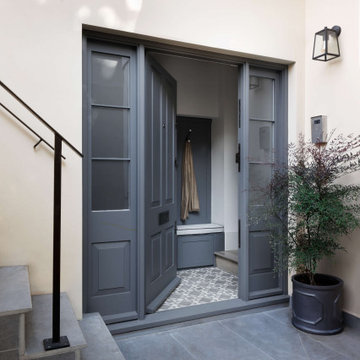
Before and After pictures of our entrance/cloakroom and utility area for our project in Maida Vale, West London. We created a new porch and tanked the vault area under the stairs to create a utility room with a shower and toilet.⠀
We love the encaustic cement, patterned floor tiles and simple bespoke coat rack with hand painted blue/grey paint finish in entrance/cloakroom. ⠀⠀
The industrial style bronze finishes really complement the cool white and grey colour scheme. It was a great way to add extra square footage to the family home.

Ingresso: difronte all'ingresso un locale relax chiuso da una porta scorrevole nascosta nel mobile a disegno in legno cannettato. Il mobile nasconde una piccola cucina a servizio del piano principale.

Ingresso: pavimento in marmo verde alpi, elementi di arredo su misura in legno cannettato noce canaletto
Design ideas for a mid-sized contemporary foyer in Milan with green walls, marble floors, a single front door, a green front door, green floor, recessed and decorative wall panelling.
Design ideas for a mid-sized contemporary foyer in Milan with green walls, marble floors, a single front door, a green front door, green floor, recessed and decorative wall panelling.
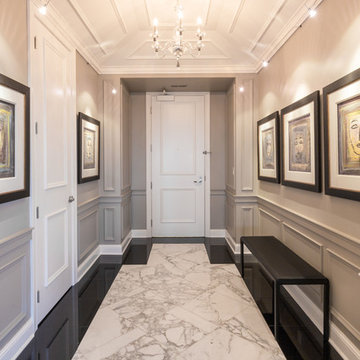
This is an example of a mid-sized traditional entry hall in Minneapolis with grey walls, marble floors, a single front door and a white front door.
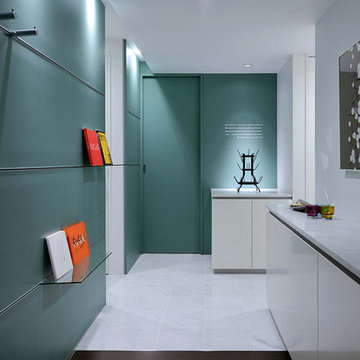
玄関は元来、客人を迎えるために花や絵を飾る美術館の展示室のような空間とも考えられます。
施主は美術館学芸員と美術史家夫妻で、インテリアの第一印象である玄関はこの家と住人を象徴するようなデザインとなっています。壁一面の棚には施主夫妻の企画した展覧会カタログや著書が展示され、また濃い緑色は十分な大きさの庭が無い小さな敷地においても豊かな自然を想起させてくれます。
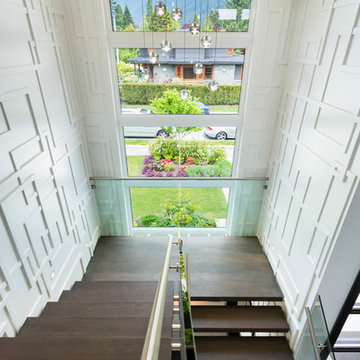
The objective was to create a warm neutral space to later customize to a specific colour palate/preference of the end user for this new construction home being built to sell. A high-end contemporary feel was requested to attract buyers in the area. An impressive kitchen that exuded high class and made an impact on guests as they entered the home, without being overbearing. The space offers an appealing open floorplan conducive to entertaining with indoor-outdoor flow.
Due to the spec nature of this house, the home had to remain appealing to the builder, while keeping a broad audience of potential buyers in mind. The challenge lay in creating a unique look, with visually interesting materials and finishes, while not being so unique that potential owners couldn’t envision making it their own. The focus on key elements elevates the look, while other features blend and offer support to these striking components. As the home was built for sale, profitability was important; materials were sourced at best value, while retaining high-end appeal. Adaptations to the home’s original design plan improve flow and usability within the kitchen-greatroom. The client desired a rich dark finish. The chosen colours tie the kitchen to the rest of the home (creating unity as combination, colours and materials, is repeated throughout).
Photos- Paul Grdina
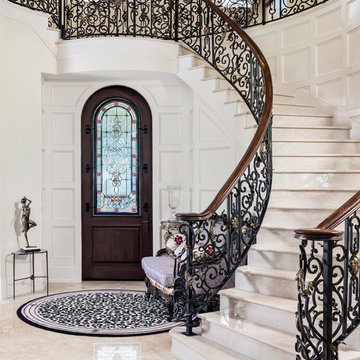
Amber Frederiksen Photography
Inspiration for a large traditional foyer in Miami with white walls, marble floors, a single front door and a dark wood front door.
Inspiration for a large traditional foyer in Miami with white walls, marble floors, a single front door and a dark wood front door.
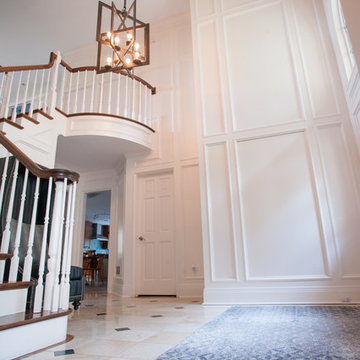
Foyer - Full Wainscotting Panel Mould with Hidden Integrated Front Closet, Modern Geometric Chandelier and Blue Modern Entry Rug
Photo Credit: Lauren Harrmann
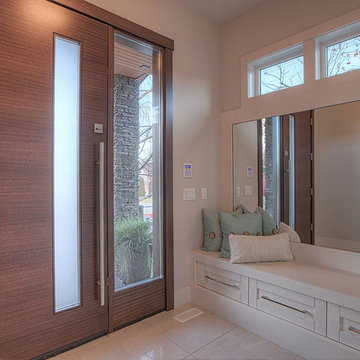
This is an example of a large contemporary front door in Calgary with grey walls, a medium wood front door, a single front door, marble floors and beige floor.
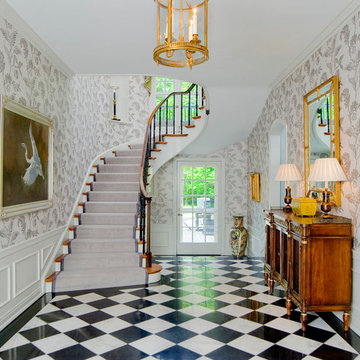
Photo Credit: Vince Lupo, Interiors: Michael Hall of Hall & Co.
This is an example of a traditional foyer in Baltimore with white walls, a single front door, a glass front door, marble floors and multi-coloured floor.
This is an example of a traditional foyer in Baltimore with white walls, a single front door, a glass front door, marble floors and multi-coloured floor.
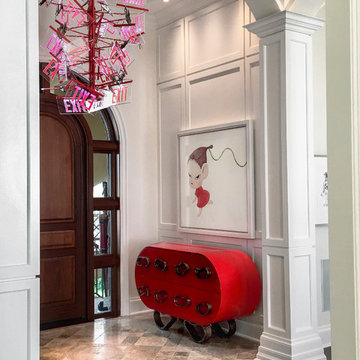
An impactful entry greets you with whimsical one-of-a-kind lighting, bespoke cabinetry and contemporary art.
This is an example of a mid-sized modern foyer in Miami with white walls, a single front door, brown floor, marble floors and a medium wood front door.
This is an example of a mid-sized modern foyer in Miami with white walls, a single front door, brown floor, marble floors and a medium wood front door.
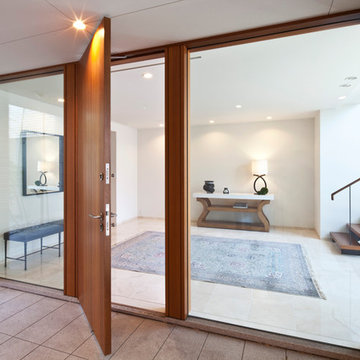
Photo of a large modern vestibule in Tokyo with white walls, marble floors, a single front door, a medium wood front door and beige floor.
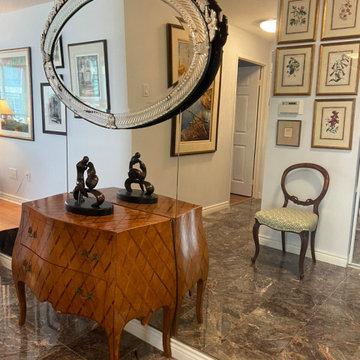
venetian Mirror is hung on Mirrored wall in entrance.
Photo of a mid-sized transitional foyer in Toronto with grey walls, marble floors, a single front door and brown floor.
Photo of a mid-sized transitional foyer in Toronto with grey walls, marble floors, a single front door and brown floor.
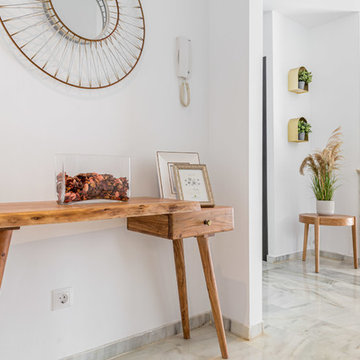
Small scandinavian foyer in Malaga with white walls, marble floors, a single front door, a light wood front door and grey floor.
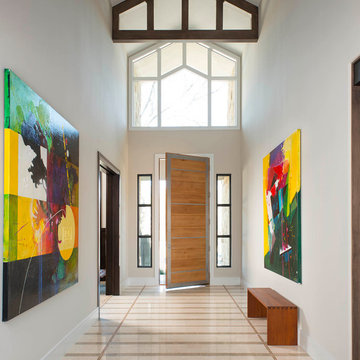
Dan Piassick
Large contemporary front door in Dallas with beige walls, marble floors, a single front door and a light wood front door.
Large contemporary front door in Dallas with beige walls, marble floors, a single front door and a light wood front door.
Entryway Design Ideas with Marble Floors and a Single Front Door
5