Entryway Design Ideas with Marble Floors and a Single Front Door
Refine by:
Budget
Sort by:Popular Today
161 - 180 of 1,435 photos
Item 1 of 3
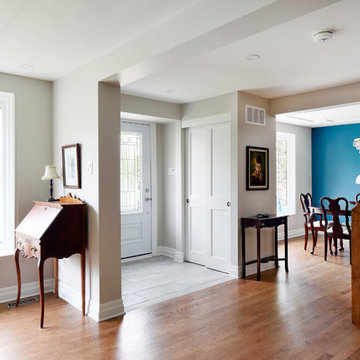
Design ideas for a mid-sized transitional foyer in Ottawa with grey walls, marble floors, a single front door, a glass front door and grey floor.
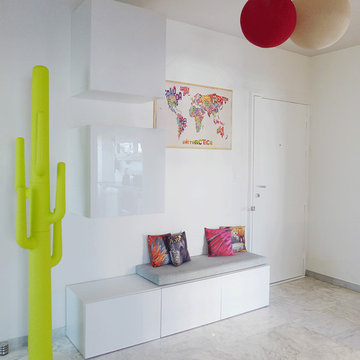
Skéa - Tiphaine Thomas
Dans l’entrée, la décoration est fonctionnelle et éveille les sens. On y trouve des coussins avec un imprimé plumes pour rappeler les oiseaux des îles, une chaise fourrure au style scandinave, un porte-manteau en forme de cactus qui nous fait voyager dans le désert, une carte du monde colorée et des étagères murales en forme de valise. On se déchausse confortablement sur la banquette, range ses affaires dans les différents placards avant de filer se détendre confortablement sur le canapé du salon.
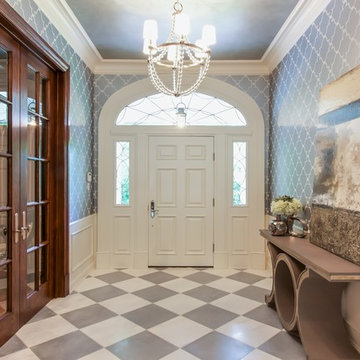
This gorgeous entry is the perfect setting to the whole house. With the gray and white checkerboard flooring and wallpapered walls above the wainscoting, we love this foyer.
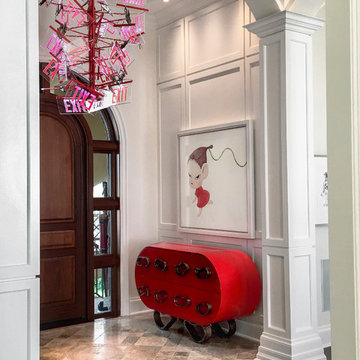
An impactful entry greets you with whimsical one-of-a-kind lighting, bespoke cabinetry and contemporary art.
This is an example of a mid-sized modern foyer in Miami with white walls, a single front door, brown floor, marble floors and a medium wood front door.
This is an example of a mid-sized modern foyer in Miami with white walls, a single front door, brown floor, marble floors and a medium wood front door.
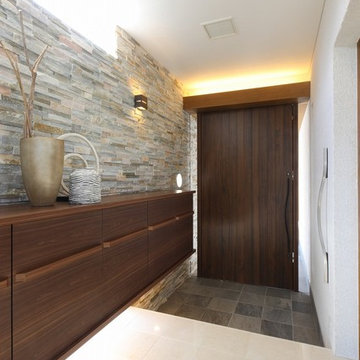
モダンリゾートスタイルの家
Modern entry hall in Other with white walls, marble floors, a single front door, a dark wood front door and white floor.
Modern entry hall in Other with white walls, marble floors, a single front door, a dark wood front door and white floor.
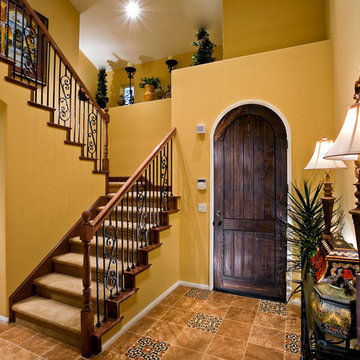
Studio Blue
Mid-sized mediterranean foyer in Orange County with yellow walls, marble floors, a single front door and a dark wood front door.
Mid-sized mediterranean foyer in Orange County with yellow walls, marble floors, a single front door and a dark wood front door.
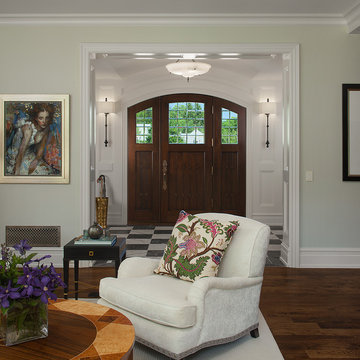
Builder: J. Peterson Homes
Interior Designer: Francesca Owens
Photographers: Ashley Avila Photography, Bill Hebert, & FulView
Capped by a picturesque double chimney and distinguished by its distinctive roof lines and patterned brick, stone and siding, Rookwood draws inspiration from Tudor and Shingle styles, two of the world’s most enduring architectural forms. Popular from about 1890 through 1940, Tudor is characterized by steeply pitched roofs, massive chimneys, tall narrow casement windows and decorative half-timbering. Shingle’s hallmarks include shingled walls, an asymmetrical façade, intersecting cross gables and extensive porches. A masterpiece of wood and stone, there is nothing ordinary about Rookwood, which combines the best of both worlds.
Once inside the foyer, the 3,500-square foot main level opens with a 27-foot central living room with natural fireplace. Nearby is a large kitchen featuring an extended island, hearth room and butler’s pantry with an adjacent formal dining space near the front of the house. Also featured is a sun room and spacious study, both perfect for relaxing, as well as two nearby garages that add up to almost 1,500 square foot of space. A large master suite with bath and walk-in closet which dominates the 2,700-square foot second level which also includes three additional family bedrooms, a convenient laundry and a flexible 580-square-foot bonus space. Downstairs, the lower level boasts approximately 1,000 more square feet of finished space, including a recreation room, guest suite and additional storage.
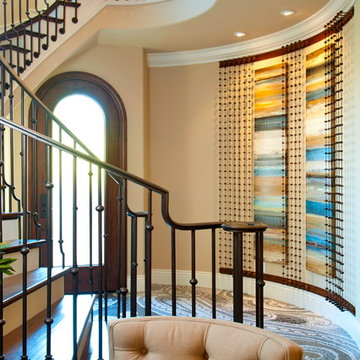
Robeson Design creates an impressive entryway to this transitional style home
David Harrison Photography
Click on the hyperlink for more on this project.
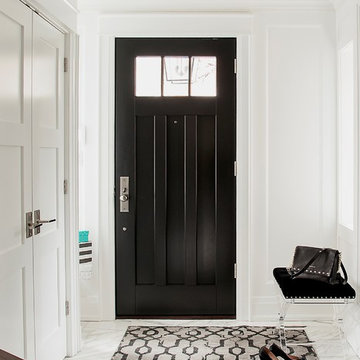
Photography by Sandrasview
Photo of a mid-sized transitional front door in Toronto with white walls, marble floors, a single front door, a dark wood front door and grey floor.
Photo of a mid-sized transitional front door in Toronto with white walls, marble floors, a single front door, a dark wood front door and grey floor.
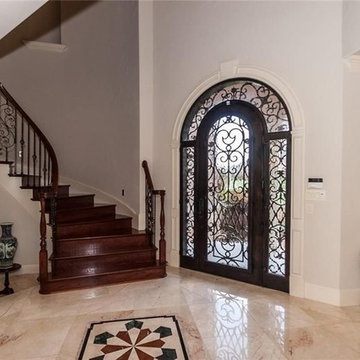
This is an example of a large mediterranean entryway in Dallas with white walls, marble floors, a single front door, a metal front door and beige floor.
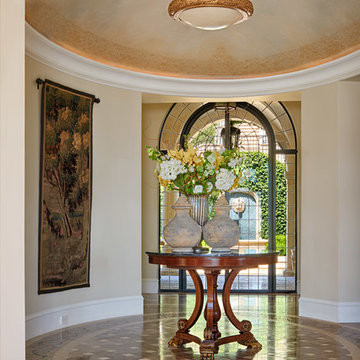
Nick Vasilopoulos
Mid-sized mediterranean front door in San Francisco with brown walls, marble floors, a single front door and a black front door.
Mid-sized mediterranean front door in San Francisco with brown walls, marble floors, a single front door and a black front door.
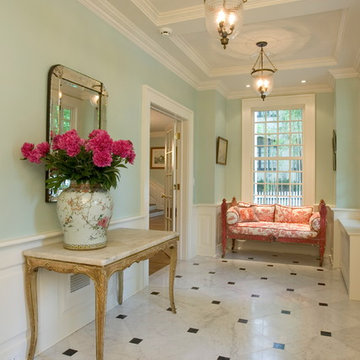
This elegant entrance hall was added to restore the front exterior to its original grandeur and the addition of a master bath on the second floor above.
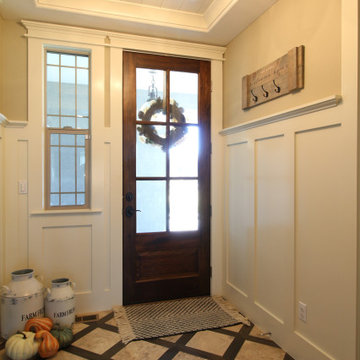
Photo of a mid-sized country foyer in Denver with white walls, marble floors, a single front door, a medium wood front door, beige floor, timber and panelled walls.
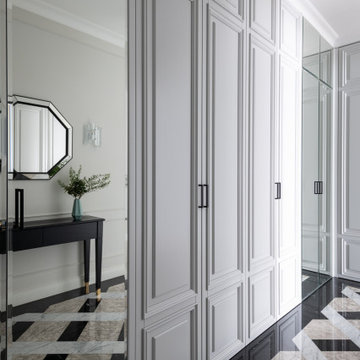
Прихожая в стиле современной классики. На полу мраморный ковер. Встроенные шкафы изготовлены в московских столярных мастерских.
Прихожая с большим количеством мест хранения. Сквозь один из шкафов организован скрытый проход в спальню через организованную при ней гардеробную.
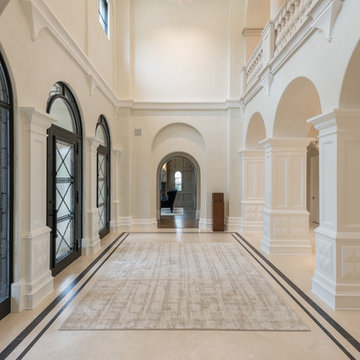
Entry, Stacy Brotemarkle, Interior Designer
Photo of an expansive traditional foyer in Dallas with marble floors, a single front door and a metal front door.
Photo of an expansive traditional foyer in Dallas with marble floors, a single front door and a metal front door.
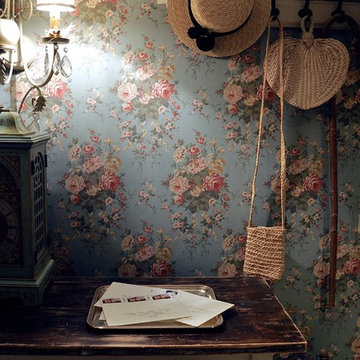
Small eclectic foyer in Madrid with multi-coloured walls, marble floors, a single front door, a white front door and beige floor.
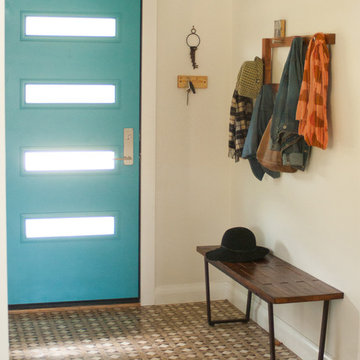
Custom fibreglass door in mid century style to complement 1960s Toronto bungalow. Reeded glass inserts maintain privacy while letting light through. Marble mosaic floor.
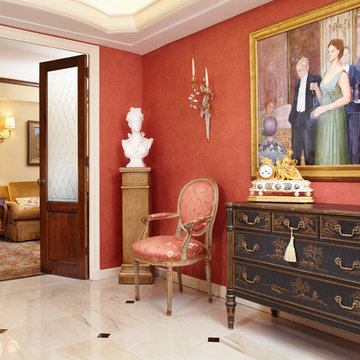
Paul Johnson Photography
Photo of a large traditional foyer in New York with red walls, marble floors, a single front door and a dark wood front door.
Photo of a large traditional foyer in New York with red walls, marble floors, a single front door and a dark wood front door.
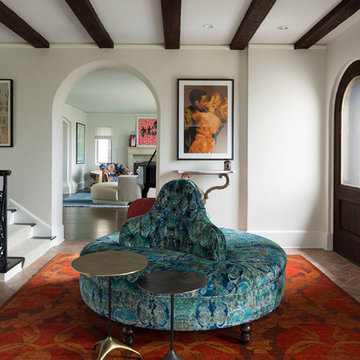
©2017 Spacecrafting Photography
Photo of a mid-sized mediterranean foyer in Minneapolis with white walls, marble floors, a single front door and a dark wood front door.
Photo of a mid-sized mediterranean foyer in Minneapolis with white walls, marble floors, a single front door and a dark wood front door.
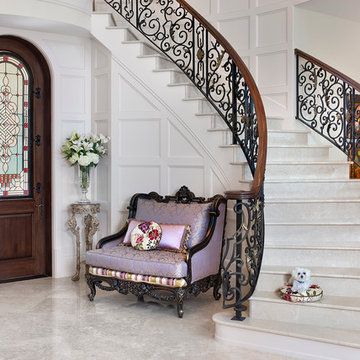
Giovanni Photography
Photo of an eclectic foyer in Miami with white walls, marble floors, a single front door and a dark wood front door.
Photo of an eclectic foyer in Miami with white walls, marble floors, a single front door and a dark wood front door.
Entryway Design Ideas with Marble Floors and a Single Front Door
9