Entryway Design Ideas with Medium Hardwood Floors and Concrete Floors
Refine by:
Budget
Sort by:Popular Today
41 - 60 of 29,846 photos
Item 1 of 3

The walk-through mudroom entrance from the garage to the kitchen is both stylish and functional. We created several drop zones for life's accessories.
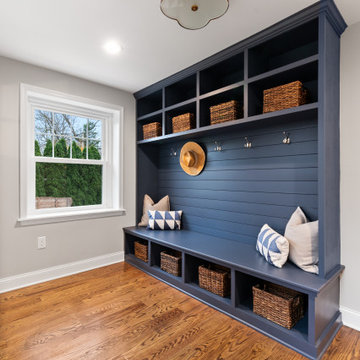
built ins, mudroom, navy, brass, fun, cubbies, fresh,
Design ideas for a mid-sized country mudroom in Philadelphia with grey walls, medium hardwood floors and planked wall panelling.
Design ideas for a mid-sized country mudroom in Philadelphia with grey walls, medium hardwood floors and planked wall panelling.
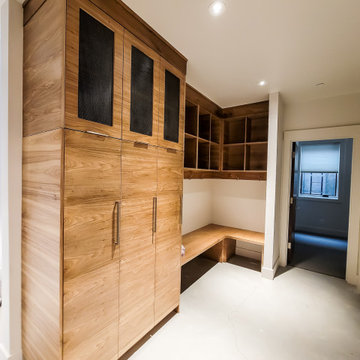
Small contemporary mudroom in Salt Lake City with white walls, concrete floors and grey floor.

Inspiration for a transitional mudroom in Jacksonville with white walls, medium hardwood floors, a single front door, a blue front door and brown floor.
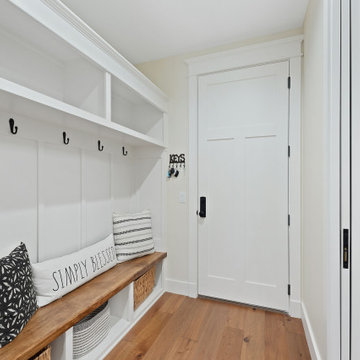
3100 SQFT, 4 br/3 1/2 bath lakefront home on 1.4 acres. Craftsman details throughout.
This is an example of a large country mudroom in Other with beige walls, medium hardwood floors, brown floor and wood walls.
This is an example of a large country mudroom in Other with beige walls, medium hardwood floors, brown floor and wood walls.
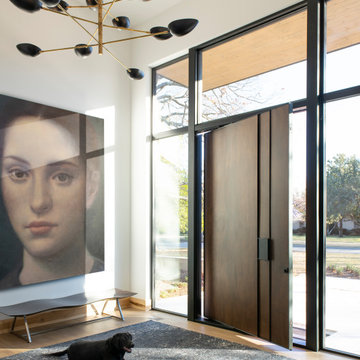
Large contemporary foyer in Dallas with white walls, medium hardwood floors, a pivot front door, a dark wood front door and brown floor.
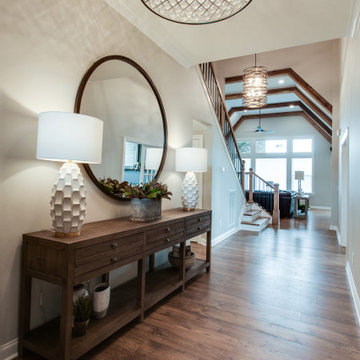
Another angle.
Inspiration for a mid-sized transitional foyer in Nashville with grey walls, medium hardwood floors, a single front door, a dark wood front door and brown floor.
Inspiration for a mid-sized transitional foyer in Nashville with grey walls, medium hardwood floors, a single front door, a dark wood front door and brown floor.
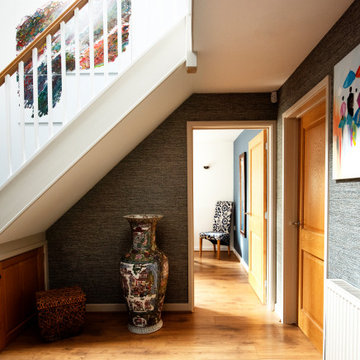
Inspiration for a mid-sized modern foyer in Other with blue walls, medium hardwood floors, a single front door, a medium wood front door and brown floor.
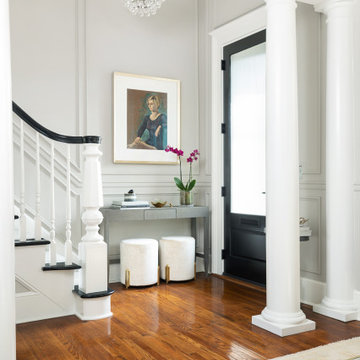
This is an example of a transitional foyer in Louisville with grey walls, medium hardwood floors, a single front door, a black front door, brown floor and panelled walls.
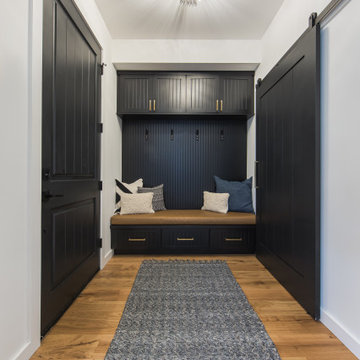
This mud room has a bold twist with black painted drawers, paneling, and cabinets over head. The wood tones and white walls help lighten up the space and create balance.
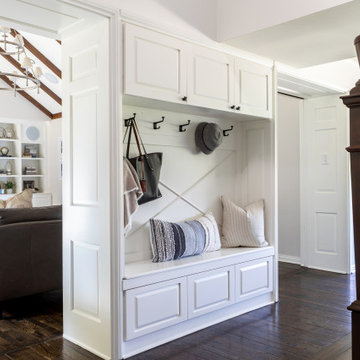
The entryway, living, and dining room in this Chevy Chase home were renovated with structural changes to accommodate a family of five. It features a bright palette, functional furniture, a built-in BBQ/grill, and statement lights.
Project designed by Courtney Thomas Design in La Cañada. Serving Pasadena, Glendale, Monrovia, San Marino, Sierra Madre, South Pasadena, and Altadena.
For more about Courtney Thomas Design, click here: https://www.courtneythomasdesign.com/
To learn more about this project, click here:
https://www.courtneythomasdesign.com/portfolio/home-renovation-la-canada/
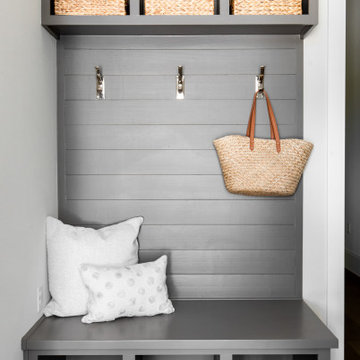
This is an example of a mid-sized transitional mudroom in Austin with white walls, medium hardwood floors and brown floor.
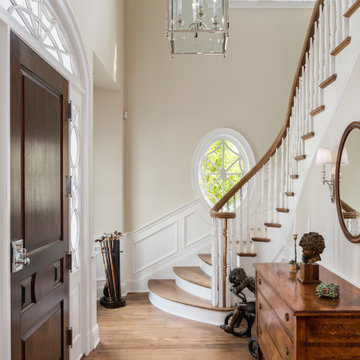
Traditional foyer in New York with beige walls, medium hardwood floors, a single front door, a dark wood front door and brown floor.
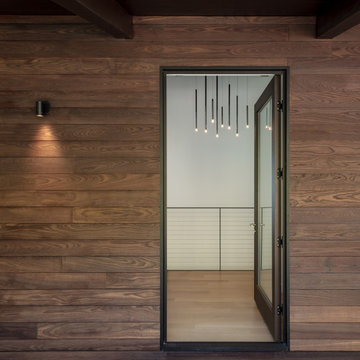
Front entry door and lights.
Inspiration for a mid-sized contemporary front door in San Francisco with brown walls, medium hardwood floors, a single front door, a dark wood front door and brown floor.
Inspiration for a mid-sized contemporary front door in San Francisco with brown walls, medium hardwood floors, a single front door, a dark wood front door and brown floor.
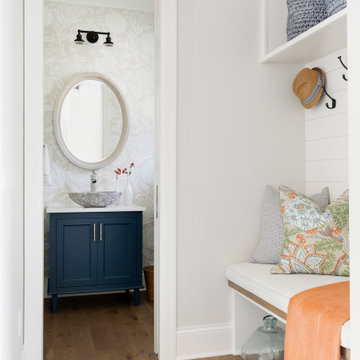
A modern Marvin front door welcomes you into this entry space complete with a bench and cubby to allow guests a place to rest and store their items before coming into the home. Just beyond is the Powder Bath with a refreshing wallpaper, blue cabinet and vessel sink.
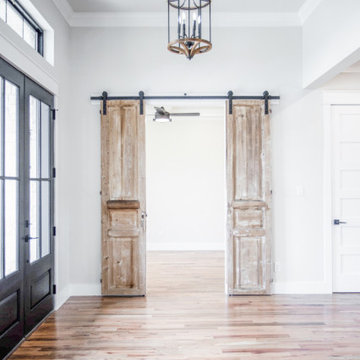
Inspiration for a large country foyer in Dallas with white walls, medium hardwood floors, a double front door, a glass front door and brown floor.
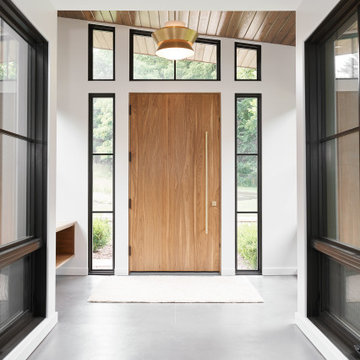
Photo of an expansive modern front door in Grand Rapids with concrete floors, a pivot front door, a light wood front door and grey floor.
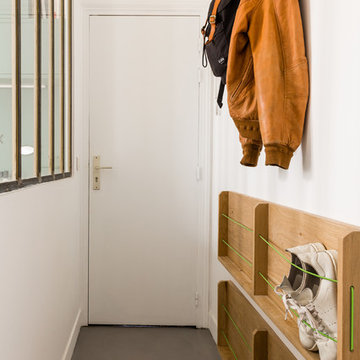
Entrée optimisée avec rangements chaussures sur-mesure
Design ideas for a small contemporary entry hall in Paris with white walls, concrete floors, a single front door, a white front door and grey floor.
Design ideas for a small contemporary entry hall in Paris with white walls, concrete floors, a single front door, a white front door and grey floor.
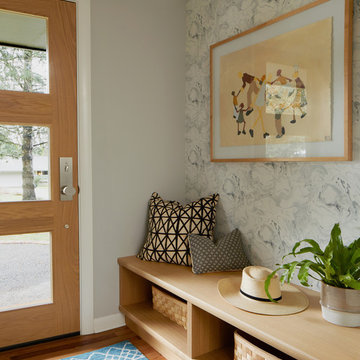
This 1950’s mid century ranch had good bones, but was not all that it could be - especially for a family of four. The entrance, bathrooms and mudroom lacked storage space and felt dark and dingy.
The main bathroom was transformed back to its original charm with modern updates by moving the tub underneath the window, adding in a double vanity and a built-in laundry hamper and shelves. Casework used satin nickel hardware, handmade tile, and a custom oak vanity with finger pulls instead of hardware to create a neutral, clean bathroom that is still inviting and relaxing.
The entry reflects this natural warmth with a custom built-in bench and subtle marbled wallpaper. The combined laundry, mudroom and boy's bath feature an extremely durable watery blue cement tile and more custom oak built-in pieces. Overall, this renovation created a more functional space with a neutral but warm palette and minimalistic details.
Interior Design: Casework
General Contractor: Raven Builders
Photography: George Barberis
Press: Rebecca Atwood, Rue Magazine
On the Blog: SW Ranch Master Bath Before & After
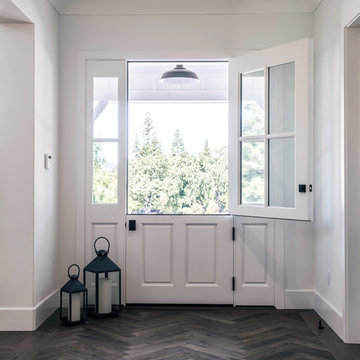
Great entry with herringbone floor and a white dutch door.
Inspiration for a mid-sized country foyer in San Francisco with white walls, medium hardwood floors, a dutch front door, a white front door and brown floor.
Inspiration for a mid-sized country foyer in San Francisco with white walls, medium hardwood floors, a dutch front door, a white front door and brown floor.
Entryway Design Ideas with Medium Hardwood Floors and Concrete Floors
3