Entryway Design Ideas with Medium Hardwood Floors and Concrete Floors
Refine by:
Budget
Sort by:Popular Today
161 - 180 of 29,846 photos
Item 1 of 3
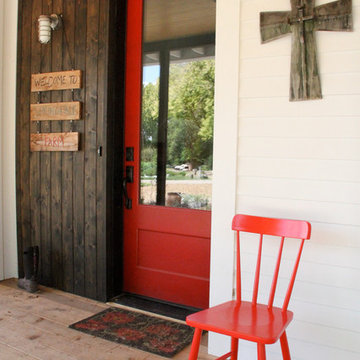
The Simpson 501 3/4 Lite door is painted tomato red and is set off by the ebony to the left and white shiplap of the exterior. Inviting red chair for taking off gardening gear.
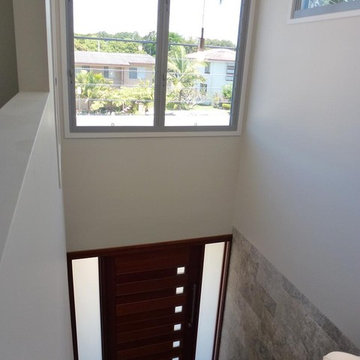
entry void from upstairs bed
Inspiration for a large contemporary foyer in Brisbane with medium hardwood floors, a pivot front door and a medium wood front door.
Inspiration for a large contemporary foyer in Brisbane with medium hardwood floors, a pivot front door and a medium wood front door.
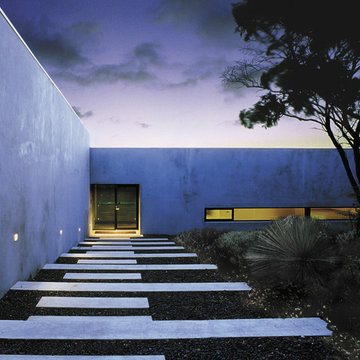
Photography by Ashley Jones-Evans
Photo of a large modern front door in Sydney with concrete floors and a single front door.
Photo of a large modern front door in Sydney with concrete floors and a single front door.
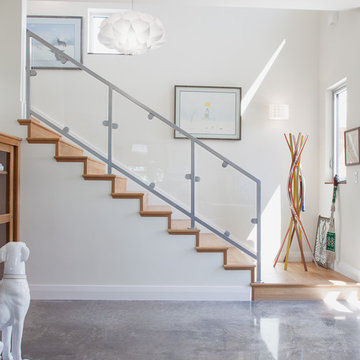
© Kailey J. Flynn
Inspiration for a contemporary entryway in Austin with concrete floors, grey floor and white walls.
Inspiration for a contemporary entryway in Austin with concrete floors, grey floor and white walls.
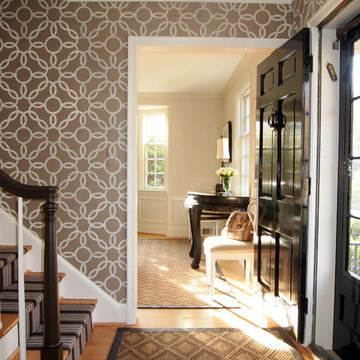
Absolutely love this wallpaper by Phillip Jeffries.
Thomas O'Brien light fixture.
Contractor Smart Homes Services
Traditional entryway in Baltimore with medium hardwood floors, a single front door and a black front door.
Traditional entryway in Baltimore with medium hardwood floors, a single front door and a black front door.
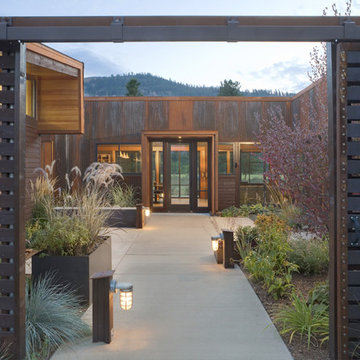
(c) steve keating photography
Wolf Creek View Cabin sits in a lightly treed meadow, surrounded by foothills and mountains in Eastern Washington. The 1,800 square foot home is designed as two interlocking “L’s”. A covered patio is located at the intersection of one “L,” offering a protected place to sit while enjoying sweeping views of the valley. A lighter screening “L” creates a courtyard that provides shelter from seasonal winds and an intimate space with privacy from neighboring houses.
The building mass is kept low in order to minimize the visual impact of the cabin on the valley floor. The roof line and walls extend into the landscape and abstract the mountain profiles beyond. Weathering steel siding blends with the natural vegetation and provides a low maintenance exterior.
We believe this project is successful in its peaceful integration with the landscape and offers an innovative solution in form and aesthetics for cabin architecture.
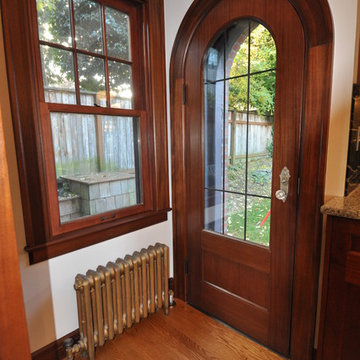
A remodel of the main floor of a Tudor-style brick home in Seattle. The original curved door was painted fir. The new door is mahogany, and custom-built to match the profile and the glass leading of the original.
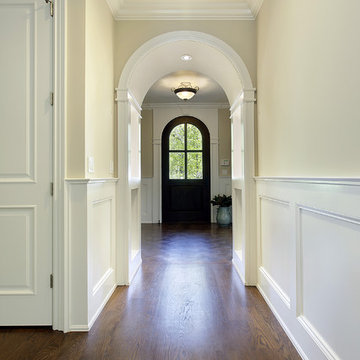
Foyer
Design ideas for a mid-sized traditional entry hall in Chicago with beige walls, a single front door, medium hardwood floors and a dark wood front door.
Design ideas for a mid-sized traditional entry hall in Chicago with beige walls, a single front door, medium hardwood floors and a dark wood front door.
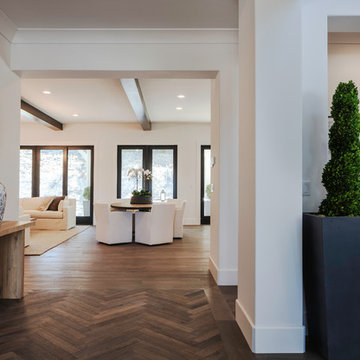
Great entry with herringbone floor and opening to dining room and great room.
Inspiration for a mid-sized country foyer in San Francisco with white walls, medium hardwood floors and brown floor.
Inspiration for a mid-sized country foyer in San Francisco with white walls, medium hardwood floors and brown floor.

Detail shot of the completed styling of a foyer console table complete with black mirror, white table lamp, vases, books, table artwork and bowl in addition to the custom white paneling, chandelier, rug and medium wood floors in Charlotte, NC.
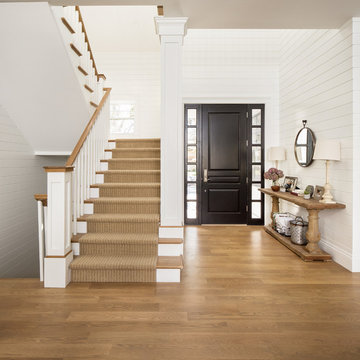
Design ideas for a country foyer in Salt Lake City with white walls, medium hardwood floors, a single front door, a black front door and brown floor.

Mudroom is an entry hall of the garage. The space also includes stacking washer & dryer.
Mid-sized country mudroom in Columbus with blue walls, medium hardwood floors, brown floor and planked wall panelling.
Mid-sized country mudroom in Columbus with blue walls, medium hardwood floors, brown floor and planked wall panelling.
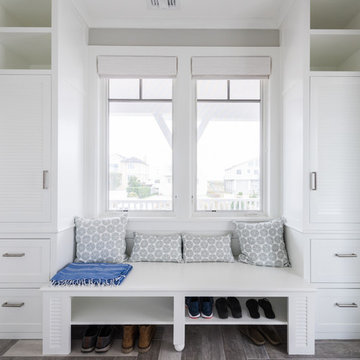
Photo by: Daniel Contelmo Jr.
Photo of a mid-sized beach style mudroom in New York with grey walls, medium hardwood floors, a single front door and brown floor.
Photo of a mid-sized beach style mudroom in New York with grey walls, medium hardwood floors, a single front door and brown floor.
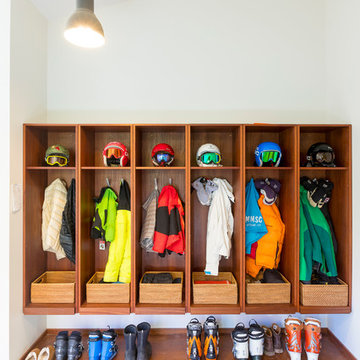
Large Mudroom with Mahogany Ski Lockers and stained concrete floors.
Photo Credit: Corey Hendrickson
Photo of an expansive country mudroom in Boston with concrete floors.
Photo of an expansive country mudroom in Boston with concrete floors.
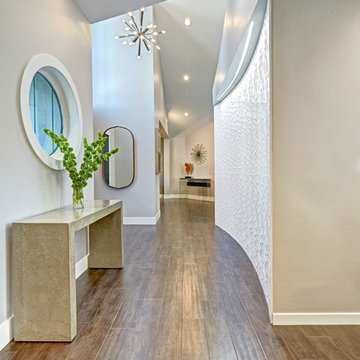
This home remodel is a celebration of curves and light. Starting from humble beginnings as a basic builder ranch style house, the design challenge was maximizing natural light throughout and providing the unique contemporary style the client’s craved.
The Entry offers a spectacular first impression and sets the tone with a large skylight and an illuminated curved wall covered in a wavy pattern Porcelanosa tile.
The chic entertaining kitchen was designed to celebrate a public lifestyle and plenty of entertaining. Celebrating height with a robust amount of interior architectural details, this dynamic kitchen still gives one that cozy feeling of home sweet home. The large “L” shaped island accommodates 7 for seating. Large pendants over the kitchen table and sink provide additional task lighting and whimsy. The Dekton “puzzle” countertop connection was designed to aid the transition between the two color countertops and is one of the homeowner’s favorite details. The built-in bistro table provides additional seating and flows easily into the Living Room.
A curved wall in the Living Room showcases a contemporary linear fireplace and tv which is tucked away in a niche. Placing the fireplace and furniture arrangement at an angle allowed for more natural walkway areas that communicated with the exterior doors and the kitchen working areas.
The dining room’s open plan is perfect for small groups and expands easily for larger events. Raising the ceiling created visual interest and bringing the pop of teal from the Kitchen cabinets ties the space together. A built-in buffet provides ample storage and display.
The Sitting Room (also called the Piano room for its previous life as such) is adjacent to the Kitchen and allows for easy conversation between chef and guests. It captures the homeowner’s chic sense of style and joie de vivre.
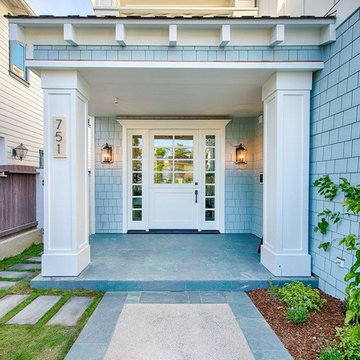
The expertly matched blue exterior of this home complements the cool tones of the stone porch and gives visitors a warm greeting. We partnered with Jennifer Allison Design on this project. Her design firm contacted us to paint the entire house - inside and out. Images are used with permission. You can contact her at (310) 488-0331 for more information.
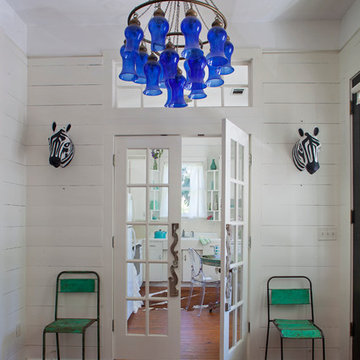
richard leo johnson/atlantic archives
This is an example of an eclectic vestibule in Atlanta with white walls and medium hardwood floors.
This is an example of an eclectic vestibule in Atlanta with white walls and medium hardwood floors.
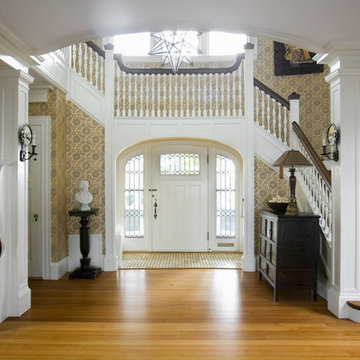
Renovated to accommodate a family of eight, this oceanfront home proudly overlooks the gateway to Marblehead Neck. This renovation preserves and highlights the character and charm of the existing circa 1900 gambrel while providing comfortable living for this large family. The finished product is a unique combination of fresh traditional, as exemplified by the contrast of the pool house interior and exterior.
Photo Credit: Eric Roth

The Balanced House was initially designed to investigate simple modular architecture which responded to the ruggedness of its Australian landscape setting.
This dictated elevating the house above natural ground through the construction of a precast concrete base to accentuate the rise and fall of the landscape. The concrete base is then complimented with the sharp lines of Linelong metal cladding and provides a deliberate contrast to the soft landscapes that surround the property.

Large traditional front door in Columbus with white walls, medium hardwood floors, a single front door, a white front door, white floor, recessed and panelled walls.
Entryway Design Ideas with Medium Hardwood Floors and Concrete Floors
9