Entryway Design Ideas with Medium Hardwood Floors and Concrete Floors
Refine by:
Budget
Sort by:Popular Today
81 - 100 of 29,846 photos
Item 1 of 3
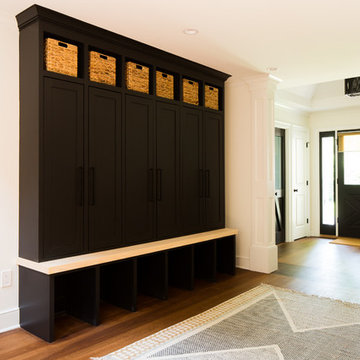
This mudroom opens directly to the custom front door, encased in an opening with custom molding hand built. The mudroom features six enclosed lockers for storage and has additional open storage on both the top and bottom. This room was completed using an area rug to add texture.
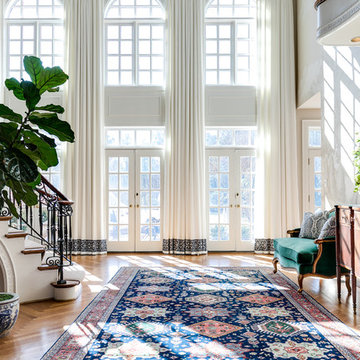
Photo of a traditional foyer in Richmond with medium hardwood floors, a double front door and a glass front door.
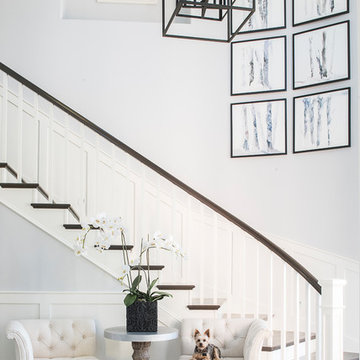
Design by 27 Diamonds Interior Design
Design ideas for a mid-sized transitional foyer in Orange County with grey walls, medium hardwood floors and brown floor.
Design ideas for a mid-sized transitional foyer in Orange County with grey walls, medium hardwood floors and brown floor.
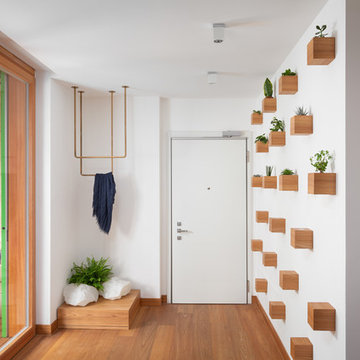
Design ideas for a contemporary front door in Other with white walls, medium hardwood floors, a single front door and a white front door.
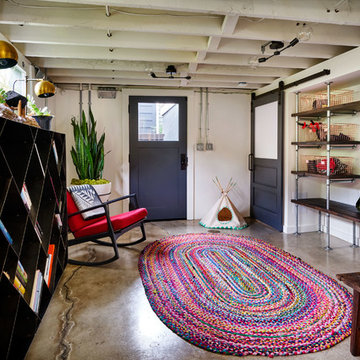
The back exterior stairwell leads you to the remodeled basement mudroom. - photos by Blackstone Edge
Photo of an industrial entryway in Portland with white walls, concrete floors and grey floor.
Photo of an industrial entryway in Portland with white walls, concrete floors and grey floor.
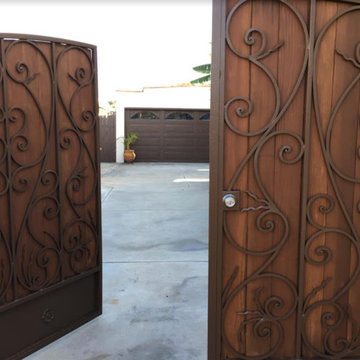
Photo of a mid-sized mediterranean front door in Los Angeles with a double front door, white walls, concrete floors, a black front door and grey floor.
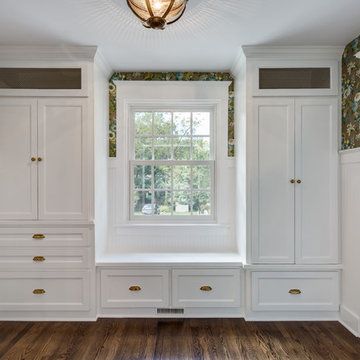
Photo of a mid-sized transitional mudroom in DC Metro with brown walls, medium hardwood floors, a single front door, a white front door and brown floor.
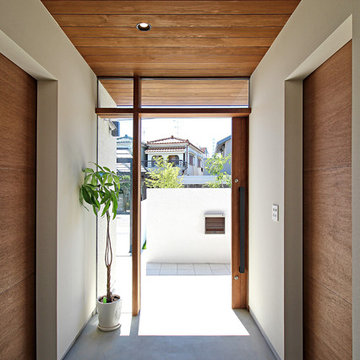
This is an example of a modern entry hall in Other with white walls, concrete floors, a sliding front door, a medium wood front door and grey floor.
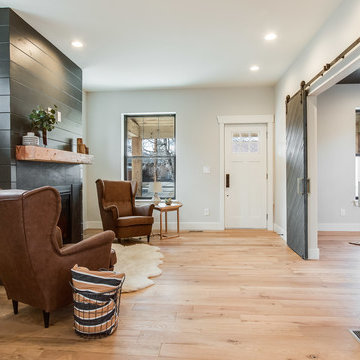
This is an example of a mid-sized country foyer in Denver with grey walls, medium hardwood floors, a single front door, a white front door and beige floor.
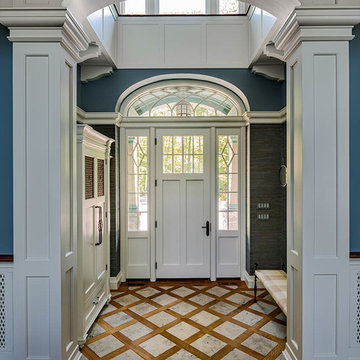
Design ideas for a traditional foyer in Boston with blue walls, medium hardwood floors, a single front door, a white front door and brown floor.
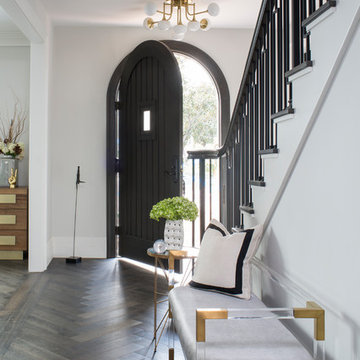
Meghan Bob Photography
Photo of a mid-sized transitional foyer in Los Angeles with grey walls, medium hardwood floors, a single front door, a brown front door and brown floor.
Photo of a mid-sized transitional foyer in Los Angeles with grey walls, medium hardwood floors, a single front door, a brown front door and brown floor.
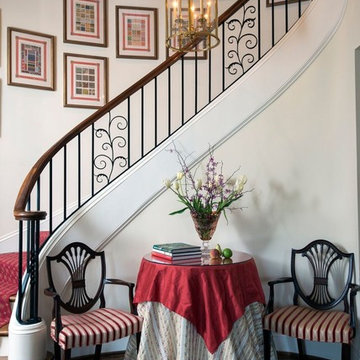
Design by Lillias Johnston / Photography by Patrick Sheehan
Inspiration for a traditional foyer in Nashville with white walls, medium hardwood floors, a double front door and brown floor.
Inspiration for a traditional foyer in Nashville with white walls, medium hardwood floors, a double front door and brown floor.
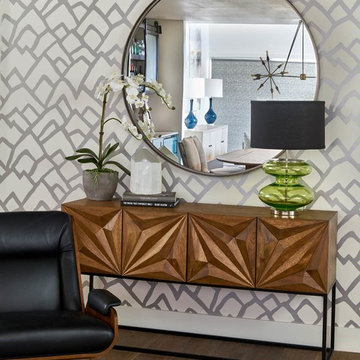
The entryway to this space is fun and fresh. Set your keys down, take your shoes off and escape into this slope side ski condo with enough personality to keep the whole family entertained.
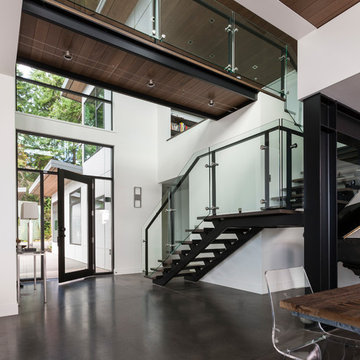
John Granen
Photo of a contemporary foyer in Seattle with white walls, a single front door, a black front door, concrete floors and grey floor.
Photo of a contemporary foyer in Seattle with white walls, a single front door, a black front door, concrete floors and grey floor.
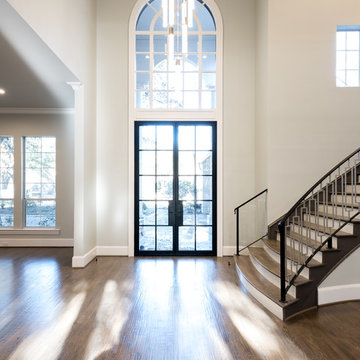
Michael Hunter Photography
Design ideas for a large transitional front door in Dallas with beige walls, medium hardwood floors, a double front door, a black front door and brown floor.
Design ideas for a large transitional front door in Dallas with beige walls, medium hardwood floors, a double front door, a black front door and brown floor.
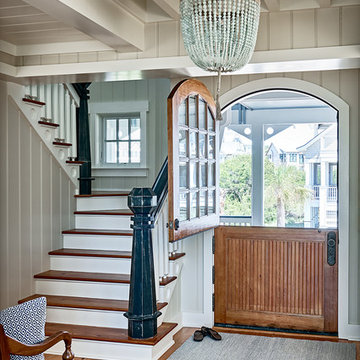
Dustin Peck Photography
Beach style foyer in Raleigh with beige walls, medium hardwood floors, a dutch front door and a medium wood front door.
Beach style foyer in Raleigh with beige walls, medium hardwood floors, a dutch front door and a medium wood front door.
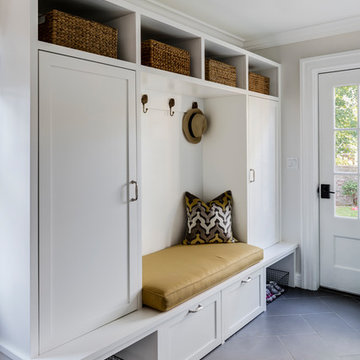
TEAM
Architect: LDa Architecture & Interiors
Interior Designer: Kennerknecht Design Group
Builder: Aedi Construction
Photographer: Greg Premru Photography
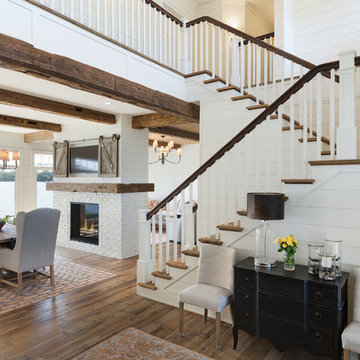
The Entire Main Level, Stairwell and Upper Level Hall are wrapped in Shiplap, Painted in Benjamin Moore White Dove. The Flooring, Beams, Mantel and Fireplace TV Doors are all reclaimed barnwood. The inset floor in the dining room is brick veneer. The Fireplace is brick on all sides. The lighting is by Visual Comfort. Photo by Spacecrafting
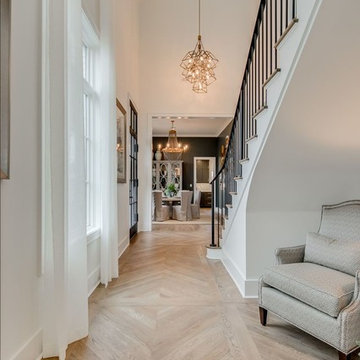
Inspiration for a mid-sized traditional entry hall in Other with white walls, medium hardwood floors, a single front door, a glass front door and brown floor.
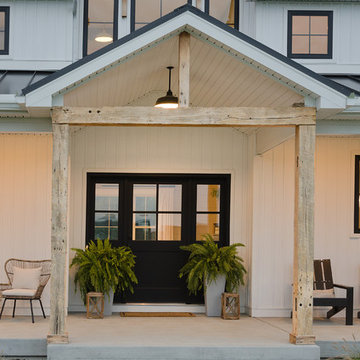
Photo by Ethington
Design ideas for a mid-sized country front door in Other with a black front door, white walls, concrete floors, a single front door and grey floor.
Design ideas for a mid-sized country front door in Other with a black front door, white walls, concrete floors, a single front door and grey floor.
Entryway Design Ideas with Medium Hardwood Floors and Concrete Floors
5