Entryway Design Ideas with Medium Hardwood Floors and Travertine Floors
Refine by:
Budget
Sort by:Popular Today
21 - 40 of 24,920 photos
Item 1 of 3

Design ideas for a large country foyer in Houston with white walls, medium hardwood floors, a double front door, a dark wood front door, brown floor and wood walls.

We offer a wide variety of coffered ceilings, custom made in different styles and finishes to fit any space and taste.
For more projects visit our website wlkitchenandhome.com
.
.
.
#cofferedceiling #customceiling #ceilingdesign #classicaldesign #traditionalhome #crown #finishcarpentry #finishcarpenter #exposedbeams #woodwork #carvedceiling #paneling #custombuilt #custombuilder #kitchenceiling #library #custombar #barceiling #livingroomideas #interiordesigner #newjerseydesigner #millwork #carpentry #whiteceiling #whitewoodwork #carved #carving #ornament #librarydecor #architectural_ornamentation
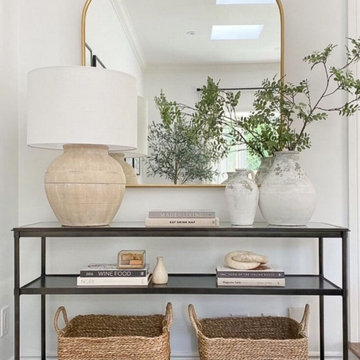
Photo of a small foyer in Dallas with white walls, medium hardwood floors, a black front door and brown floor.

The walk-through mudroom entrance from the garage to the kitchen is both stylish and functional. We created several drop zones for life's accessories.
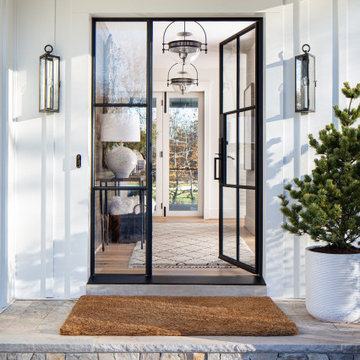
Entrance and Covered Porch
Inspiration for a mid-sized country front door in Richmond with white walls, medium hardwood floors, a single front door, a glass front door and beige floor.
Inspiration for a mid-sized country front door in Richmond with white walls, medium hardwood floors, a single front door, a glass front door and beige floor.
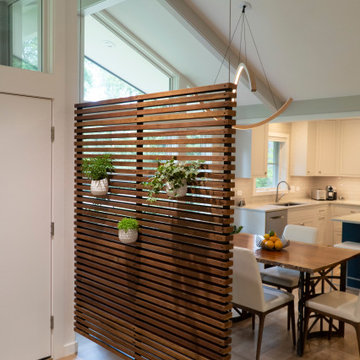
The entry is visually separated from the dining room by a suspended ipe screen wall.
Photo of a small midcentury front door in Chicago with white walls, medium hardwood floors, a single front door, a white front door, brown floor and exposed beam.
Photo of a small midcentury front door in Chicago with white walls, medium hardwood floors, a single front door, a white front door, brown floor and exposed beam.
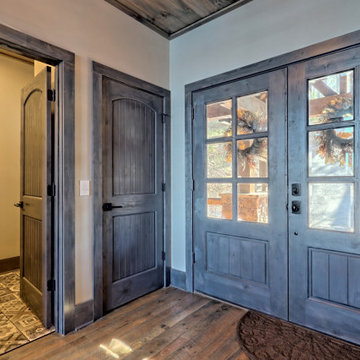
This gorgeous lake home sits right on the water's edge. It features a harmonious blend of rustic and and modern elements, including a rough-sawn pine floor, gray stained cabinetry, and accents of shiplap and tongue and groove throughout.
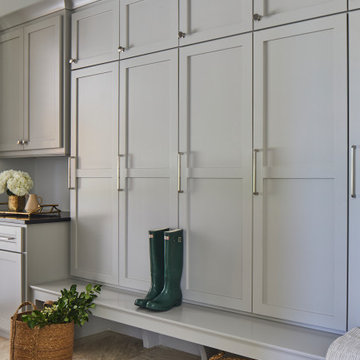
Our Ridgewood Estate project is a new build custom home located on acreage with a lake. It is filled with luxurious materials and family friendly details.
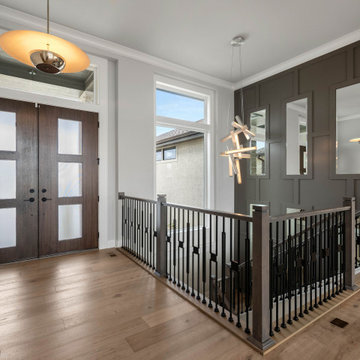
Photo of a transitional foyer in Kansas City with grey walls, medium hardwood floors, a double front door, a dark wood front door, brown floor and panelled walls.
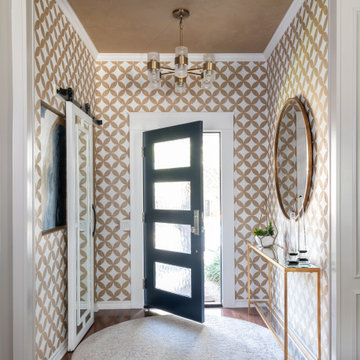
Inspiration for a small front door in Dallas with yellow walls, medium hardwood floors, a single front door, a blue front door and brown floor.
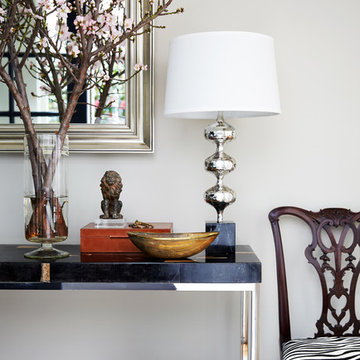
Design ideas for a transitional entry hall in San Francisco with grey walls, medium hardwood floors, a white front door and brown floor.
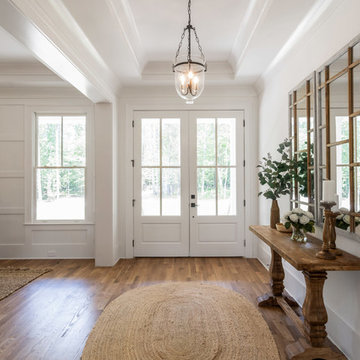
This is an example of a country front door in Atlanta with white walls, medium hardwood floors, a double front door, a glass front door and brown floor.
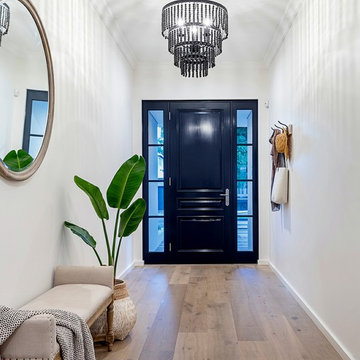
This lovely Watkins entrance door is constructed from solid timber and has been painted black to create an impressive entry statement.
Builder: @distinctivehomeswa
Entry door set by Cedar West
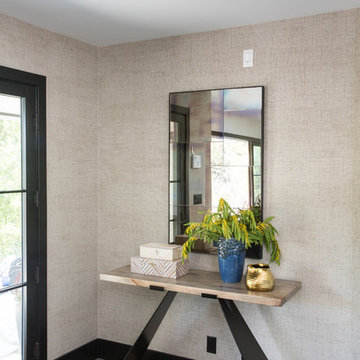
The entry to the home has walls covered in a light gray grasscloth with black trim. The modern table is made from wood and metal and a contemporary mirror hangs above it. The lighting fixture is brass with Edison bulbs for added character.
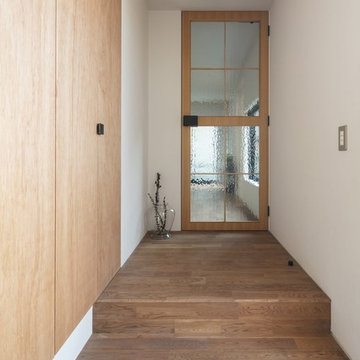
Photo by Yohei Sasakura
This is an example of a mid-sized asian entry hall in Osaka with white walls, medium hardwood floors, a single front door, a medium wood front door and brown floor.
This is an example of a mid-sized asian entry hall in Osaka with white walls, medium hardwood floors, a single front door, a medium wood front door and brown floor.
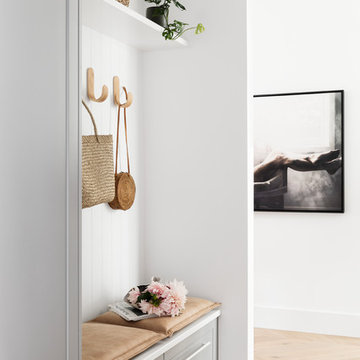
Mudroom
Photo Credit: Martina Gemmola
Styling: Bea + Co and Bask Interiors
Builder: Hart Builders
This is an example of a contemporary mudroom in Melbourne with white walls, medium hardwood floors and brown floor.
This is an example of a contemporary mudroom in Melbourne with white walls, medium hardwood floors and brown floor.
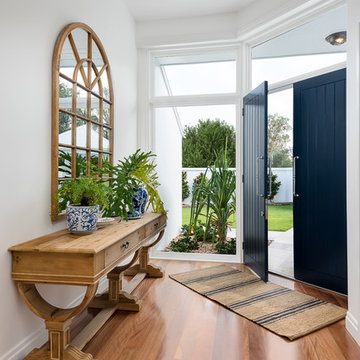
Photo by ShotGlass Photography
Large beach style foyer in Gold Coast - Tweed with white walls, medium hardwood floors, a double front door and a blue front door.
Large beach style foyer in Gold Coast - Tweed with white walls, medium hardwood floors, a double front door and a blue front door.
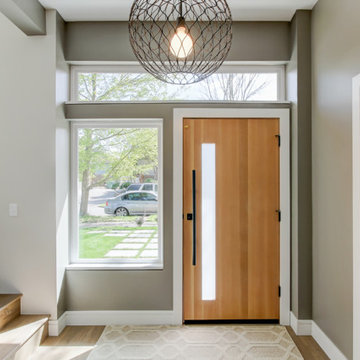
Photo by Travis Peterson.
This is an example of a mid-sized contemporary front door in Seattle with a single front door, a light wood front door, grey walls, medium hardwood floors and brown floor.
This is an example of a mid-sized contemporary front door in Seattle with a single front door, a light wood front door, grey walls, medium hardwood floors and brown floor.
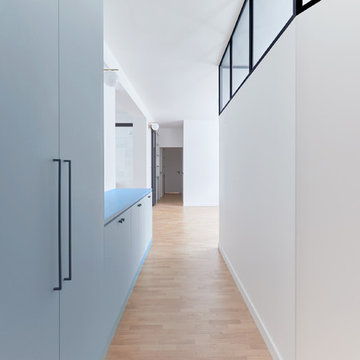
Anaïs Nieto
Mid-sized contemporary foyer in Paris with blue walls and medium hardwood floors.
Mid-sized contemporary foyer in Paris with blue walls and medium hardwood floors.
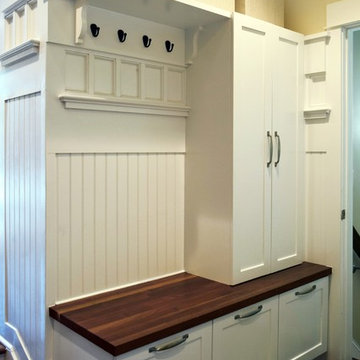
Princeton, NJ. Large Mudroom. Custom cabinetry, shelving and plenty of hooks for hanging coats, hats & keys! Bench seating with drawer storage underneath.
Entryway Design Ideas with Medium Hardwood Floors and Travertine Floors
2