Entryway Design Ideas with Metallic Walls and a Single Front Door
Refine by:
Budget
Sort by:Popular Today
41 - 60 of 165 photos
Item 1 of 3
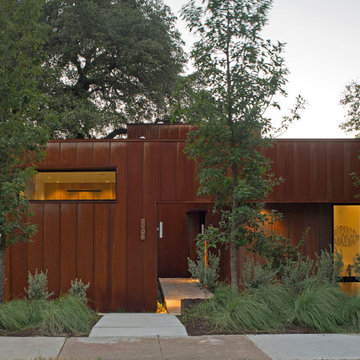
Court / Corten House is clad in Corten Steel - an alloy that develops a protective layer of rust that simultaneously protects the house over years of weathering, but also gives a textured facade that changes and grows with time. This material expression is softened with layered native grasses and trees that surround the site, and lead to a central courtyard that allows a sheltered entrance into the home.
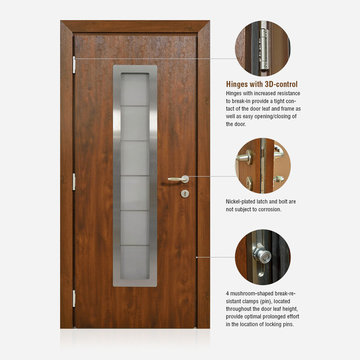
The longevity of the main trimming in direct sunlight conditions and precipitation exposure is ensured. Discoloration, the film swelling and other deformations of door leaf and coatings are ruled out.
North 1.1 door is:
- "Thermal-break" of door leaf and frame patented technology;
- Two door seal contours;
- High leak tightness of the door, which provides protection from odors and draft;
- Heat insulation material inside the door leaf;
- Area of locks and hinges, that is reinforced by LVL (laminated veneer lumber);
- Non-freezing aluminum threshold with thermo-insert, that protects against freezing.
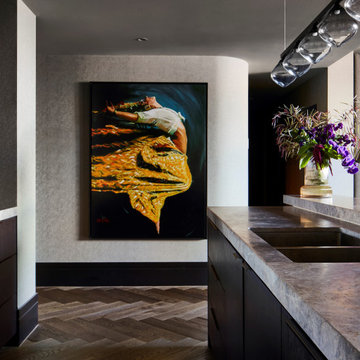
Photo of a mid-sized contemporary foyer in Melbourne with metallic walls, medium hardwood floors, a single front door, a medium wood front door, brown floor and wallpaper.
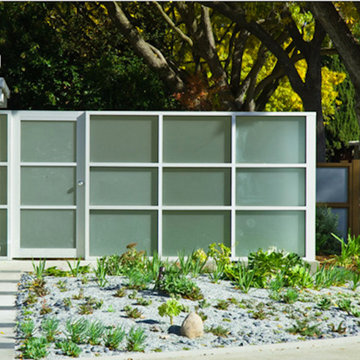
Design ideas for a mid-sized midcentury front door in San Francisco with metallic walls, concrete floors, a single front door and a glass front door.
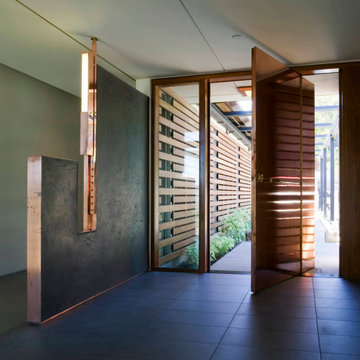
Located on a beach on the San Francisco Bay, the house is conceived as a pin-wheel composition of 4 pavilions around an interior courtyard. In order to minimize the visual impact, the 900 sq mt building develops on one floor gradually stepping down towards the beach. The environmental oriented design includes strategies for natural ventilation, passive solar energy and 100% electrical energy autonomy supported by an array of 110 sq. mt of photovoltaic cells mounted on the roof and on solar glass canopies. Glass sliding doors and windows, wood slats ventilated walls and copper roofing constitute the exterior skin of the building.
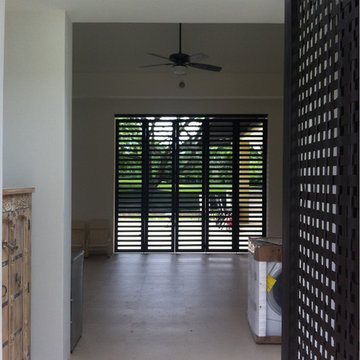
Proyecto de construcción de casa campestre en el conjunto Mesa de Yeguas localizado en el municipio de Anapoima, Cundinamarca, realizado en el año 2013 con una duración de 13 meses.
Entre las actividades realizadas se encuentra: planos y diseño, licencia de construcción, localización y topografía, replanteo, adecuación del terreno, obras de urbanismo, cimentación, estructura, instalaciones hidráulicas, instalaciones sanitarias, redes eléctricas, redes de voz y datos, construcción de muros, enchapes, cocina, closets, baños, ventanería, carpintería en madera, instalación de pérgolas, construcción de escalera, construcción de tanques, adecuación cuarto de máquinas, construcción de piscina, construcción de jacuzzi y sauna, impermeabilización, instalación de teja, pintura, construcción de parqueaderos, muebles en mampostería, construcción de BBQ y obras de paisajismo.
Para más información visite nuestra pagina de Internet www.diarcoconstrucciones.com
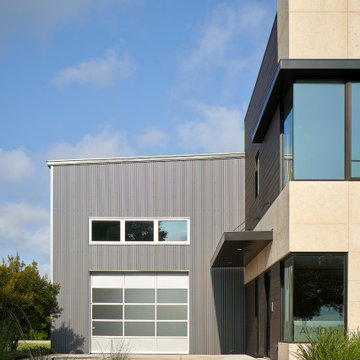
This is the Office Entry and Hangar access to the front of the site.
This is an example of an expansive modern front door in Houston with metallic walls, concrete floors, a single front door, a black front door and beige floor.
This is an example of an expansive modern front door in Houston with metallic walls, concrete floors, a single front door, a black front door and beige floor.
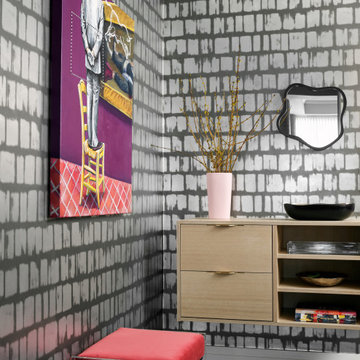
Photo of a small modern foyer in Toronto with metallic walls, marble floors, a single front door, a medium wood front door, blue floor, coffered and wallpaper.
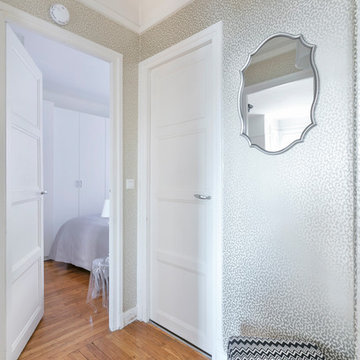
Cette entrée fait office de couloir car elle dessert les 3 pièces de l'appartement ainsi que la salle de bain et la cuisine.
Dès l'entrée, l'ambiance chic et fantaisiste est affirmée grâce à ce papier peint au motif léopard revisité, dans des tons dorés-argentés, assez discret et très lumineux. Un miroir à l'encadrement argenté a été ajouté pour la touche pratique. Et un pouf carré Missoni au célèbre motif ZigZag vient relever l'ensemble par son contraste noir et blanc.
Crédit photo : Stéphane Durieu
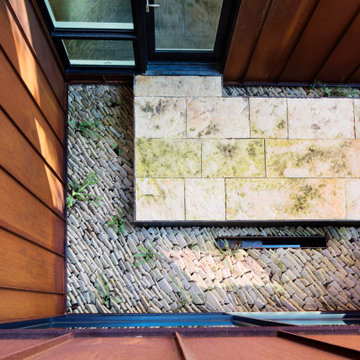
A carefully arranged stone landscape allows for drainage, the growth of hardy ferns. Some is retained in a small basin to further the tranquil nature of the Entry Court.
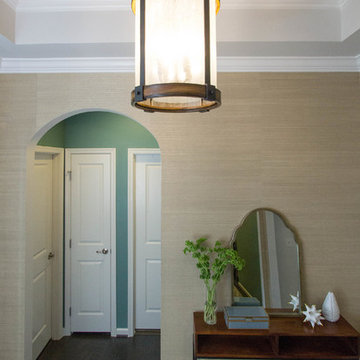
These clients hired us to add warmth and personality to their builder home. The fell in love with the layout and main level master bedroom, but found the home lacked personality and style. They hired us, with the caveat that they knew what they didn't like, but weren't sure exactly what they wanted. They were challenged by the narrow layout for the family room. They wanted to ensure that the fireplace remained the focal point of the space, while giving them a comfortable space for TV watching. They wanted an eating area that expanded for holiday entertaining. They were also challenged by the fact that they own two large dogs who are like their children.
The entry is very important. It's the first space guests see. This one is subtly dramatic and very elegant. We added a grasscloth wallpaper on the walls and painted the tray ceiling a navy blue. The hallway to the guest room was painted a contrasting glue green. A rustic, woven rugs adds to the texture. A simple console is simply accessorized.
Our first challenge was to tackle the layout. The family room space was extremely narrow. We custom designed a sectional that defined the family room space, separating it from the kitchen and eating area. A large area rug further defined the space. The large great room lacked personality and the fireplace stone seemed to get lost. To combat this, we added white washed wood planks to the entire vaulted ceiling, adding texture and creating drama. We kept the walls a soft white to ensure the ceiling and fireplace really stand out. To help offset the ceiling, we added drama with beautiful, rustic, over-sized lighting fixtures. An expandable dining table is as comfortable for two as it is for ten. Pet-friendly fabrics and finishes were used throughout the design. Rustic accessories create a rustic, finished look.
Liz Ernest Photography
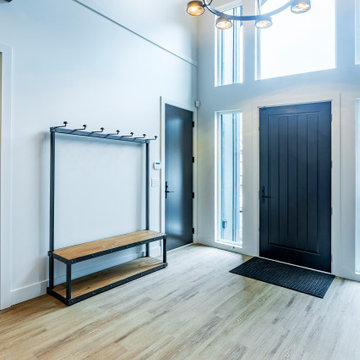
Industrial and loft feel coat rack in the entry has lots of room for ski jackets.Black door to the garage matches the black entry door.
Photo by Brice Ferre
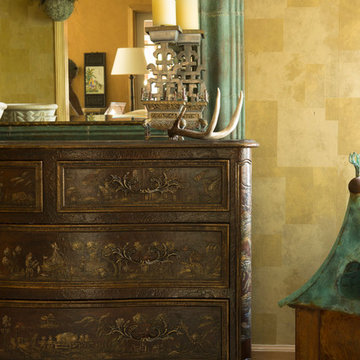
Eclectic foyer in a ranch foyer , Each piece is one of a kind.
Close up composition show layering of accessories and furnishings. Contrast in chinoiserie chest,. bronze verde sculpture, and over scaled mirrror
lisa sciasa
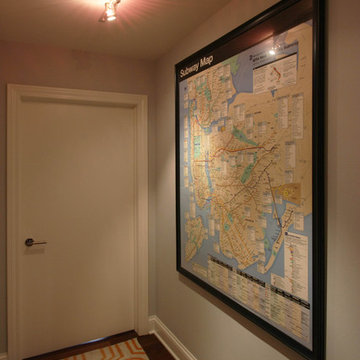
Hallway
Small contemporary entry hall in Chicago with metallic walls, medium hardwood floors, a single front door and a white front door.
Small contemporary entry hall in Chicago with metallic walls, medium hardwood floors, a single front door and a white front door.
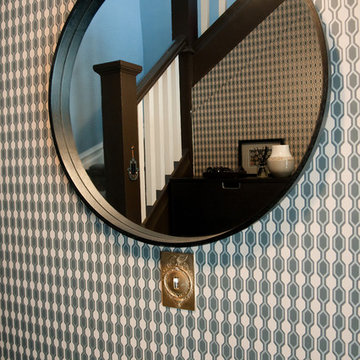
Photo by Adza
This is an example of a small modern front door in San Francisco with metallic walls, ceramic floors, a single front door and a black front door.
This is an example of a small modern front door in San Francisco with metallic walls, ceramic floors, a single front door and a black front door.
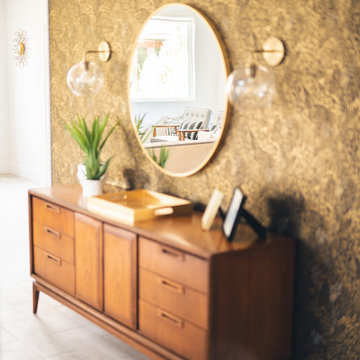
beautiful light filled entry with an heirloom credenza
Design ideas for a mid-sized midcentury foyer in Phoenix with metallic walls, porcelain floors, a single front door, a black front door, grey floor and wallpaper.
Design ideas for a mid-sized midcentury foyer in Phoenix with metallic walls, porcelain floors, a single front door, a black front door, grey floor and wallpaper.
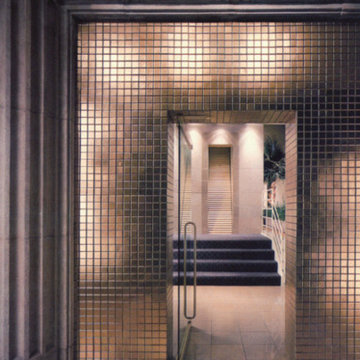
Inspiration for a large asian front door in Los Angeles with metallic walls, a single front door and a glass front door.
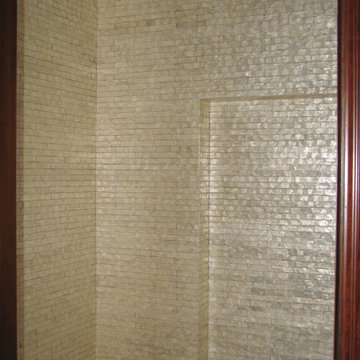
Hester Painting & Decorating completed this small entry room with wallpaper mother of pearl tiles.
Design ideas for a small modern entryway in Chicago with metallic walls, a single front door and a white front door.
Design ideas for a small modern entryway in Chicago with metallic walls, a single front door and a white front door.
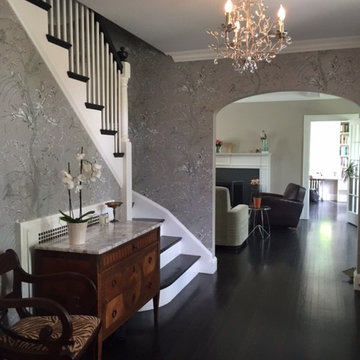
The Four Walls
Design ideas for a large traditional foyer in Boston with metallic walls, dark hardwood floors, a single front door and a black front door.
Design ideas for a large traditional foyer in Boston with metallic walls, dark hardwood floors, a single front door and a black front door.
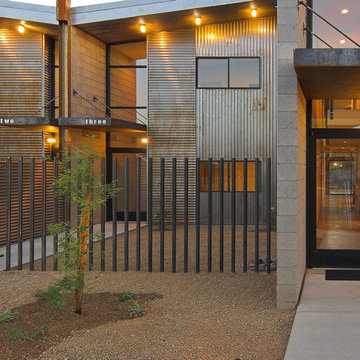
Liam Frederick
Mid-sized modern front door in Phoenix with metallic walls, concrete floors, a single front door and a black front door.
Mid-sized modern front door in Phoenix with metallic walls, concrete floors, a single front door and a black front door.
Entryway Design Ideas with Metallic Walls and a Single Front Door
3