Entryway Design Ideas with Multi-Coloured Floor
Refine by:
Budget
Sort by:Popular Today
1 - 20 of 3,276 photos
Item 1 of 2
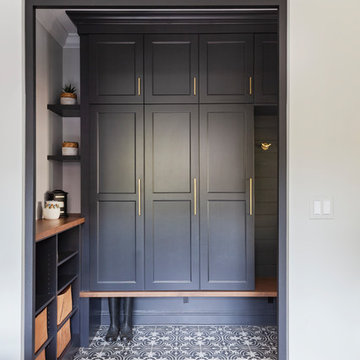
Free ebook, Creating the Ideal Kitchen. DOWNLOAD NOW
We went with a minimalist, clean, industrial look that feels light, bright and airy. The island is a dark charcoal with cool undertones that coordinates with the cabinetry and transom work in both the neighboring mudroom and breakfast area. White subway tile, quartz countertops, white enamel pendants and gold fixtures complete the update. The ends of the island are shiplap material that is also used on the fireplace in the next room.
In the new mudroom, we used a fun porcelain tile on the floor to get a pop of pattern, and walnut accents add some warmth. Each child has their own cubby, and there is a spot for shoes below a long bench. Open shelving with spots for baskets provides additional storage for the room.
Designed by: Susan Klimala, CKBD
Photography by: LOMA Studios
For more information on kitchen and bath design ideas go to: www.kitchenstudio-ge.com
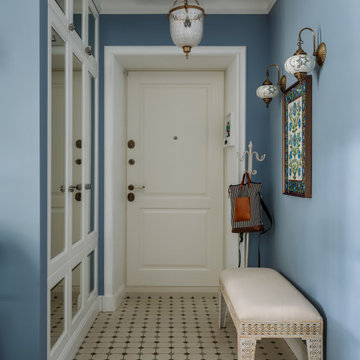
Photo of a transitional entryway in Moscow with a single front door, a white front door and multi-coloured floor.

This lovely Victorian house in Battersea was tired and dated before we opened it up and reconfigured the layout. We added a full width extension with Crittal doors to create an open plan kitchen/diner/play area for the family, and added a handsome deVOL shaker kitchen.
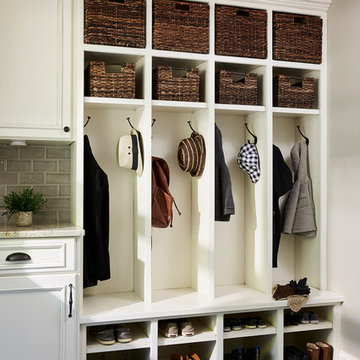
New mudroom to keep all things organized!
Traditional mudroom in Minneapolis with grey walls, vinyl floors and multi-coloured floor.
Traditional mudroom in Minneapolis with grey walls, vinyl floors and multi-coloured floor.
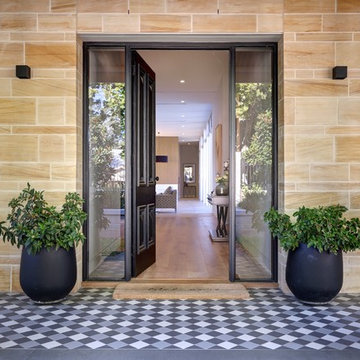
Arch Imagery
Photo of a contemporary front door in Adelaide with a single front door, a black front door and multi-coloured floor.
Photo of a contemporary front door in Adelaide with a single front door, a black front door and multi-coloured floor.
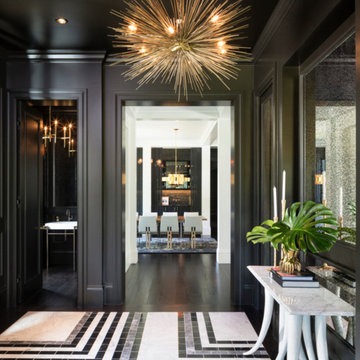
Inspiration for a contemporary entry hall in Minneapolis with grey walls and multi-coloured floor.
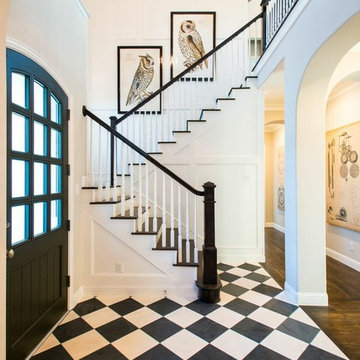
This is an example of a traditional entryway in Dallas with white walls, a single front door, a black front door and multi-coloured floor.
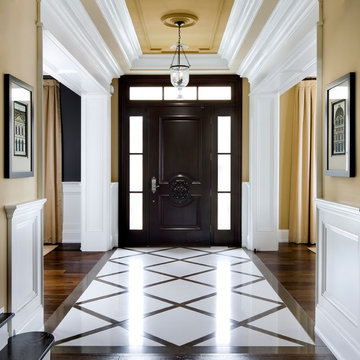
Jane Lockhart contrasts the chunky white moulding with Benjamin Moore Shaker Beige on walls and ceilings. Brandon Barré courtesy Kylemore Communities
Traditional entryway in Toronto with beige walls and multi-coloured floor.
Traditional entryway in Toronto with beige walls and multi-coloured floor.
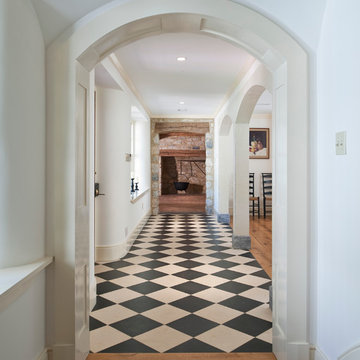
Photo by Angle Eye Photography.
Inspiration for a country foyer in Philadelphia with white walls, a single front door and multi-coloured floor.
Inspiration for a country foyer in Philadelphia with white walls, a single front door and multi-coloured floor.
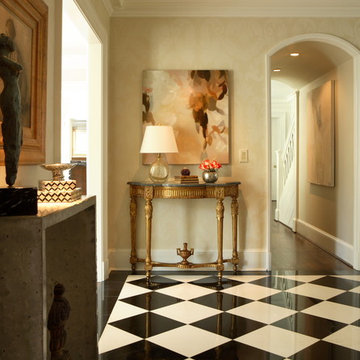
light oatmeal colored walls in a custom, hand plastered large scaled damask softens strong but classic black and white marble floors, contemporary and organic artwork hang above a gilded Louis XVI console with slate colored marble top, venetian lamps add touch of warmth with gold flecks in glass, venetian lamps from Baker Furniture are an updated style and give freshness to space, cool gray colored console table is made of concrete, console is a mixture of smooth texture on one side and very rough on the other so it can be used for an exterior look, beautiful painting above gray concrete console shows beautifully and works in harmony with sculpture also resting on top of concrete console, natural light flood this space in the entry creating a healthy, relaxed feeling, coral colored roses give nice punch of color to space, simple arrangements of furnishings keep a spacious feeling to entry, pair of black and white bone boxes on concrete console bring a little touch of floor to space. Chris Little photography

Country mudroom in Los Angeles with grey walls, brick floors, a dutch front door, a red front door, multi-coloured floor and planked wall panelling.
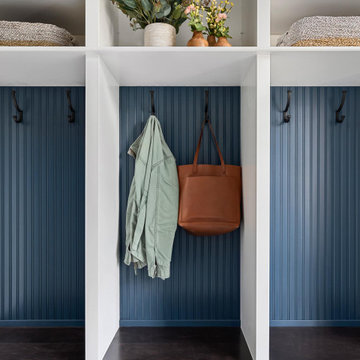
This transitional kitchen is inspired by French design. The once U-shaped kitchen layout has been turned into a single wall with an island. With updates to the laundry, mudroom, pantry, and dining.

Entering the single-story home, a custom double front door leads into a foyer with a 14’ tall, vaulted ceiling design imagined with stained planks and slats. The foyer floor design contrasts white dolomite slabs with the warm-toned wood floors that run throughout the rest of the home. Both the dolomite and engineered wood were selected for their durability, water resistance, and most importantly, ability to withstand the south Florida humidity. With many elements of the home leaning modern, like the white walls and high ceilings, mixing in warm wood tones ensures that the space still feels inviting and comfortable.
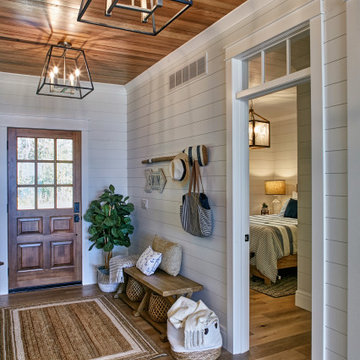
Mid-sized beach style foyer in Other with white walls, light hardwood floors, a single front door, a brown front door and multi-coloured floor.
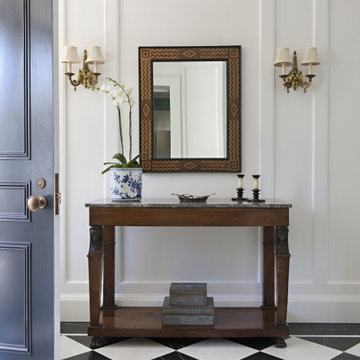
Photo of a mid-sized traditional entry hall in Los Angeles with white walls, a single front door, a black front door and multi-coloured floor.
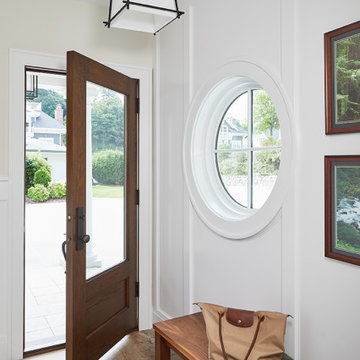
Informal Foyer
Inspiration for a mid-sized transitional entry hall in Grand Rapids with white walls, a single front door, a medium wood front door, multi-coloured floor, slate floors and wood walls.
Inspiration for a mid-sized transitional entry hall in Grand Rapids with white walls, a single front door, a medium wood front door, multi-coloured floor, slate floors and wood walls.
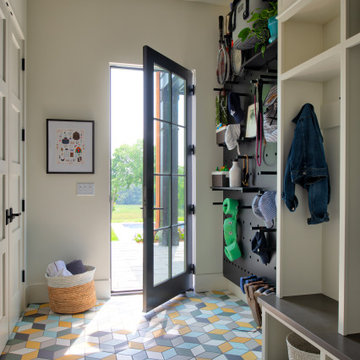
Mid-sized transitional mudroom in Minneapolis with beige walls, a single front door, a black front door and multi-coloured floor.
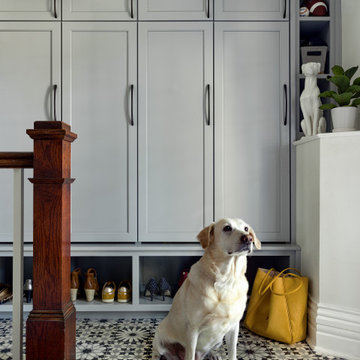
Built-in lockers for coat and shoe storage is perfect for this family of five. Patterned concrete tiles will perform well and add some fun to this mudroom.
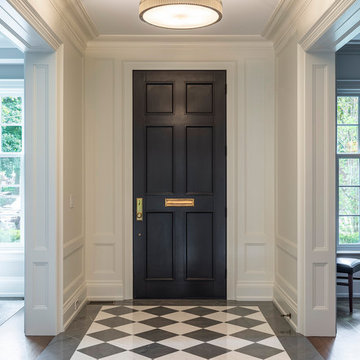
Photo of a traditional entry hall in Toronto with white walls, a single front door, a black front door and multi-coloured floor.
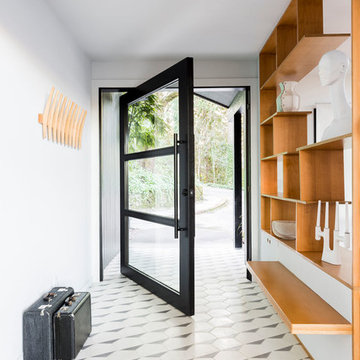
The architecture of this mid-century ranch in Portland’s West Hills oozes modernism’s core values. We wanted to focus on areas of the home that didn’t maximize the architectural beauty. The Client—a family of three, with Lucy the Great Dane, wanted to improve what was existing and update the kitchen and Jack and Jill Bathrooms, add some cool storage solutions and generally revamp the house.
We totally reimagined the entry to provide a “wow” moment for all to enjoy whilst entering the property. A giant pivot door was used to replace the dated solid wood door and side light.
We designed and built new open cabinetry in the kitchen allowing for more light in what was a dark spot. The kitchen got a makeover by reconfiguring the key elements and new concrete flooring, new stove, hood, bar, counter top, and a new lighting plan.
Our work on the Humphrey House was featured in Dwell Magazine.
Entryway Design Ideas with Multi-Coloured Floor
1