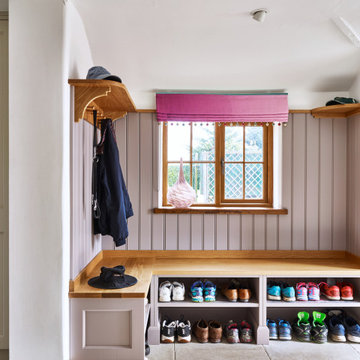Entryway Design Ideas with Planked Wall Panelling and Panelled Walls
Refine by:
Budget
Sort by:Popular Today
81 - 100 of 2,065 photos
Item 1 of 3
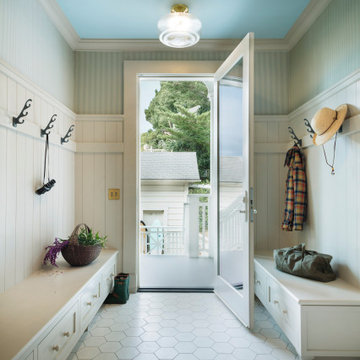
Photo of a beach style entryway in Other with green walls, a single front door, a glass front door, white floor, planked wall panelling, decorative wall panelling and wallpaper.
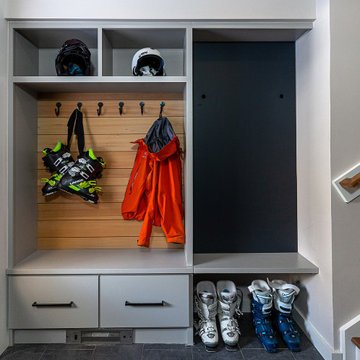
An entry to hang the wet ski clothes is a requirement in the mountains of Vermont. Cubbies for helmets, hooks for coats on a hemlock channel rustic back drop and drawers for gloves and hats. The electrical panel is hidden behind a black board.... Went skiing, be back later.

Laguna Oak Hardwood – The Alta Vista Hardwood Flooring Collection is a return to vintage European Design. These beautiful classic and refined floors are crafted out of French White Oak, a premier hardwood species that has been used for everything from flooring to shipbuilding over the centuries due to its stability.
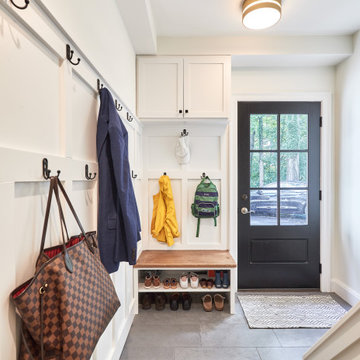
Small traditional mudroom in Cincinnati with white walls, porcelain floors, a single front door, a black front door, grey floor and panelled walls.
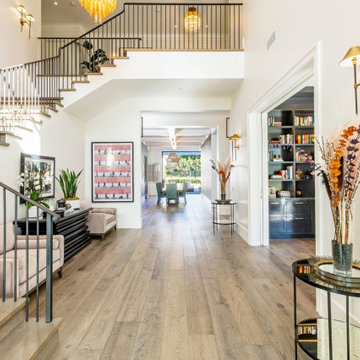
Photo of a large beach style foyer in Los Angeles with white walls, light hardwood floors, a single front door, a black front door, beige floor and panelled walls.
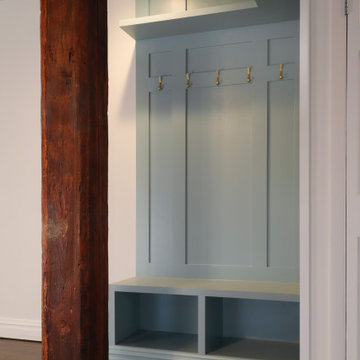
Small industrial mudroom in New York with green walls, dark hardwood floors and panelled walls.
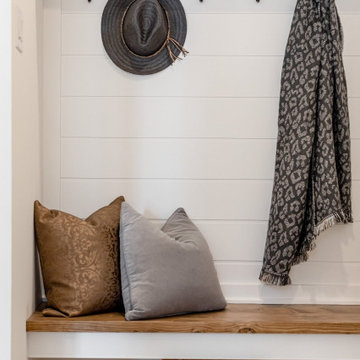
Love this mudroom! It is so convenient if you have kids because they can sit down and pull off their boots in the wintertime and there are ceramic tiles on the floor so cleaning up is easy!
This property was beautifully renovated and sold shortly after it was listed. We brought in all the furniture and accessories which gave some life to what would have been only empty rooms.
If you are thinking about listing your home in the Montreal area, give us a call. 514-222-5553. The Quebec real estate market has never been so hot. We can help you to get your home ready so it can look the best it possibly can!
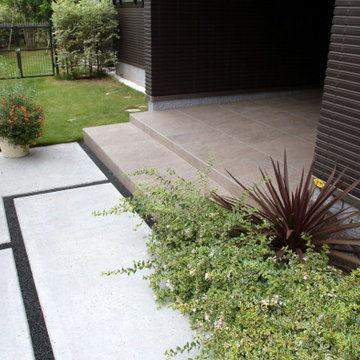
アプローチと玄関ポーチです。アプローチは型枠を使用してデザインしたコンクリートと自然石樹脂舗装の目地でコントラストをつけています。玄関ポーチは磁器タイル仕上げとし、階段の踏面はゆったりと広くするために60cm確保しています。
Photo of an expansive modern entry hall in Other with black walls, porcelain floors, orange floor and panelled walls.
Photo of an expansive modern entry hall in Other with black walls, porcelain floors, orange floor and panelled walls.
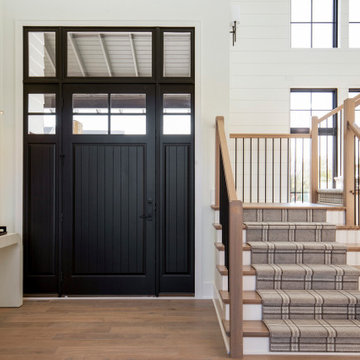
Inspiration for a country foyer in Minneapolis with white walls, light hardwood floors, beige floor and planked wall panelling.
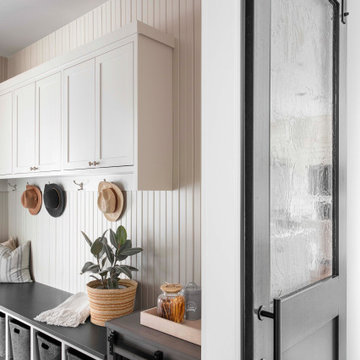
This is an example of a mudroom in Austin with beige walls, ceramic floors, black floor and panelled walls.

Photo of a mid-sized eclectic entryway in Vancouver with white walls, ceramic floors, grey floor and planked wall panelling.
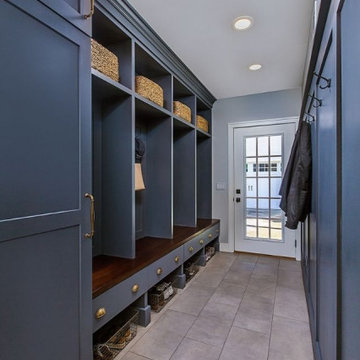
A new rear porch opens to a huge mudroom filled with custom built-ins.
Photo of a large traditional mudroom in Detroit with grey walls, ceramic floors, a single front door, a white front door, grey floor and panelled walls.
Photo of a large traditional mudroom in Detroit with grey walls, ceramic floors, a single front door, a white front door, grey floor and panelled walls.
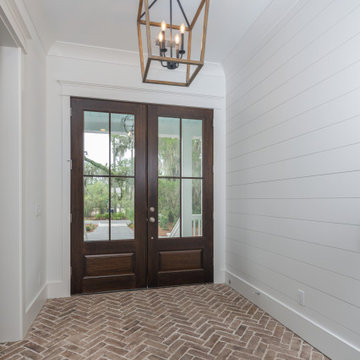
Inspiration for a beach style entryway in Other with white walls, brick floors, a double front door, a dark wood front door and planked wall panelling.

Grand foyer for first impressions.
Design ideas for a mid-sized country foyer in DC Metro with white walls, vinyl floors, a double front door, a black front door, brown floor, vaulted and planked wall panelling.
Design ideas for a mid-sized country foyer in DC Metro with white walls, vinyl floors, a double front door, a black front door, brown floor, vaulted and planked wall panelling.
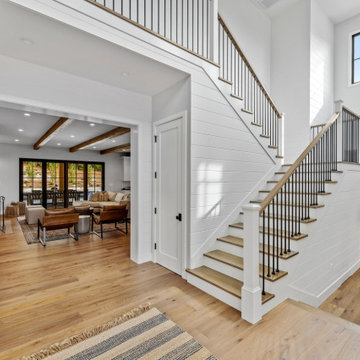
Our clients wanted the ultimate modern farmhouse custom dream home. They found property in the Santa Rosa Valley with an existing house on 3 ½ acres. They could envision a new home with a pool, a barn, and a place to raise horses. JRP and the clients went all in, sparing no expense. Thus, the old house was demolished and the couple’s dream home began to come to fruition.
The result is a simple, contemporary layout with ample light thanks to the open floor plan. When it comes to a modern farmhouse aesthetic, it’s all about neutral hues, wood accents, and furniture with clean lines. Every room is thoughtfully crafted with its own personality. Yet still reflects a bit of that farmhouse charm.
Their considerable-sized kitchen is a union of rustic warmth and industrial simplicity. The all-white shaker cabinetry and subway backsplash light up the room. All white everything complimented by warm wood flooring and matte black fixtures. The stunning custom Raw Urth reclaimed steel hood is also a star focal point in this gorgeous space. Not to mention the wet bar area with its unique open shelves above not one, but two integrated wine chillers. It’s also thoughtfully positioned next to the large pantry with a farmhouse style staple: a sliding barn door.
The master bathroom is relaxation at its finest. Monochromatic colors and a pop of pattern on the floor lend a fashionable look to this private retreat. Matte black finishes stand out against a stark white backsplash, complement charcoal veins in the marble looking countertop, and is cohesive with the entire look. The matte black shower units really add a dramatic finish to this luxurious large walk-in shower.
Photographer: Andrew - OpenHouse VC
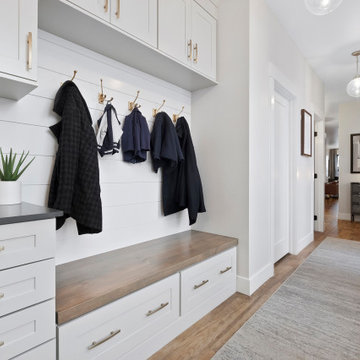
Inspiration for a transitional mudroom in Other with white walls, brown floor and planked wall panelling.

Design ideas for a mid-sized country mudroom in Chicago with beige walls, ceramic floors, a single front door, a brown front door, grey floor, wallpaper and planked wall panelling.
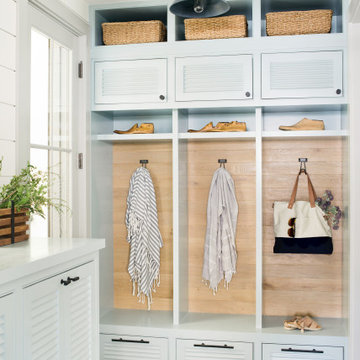
Transitional mudroom in Los Angeles with white walls, grey floor and planked wall panelling.
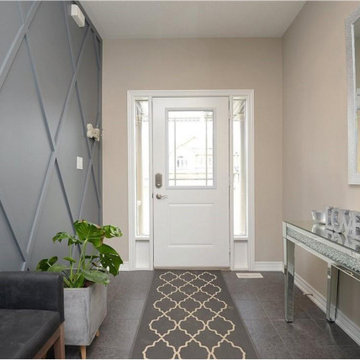
Mid-sized transitional foyer in Toronto with multi-coloured walls, ceramic floors, a single front door, a white front door, grey floor and panelled walls.
Entryway Design Ideas with Planked Wall Panelling and Panelled Walls
5
