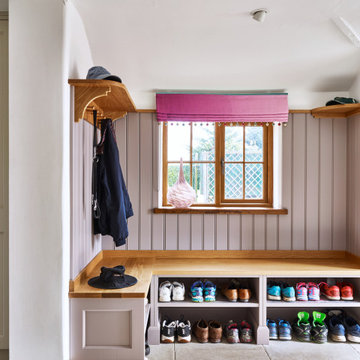Entryway Design Ideas with Planked Wall Panelling and Panelled Walls
Refine by:
Budget
Sort by:Popular Today
141 - 160 of 2,065 photos
Item 1 of 3
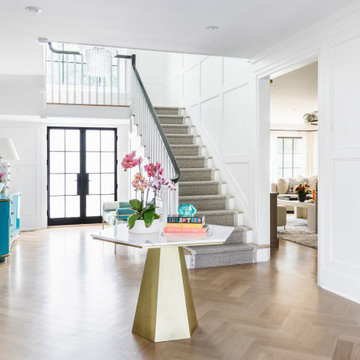
This is an example of a contemporary foyer in New York with white walls, medium hardwood floors, a double front door, a glass front door, brown floor and panelled walls.
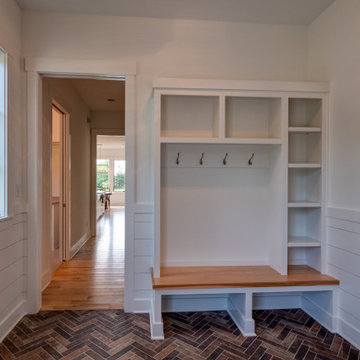
Photo of a mid-sized country vestibule in Indianapolis with white walls, brick floors, a single front door, a medium wood front door, brown floor and planked wall panelling.
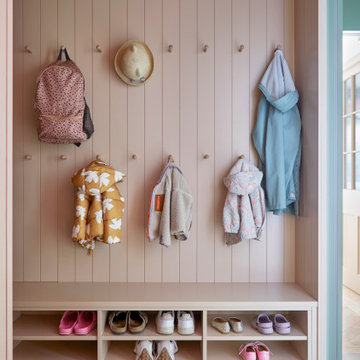
Family Boot Room
Design ideas for a small modern mudroom in London with pink walls, concrete floors, grey floor and planked wall panelling.
Design ideas for a small modern mudroom in London with pink walls, concrete floors, grey floor and planked wall panelling.
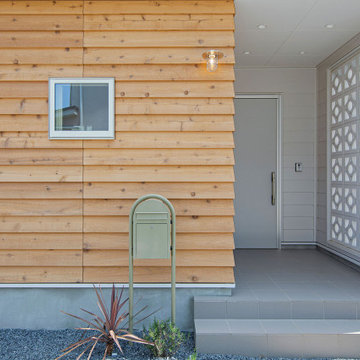
Photo of a mid-sized contemporary foyer in Other with white walls, a single front door, a white front door and planked wall panelling.
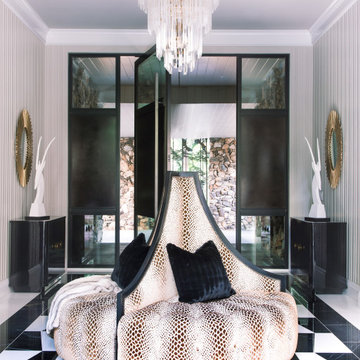
Inspiration for a transitional foyer in Denver with grey walls, a black front door, multi-coloured floor, panelled walls and a pivot front door.
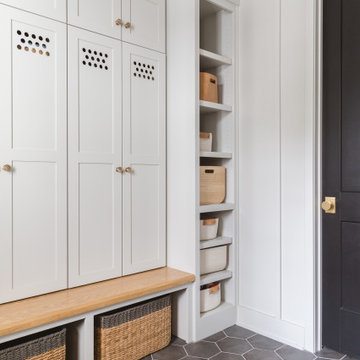
Photo: Rachel Loewen © 2019 Houzz
Design ideas for a scandinavian mudroom in Chicago with white walls, grey floor and panelled walls.
Design ideas for a scandinavian mudroom in Chicago with white walls, grey floor and panelled walls.

We added tongue & groove panelling, built in benches and a tiled Victorian floor to the entrance hallway in this Isle of Wight holiday home
Mid-sized traditional vestibule in London with white walls, ceramic floors, a single front door, a blue front door, multi-coloured floor and panelled walls.
Mid-sized traditional vestibule in London with white walls, ceramic floors, a single front door, a blue front door, multi-coloured floor and panelled walls.

Front entry of the home has been converted to a mudroom and provides organization and storage for the family.
This is an example of a mid-sized transitional mudroom in Detroit with white walls, medium hardwood floors, a single front door, brown floor and planked wall panelling.
This is an example of a mid-sized transitional mudroom in Detroit with white walls, medium hardwood floors, a single front door, brown floor and planked wall panelling.

When walking into this home, you are greeted by a 182 bottle wine cellar. The 20 foot double doors bring in tons of light. Dining room is close to the wine cellar.

Country mudroom in Los Angeles with grey walls, brick floors, a dutch front door, a red front door, multi-coloured floor and planked wall panelling.
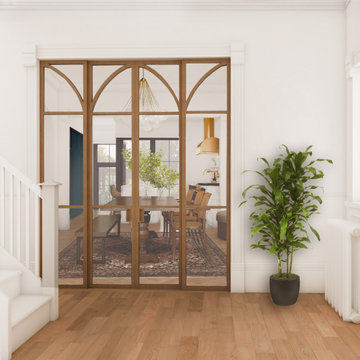
Photo of a modern entryway in Toronto with white walls, a single front door, a dark wood front door and panelled walls.

Photo of a large beach style mudroom in Miami with white walls, marble floors, white floor and planked wall panelling.
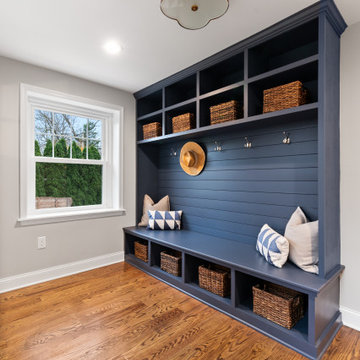
built ins, mudroom, navy, brass, fun, cubbies, fresh,
Design ideas for a mid-sized country mudroom in Philadelphia with grey walls, medium hardwood floors and planked wall panelling.
Design ideas for a mid-sized country mudroom in Philadelphia with grey walls, medium hardwood floors and planked wall panelling.
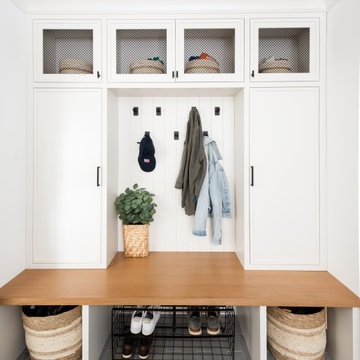
Inspiration for a transitional mudroom in New York with white walls and planked wall panelling.
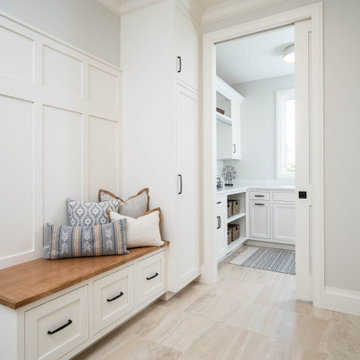
Large mudroom with built-in storage and a wood-topped bench leads to the laundry room
Design ideas for a mid-sized country entryway in Grand Rapids with grey walls, ceramic floors, beige floor and panelled walls.
Design ideas for a mid-sized country entryway in Grand Rapids with grey walls, ceramic floors, beige floor and panelled walls.
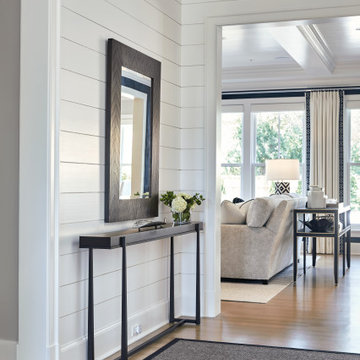
Photo of a mid-sized country entry hall in Chicago with white walls, light hardwood floors, a single front door, a black front door, beige floor and planked wall panelling.
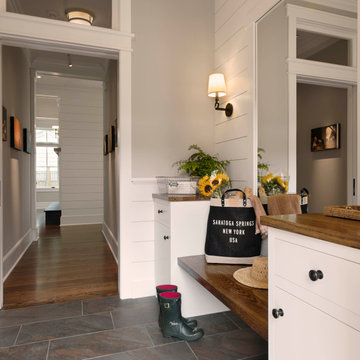
Mid-sized transitional mudroom with grey walls, grey floor and planked wall panelling.
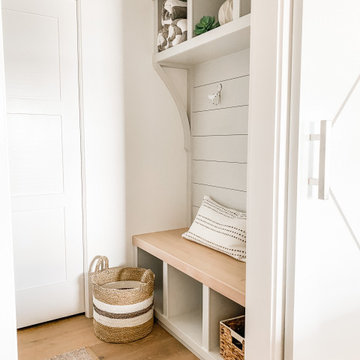
Design ideas for a small transitional mudroom in Orlando with white walls, light hardwood floors, a single front door, a white front door, beige floor and planked wall panelling.
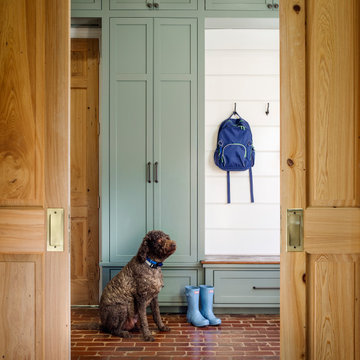
Inspiration for a large traditional mudroom in New Orleans with white walls, brick floors, red floor and planked wall panelling.
Entryway Design Ideas with Planked Wall Panelling and Panelled Walls
8
