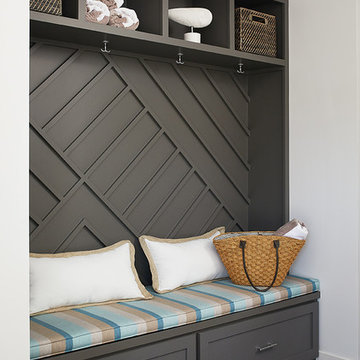Entryway Design Ideas with Planked Wall Panelling and Panelled Walls
Refine by:
Budget
Sort by:Popular Today
121 - 140 of 2,065 photos
Item 1 of 3
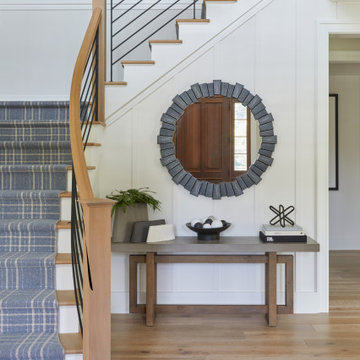
Entry area to the home. With an open staircase lined with plush carpeting.
Design ideas for a large transitional entryway in New York with medium hardwood floors, brown floor and panelled walls.
Design ideas for a large transitional entryway in New York with medium hardwood floors, brown floor and panelled walls.
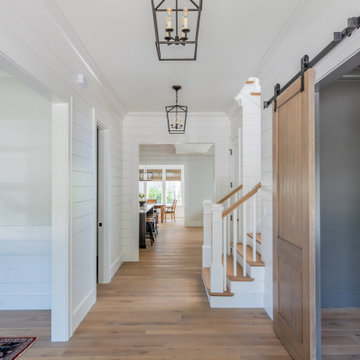
Gracious entry to this charming coastal home with hanging lantern pendants and sliding barn doors to a spacious office space.
This is an example of a beach style entryway with white walls, light hardwood floors, a single front door, a medium wood front door and planked wall panelling.
This is an example of a beach style entryway with white walls, light hardwood floors, a single front door, a medium wood front door and planked wall panelling.
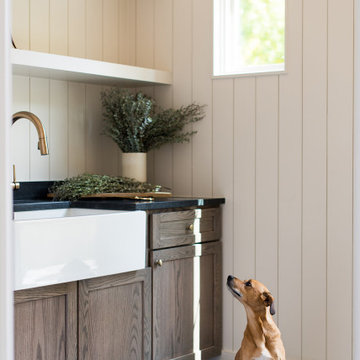
This is an example of a mid-sized modern mudroom in Indianapolis with slate floors, a single front door and planked wall panelling.
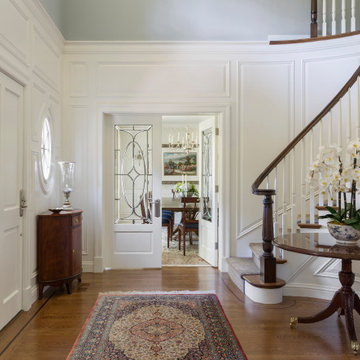
Photo of a traditional foyer in San Francisco with white walls, medium hardwood floors, a single front door, a white front door, brown floor and panelled walls.
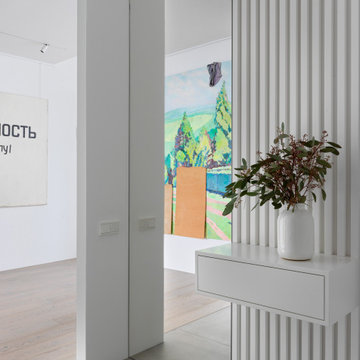
Photo of a mid-sized contemporary vestibule in Moscow with white walls, a single front door, grey floor, recessed, panelled walls and porcelain floors.
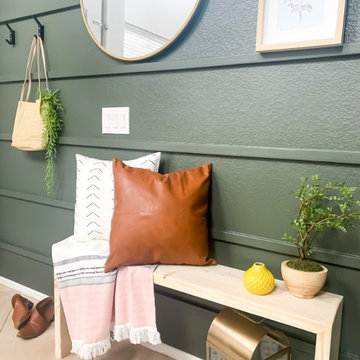
Deep green entry walls with reverse shiplap.
This is an example of a small transitional foyer in Indianapolis with green walls, ceramic floors, a single front door and planked wall panelling.
This is an example of a small transitional foyer in Indianapolis with green walls, ceramic floors, a single front door and planked wall panelling.

White built-in cabinetry with bench seating and storage.
Inspiration for a large contemporary mudroom in Toronto with white walls, ceramic floors, a single front door, grey floor, vaulted and planked wall panelling.
Inspiration for a large contemporary mudroom in Toronto with white walls, ceramic floors, a single front door, grey floor, vaulted and planked wall panelling.
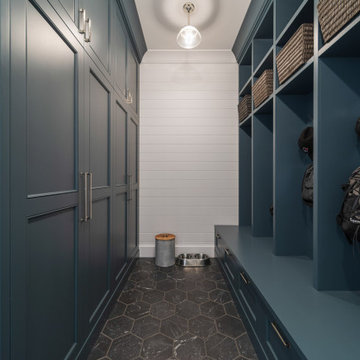
Design ideas for a transitional mudroom in Vancouver with white walls, black floor and planked wall panelling.
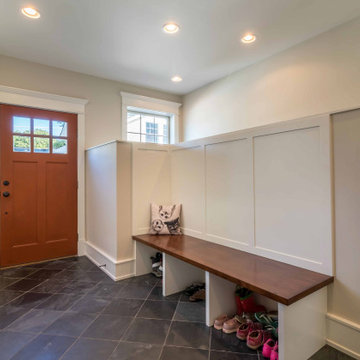
Photo of a mid-sized country mudroom in Chicago with beige walls, ceramic floors, a single front door, a brown front door, grey floor, wallpaper and planked wall panelling.
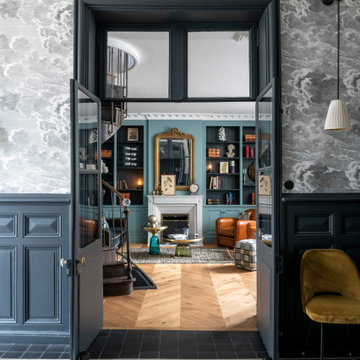
Photo : © Julien Fernandez / Amandine et Jules – Hotel particulier a Angers par l’architecte Laurent Dray.
This is an example of a large transitional foyer in Angers with blue walls, terra-cotta floors, multi-coloured floor, coffered and panelled walls.
This is an example of a large transitional foyer in Angers with blue walls, terra-cotta floors, multi-coloured floor, coffered and panelled walls.
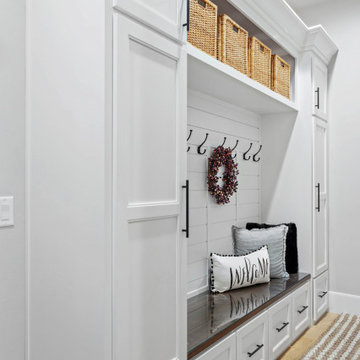
Mudroom
Design ideas for a large country foyer in Other with grey walls, medium hardwood floors, a double front door, a black front door, brown floor and planked wall panelling.
Design ideas for a large country foyer in Other with grey walls, medium hardwood floors, a double front door, a black front door, brown floor and planked wall panelling.
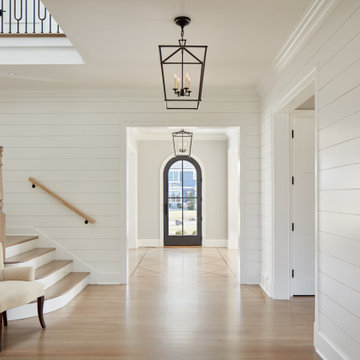
Inspiration for a transitional entryway in Other with light hardwood floors and planked wall panelling.
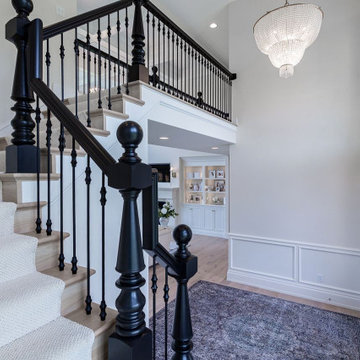
Entryway in Other with white walls, light hardwood floors, a double front door, a black front door and panelled walls.

古材を利用したシューズラック
Mid-sized modern entry hall in Tokyo Suburbs with white walls, concrete floors, a single front door, a white front door, wood and planked wall panelling.
Mid-sized modern entry hall in Tokyo Suburbs with white walls, concrete floors, a single front door, a white front door, wood and planked wall panelling.
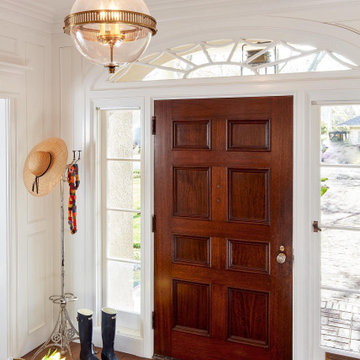
This gorgeous, bright entry is a lovely "welcome home". The door, transom and sidelights are original to the house.
Large traditional foyer in San Francisco with white walls, dark hardwood floors, a single front door, a dark wood front door, brown floor and panelled walls.
Large traditional foyer in San Francisco with white walls, dark hardwood floors, a single front door, a dark wood front door, brown floor and panelled walls.

Large modern front door in Milan with multi-coloured walls, light hardwood floors, a single front door, a gray front door, brown floor, recessed and panelled walls.
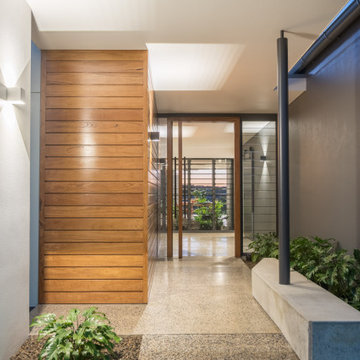
The timber front door proclaims the entry, whilst louvre windows filter the breeze through the home. The living areas remain private, whilst public areas are visible and inviting.
A bespoke entry bench provides a space to pause before entering the home.

Expansive modern front door in Charleston with white walls, porcelain floors, a pivot front door, a black front door, black floor, timber and planked wall panelling.
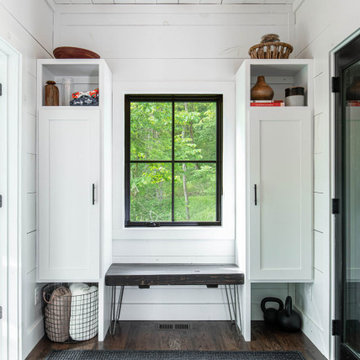
This is an example of a country mudroom in Other with white walls, dark hardwood floors, brown floor, timber and planked wall panelling.
Entryway Design Ideas with Planked Wall Panelling and Panelled Walls
7
