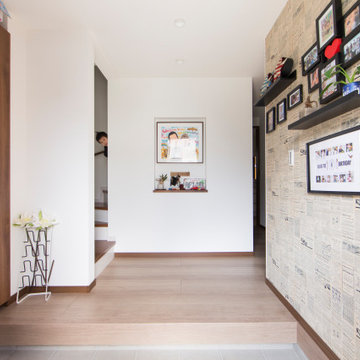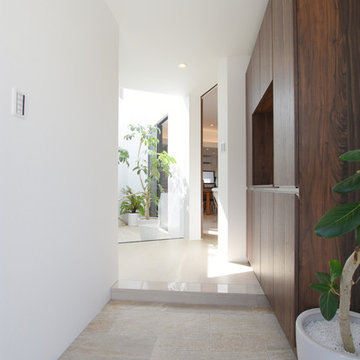Entryway Design Ideas with Plywood Floors
Refine by:
Budget
Sort by:Popular Today
41 - 60 of 384 photos
Item 1 of 2
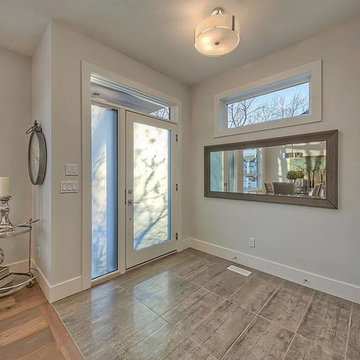
Inspiration for a large contemporary front door in Calgary with grey walls, plywood floors, a single front door and a white front door.
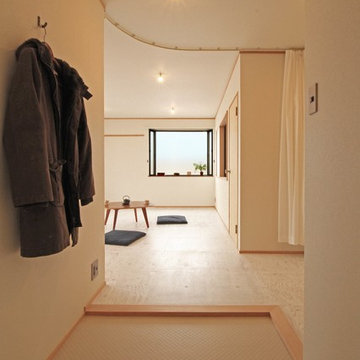
半畳程度しか無かった玄関を拡張し、ゆとりのある空間にしました。またリビングとの間仕切りではカーテンで間仕切りをし、「来客時の視線を遮る」時と「プライベート仕様」の時をプレキシブルに対応できるような計画としました。
Design ideas for a mid-sized country foyer in Other with white walls, plywood floors, white floor, a single front door, a white front door and wallpaper.
Design ideas for a mid-sized country foyer in Other with white walls, plywood floors, white floor, a single front door, a white front door and wallpaper.
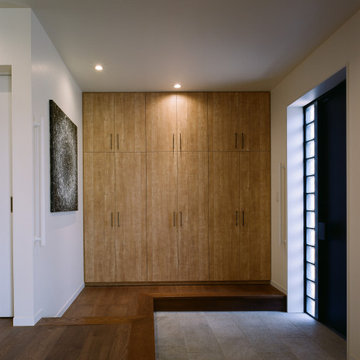
Mid-sized modern entry hall in Tokyo Suburbs with white walls, a single front door, a black front door, brown floor and plywood floors.
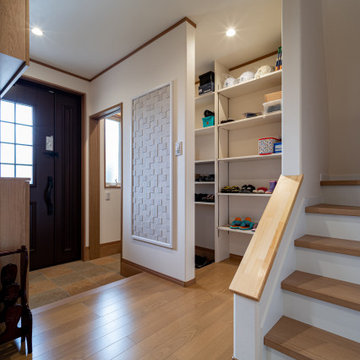
Foyer in Other with white walls, plywood floors, a single front door, a brown front door, brown floor, wallpaper and wallpaper.
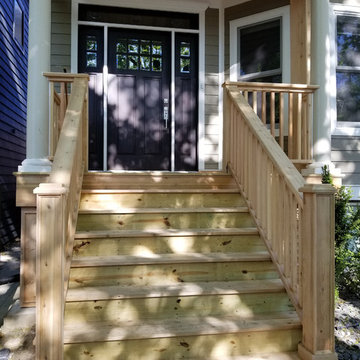
Chicago, IL 60618 Exterior Siding Remodel in James Hardie Plank Siding Woodstock Brown, HardieTrim & Crown Moldings in Arctic White and remodeled Front Entry Portico.
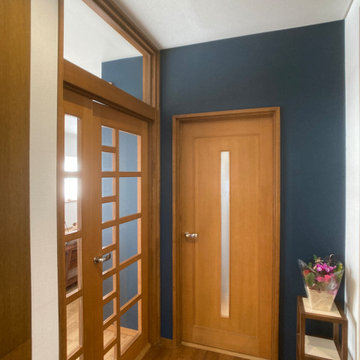
既存のドアを生かしたリノベーション
Design ideas for a country entry hall in Tokyo with blue walls, plywood floors, beige floor, wallpaper and wallpaper.
Design ideas for a country entry hall in Tokyo with blue walls, plywood floors, beige floor, wallpaper and wallpaper.
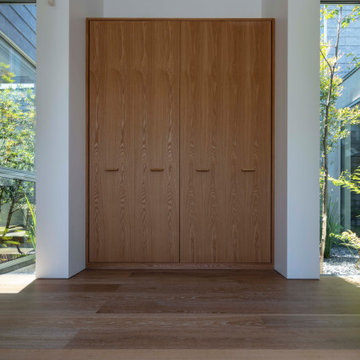
玄関
左右に続く回廊越しに中庭の緑が視線を誘う
撮影:小川重雄
Photo of a contemporary entryway in Kyoto with white walls, plywood floors, a single front door, a gray front door, brown floor, timber and planked wall panelling.
Photo of a contemporary entryway in Kyoto with white walls, plywood floors, a single front door, a gray front door, brown floor, timber and planked wall panelling.
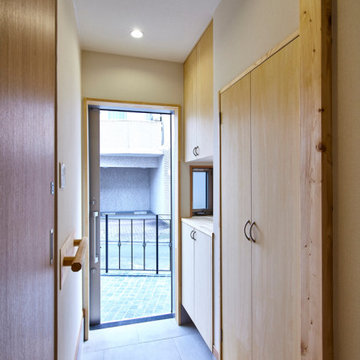
Mid-sized contemporary entry hall in Tokyo with white walls, plywood floors, a sliding front door, a metal front door, brown floor, wallpaper and wallpaper.
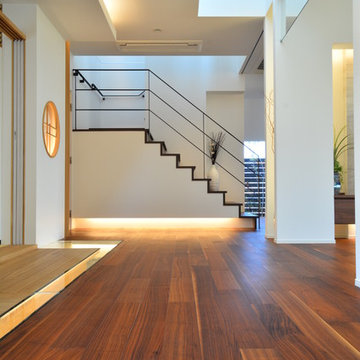
ウォールナット
床暖房対応挽板フローリング 130mm巾
FWNE38-122
セレクトグレード
Design ideas for an asian entry hall in Other with white walls, brown floor and plywood floors.
Design ideas for an asian entry hall in Other with white walls, brown floor and plywood floors.
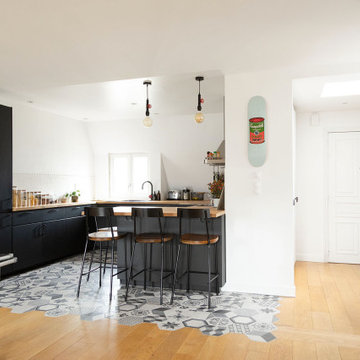
Nos clients occupaient déjà cet appartement mais souhaitaient une rénovation au niveau de la cuisine qui était isolée et donc inexploitée.
Ayant déjà des connaissances en matière d'immobilier, ils avaient une idée précise de ce qu'ils recherchaient. Ils ont utilisé le modalisateur 3D d'IKEA pour créer leur cuisine en choisissant les meubles et le plan de travail.
Nous avons déposé le mur porteur qui séparait la cuisine du salon pour ouvrir les espaces. Afin de soutenir la structure, nos experts ont installé une poutre métallique type UPN. Cette dernière étant trop grande (5M de mur à remplacer !), nous avons dû l'apporter en plusieurs morceaux pour la re-boulonner, percer et l'assembler sur place.
Des travaux de plomberie et d'électricité ont été nécessaires pour raccorder le lave-vaisselle et faire passer les câbles des spots dans le faux-plafond créé pour l'occasion. Nous avons également retravaillé le plan de travail pour qu'il se fonde parfaitement avec la cuisine.
Enfin, nos clients ont profité de nos services pour rattraper une petite étourderie. Ils ont eu un coup de cœur pour un canapé @laredouteinterieurs en solde. Lors de la livraison, ils se rendent compte que le canapé dépasse du mur de 30cm ! Nous avons alors installé une jolie verrière pour rattraper la chose.
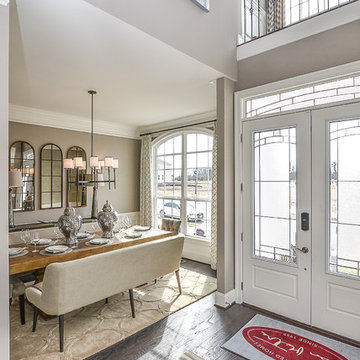
Photo of a large transitional entry hall in DC Metro with beige walls, plywood floors, a double front door and a white front door.
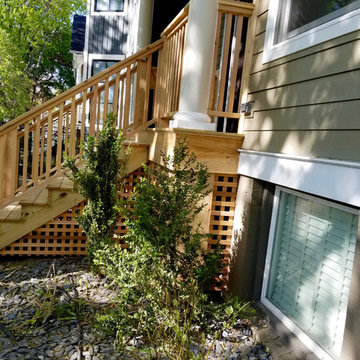
Chicago, IL 60618 Exterior Siding Remodel in James Hardie Plank Siding Woodstock Brown, HardieTrim & Crown Moldings in Arctic White and remodeled Front Entry Portico.

Photo of a mid-sized contemporary foyer in Houston with beige walls, plywood floors, a single front door, a glass front door and beige floor.
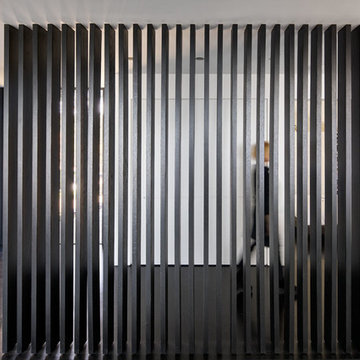
This is an example of a modern entryway in San Francisco with white walls, plywood floors, a pivot front door and a black front door.
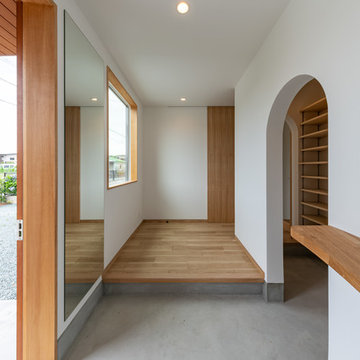
玄関には大きなシューズクロークが併設されている。
玄関→ウォークインクローゼット→洗面→リビングという動線により、室内にウィルスや花粉を持ち込みにくいよう配慮。人間だけでなく、室内飼いの猫も外部からのウィルスに感染するリスクを減らせる。衣類が猫の毛だらけにならないというメリットも。
Inspiration for a mid-sized scandinavian entry hall in Other with white walls, plywood floors, a single front door, a medium wood front door, wallpaper, wallpaper and brown floor.
Inspiration for a mid-sized scandinavian entry hall in Other with white walls, plywood floors, a single front door, a medium wood front door, wallpaper, wallpaper and brown floor.
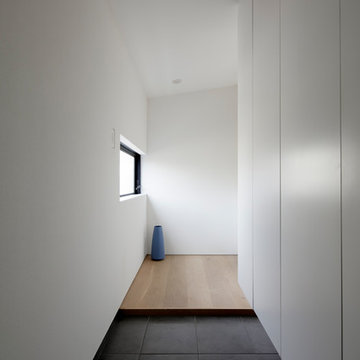
オーナー住戸の玄関は極力シンプルにしています。
Photo of a modern entry hall in Tokyo with white walls, a single front door, a white front door, beige floor and plywood floors.
Photo of a modern entry hall in Tokyo with white walls, a single front door, a white front door, beige floor and plywood floors.
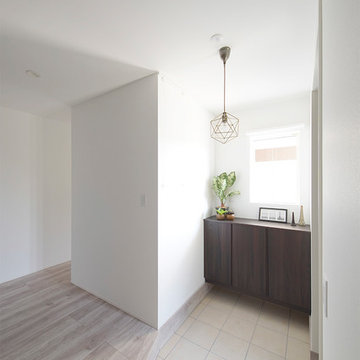
白を基調とした玄関。
Inspiration for a modern entry hall in Other with white walls, plywood floors, a single front door, a brown front door and white floor.
Inspiration for a modern entry hall in Other with white walls, plywood floors, a single front door, a brown front door and white floor.
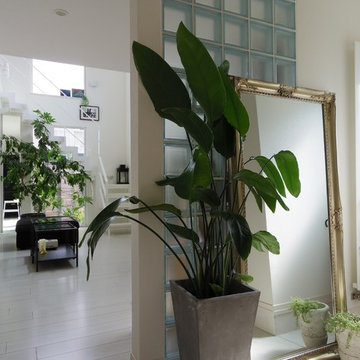
This is an example of a mid-sized modern entry hall in Other with white walls, plywood floors, a single front door, a brown front door and grey floor.
Entryway Design Ideas with Plywood Floors
3
