Entryway Design Ideas with Slate Floors and a Dark Wood Front Door
Refine by:
Budget
Sort by:Popular Today
121 - 140 of 394 photos
Item 1 of 3
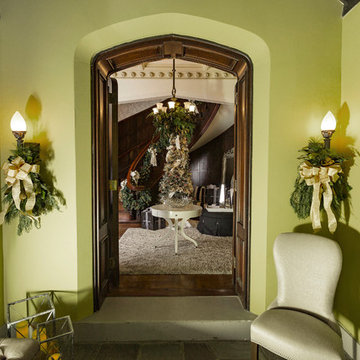
Interiors by Connie Dean, Ethan Allen upholstery and casegood furnishings, area rugs, mirrors, lamps and accents.
Fresh Greens, Holiday Trees, Garlands, and Swags by Beth Kautzman-Lauter, Glendale Florist.
Professional Photographs by
RVP Photography, Ross Van Pelt.
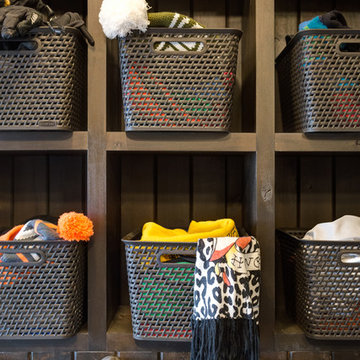
Bootroom with built in storage and custom boot dryer.
Photo of a country entryway in Vancouver with white walls, slate floors, a single front door and a dark wood front door.
Photo of a country entryway in Vancouver with white walls, slate floors, a single front door and a dark wood front door.
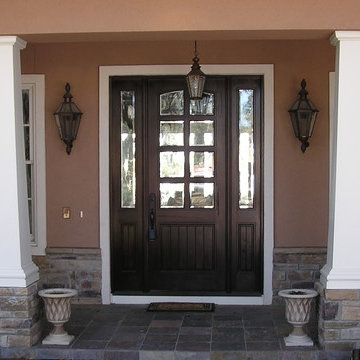
Walnut front doors from Smith Building Specialties.
Design ideas for a large country front door in Miami with brown walls, slate floors, a single front door and a dark wood front door.
Design ideas for a large country front door in Miami with brown walls, slate floors, a single front door and a dark wood front door.
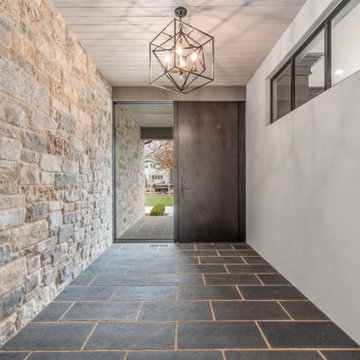
Foyer
Design ideas for a mid-sized transitional foyer in Chicago with white walls, slate floors, a pivot front door, a dark wood front door, grey floor and wood.
Design ideas for a mid-sized transitional foyer in Chicago with white walls, slate floors, a pivot front door, a dark wood front door, grey floor and wood.
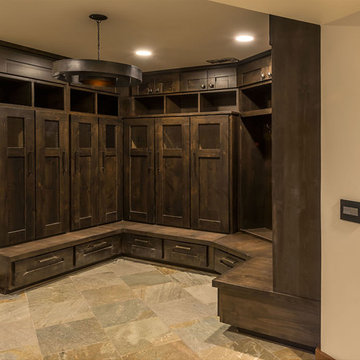
The gear room with lockers offers plenty of storage. Photographer: Vance Fox
Mid-sized contemporary mudroom in Other with beige walls, a single front door, slate floors, a dark wood front door and multi-coloured floor.
Mid-sized contemporary mudroom in Other with beige walls, a single front door, slate floors, a dark wood front door and multi-coloured floor.
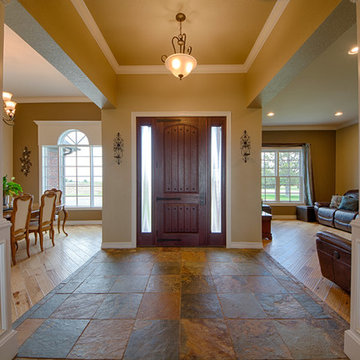
This is an example of a mid-sized traditional entry hall in Denver with beige walls, slate floors, a single front door, a dark wood front door and multi-coloured floor.
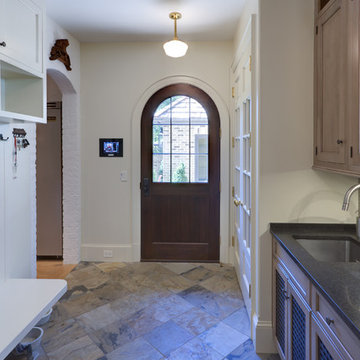
This is an example of a traditional mudroom in DC Metro with beige walls, slate floors, a single front door and a dark wood front door.
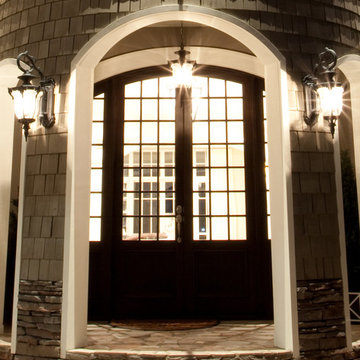
Photo of a large traditional front door in Gold Coast - Tweed with slate floors, a double front door and a dark wood front door.
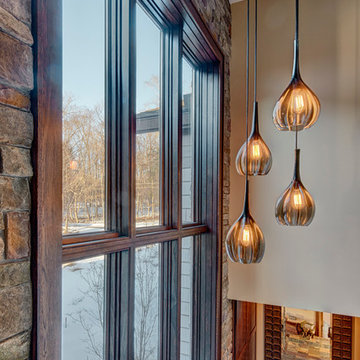
Inspiration for a mid-sized country entry hall in New York with beige walls, slate floors, a double front door and a dark wood front door.
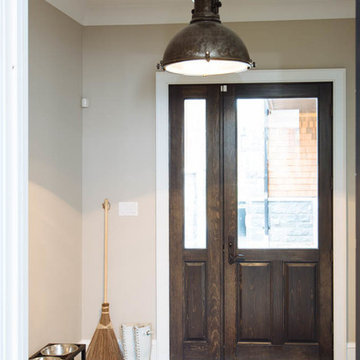
Stephani Buchman Photography
Inspiration for a mid-sized country foyer in Toronto with beige walls, slate floors, a single front door, a dark wood front door and brown floor.
Inspiration for a mid-sized country foyer in Toronto with beige walls, slate floors, a single front door, a dark wood front door and brown floor.
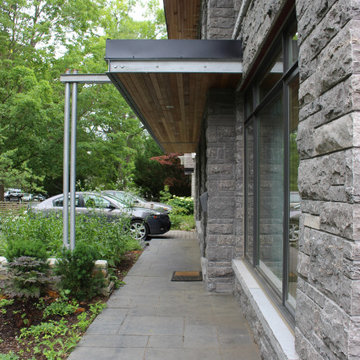
New front entry gangway provides cover for the owners and guests. Galvanized steel fascia beam and column details offset against the ashlar laid natural stone facade.
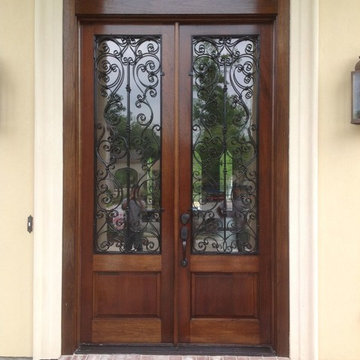
Inspiration for a mid-sized traditional front door in New Orleans with beige walls, slate floors, a double front door and a dark wood front door.
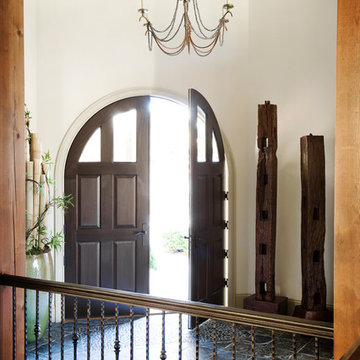
Upon entering the dark walnut stained doors of this mountain home, you are greeted by Asian elements that say it’s anything but typical. Slate tile floors are accented with a pebble “rug”. Sugar cane press statuaries from Indonesia stand sentry. In the corner is an olive green pot filled with dried bamboo for an added Asian touch. A Visual Comfort chandelier hangs from the high ceiling. Simple trim painted Benjamin Moore’s Sag Harbor Gray provides a subtle distinction from the Sherwin Williams Wool Skein painted walls. Pulling from the warm tones of the slate tiles, walnut stained maple beams are joined by wooden railings with bronze balusters and separate the foyer from the staircase.
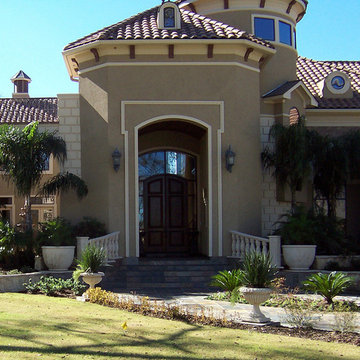
This entry features a curved balustrade leading up the steps to and arch opening trimmed with delicate crown moulding. Also shown are planter urns along the entry path and Corinthian columns supporting the arched breezeway. All decorative stone elements are by Cantera Stoneworks in color Crema.
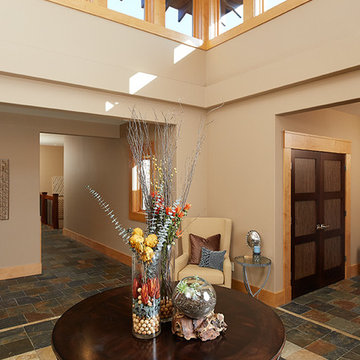
Large arts and crafts mudroom in Grand Rapids with beige walls, slate floors, a pivot front door and a dark wood front door.
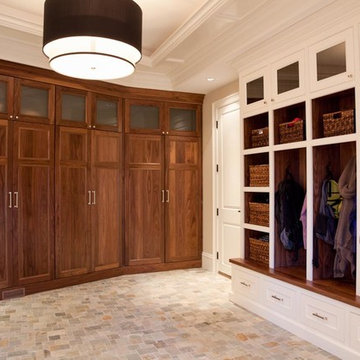
sam gray photography, MDK Design Associates
This is an example of a mid-sized traditional mudroom in Boston with beige walls, slate floors and a dark wood front door.
This is an example of a mid-sized traditional mudroom in Boston with beige walls, slate floors and a dark wood front door.
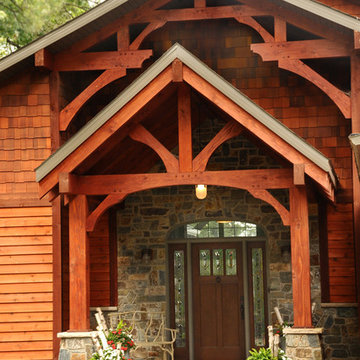
Hal Kearney
Large country front door in Other with blue walls, slate floors, a single front door and a dark wood front door.
Large country front door in Other with blue walls, slate floors, a single front door and a dark wood front door.
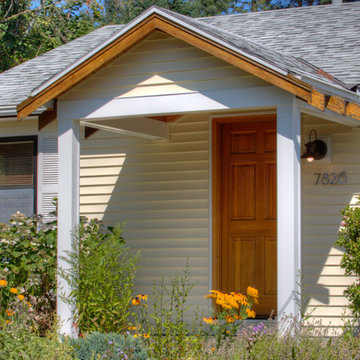
Photo of a mid-sized transitional front door in Portland with white walls, slate floors, a single front door, a dark wood front door and multi-coloured floor.
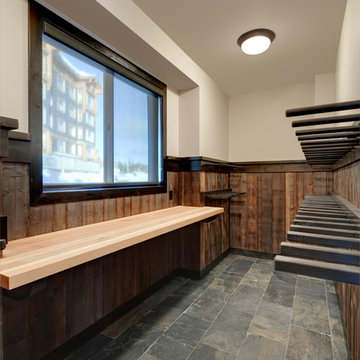
This family getaway was built with entertaining and guests in mind, so the expansive Bootroom was designed with great flow to be a catch-all space essential for organization of equipment and guests.
Integrated ski racks on the porch railings outside provide space for guests to park their gear. Covered entry has a metal floor grate, boot brushes, and boot kicks to clean snow off.
Inside, ski racks line the wall beside a work bench, providing the perfect space to store skis, boards, and equipment, as well as the ideal spot to wax up before hitting the slopes.
Around the corner are individual wood lockers, labeled for family members and usual guests. A custom-made hand-scraped wormwood bench takes the central display – protected with clear epoxy to preserve the look of holes while providing a waterproof and smooth surface.
Wooden boot and glove dryers are positioned at either end of the room, these custom units feature sturdy wooden dowels to hold any equipment, and powerful fans mean that everything will be dry after lunch break.
The Bootroom is finished with naturally aged wood wainscoting, rescued from a lumber storage field, and the large rail topper provides a perfect ledge for small items while pulling on freshly dried boots. Large wooden baseboards offer protection for the wall against stray equipment.
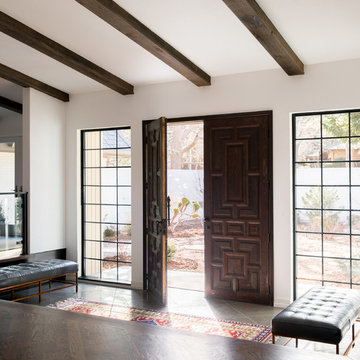
A Midcentury Double Door Entry, Photo by David Lauer
Design ideas for a large midcentury foyer in Denver with white walls, slate floors, a double front door, a dark wood front door and grey floor.
Design ideas for a large midcentury foyer in Denver with white walls, slate floors, a double front door, a dark wood front door and grey floor.
Entryway Design Ideas with Slate Floors and a Dark Wood Front Door
7