Entryway Design Ideas with Slate Floors and a Dark Wood Front Door
Refine by:
Budget
Sort by:Popular Today
21 - 40 of 394 photos
Item 1 of 3
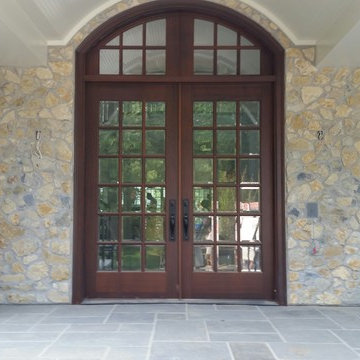
This custom front entry door unit is made from mahogany wood and features a unique arched transom that spans the double 18 lite doors with beveled glass. Manufactured in Hummelstown, PA by M4L, Inc.
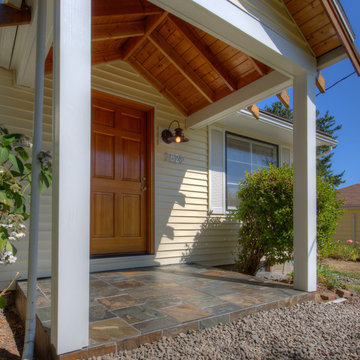
Before and After, Woodstock Neighborhood, Portland, OR - Twenty some years ago the owner built a porch and roof himself. (He did a fine job btw) @cronen_building_co built a new porch and put down slate for the new surface. We managed to save the original roof which kept a bit of his original design and saved money. Our lead carpenter, Tim Goodwin, made it all fit together so well that the new porch and roof all look part of he original design...only better
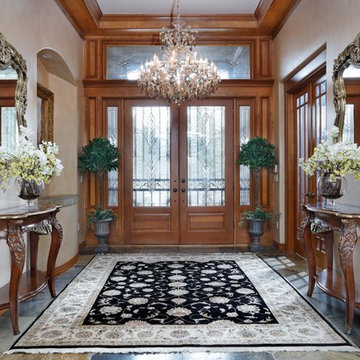
Formal Entry Aurora Show House
All materials furnishings and fixtures by The Showroom@ Furniture Row
Inspiration for a large traditional foyer in Denver with slate floors, a double front door, a dark wood front door, beige walls and grey floor.
Inspiration for a large traditional foyer in Denver with slate floors, a double front door, a dark wood front door, beige walls and grey floor.
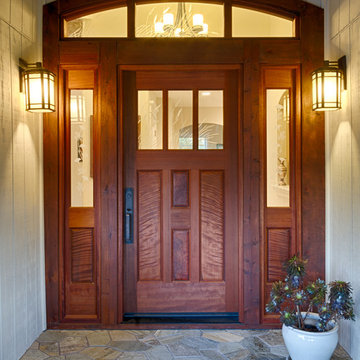
The Entry Door set was custom designed down to the etched glass details and fabricated in Mendocino for a truly unique entry experience.
Photography by Brian Ashby
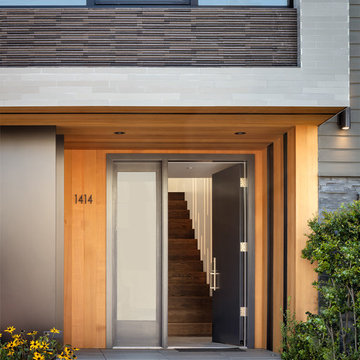
Photo of a contemporary front door in San Francisco with slate floors, a single front door, a dark wood front door and grey floor.
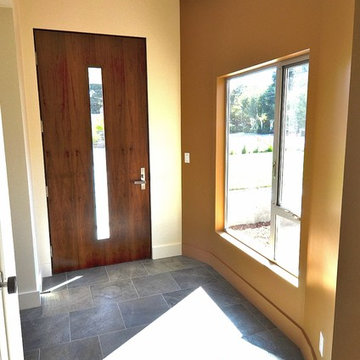
Carole Whitacre Photography
Mid-sized midcentury foyer in San Francisco with multi-coloured walls, slate floors, a single front door, a dark wood front door and grey floor.
Mid-sized midcentury foyer in San Francisco with multi-coloured walls, slate floors, a single front door, a dark wood front door and grey floor.
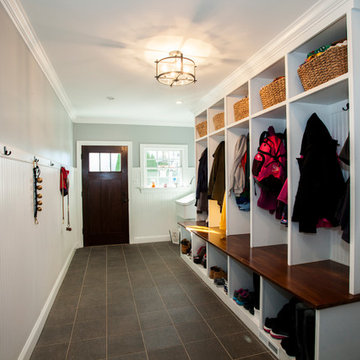
This spacious mudroom in Phoenixville, PA includes five cubbies with coat hooks and room for storage, tile floor, beadboard wall, utility sink and a beautiful wood door.
Photos by Alicia's Art, LLC
RUDLOFF Custom Builders, is a residential construction company that connects with clients early in the design phase to ensure every detail of your project is captured just as you imagined. RUDLOFF Custom Builders will create the project of your dreams that is executed by on-site project managers and skilled craftsman, while creating lifetime client relationships that are build on trust and integrity.
We are a full service, certified remodeling company that covers all of the Philadelphia suburban area including West Chester, Gladwynne, Malvern, Wayne, Haverford and more.
As a 6 time Best of Houzz winner, we look forward to working with you on your next project.
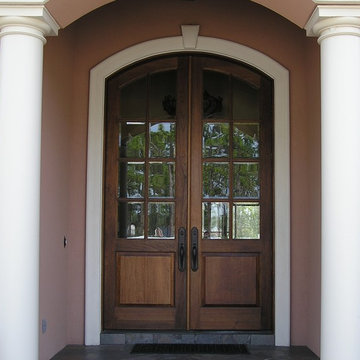
Arched Mahogany front doors with beveled glass from Smith Building Specialties.
Design ideas for a mid-sized country front door in Miami with pink walls, slate floors, a double front door and a dark wood front door.
Design ideas for a mid-sized country front door in Miami with pink walls, slate floors, a double front door and a dark wood front door.
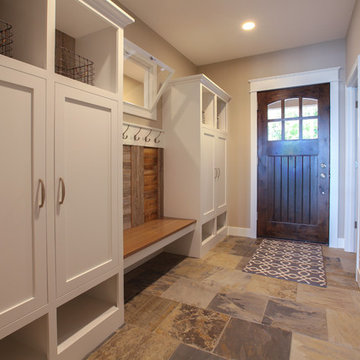
Bigger is not always better, but something of highest quality is. This amazing, size-appropriate Lake Michigan cottage is just that. Nestled in an existing historic stretch of Lake Michigan cottages, this new construction was built to fit in the neighborhood, but outperform any other home in the area concerning energy consumption, LEED certification and functionality. It features 3 bedrooms, 3 bathrooms, an open concept kitchen/living room, a separate mudroom entrance and a separate laundry. This small (but smart) cottage is perfect for any family simply seeking a retreat without the stress of a big lake home. The interior details include quartz and granite countertops, stainless appliances, quarter-sawn white oak floors, Pella windows, and beautiful finishing fixtures. The dining area was custom designed, custom built, and features both new and reclaimed elements. The exterior displays Smart-Side siding and trim details and has a large EZE-Breeze screen porch for additional dining and lounging. This home owns all the best products and features of a beach house, with no wasted space. Cottage Home is the premiere builder on the shore of Lake Michigan, between the Indiana border and Holland.
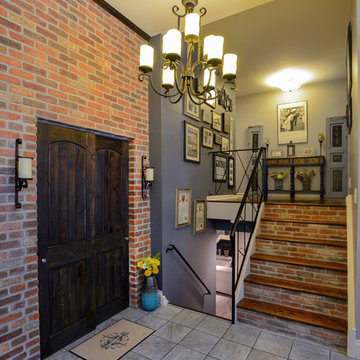
Inspiration for a large country foyer in Philadelphia with multi-coloured walls, slate floors, a double front door, a dark wood front door and grey floor.
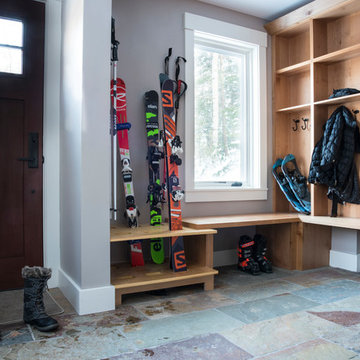
Photos By Sabrina Baloun
Design ideas for a transitional front door with beige walls, slate floors, a single front door and a dark wood front door.
Design ideas for a transitional front door with beige walls, slate floors, a single front door and a dark wood front door.
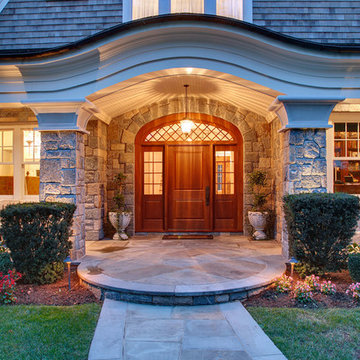
This is an example of a large traditional front door in New York with a single front door, a dark wood front door and slate floors.
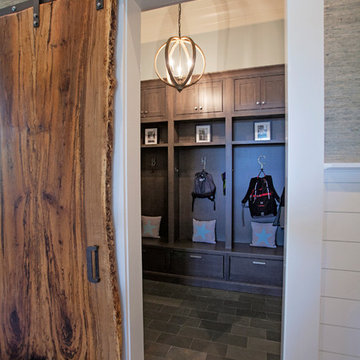
Abby Caroline Photography
Design ideas for a large country mudroom in Atlanta with grey walls, slate floors and a dark wood front door.
Design ideas for a large country mudroom in Atlanta with grey walls, slate floors and a dark wood front door.
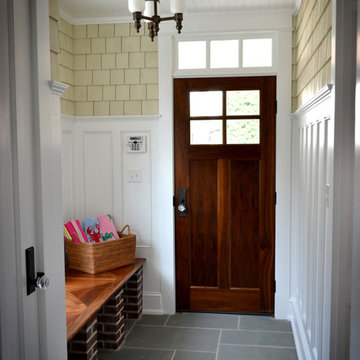
Colleen Steixner © 2011 Houzz
Design ideas for a traditional mudroom in Philadelphia with a single front door, a dark wood front door, slate floors and grey floor.
Design ideas for a traditional mudroom in Philadelphia with a single front door, a dark wood front door, slate floors and grey floor.
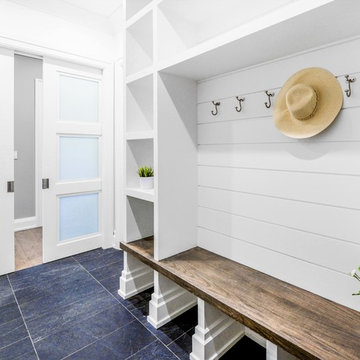
This is an example of a mid-sized transitional mudroom in New York with white walls, slate floors, a single front door, a dark wood front door and black floor.
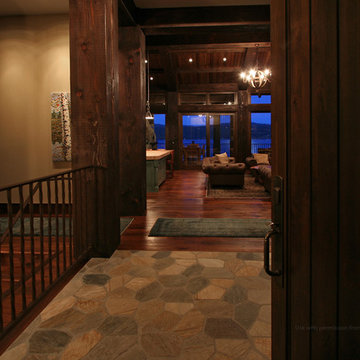
Upon first stepping into the foyer at this Swede Bay lake cabin, guests get a beautiful view of Lake Coeur d’Alene. This home on Lake Coeur d’Alene in northern Idaho was built by general contractor, Matt Fisher under Ginno Construction. Matt is now building luxury custom homes as owner and president of Shelter Associates.
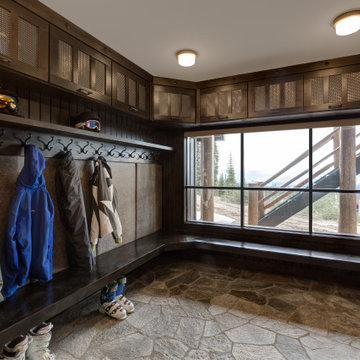
Custom bootroom with handmade boot and glove dryers, cubby storage, ski racks, and more. Designed to fit everyone's gear and keep it organized, this bootroom has it all.
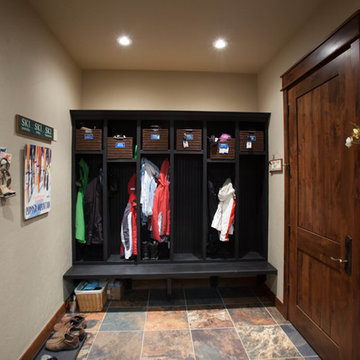
Mid-sized country mudroom in Denver with beige walls, slate floors, a single front door, a dark wood front door and multi-coloured floor.
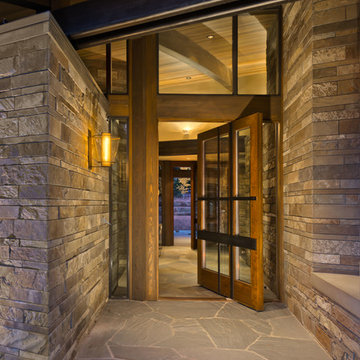
The entry sits between two stone wedges that run from the front porch, through the entry, and out to the back porch. Photo by Vance Fox
Design ideas for a large country front door in Sacramento with slate floors, a pivot front door, beige walls and a dark wood front door.
Design ideas for a large country front door in Sacramento with slate floors, a pivot front door, beige walls and a dark wood front door.
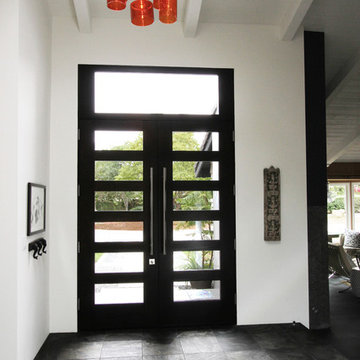
Entry hall with 9 feet tall custom designed front door, black slate floor and designer lamp from Italy
Inspiration for a large asian foyer in Orange County with white walls, slate floors, a double front door and a dark wood front door.
Inspiration for a large asian foyer in Orange County with white walls, slate floors, a double front door and a dark wood front door.
Entryway Design Ideas with Slate Floors and a Dark Wood Front Door
2