Entryway Design Ideas with Slate Floors and a Dark Wood Front Door
Refine by:
Budget
Sort by:Popular Today
41 - 60 of 394 photos
Item 1 of 3
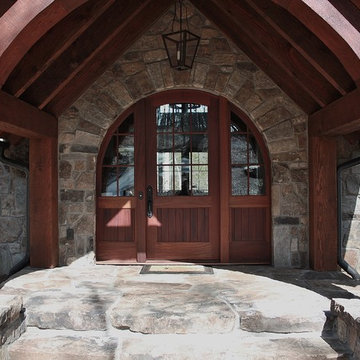
Beautiful home on Lake Keowee with English Arts and Crafts inspired details. The exterior combines stone and wavy edge siding with a cedar shake roof. Inside, heavy timber construction is accented by reclaimed heart pine floors and shiplap walls. The three-sided stone tower fireplace faces the great room, covered porch and master bedroom. Photography by Accent Photography, Greenville, SC.
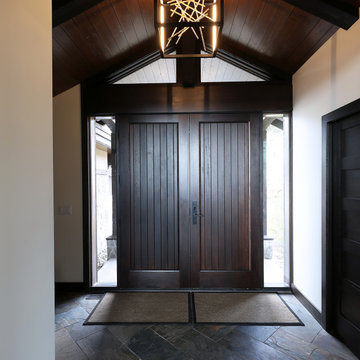
A bright and open entry with beautiful wood doors.
Inspiration for a country front door in Other with white walls, slate floors, a double front door, a dark wood front door, grey floor and vaulted.
Inspiration for a country front door in Other with white walls, slate floors, a double front door, a dark wood front door, grey floor and vaulted.
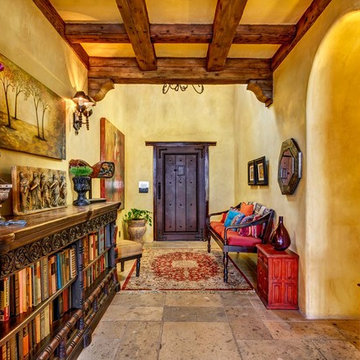
San Diego Home Photography
This is an example of an entry hall in San Diego with yellow walls, slate floors, a single front door, a dark wood front door and beige floor.
This is an example of an entry hall in San Diego with yellow walls, slate floors, a single front door, a dark wood front door and beige floor.
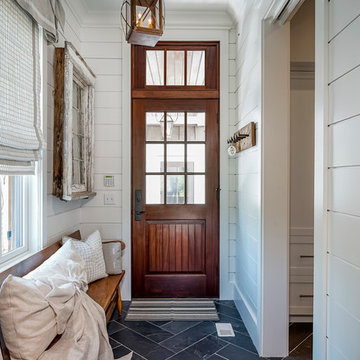
Lisa Carroll
Design ideas for a large country entry hall in Atlanta with white walls, slate floors, a single front door, a dark wood front door and blue floor.
Design ideas for a large country entry hall in Atlanta with white walls, slate floors, a single front door, a dark wood front door and blue floor.
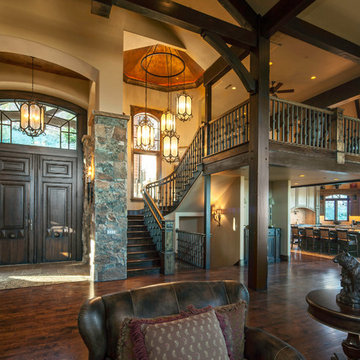
Overview of the entire gathering space from the front edge of the main fireplace. View here from the very tall antique double entry doors on the left past the staircase and into the kitchen and dining room to the right. Fantastic gathering space.
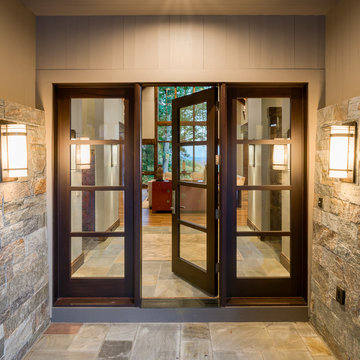
Interior Designer: Allard & Roberts Interior Design, Inc.
Builder: Glennwood Custom Builders
Architect: Con Dameron
Photographer: Kevin Meechan
Doors: Sun Mountain
Cabinetry: Advance Custom Cabinetry
Countertops & Fireplaces: Mountain Marble & Granite
Window Treatments: Blinds & Designs, Fletcher NC
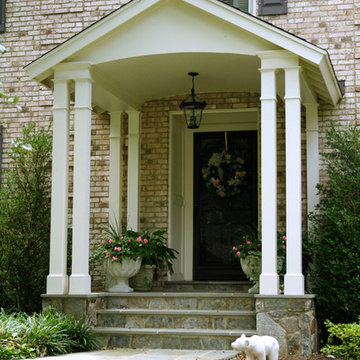
Designed and built by Land Art Design, Inc.
Design ideas for a mid-sized traditional front door in DC Metro with white walls, slate floors, a single front door and a dark wood front door.
Design ideas for a mid-sized traditional front door in DC Metro with white walls, slate floors, a single front door and a dark wood front door.
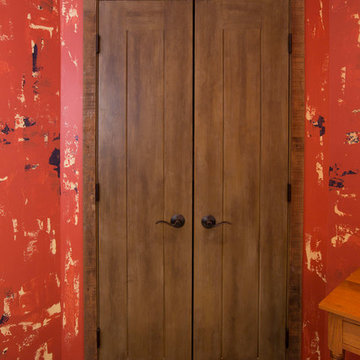
Embracing the notion of commissioning artists and hiring a General Contractor in a single stroke, the new owners of this Grove Park condo hired WSM Craft to create a space to showcase their collection of contemporary folk art. The entire home is trimmed in repurposed wood from the WNC Livestock Market, which continues to become headboards, custom cabinetry, mosaic wall installations, and the mantle for the massive stone fireplace. The sliding barn door is outfitted with hand forged ironwork, and faux finish painting adorns walls, doors, and cabinetry and furnishings, creating a seamless unity between the built space and the décor.
Michael Oppenheim Photography
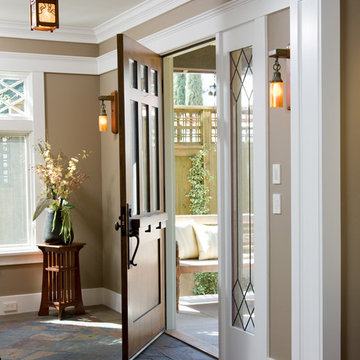
Arts and crafts entryway in San Diego with brown walls, slate floors, a dark wood front door and a single front door.
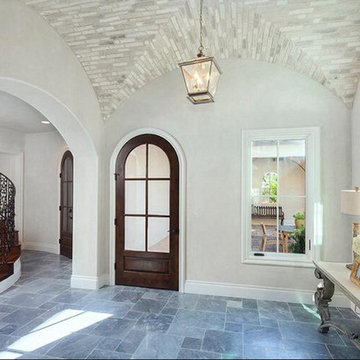
Inspiration for a mid-sized traditional foyer in Austin with beige walls, slate floors, a single front door and a dark wood front door.
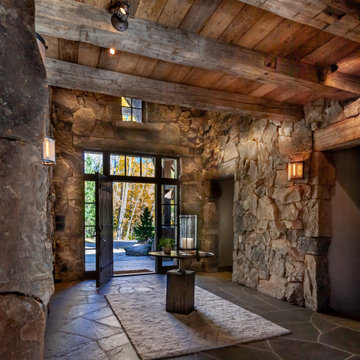
Design ideas for a large country foyer in Denver with a single front door, a dark wood front door, grey floor and slate floors.
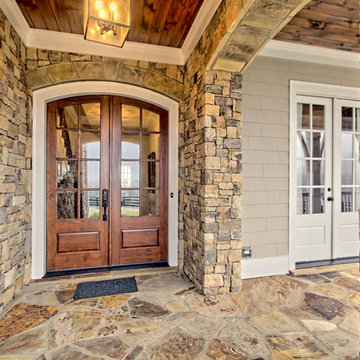
Inspiration for a large front door in Atlanta with multi-coloured walls, slate floors, a double front door and a dark wood front door.
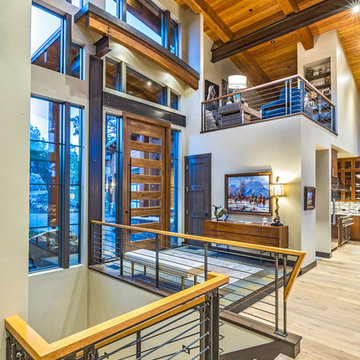
Marona Photography
This is an example of an expansive contemporary front door in Denver with beige walls, slate floors, a pivot front door and a dark wood front door.
This is an example of an expansive contemporary front door in Denver with beige walls, slate floors, a pivot front door and a dark wood front door.
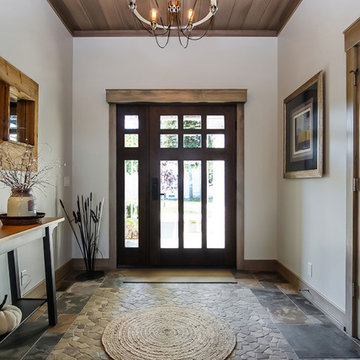
Design ideas for a mid-sized arts and crafts front door in Grand Rapids with white walls, slate floors, a single front door, a dark wood front door and multi-coloured floor.
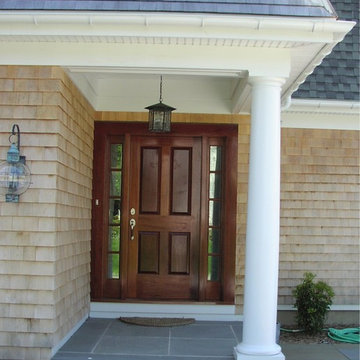
Inspiration for a large beach style front door in Bridgeport with beige walls, slate floors, a single front door, a dark wood front door and grey floor.
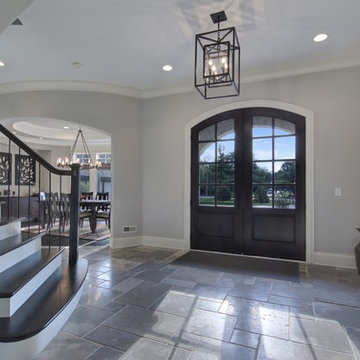
Front entryway with staircase and dark wood front door; the staircase has dark balusters and treads and white risers, and the front door is arched
Photo of a large traditional foyer in Chicago with grey walls, slate floors, a double front door and a dark wood front door.
Photo of a large traditional foyer in Chicago with grey walls, slate floors, a double front door and a dark wood front door.
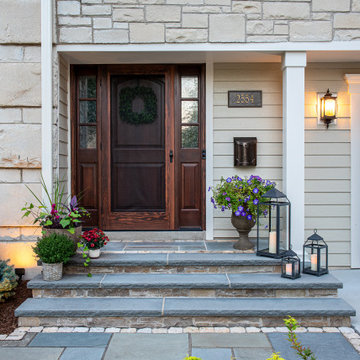
The new fully frost-footed stoop now plays up the entrance and is welcoming to neighbors. The consistent and comfortable steps with thermal tread coping offer slip resistance.
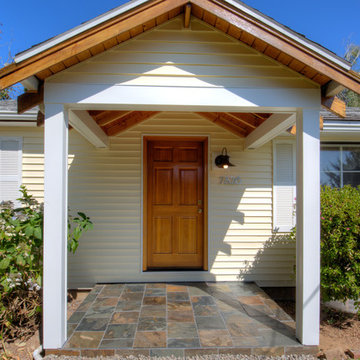
Inspiration for a mid-sized transitional front door in Portland with white walls, slate floors, a single front door, a dark wood front door and multi-coloured floor.
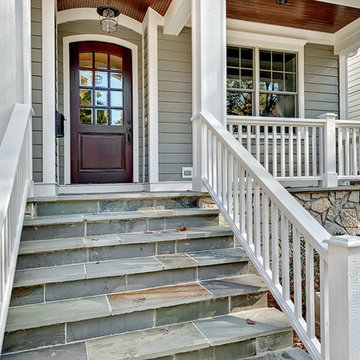
This is an example of a mid-sized arts and crafts front door in Chicago with grey walls, slate floors, a single front door and a dark wood front door.
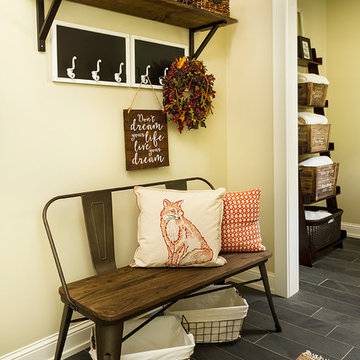
Building Design, Plans, and Interior Finishes by: Fluidesign Studio I Builder: Structural Dimensions Inc. I Photographer: Seth Benn Photography
Inspiration for a mid-sized traditional mudroom in Minneapolis with beige walls, slate floors, a single front door and a dark wood front door.
Inspiration for a mid-sized traditional mudroom in Minneapolis with beige walls, slate floors, a single front door and a dark wood front door.
Entryway Design Ideas with Slate Floors and a Dark Wood Front Door
3